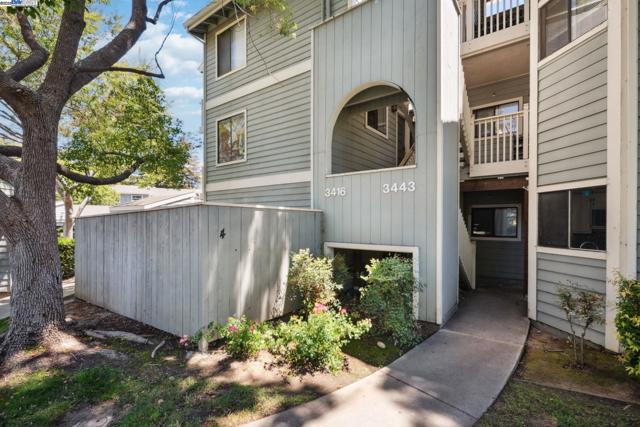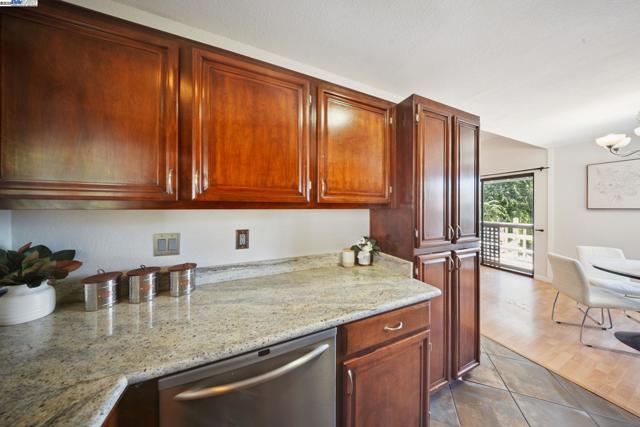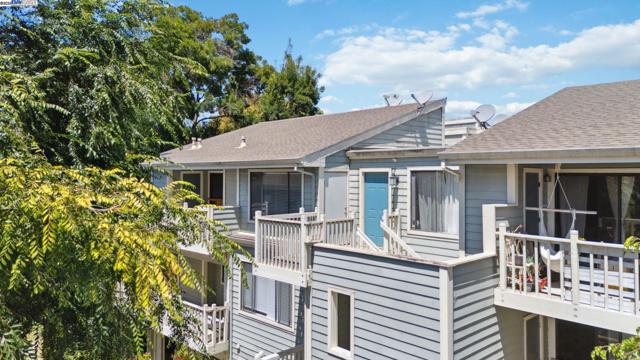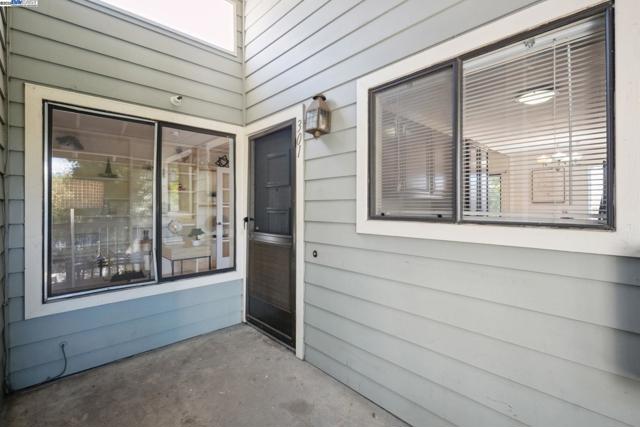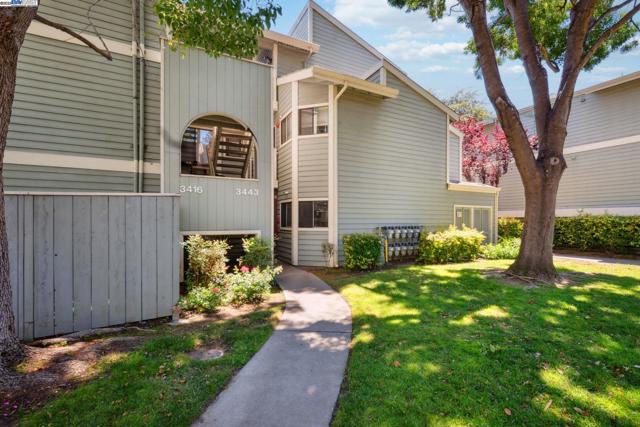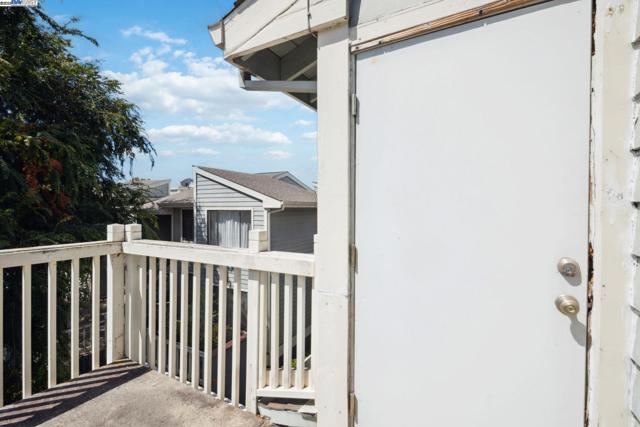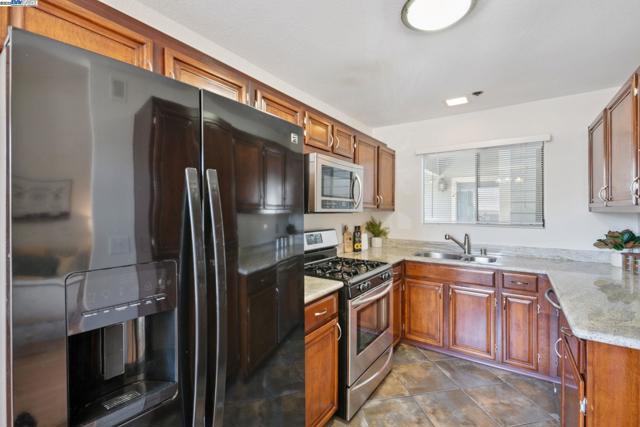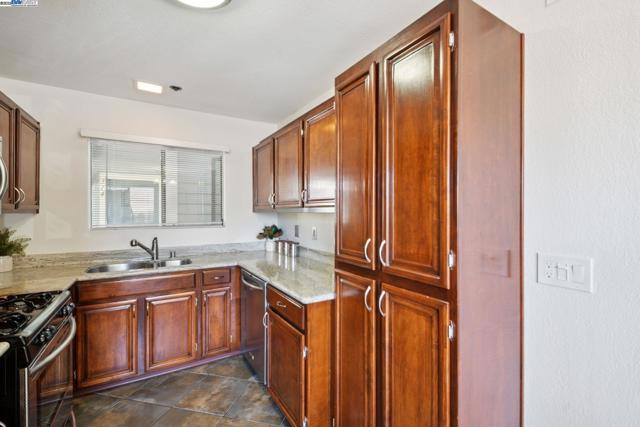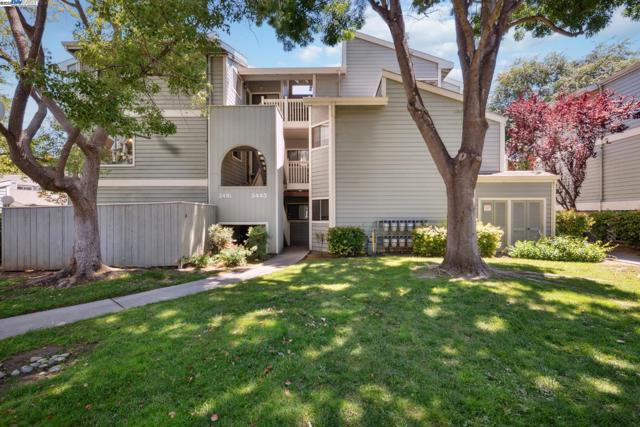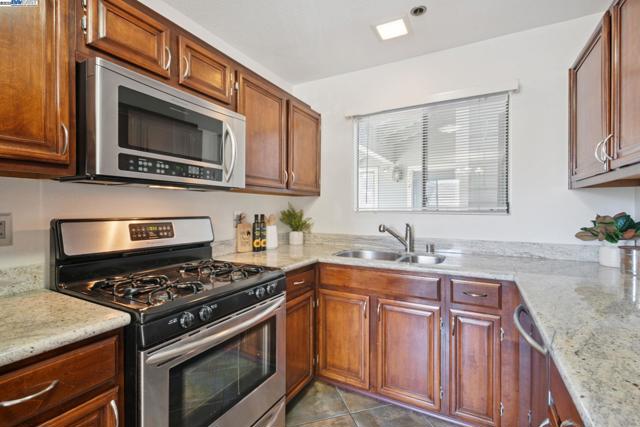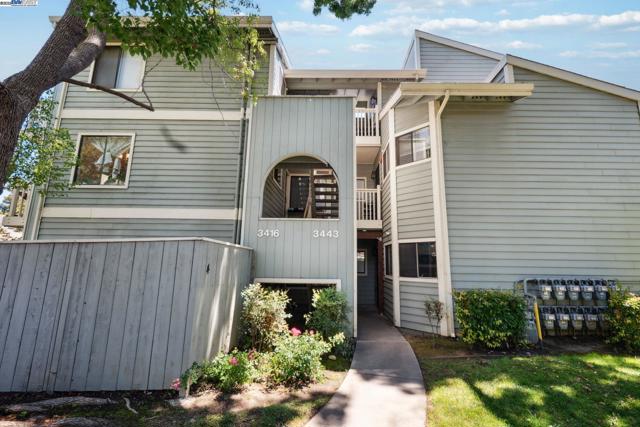3443 PEPPERWOOD TER, FREMONT CA 94536
- 2 beds
- 1.00 baths
- 936 sq.ft.
- 1,100 sq.ft. lot
Property Description
Spacious and light-filled 2-bedroom end-unit condo in a gated Fremont community with pools and greenbelt views. This desirable corner home offers extra privacy and one of the most sought-after floor plans, featuring vaulted ceilings, a cozy gas fireplace, and a private patio accessed through dual-pane sliding doors. Fresh interior paint adds a clean, move-in-ready feel. Enjoy the convenience of in-unit laundry and assigned covered parking space. The well-maintained community features two sparkling swimming pools, spas, and lush landscaped walkways. Ideally located near shopping, dining, parks, and major commuter routes with quick access to highways 880 and 680. The home is also located near highly rated schools, making it a great option for a variety of buyers. The patio is currently on the HOA’s repair list, offering a rare opportunity to own in this community at a favorable price. Don’t miss your chance to secure a private, low-maintenance home in one of Fremont’s most desirable neighborhoods.
Listing Courtesy of Francine Masudi, Real Brokerage Technologies
Use of this site means you agree to the Terms of Use
Based on information from California Regional Multiple Listing Service, Inc. as of July 24, 2025. This information is for your personal, non-commercial use and may not be used for any purpose other than to identify prospective properties you may be interested in purchasing. Display of MLS data is usually deemed reliable but is NOT guaranteed accurate by the MLS. Buyers are responsible for verifying the accuracy of all information and should investigate the data themselves or retain appropriate professionals. Information from sources other than the Listing Agent may have been included in the MLS data. Unless otherwise specified in writing, Broker/Agent has not and will not verify any information obtained from other sources. The Broker/Agent providing the information contained herein may or may not have been the Listing and/or Selling Agent.





