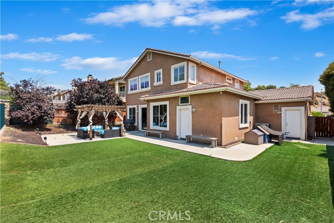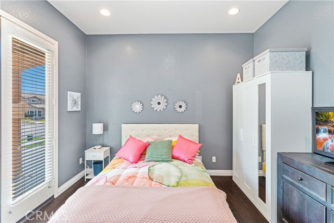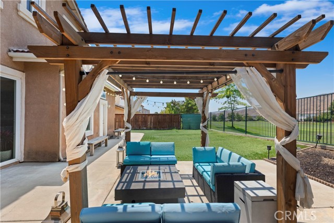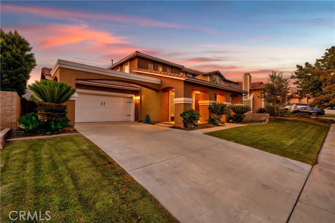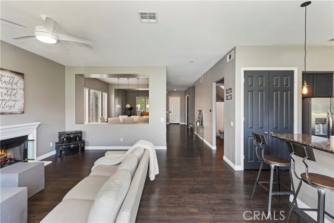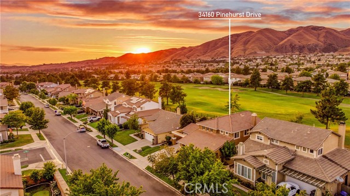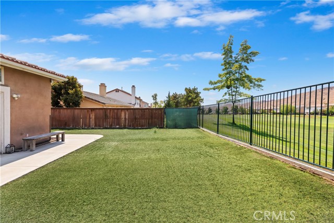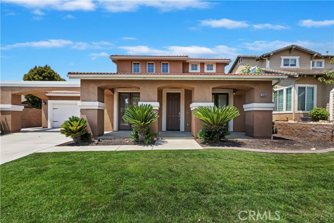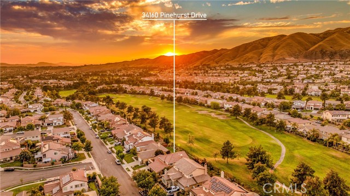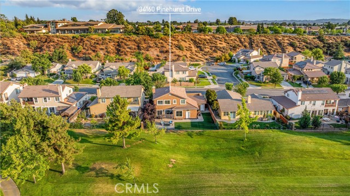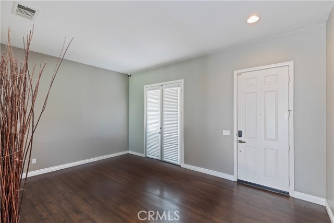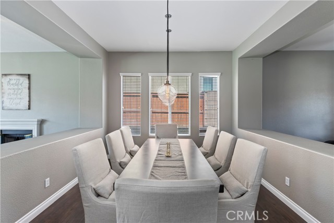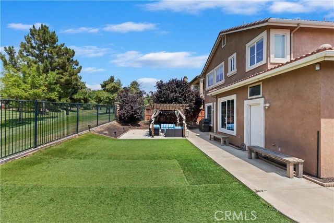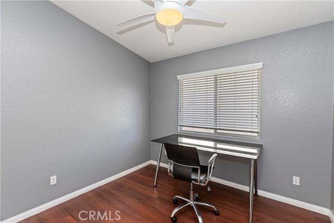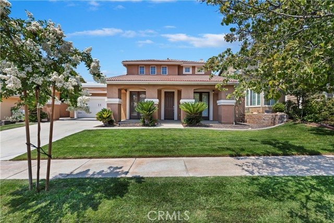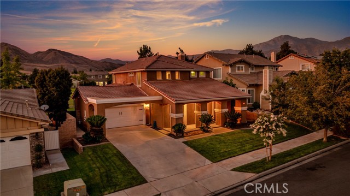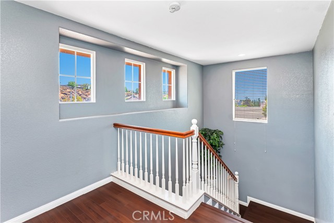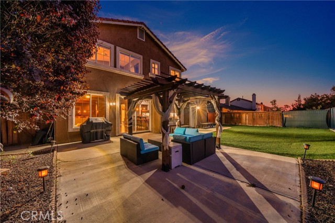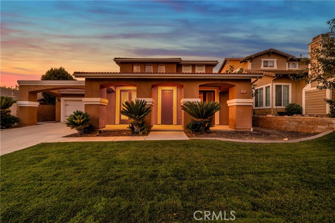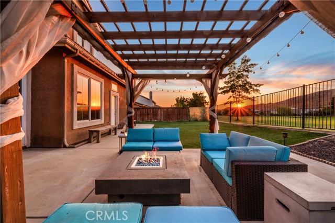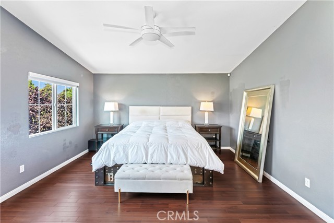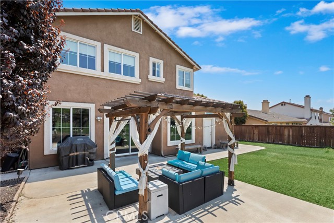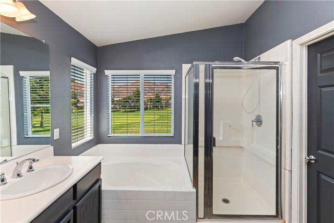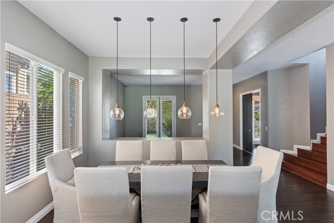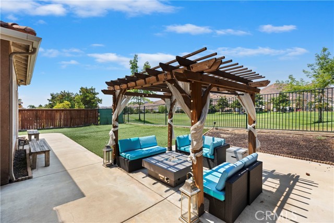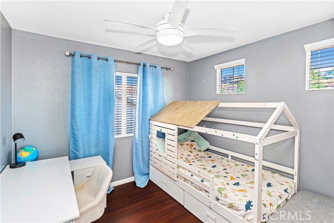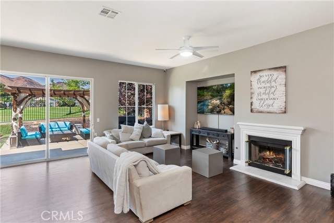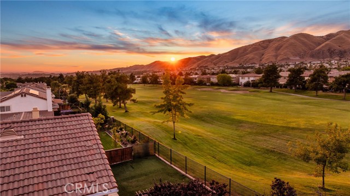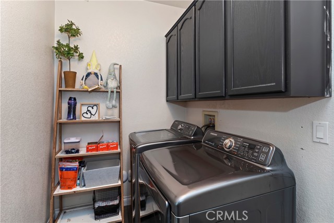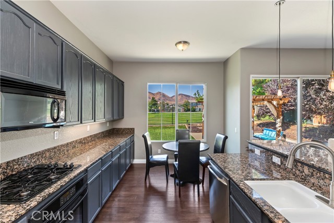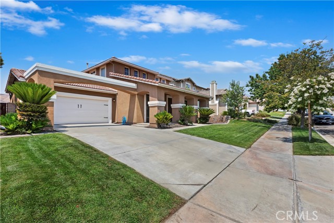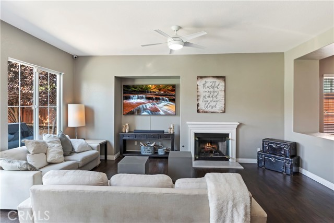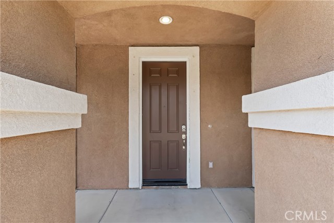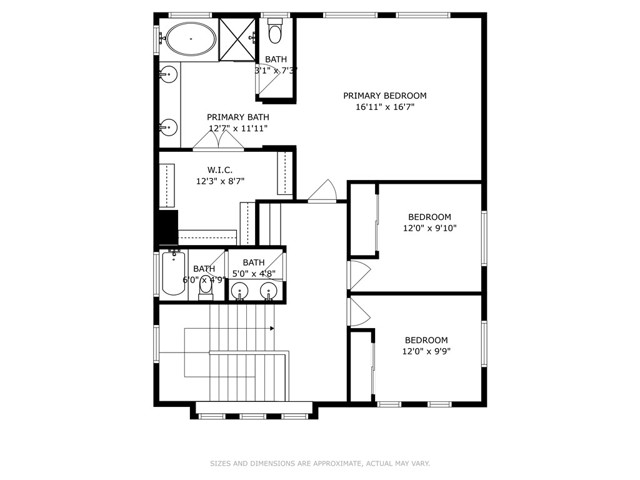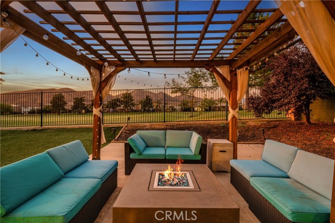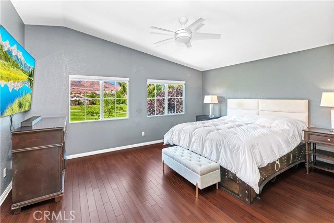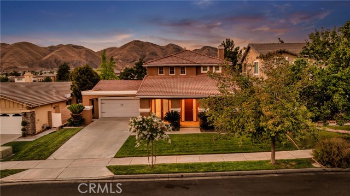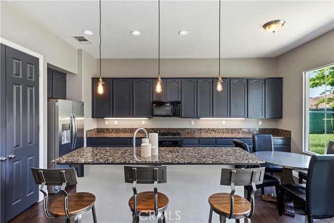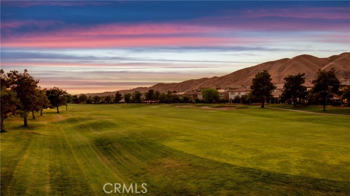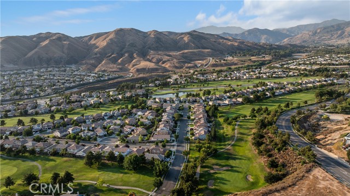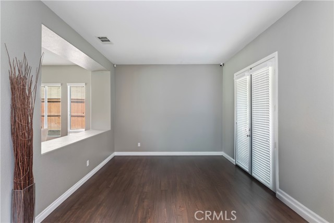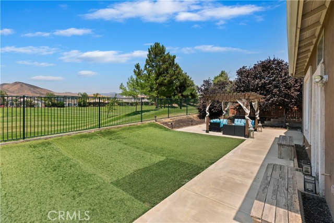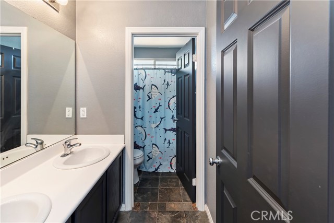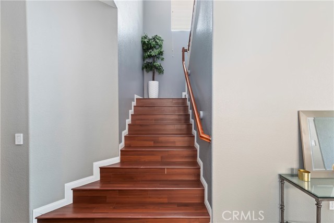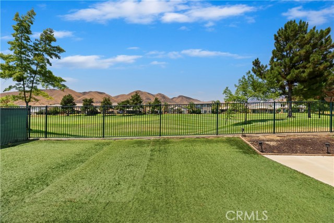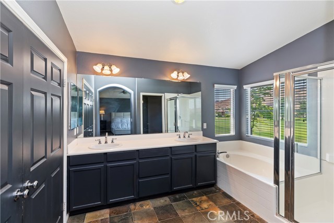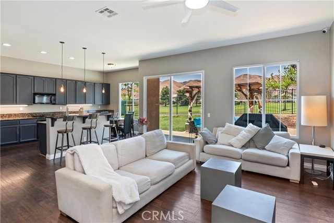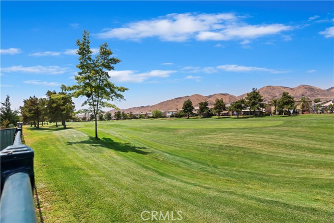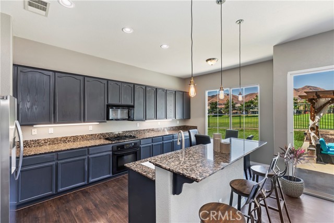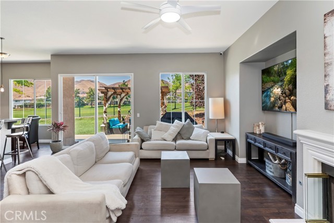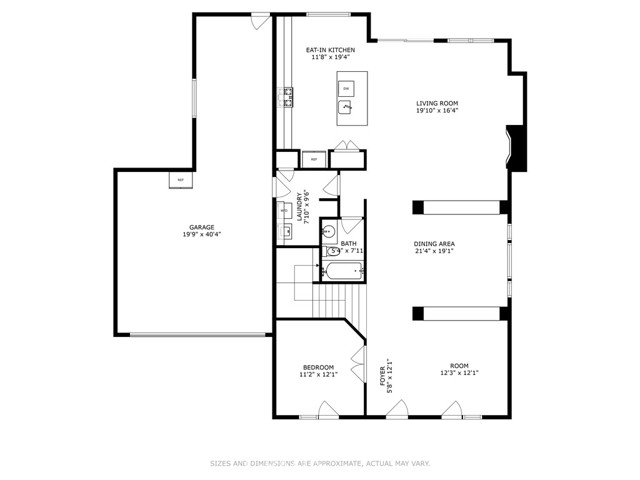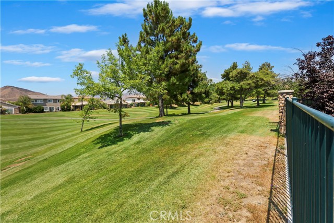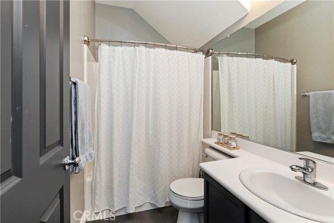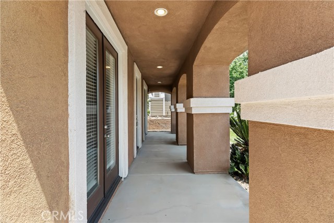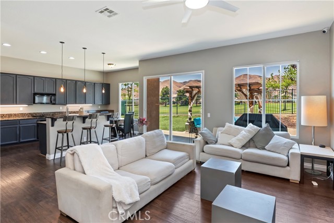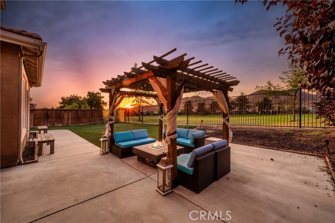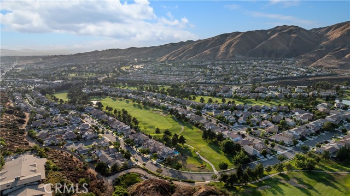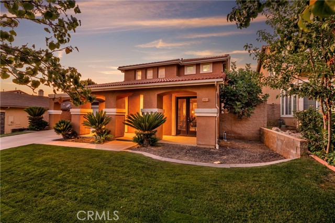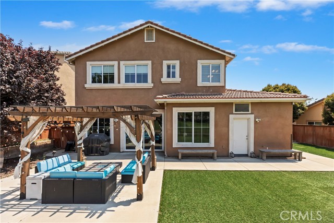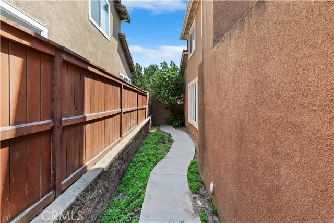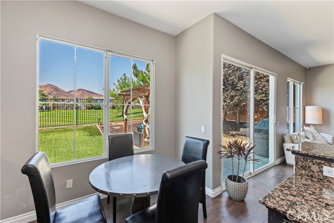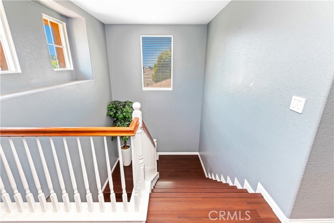34160 PINEHURST DRIVE, YUCAIPA CA 92399
- 4 beds
- 3.00 baths
- 2,406 sq.ft.
- 6,894 sq.ft. lot
Property Description
Welcome to this move-in ready 4-bedroom, 3-bath home with 2,406 SqFt of light-filled living space in Yucaipa’s popular Chapman Heights community -- just 5 minutes from Chapman Elementary! Sitting right along the fairway, this home offers gorgeous mountain and golf course views from inside and out. Inside, you'll find a spacious, modern, and flexible layout with recent paint, laminate wood flooring, and big dual-pane windows that let in tons of natural light. The formal dining room flows into a bright great room and an open kitchen with granite countertops, dark wood cabinetry, and plenty of storage. Downstairs includes a guest bedroom or home office with a full bath nearby, plus a separate laundry room for added convenience. Upstairs, the large primary suite features views, a soaking tub, dual sinks, a walk-in closet, and separate shower with more of those amazing views! Two additional bedrooms share a full dual-vanity bath, and there’s even extra hallway storage at the top of the stairs. Step outside to relax in the backyard with wrought iron fencing, where you can soak in those peaceful golf course and mountain views from the comfort of your own gazebo! As part of Chapman Heights, you’ll enjoy the Yucaipa Valley Golf Course, multi-use trails, playground, dog park, on-site staff, night patrol, community security and more -- all for a low HOA fee! You’re also close to shopping, schools, parks, and the 10 Freeway for easy commuting!
Listing Courtesy of Chris Taylor, Keller Williams Realty
Interior Features
Exterior Features
Use of this site means you agree to the Terms of Use
Based on information from California Regional Multiple Listing Service, Inc. as of August 20, 2025. This information is for your personal, non-commercial use and may not be used for any purpose other than to identify prospective properties you may be interested in purchasing. Display of MLS data is usually deemed reliable but is NOT guaranteed accurate by the MLS. Buyers are responsible for verifying the accuracy of all information and should investigate the data themselves or retain appropriate professionals. Information from sources other than the Listing Agent may have been included in the MLS data. Unless otherwise specified in writing, Broker/Agent has not and will not verify any information obtained from other sources. The Broker/Agent providing the information contained herein may or may not have been the Listing and/or Selling Agent.

