SEARCH MLS
-
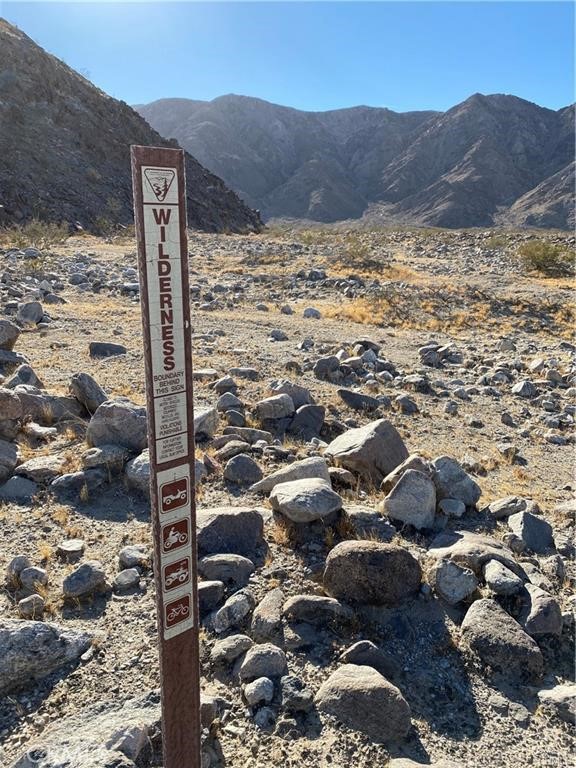 100 -400 AC Split mountain RD
100 -400 AC Split mountain RD
Brawley, CA 92004- 4,356,000 sq.ft.
- MLS# AR23015168
-
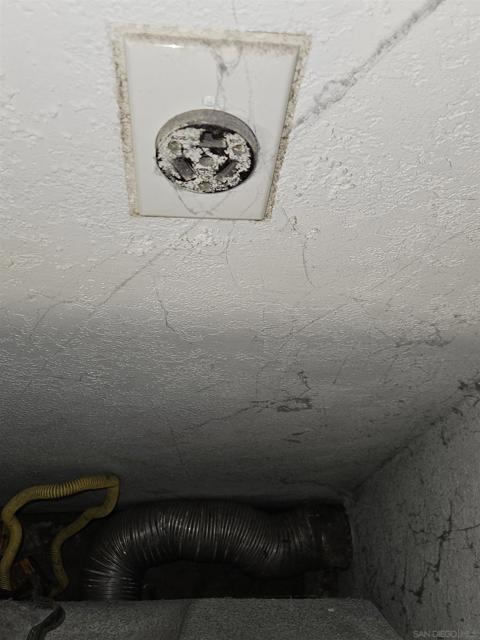 1434 Carly Ct
1434 Carly Ct
San Diego, CA 92114- 4 beds
- 2.00 baths
- 2,284 sq.ft.
- MLS# 240028817SD
-
 1261 Angelo Drive
1261 Angelo Drive
Beverly Hills, CA 90210- 16 beds
- 21.50 baths
- 50,000 sq.ft.
- MLS# 24449959
-
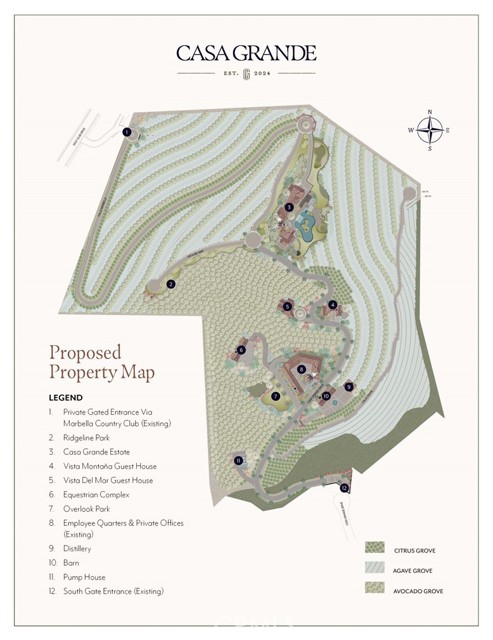 31062 Casa Grande Drive
31062 Casa Grande Drive
San Juan Capistrano, CA 92675- 18 beds
- 17.25 baths
- 70,000 sq.ft.
- MLS# LG24110884
-
 729 Bel Air Road
729 Bel Air Road
Los Angeles, CA 90077- 9 beds
- 16.00 baths
- 18,784 sq.ft.
- MLS# 24386575
-
 594 S Mapleton Drive
594 S Mapleton Drive
Los Angeles, CA 90024- 14 beds
- 19.50 baths
- 56,500 sq.ft.
- MLS# 23231909
-
 9505 Gloaming
9505 Gloaming
Beverly Hills, CA 90210- 8 beds
- 20.00 baths
- 30,610 sq.ft.
- MLS# 23321859
-
 1200 Bel Air Road
1200 Bel Air Road
Los Angeles, CA 90077- 12 beds
- 17.00 baths
- MLS# 24435437
-
 10936 Chalon Road
10936 Chalon Road
Los Angeles, CA 90077- 9 beds
- 13.00 baths
- 14,941 sq.ft.
- MLS# 24399189
-
 1900 Spindrift Dr
1900 Spindrift Dr
La Jolla, CA 92037- 10 beds
- 15.50 baths
- 12,981 sq.ft.
- MLS# 240025077SD
-
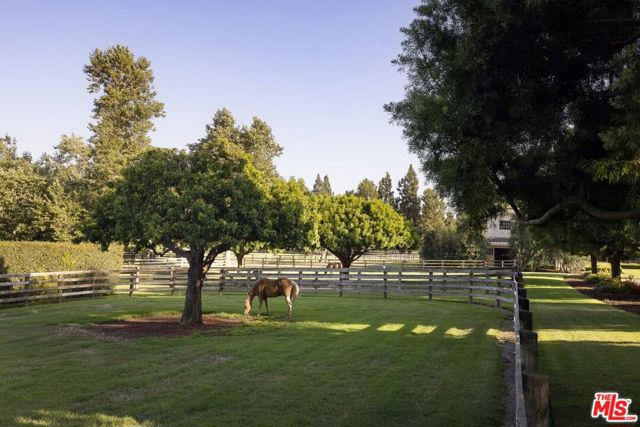 16401 Calle Feliz
16401 Calle Feliz
Rancho Santa Fe, CA 92067- 26 beds
- 27.00 baths
- 15,000 sq.ft.
- MLS# 24432893
-
 16401 Calle Feliz
16401 Calle Feliz
Rancho Santa Fe, CA 92067- 26 beds
- 27.00 baths
- 15,000 sq.ft.
- MLS# 240020831SD
-
 47320 Highway 1
47320 Highway 1
Big Sur, CA 93920- 11 beds
- 8.50 baths
- 8,379 sq.ft.
- MLS# ML81986529
-
 0 Isla Playa De Novillero - Tecuala Nayarit Mexico
0 Isla Playa De Novillero - Tecuala Nayarit Mexico
, CA 90077- 24,000,000 sq.ft.
- MLS# 24470515
-
 73 Beverly Park Lane
73 Beverly Park Lane
Beverly Hills, CA 90210- 9 beds
- 17.00 baths
- 28,500 sq.ft.
- MLS# 24388903
-
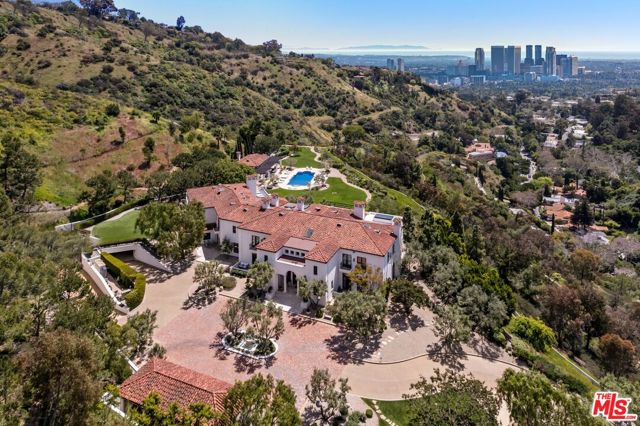 9904 Kip Drive
9904 Kip Drive
Beverly Hills, CA 90210- 10 beds
- 22.00 baths
- 24,757 sq.ft.
- MLS# 24387189
-
 27832 Pacific Coast Highway
27832 Pacific Coast Highway
Malibu, CA 90265- 6 beds
- 7.50 baths
- 8,775 sq.ft.
- MLS# 24384393
-
 1499 Blueridge Drive
1499 Blueridge Drive
Beverly Hills, CA 90210- 13 beds
- 16.00 baths
- 28,000 sq.ft.
- MLS# 24369077
-
 107 Delfern Drive
107 Delfern Drive
Los Angeles, CA 90077- 10 beds
- 16.00 baths
- 21,000 sq.ft.
- MLS# 24386085
-
 22368 Pacific Coast Highway
22368 Pacific Coast Highway
Malibu, CA 90265- 9 beds
- 12.50 baths
- 11,074 sq.ft.
- MLS# 24440479
Based on information from California Regional Multiple Listing Service, Inc. as of December 26, 2024. This information is for your personal, non-commercial use and may not be used for any purpose other than to identify prospective properties you may be interested in purchasing. Display of MLS data is usually deemed reliable but is NOT guaranteed accurate by the MLS. Buyers are responsible for verifying the accuracy of all information and should investigate the data themselves or retain appropriate professionals. Information from sources other than the Listing Agent may have been included in the MLS data. Unless otherwise specified in writing, Broker/Agent has not and will not verify any information obtained from other sources. The Broker/Agent providing the information contained herein may or may not have been the Listing and/or Selling Agent.














