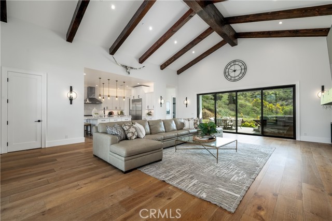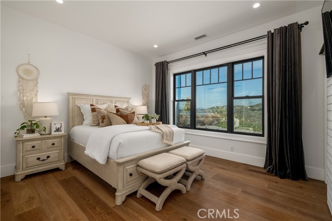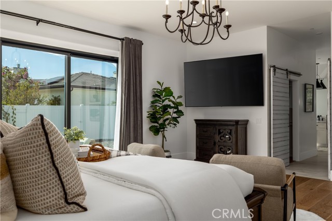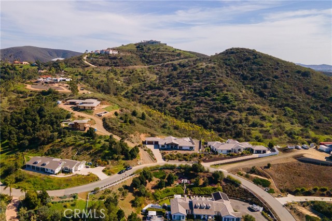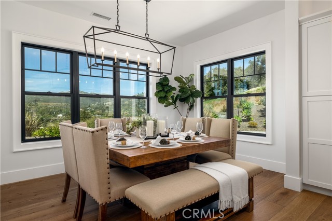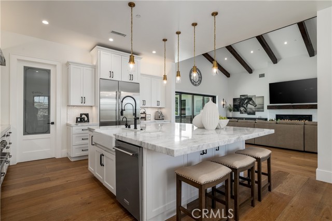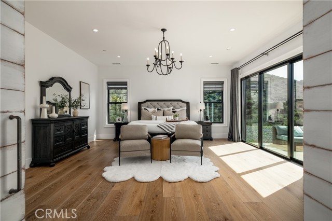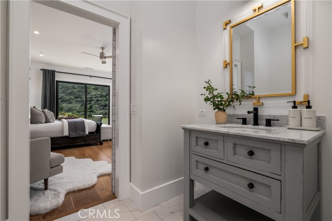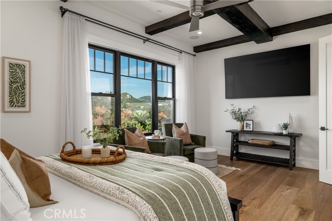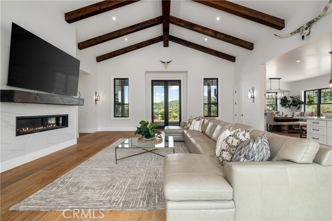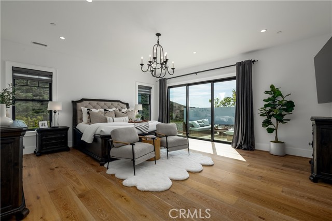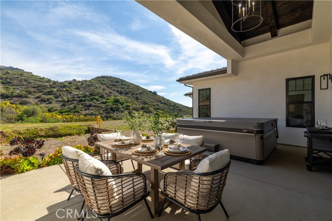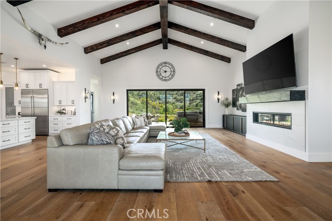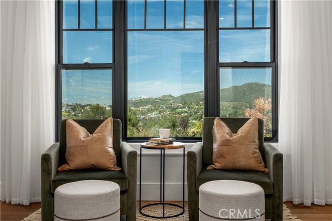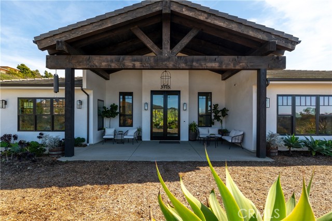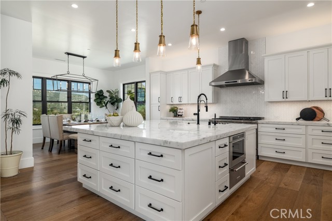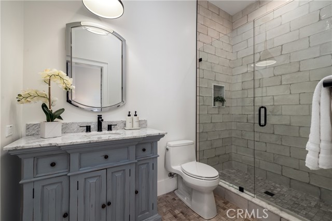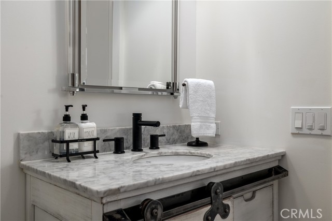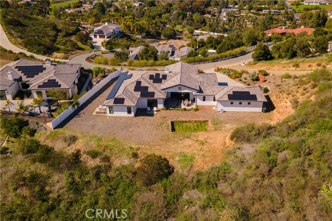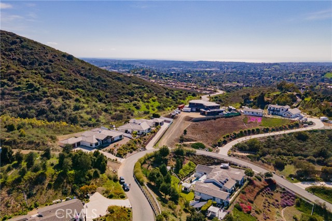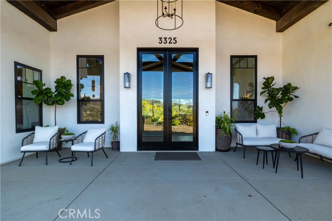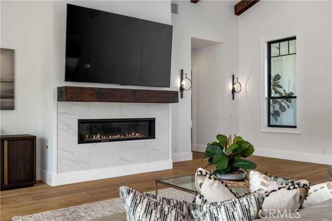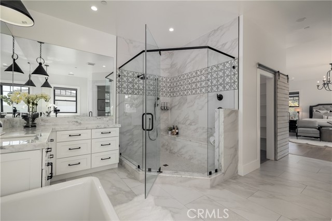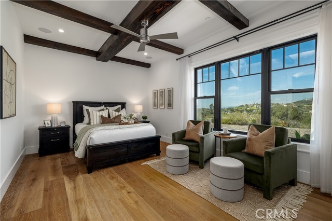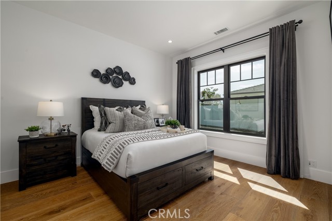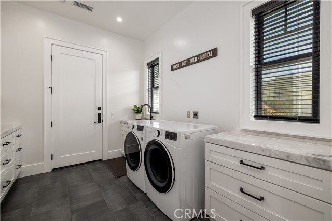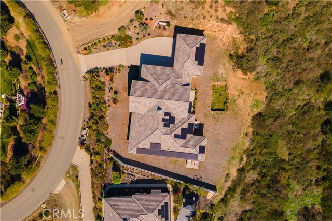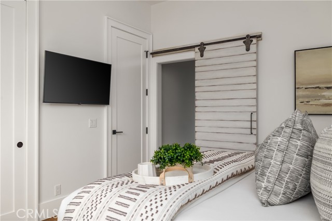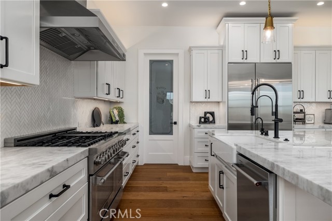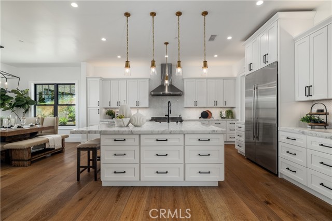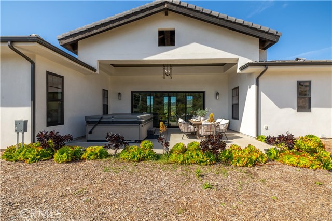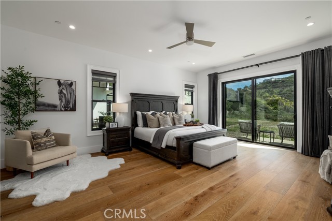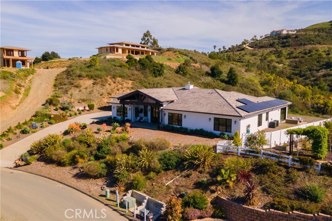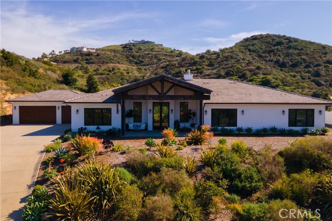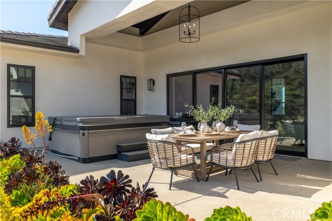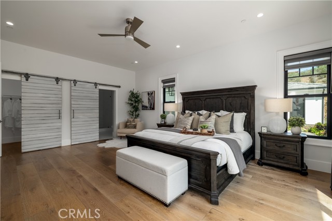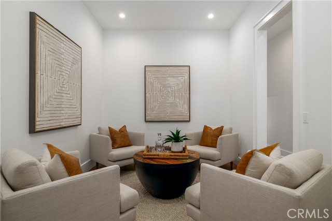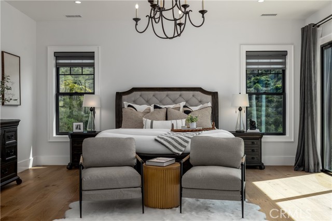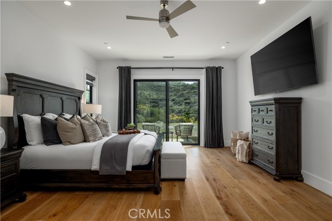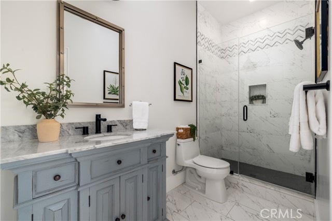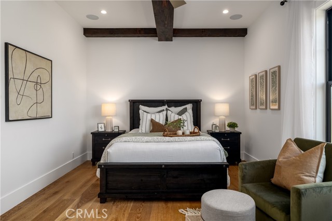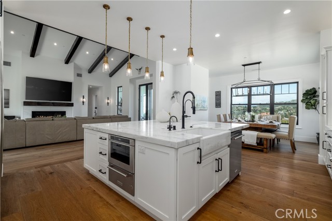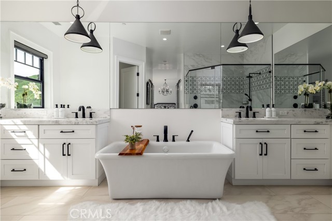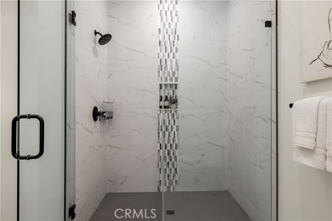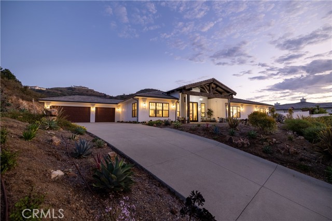3325 SAGEWOOD HILLS ROAD, VISTA CA 92084
- 5 beds
- 4.50 baths
- 4,063 sq.ft.
- 52,708 sq.ft. lot
Property Description
Set against a breathtaking backdrop of rolling hills, spectacular sunsets and sweeping ocean view, this HGTV-featured ranch-style estate is a true masterpiece of design and sustainability. The sprawling open floor plan, soaring ceilings, massive wooden beams and warm wood flooring create an atmosphere of warmth and sophistication. The chef’s kitchen is a true showpiece, boasting stunning granite countertops, high-end stainless steel appliances, custom cabinetry, and an oversized island—ideal for entertaining. This home features two luxurious primary suites, each with an ensuite bath and private patio. The additional bedrooms include their own private bath, ensuring comfort and privacy for family and guests. An extra room, currently used as a fifth bedroom, is pre-wired as a state-of-the-art home theater with built-in ceiling speakers. Designed for both luxury and sustainability, this home features a leased solar system, a Tesla PowerShare Home Back-Up System and is prewired for additional home batteries, ensuring energy efficiency and peace of mind. Built with safety in mind, it boasts a built-in fire sprinkler system throughout and expansive double-paned, fire-resistant windows and sliding glass doors for added protection. Whether hosting gatherings or enjoying quiet evenings under the stars, this home epitomizes the Southern California lifestyle. Don’t miss this rare opportunity to own a move-in-ready dream home in one of Vista’s most coveted locations. This is a must see property as pictures don't capture the essence of this truly impressive home!. Schedule your private tour today!
Listing Courtesy of Kara Weinraub, Coldwell Banker Assoc.Brks-CL
Interior Features
Exterior Features
Use of this site means you agree to the Terms of Use
Based on information from California Regional Multiple Listing Service, Inc. as of July 15, 2025. This information is for your personal, non-commercial use and may not be used for any purpose other than to identify prospective properties you may be interested in purchasing. Display of MLS data is usually deemed reliable but is NOT guaranteed accurate by the MLS. Buyers are responsible for verifying the accuracy of all information and should investigate the data themselves or retain appropriate professionals. Information from sources other than the Listing Agent may have been included in the MLS data. Unless otherwise specified in writing, Broker/Agent has not and will not verify any information obtained from other sources. The Broker/Agent providing the information contained herein may or may not have been the Listing and/or Selling Agent.

