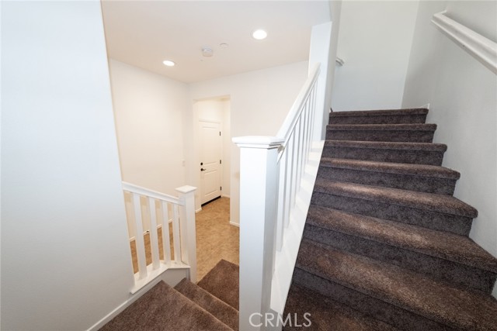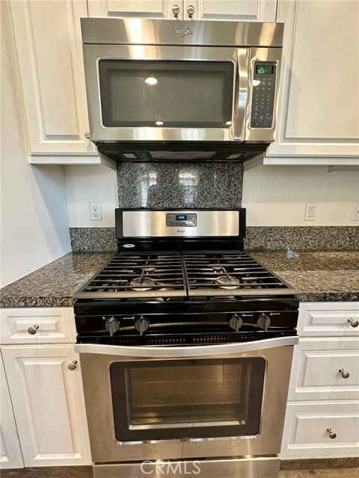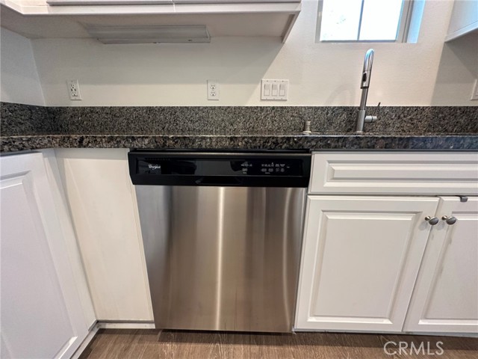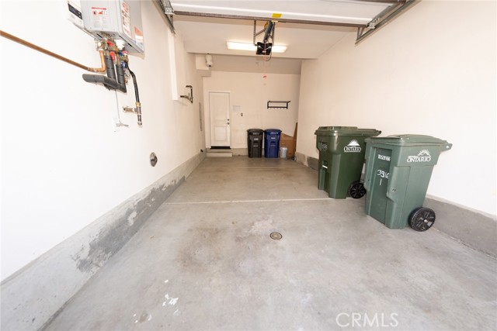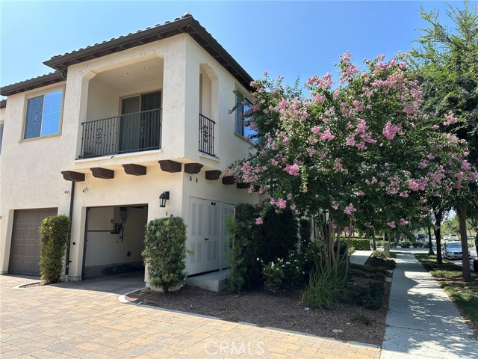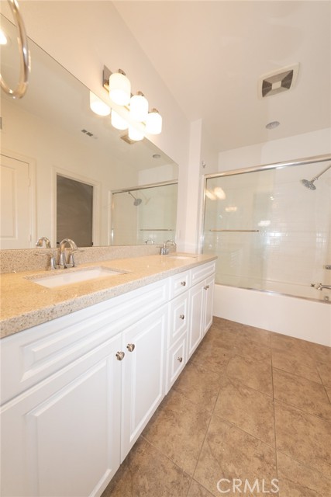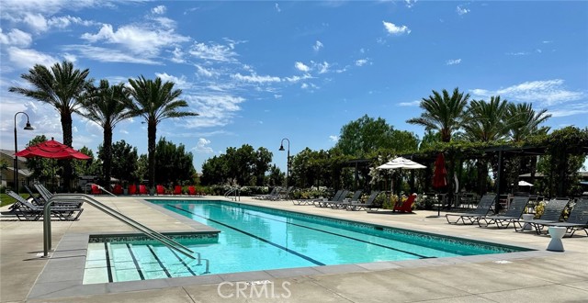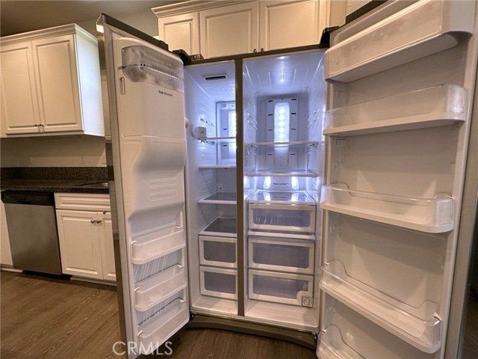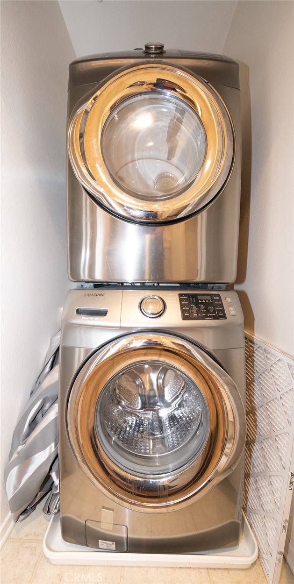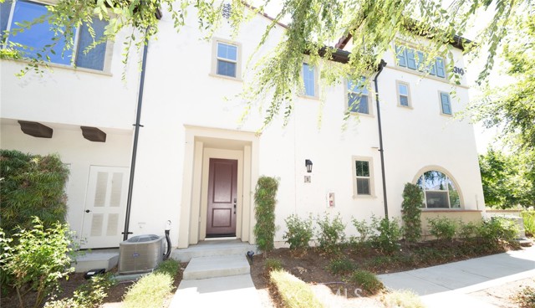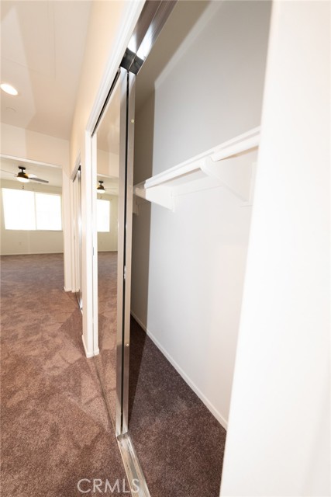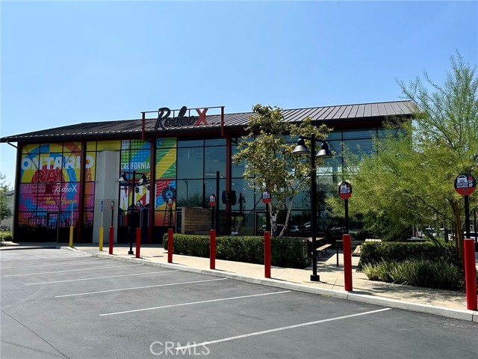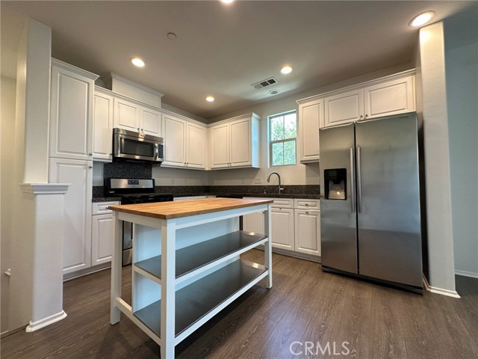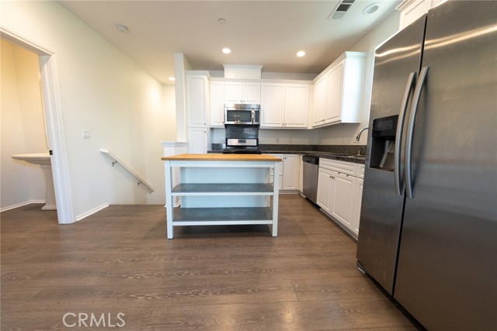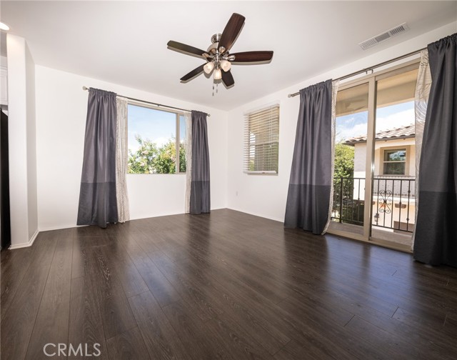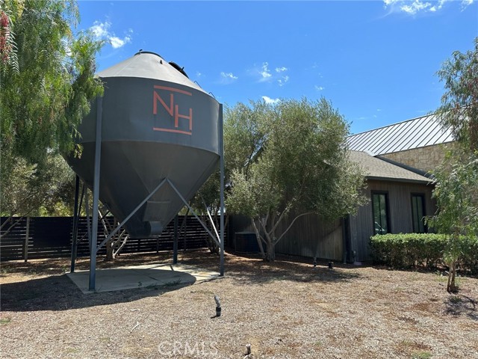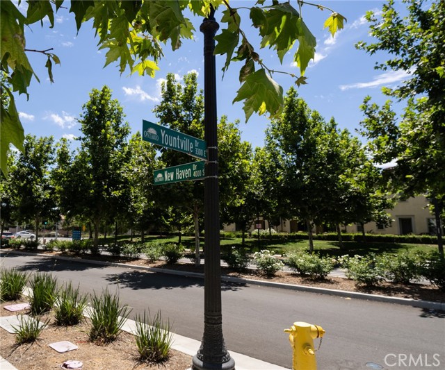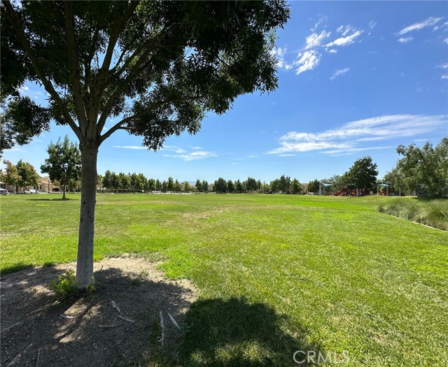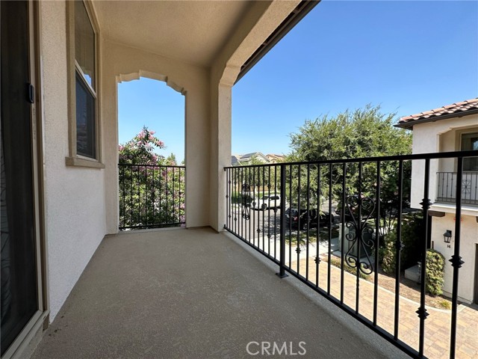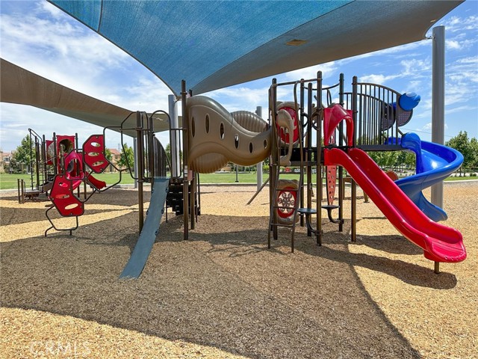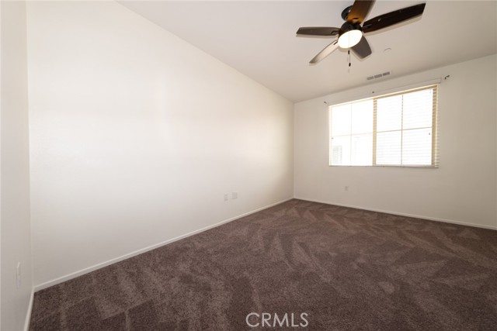3310 E YOUNTVILLE DRIVE, ONTARIO CA 91761
- 1 beds
- 1.50 baths
- 990 sq.ft.
- 1,000 sq.ft. lot
Property Description
Welcome to your new home in the highly desirable New Haven Ontario Ranch area. You will be amazed when you first step into the welcoming open-concept kitchen boasting stainless steel appliances, granite countertops, and abundant cabinetry. A convenient island not only serves as a culinary hub but also as a social space for friends and family to gather. Your kitchen leads to the living room where sun-drenched interiors flow effortlessly between the living room, dining space, and modern kitchen. The open floorplan and expansive windows create an airy ambiance that invites relaxation and entertainment. Completing the main floor is a half bathroom, offering utmost convenience for both residents and guests. From the living area, access your private patio – a serene escape for al fresco dining, gardening, or peaceful contemplation. Turn down the hall to your Master Suite that doubles as a tranquil haven. The bedroom boasts an ensuite bathroom adorned with contemporary fixtures, a sleek vanity, and a bathtub/shower combination. A large mirror closet adds an element of luxury, catering to your storage needs. Another closet conveniently hides your stainless steel included double stacked washer / dryer. Connected Garage: This condo's practicality is elevated by its private attached garage, offering both secure parking and additional storage space – a feature that enhances your convenience. Community Amenities: Residents of this community are treated to a range of amenities, including multiple parks, a refreshing swimming pool for hot summer days, games, activities, and beautifully landscaped outdoor spaces for leisurely strolls or picnics. Situated in a prime Ontario location, this condo is surrounded by shopping centers, New Haven Marketplace across the street / walking distance, entertainment venues, and major transportation routes. Experience the perfect balance between urban accessibility and the tranquility of a residential environment. Ready for immediate Lease /Move-in.
Listing Courtesy of Steven Lazerus, Lazerus Properties and Capital
Interior Features
Exterior Features
Use of this site means you agree to the Terms of Use
Based on information from California Regional Multiple Listing Service, Inc. as of July 22, 2025. This information is for your personal, non-commercial use and may not be used for any purpose other than to identify prospective properties you may be interested in purchasing. Display of MLS data is usually deemed reliable but is NOT guaranteed accurate by the MLS. Buyers are responsible for verifying the accuracy of all information and should investigate the data themselves or retain appropriate professionals. Information from sources other than the Listing Agent may have been included in the MLS data. Unless otherwise specified in writing, Broker/Agent has not and will not verify any information obtained from other sources. The Broker/Agent providing the information contained herein may or may not have been the Listing and/or Selling Agent.

