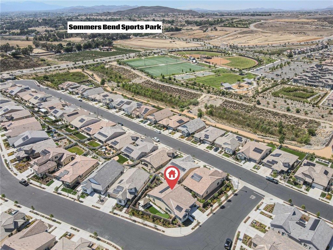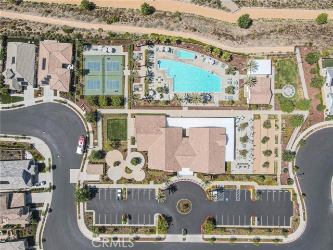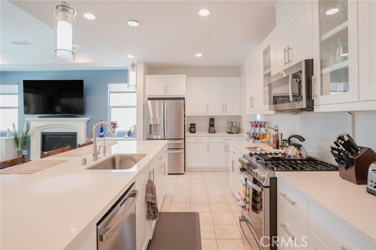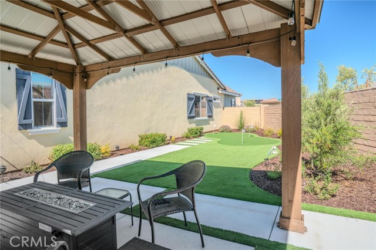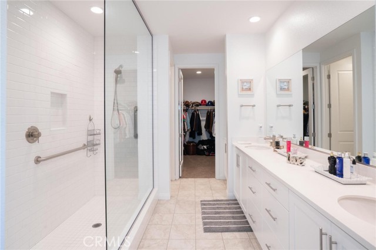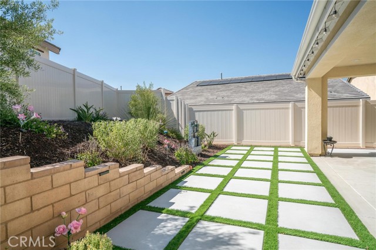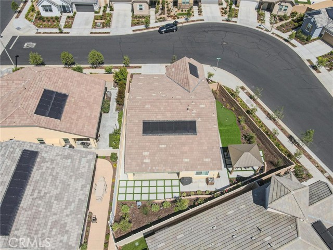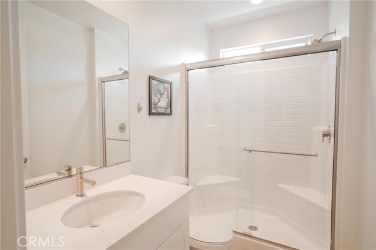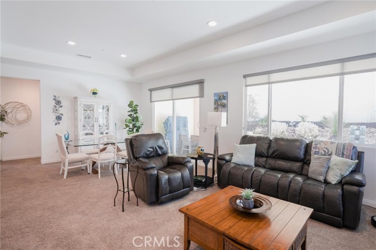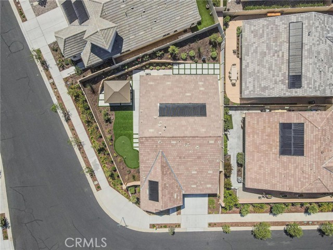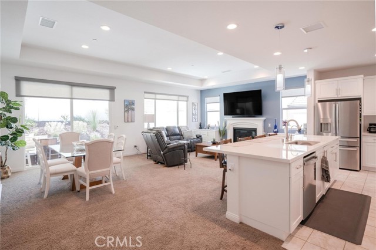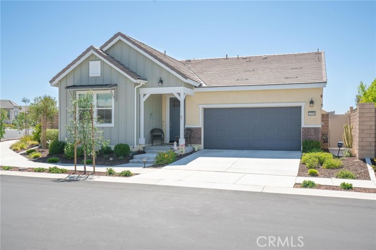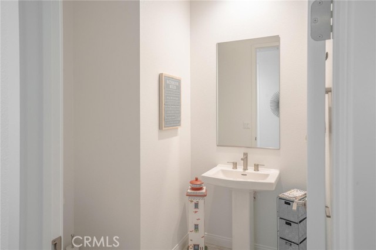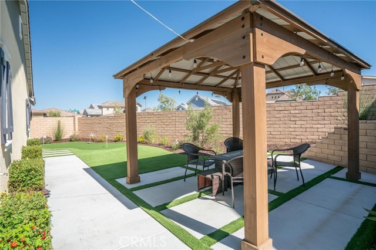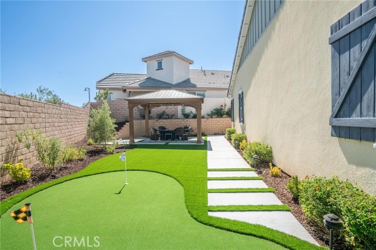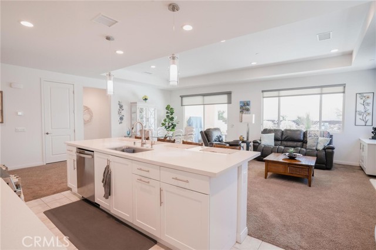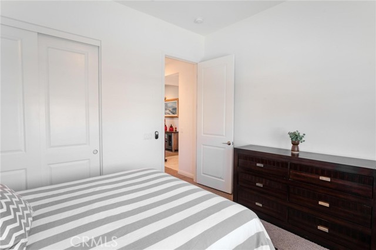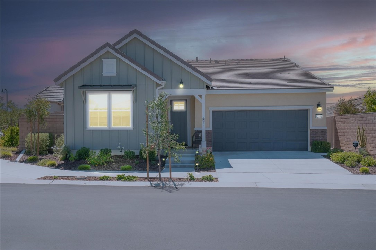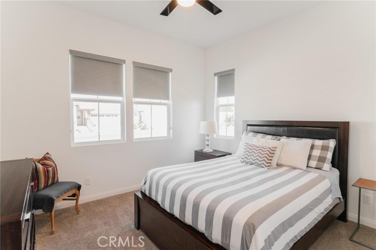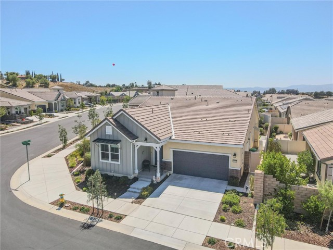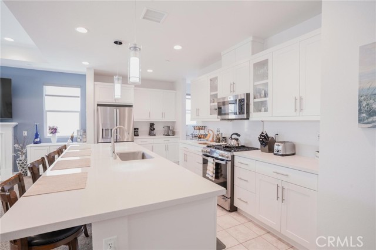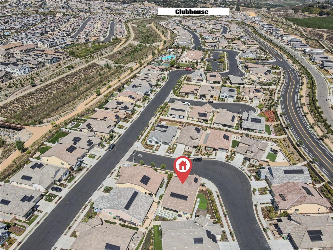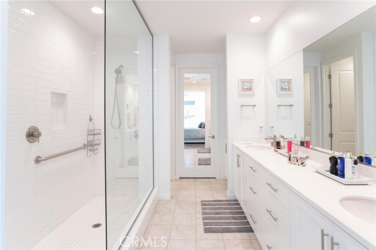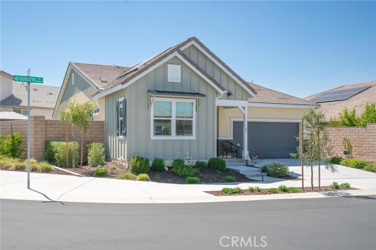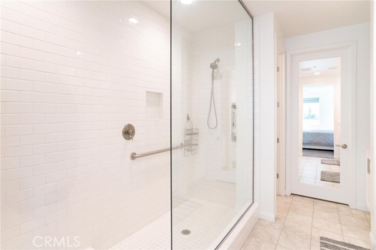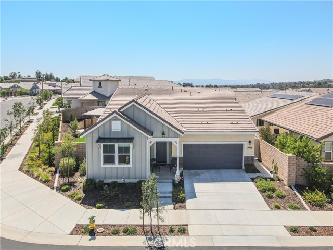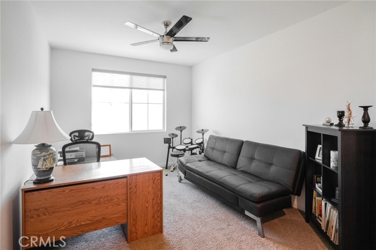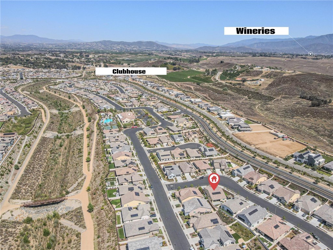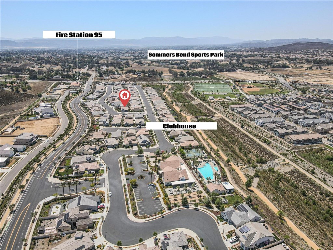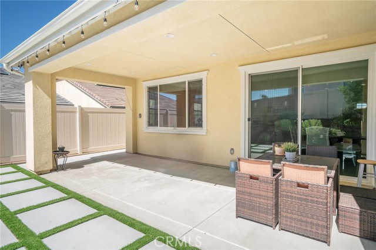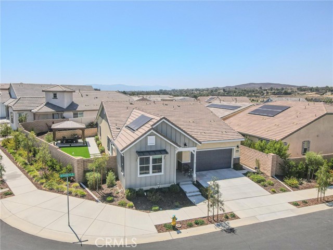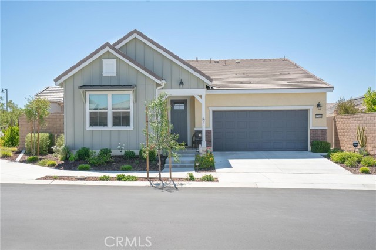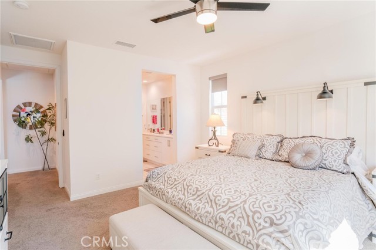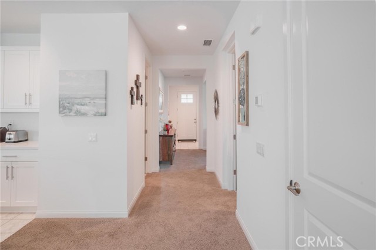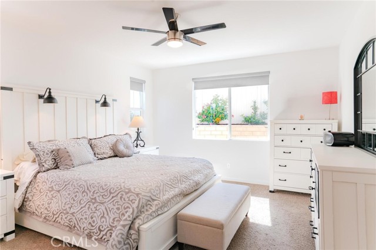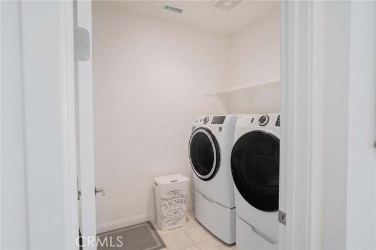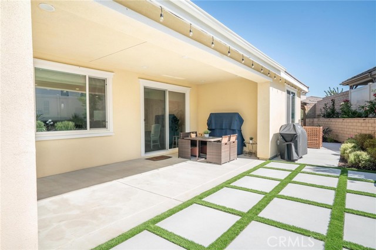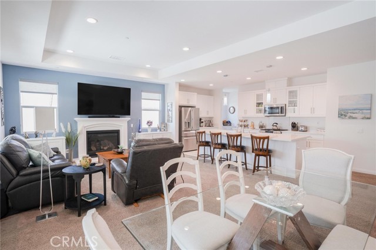32096 HYACINTH WAY, TEMECULA CA 92591
- 2 beds
- 2.50 baths
- 1,850 sq.ft.
- 6,970 sq.ft. lot
Property Description
Located on a premium corner lot in the 55+ gated community of Esplanade at Sommers Bend. A 3 minute drive to the Temecula Wine Country. This Arise Plan 2 home offers a blend of luxury and style. With 2 bedrooms, 2.5 bathrooms, dual vanities in the primary bathroom, a large walk-in super shower with custom tile flooring, plus a den/office. This home is designed for comfort and entertainment. The home has 1,850 square feet of living space on a large 6,970 square foot corner lot. Built in June of 2023. The 2-car garage has built-in storage racks suspended from the ceiling which offers a lot of extra space. The chef's kitchen has white shaker cabinets, two with elegant glass doors, a large quartz island, plus nickel stainless steel hardware and built-in appliances, and a walk-in-pantry. The family room has a beautiful cozy fireplace with soaring ceilings. The laundry room has a built-in large sink. From the dining room area a sliding glass door leads to the professionally landscaped back and side yards. Designed to minimize water usage and overall upkeep (drip system for entire property). Low maintenance turf installed. Low voltage lighting enhances the landscape every night. This home comes with a fully paid solar system that has never generated an electric bill. The side yard has a large beautiful Wooden Coated Aluminum Gazebo with a metal roof. The clubhouse is a 3 minute walk that offers resort style amenities. Amenities include; a large size sparkling heated pool, jacuzzi, state-of-the-art fitness center, 2 pickleball courts, bocce courts, game room, meeting room and more. Shopping, restaurants, and award winning Temecula Wineries just 3 minutes away.
Listing Courtesy of Edgar Carroll, Sunrise Real Estate Group
Interior Features
Exterior Features
Use of this site means you agree to the Terms of Use
Based on information from California Regional Multiple Listing Service, Inc. as of July 9, 2025. This information is for your personal, non-commercial use and may not be used for any purpose other than to identify prospective properties you may be interested in purchasing. Display of MLS data is usually deemed reliable but is NOT guaranteed accurate by the MLS. Buyers are responsible for verifying the accuracy of all information and should investigate the data themselves or retain appropriate professionals. Information from sources other than the Listing Agent may have been included in the MLS data. Unless otherwise specified in writing, Broker/Agent has not and will not verify any information obtained from other sources. The Broker/Agent providing the information contained herein may or may not have been the Listing and/or Selling Agent.

