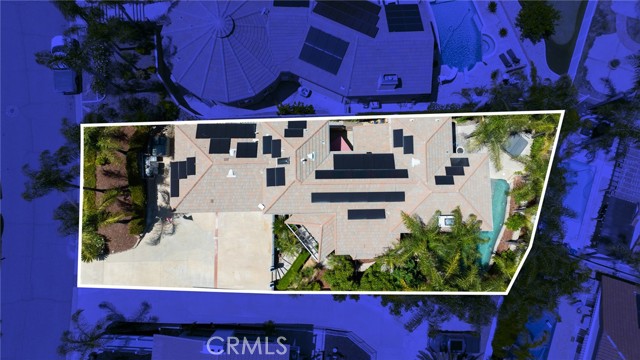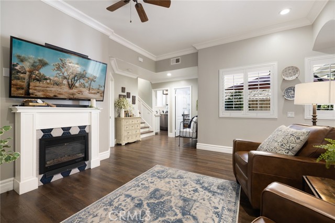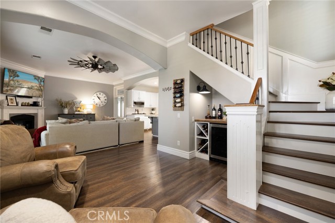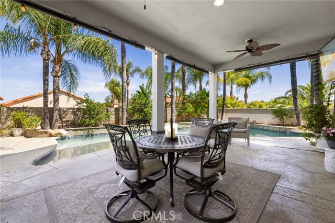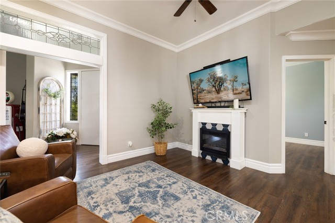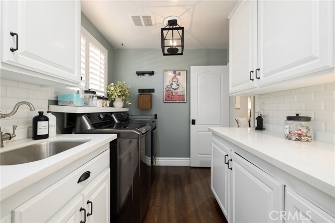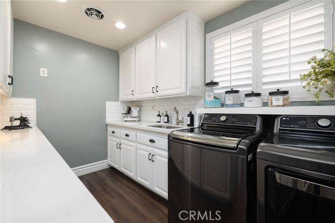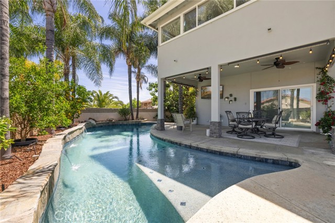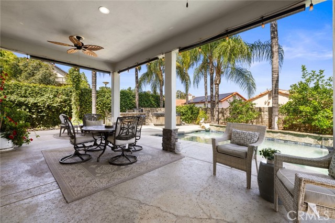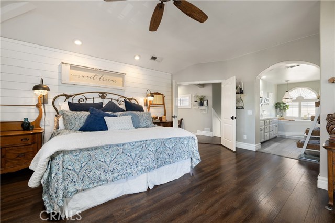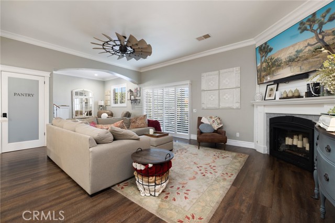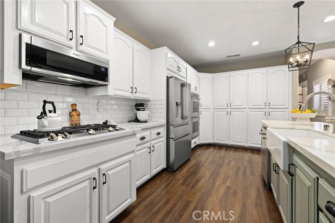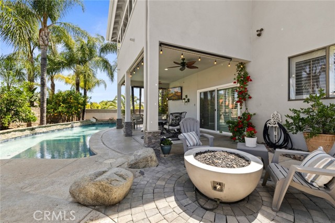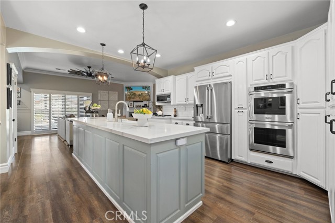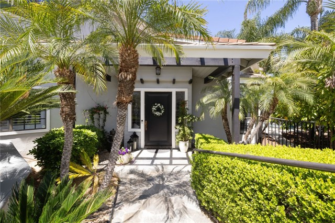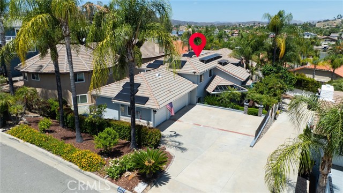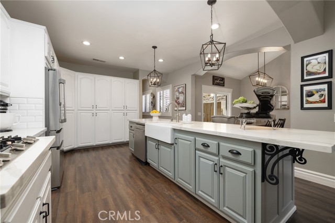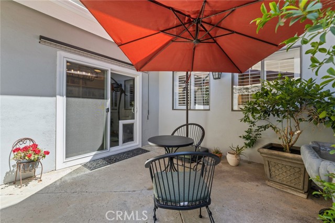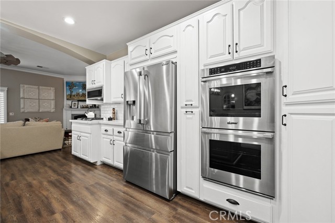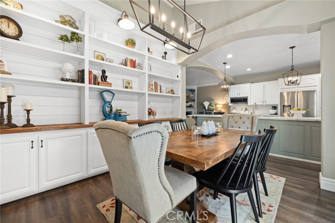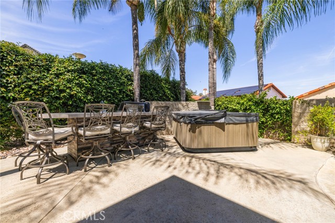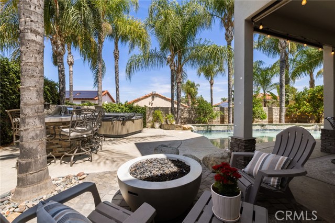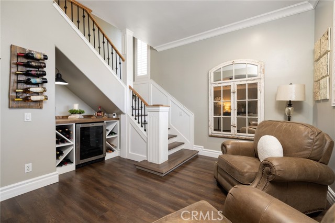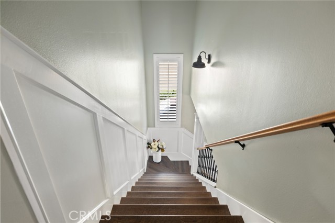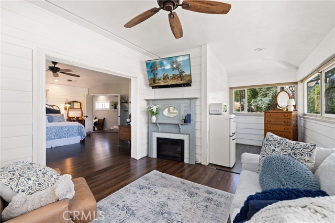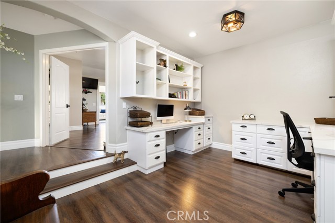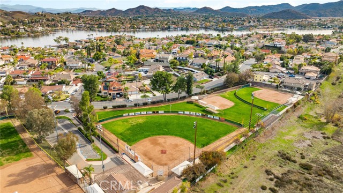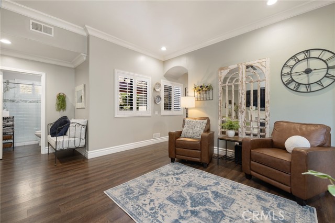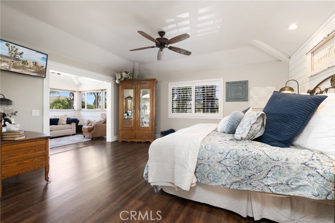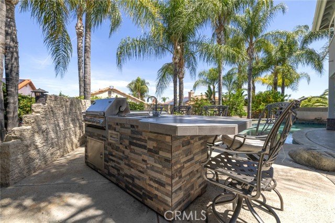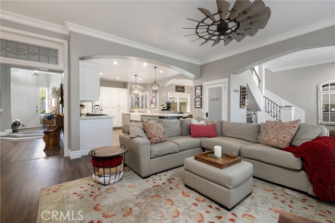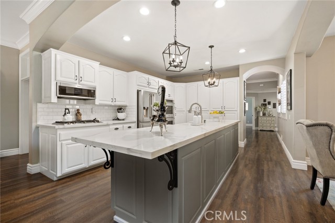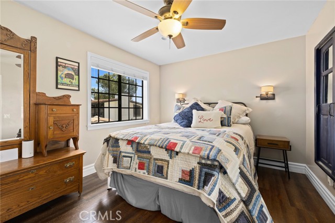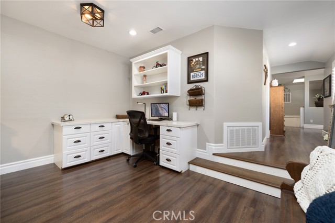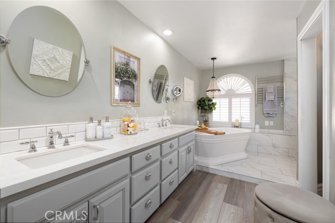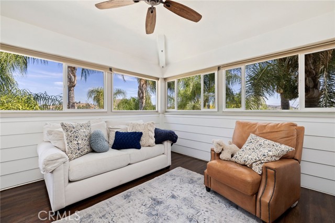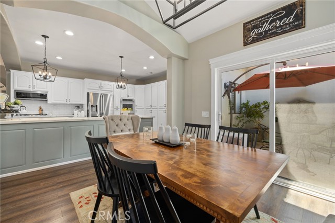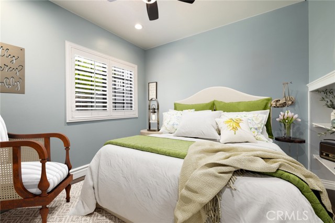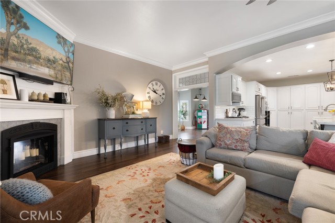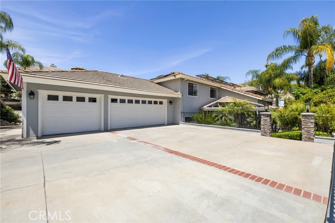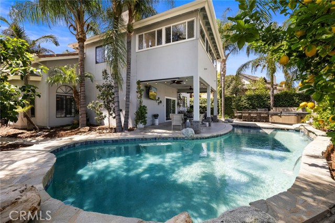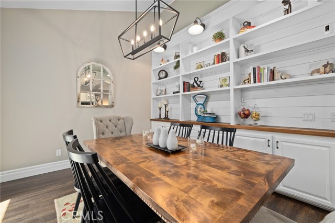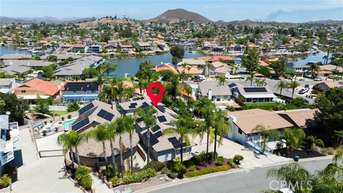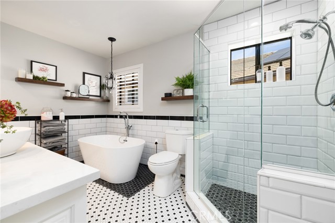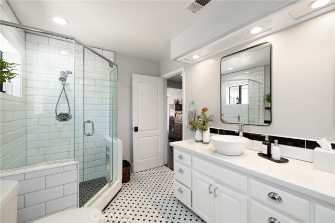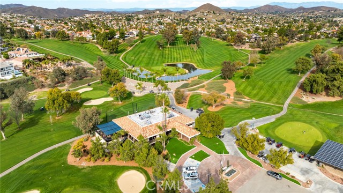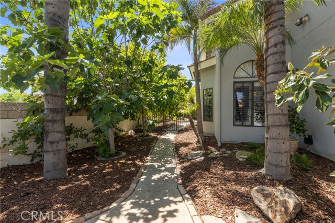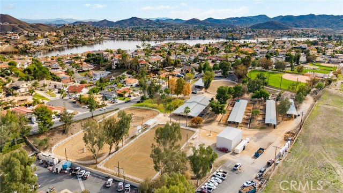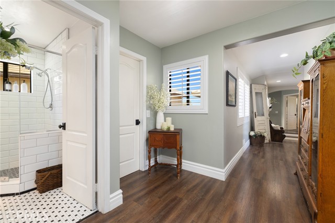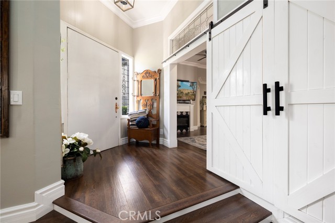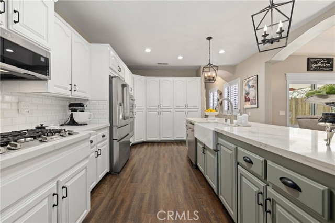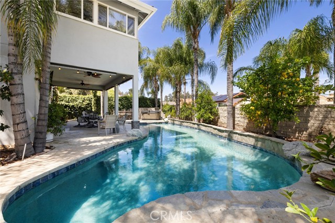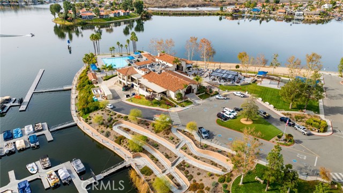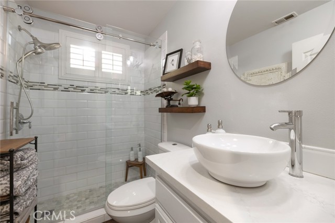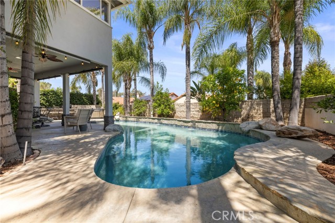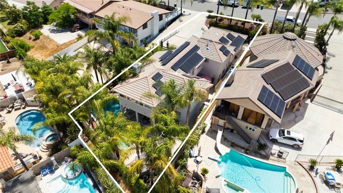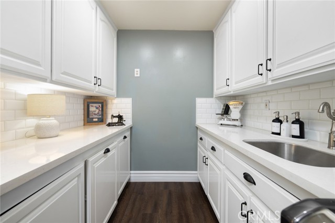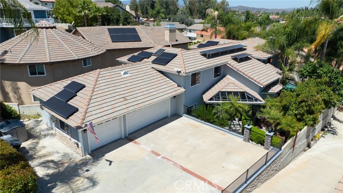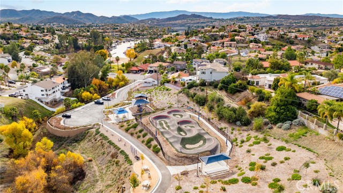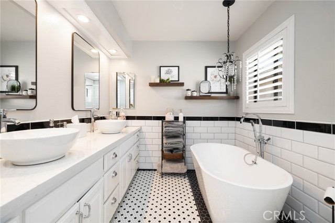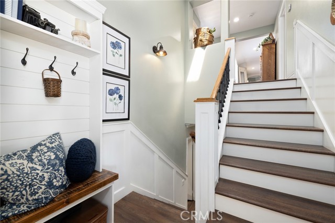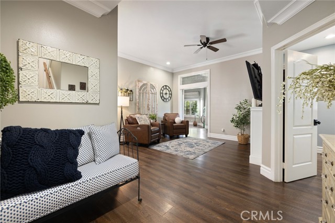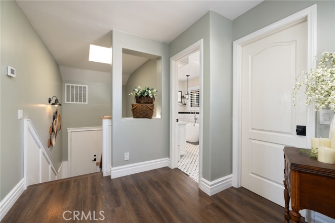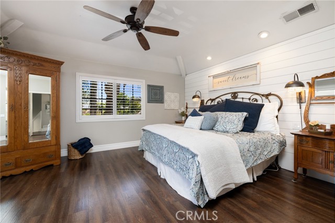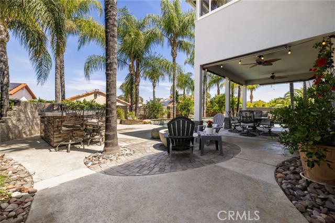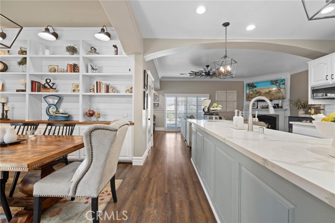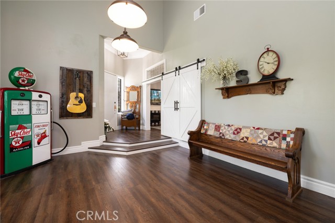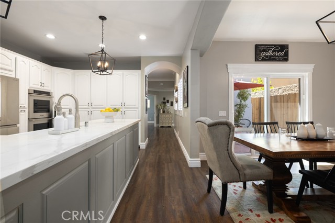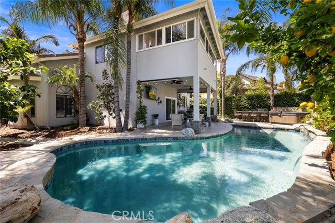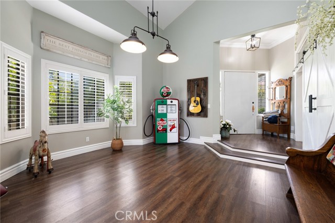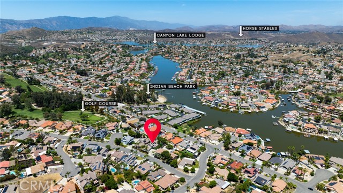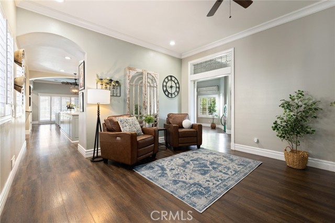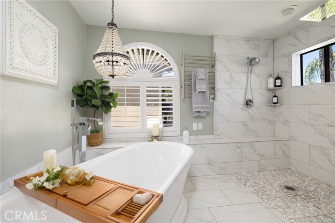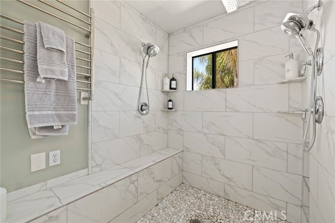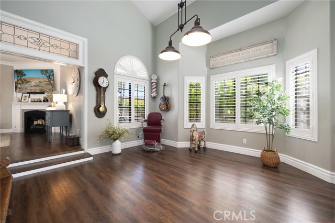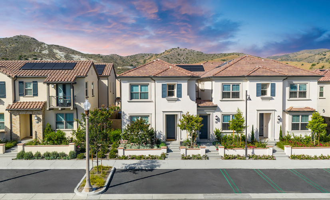31502 EMPEROR DRIVE, CANYON LAKE CA 92587
- 4 beds
- 3.00 baths
- 3,089 sq.ft.
- 10,454 sq.ft. lot
Property Description
Exceptional and unlike anything else on the market, this truly one of a kind farm style property has been completely transformed with over $300,000 in upgrades, just wrapping up a five-year renovation. Located in the guard gated community of Canyon Lake, this exquisite pool home offers designer high-end finishes, RV and boat parking, owned solar, and lake views. This stunning 3000 sqft property offers 4 bedrooms, 3 full baths, a traditional layout, two staircases and a 3-car garage. The interior is appointed with LVP floors, plantation shutters, high baseboards, crown molding, custom interior paint, custom lighting and wood working throughout. The main floor boasts a formal living area flowing into the family room offering a shiplapped fireplace and is open to a private seating area featuring a wine fridge and wrought iron staircase to the 2nd floor. The kitchen has been transformed with stainless steel appliances including a gas stove, two toned soft close cabinets, large island with quartz counters, subway tile backsplash, farm sink, and is open to the large dining room with custom built-ins and access to a private courtyard. The main floor also features an in-law area with a living area, barn door for privacy, one bedroom and a fully remodeled bathroom boasting custom tiled shower and single vanity. The large laundry room boasts tons of storage, a wash sink, subway tile backsplash and quartz counters. Access to the three-car garage is on the way to the second story via the main staircase which boasts a lift for attic access. The second story features two more spacious secondary bedrooms, an open office with built-in desks and shelves and a whole house fan. An amazing secondary bath is appointed with honeycomb tiled floors and shower, free standing tub and new lighting. The large primary bedroom boasts a shiplap accent wall, en-suite with lake views, and a large walk-in closet with custom built-ins. The breath-taking primary bath offers grey cabinets, and a custom shower with three shower heads, porcelain tile floors and walls and a free-standing tub. The private oasis offers a large CA room, stamped concrete, pavers, refinished saltwater pebble tech pool and above ground spa, built-in BBQ with eat-up bar, fruit trees and tons of privacy trees. This list goes on, see attached upgrades for more. Canyon Lake offers a private lake, golf course, horse amenities, sports courts, club house, country club, pool, baseball field, skate park and beaches.
Listing Courtesy of Jordona Hertz, The Hertz Group
Interior Features
Exterior Features
Use of this site means you agree to the Terms of Use
Based on information from California Regional Multiple Listing Service, Inc. as of June 28, 2025. This information is for your personal, non-commercial use and may not be used for any purpose other than to identify prospective properties you may be interested in purchasing. Display of MLS data is usually deemed reliable but is NOT guaranteed accurate by the MLS. Buyers are responsible for verifying the accuracy of all information and should investigate the data themselves or retain appropriate professionals. Information from sources other than the Listing Agent may have been included in the MLS data. Unless otherwise specified in writing, Broker/Agent has not and will not verify any information obtained from other sources. The Broker/Agent providing the information contained herein may or may not have been the Listing and/or Selling Agent.

