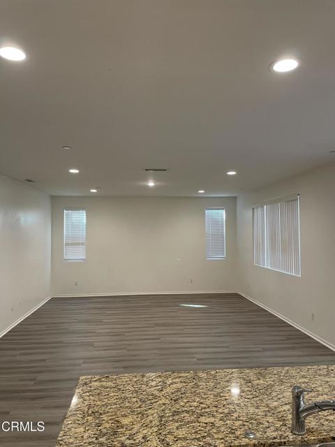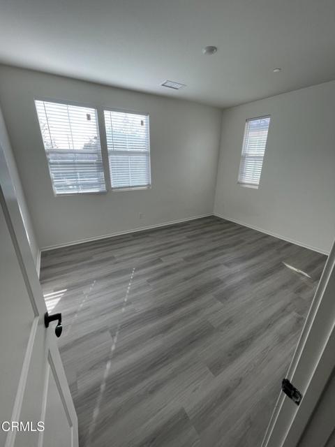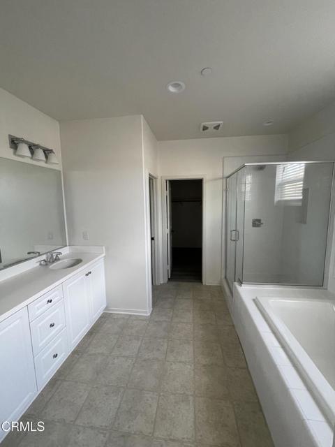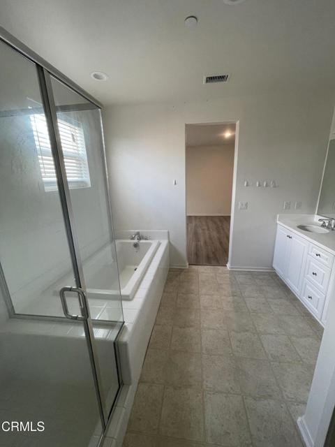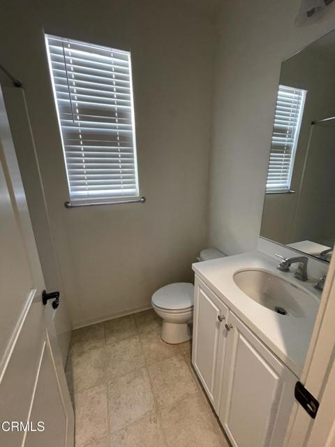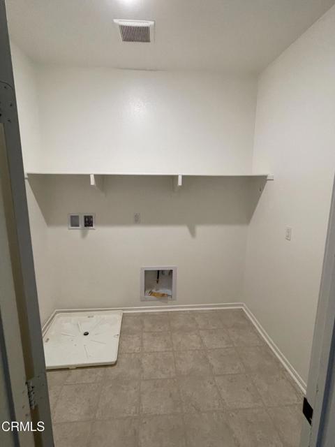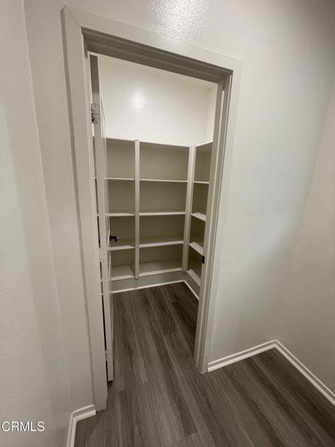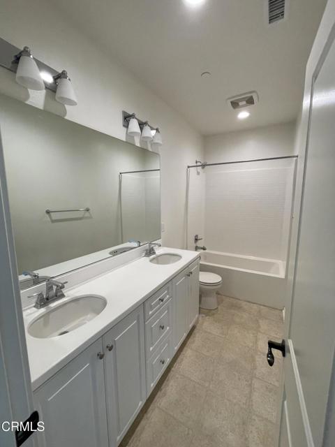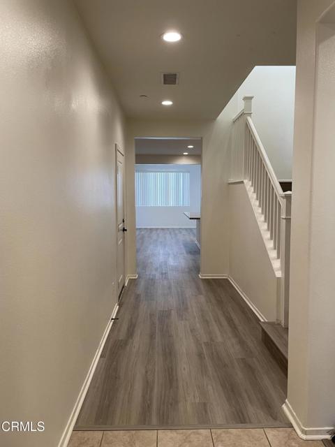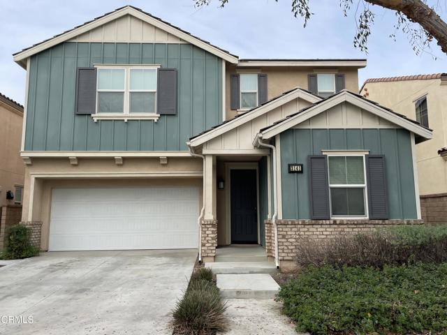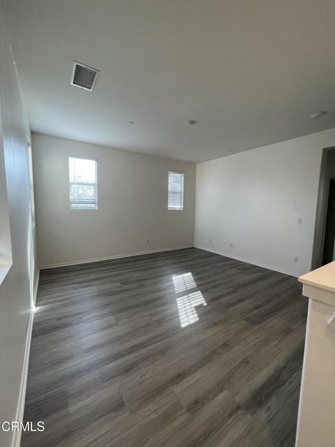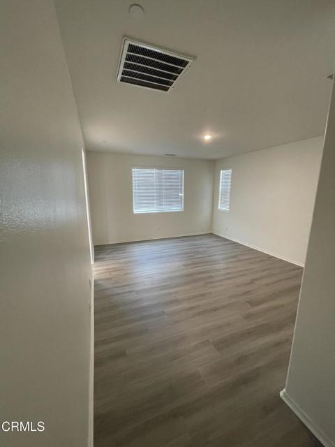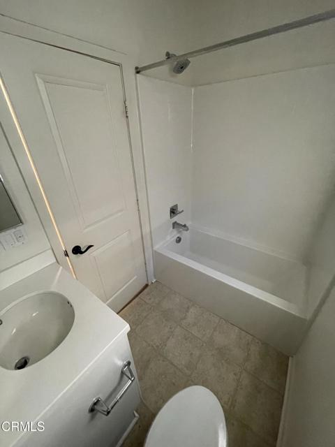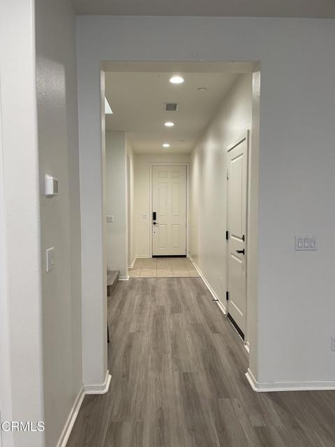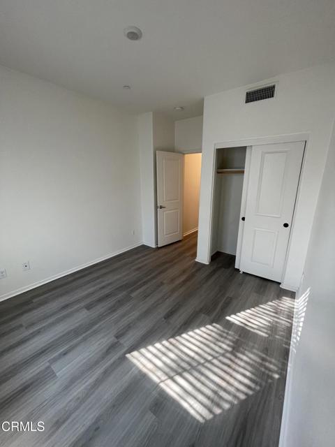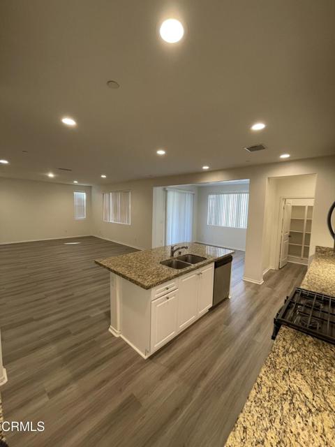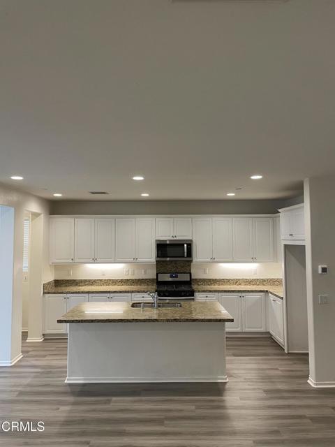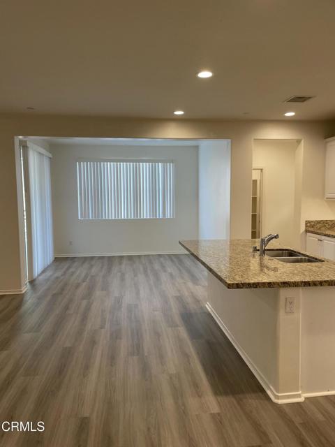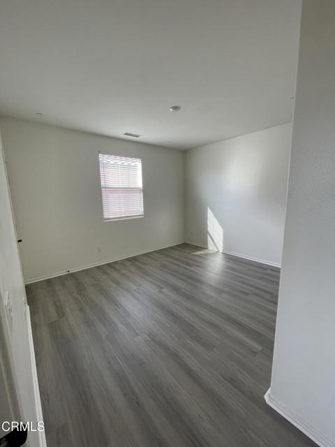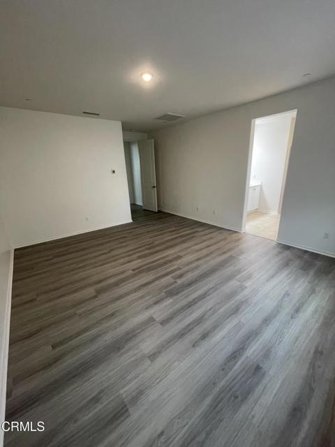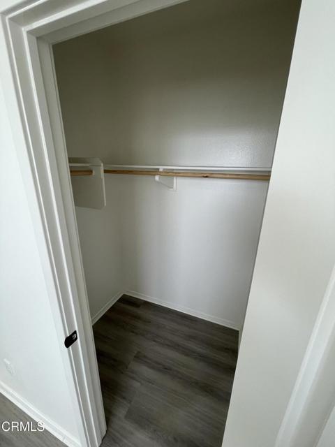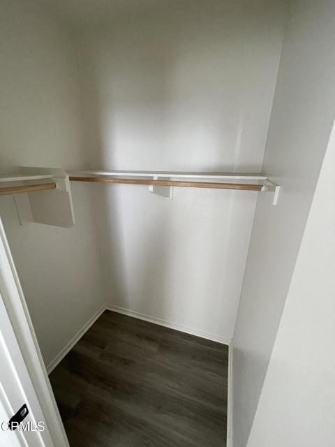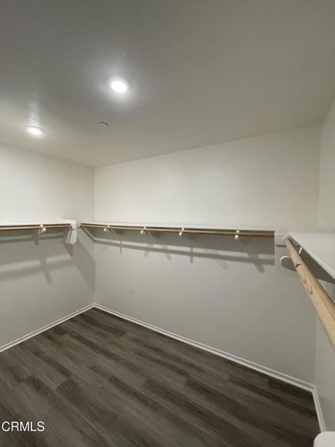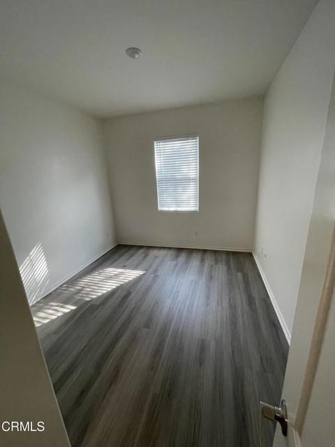3141 E YOUNTVILLE DRIVE, ONTARIO CA 91761
- 4 beds
- 3.00 baths
- 2,608 sq.ft.
- 4,422 sq.ft. lot
Property Description
Welcome to your dream home in the desirable New Haven community! This single-family house offers the perfect blend of comfort, style, and convenience. Boasting 4 bedrooms and 3 bathrooms, this spacious residence is designed for modern living. The New Haven community provides an array of amenities, including a refreshing community pool, a relaxing spa, a welcoming clubhouse, a tot lot for the little ones, and a nearby park for outdoor enjoyment. Your new home is not just a house; it's an extension of a vibrant and connected community. The location couldn't be more ideal, with easy access to Victorian Garden, Ontario Mills Mall, Costco, and all the shops you need for your daily necessities. Whether you're looking for entertainment, shopping, or dining options, everything is within reach. Step inside and discover a meticulously maintained interior. The great floor plan ensures a seamless flow throughout the home, providing both functionality and a welcoming atmosphere. The kitchen is equipped with top-of-the-line stainless steel appliances, making meal preparation a breeze. Upstairs, you'll find three bedrooms and two bathrooms, offering privacy and comfort for family members orguests. Meanwhile, the convenience of having one bedroom and one bathroom downstairs adds flexibility and accessibility. With easy access to both FWY15 and FWY60, commuting becomes a breeze, allowing you to explore the surrounding areas with ease. Don't miss the opportunity to make this stunning house your new home. Schedule a viewing today and imagine the possibilities that await you in this perfect haven.
Listing Courtesy of Crishyashi Thao, Berkshire Hathaway Home Servic
Interior Features
Exterior Features
Use of this site means you agree to the Terms of Use
Based on information from California Regional Multiple Listing Service, Inc. as of May 2, 2025. This information is for your personal, non-commercial use and may not be used for any purpose other than to identify prospective properties you may be interested in purchasing. Display of MLS data is usually deemed reliable but is NOT guaranteed accurate by the MLS. Buyers are responsible for verifying the accuracy of all information and should investigate the data themselves or retain appropriate professionals. Information from sources other than the Listing Agent may have been included in the MLS data. Unless otherwise specified in writing, Broker/Agent has not and will not verify any information obtained from other sources. The Broker/Agent providing the information contained herein may or may not have been the Listing and/or Selling Agent.

