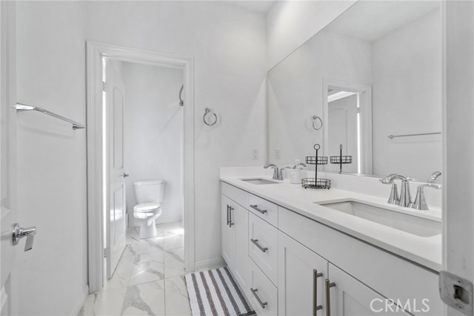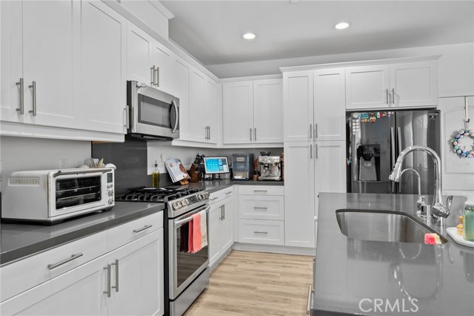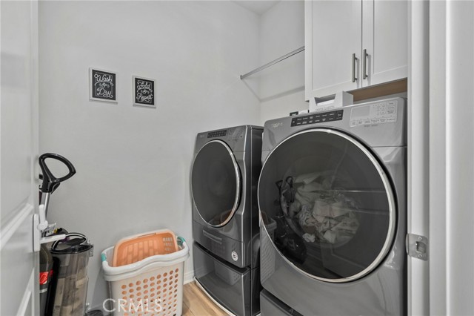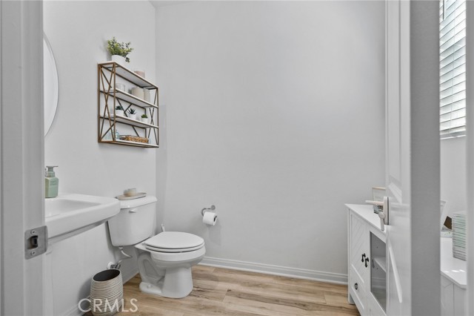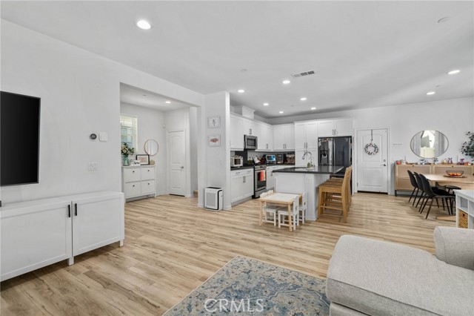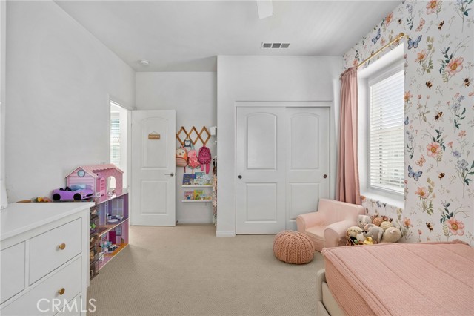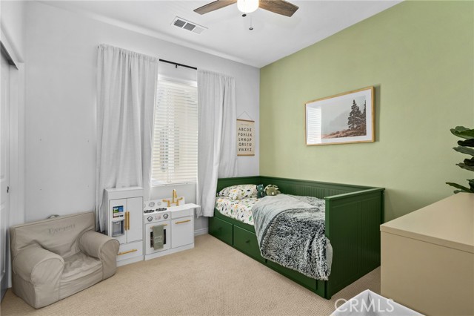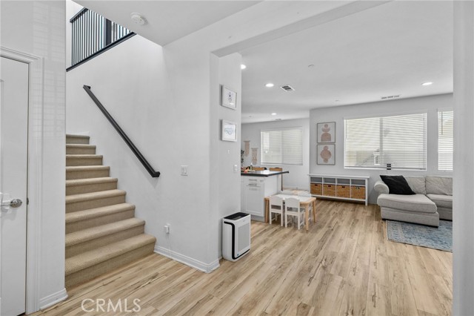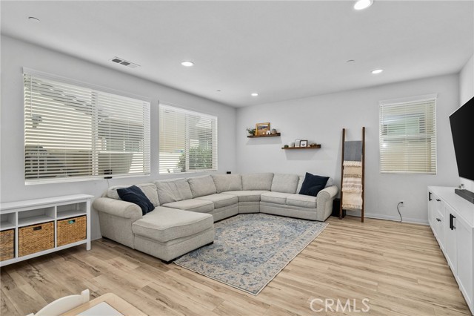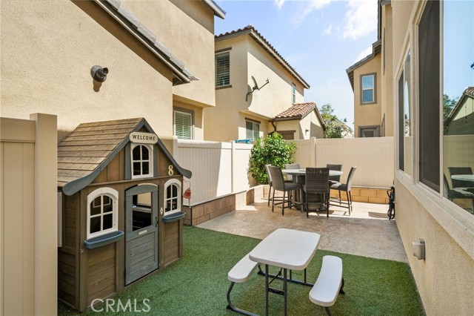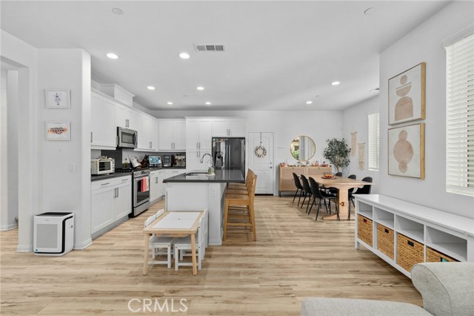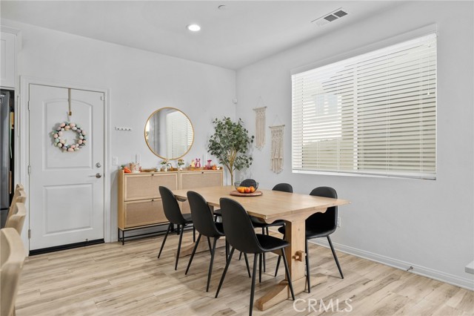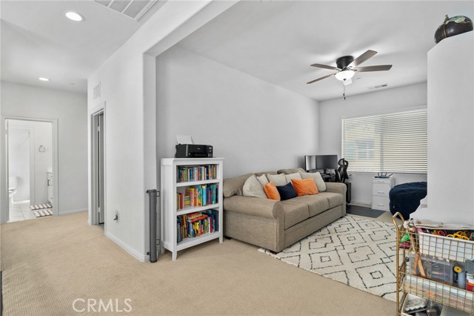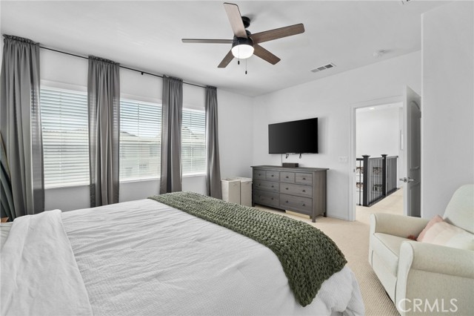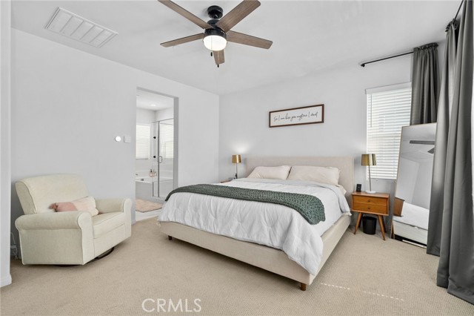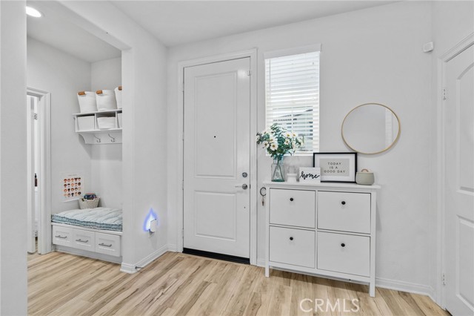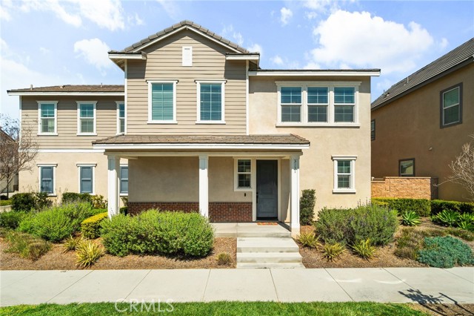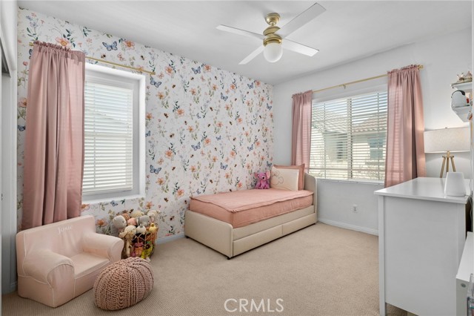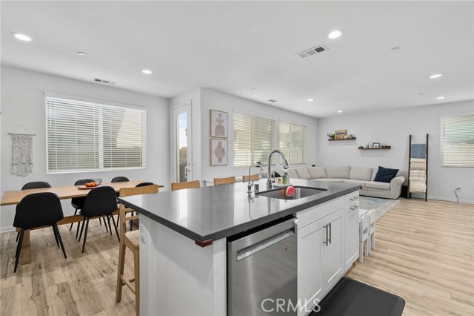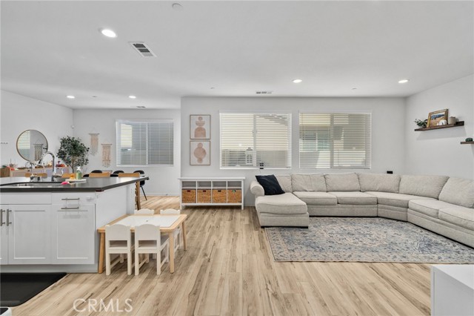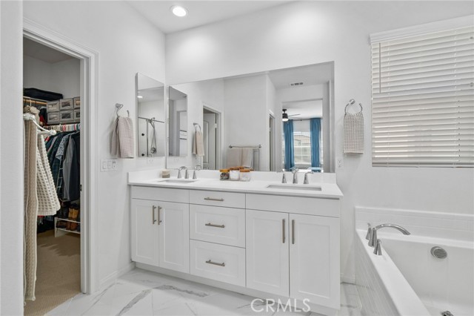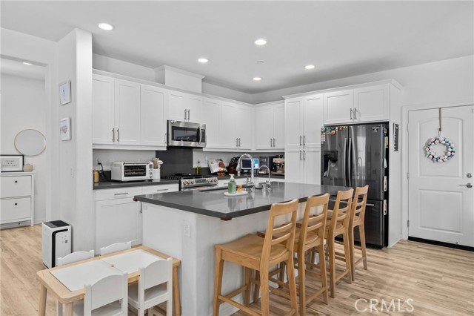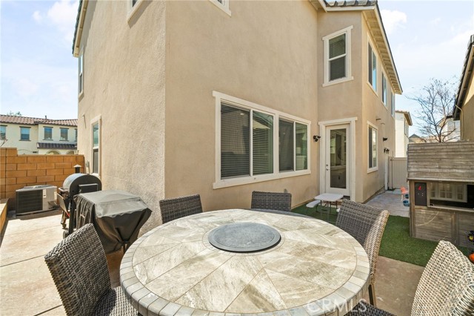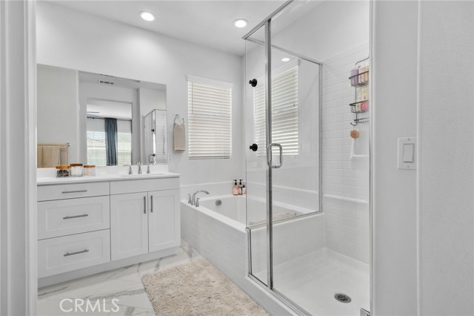3131 E PAINTED CRESCENT STREET, ONTARIO CA 91762
- 3 beds
- 2.50 baths
- 2,048 sq.ft.
- 1,000 sq.ft. lot
Property Description
Discover this stunning modern 3 bedroom, 2.5 bathroom family home with a spacious two car attached garage and no shared walls. Designed with natural light in mind, the entire home boasts a clean, new feel and an inviting open floor plan perfect for family living and entertaining. The sleek, modern kitchen boasts quartz countertops, a large island, and plenty of space for cooking and entertaining. Enjoy the added luxury of a tankless water heater, water softener, and water filtration system, ensuring comfort and convenience. The single AC unit can regulate the upstairs and downstairs temperatures individually, providing customized climate control throughout the home. Upstairs, you’ll find a versatile loft area, ideal for a home office, playroom, or additional living space. The three generously sized bedrooms include a spacious primary suite. The convenience of an upstairs laundry room makes everyday living even easier. Outside, enjoy a cozy low maintenance yard ideal for outdoor gatherings and leisure. The HOA enhances your lifestyle with a suite of amenities including a pool, spa, tennis courts, gym, and a clubhouse available for private party rentals. With dedicated dog walk areas, parks, and an elementary school nearby, this community is both family-friendly and convenient. This home truly offers the perfect blend of style, comfort, and convenience—ideal for anyone looking to settle into a modern, vibrant community.
Listing Courtesy of Laura Chavez, BERKSHIRE HATH HM SVCS CA PROP
Interior Features
Exterior Features
-
jessica jones marquardtRealtor | Executive Assistant |
CalBRE# 02012391- cell 909.228.4243
- office 714.482.6362
Use of this site means you agree to the Terms of Use
Based on information from California Regional Multiple Listing Service, Inc. as of April 3, 2025. This information is for your personal, non-commercial use and may not be used for any purpose other than to identify prospective properties you may be interested in purchasing. Display of MLS data is usually deemed reliable but is NOT guaranteed accurate by the MLS. Buyers are responsible for verifying the accuracy of all information and should investigate the data themselves or retain appropriate professionals. Information from sources other than the Listing Agent may have been included in the MLS data. Unless otherwise specified in writing, Broker/Agent has not and will not verify any information obtained from other sources. The Broker/Agent providing the information contained herein may or may not have been the Listing and/or Selling Agent.

