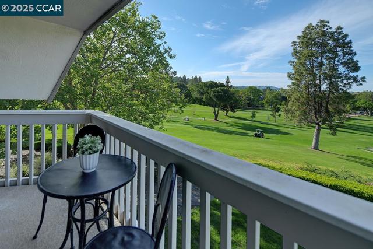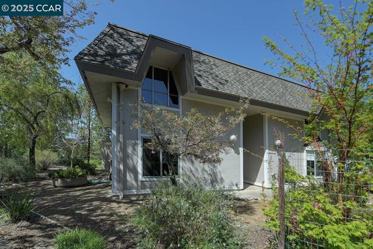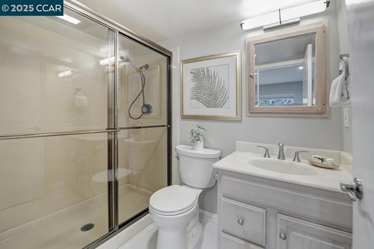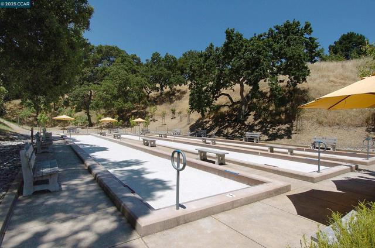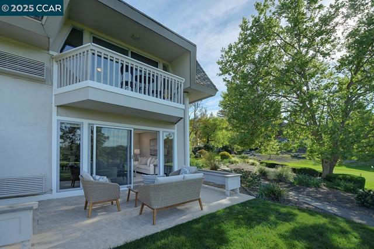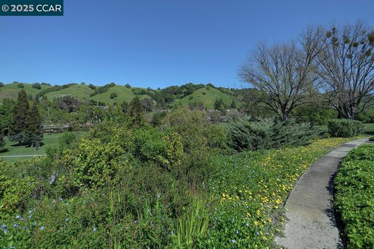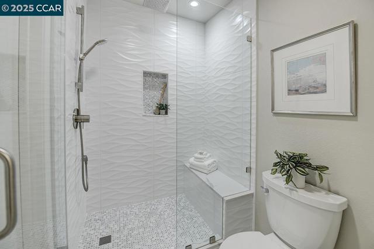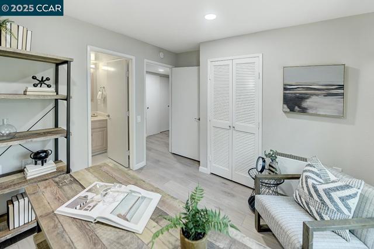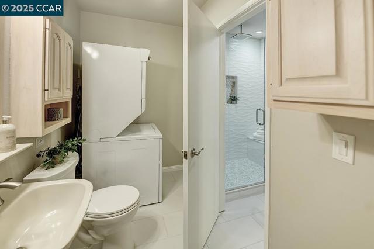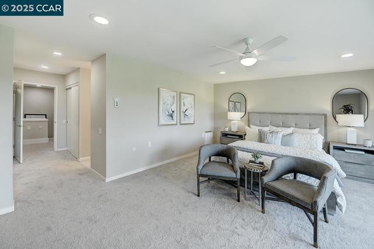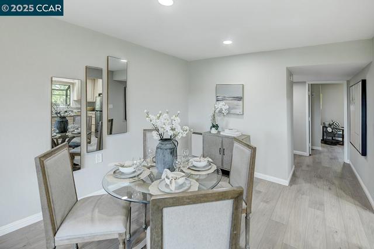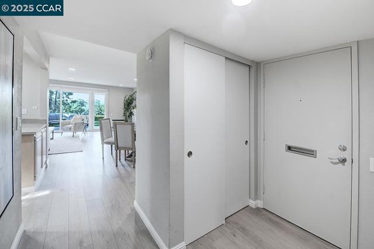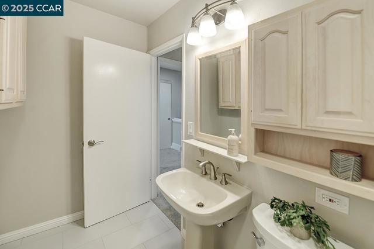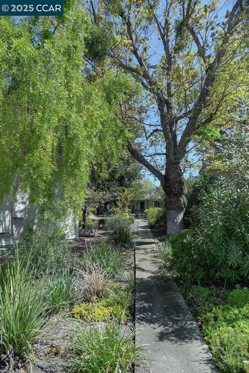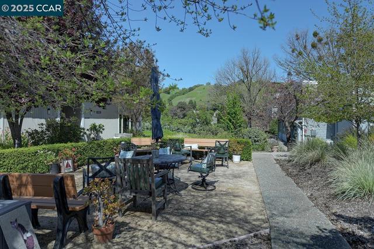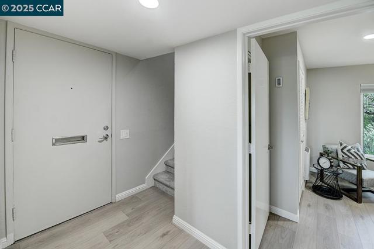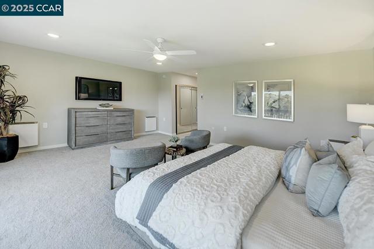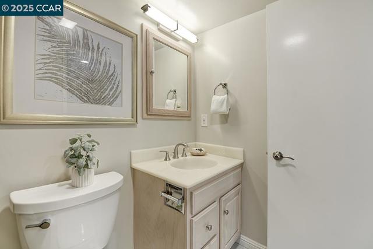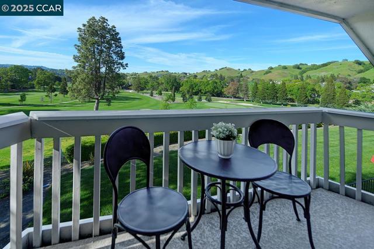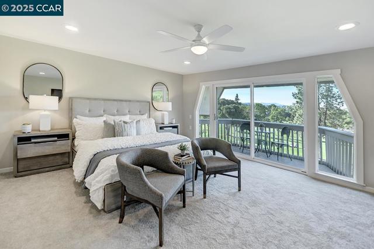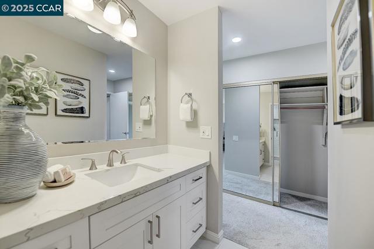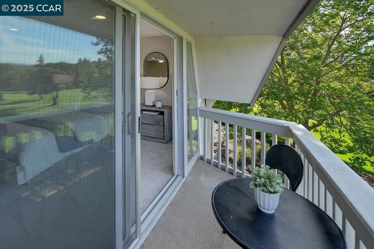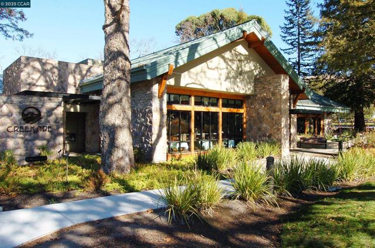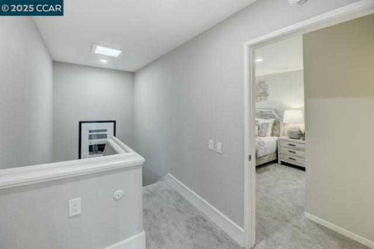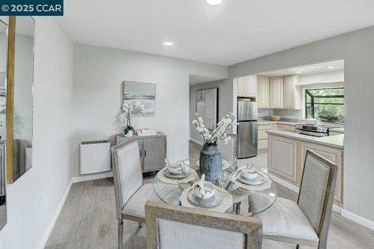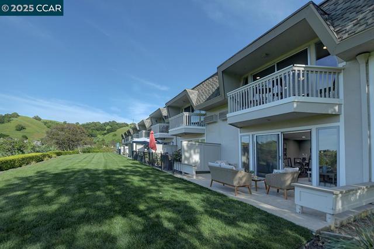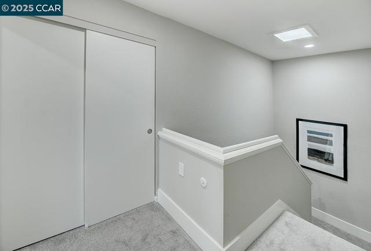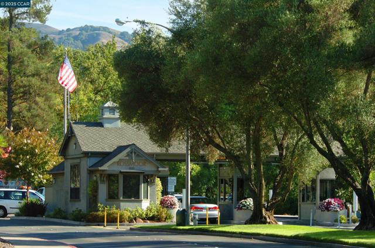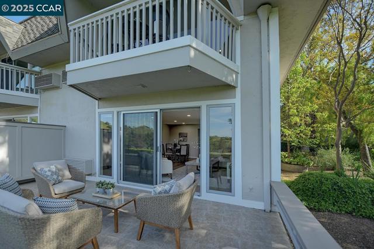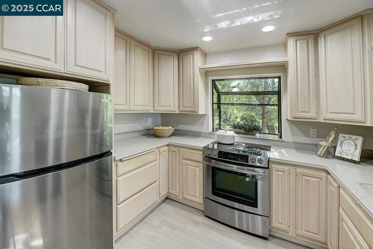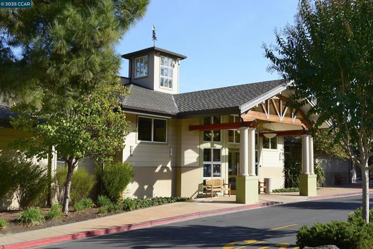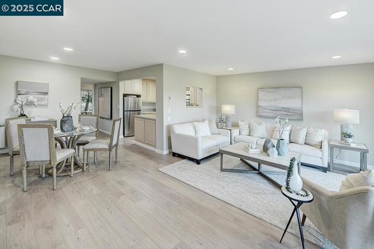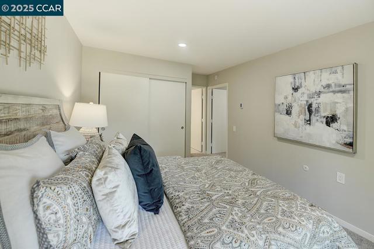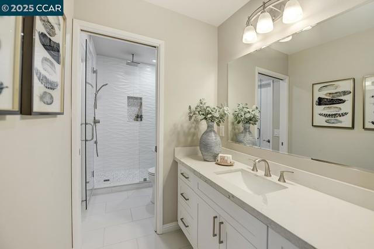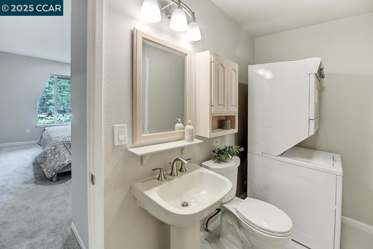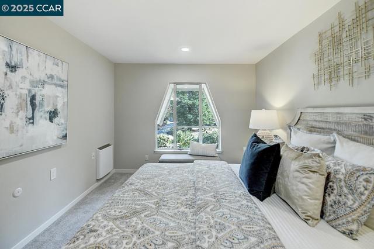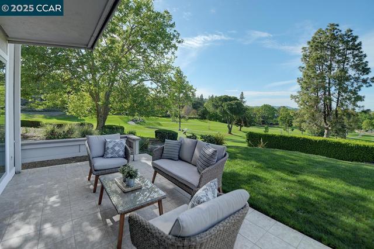3112 TICE CREEK DR, WALNUT CREEK CA 94595
- 3 beds
- 2.50 baths
- 1,739 sq.ft.
Property Description
Beautiful Piedmont Townhouse model with a breathtaking million dollar view of the golf course and surrounding hills. The end location and positioning of the home provides an extraordinary view with lots of privacy while enhancing your everyday lifestyle. Upscale design provides a modernized kitchen with raised ceiling, new stainless steel energy star refrigerator, quality cabinetry and unique greenhouse window. All bathrooms have been updated with most recent remodel of the primary bathroom with oversized walk-in stall shower with custom designer tiles. The many premium features of this home includes is custom blended paint, beautiful window treatments, luxury plank flooring, illuminating recessed lighting with dimmer switches, ceiling fan, upgraded heating system throughout with programmable thermostats, upgraded ZoneAire air conditioners, convenient stack washer and dryer, dual pane windows and the list goes on... This is the home you will enjoy coming home to!
Listing Courtesy of Lori Young, Rossmoor Realty / J.H. Russell
Interior Features
Use of this site means you agree to the Terms of Use
Based on information from California Regional Multiple Listing Service, Inc. as of April 19, 2025. This information is for your personal, non-commercial use and may not be used for any purpose other than to identify prospective properties you may be interested in purchasing. Display of MLS data is usually deemed reliable but is NOT guaranteed accurate by the MLS. Buyers are responsible for verifying the accuracy of all information and should investigate the data themselves or retain appropriate professionals. Information from sources other than the Listing Agent may have been included in the MLS data. Unless otherwise specified in writing, Broker/Agent has not and will not verify any information obtained from other sources. The Broker/Agent providing the information contained herein may or may not have been the Listing and/or Selling Agent.

