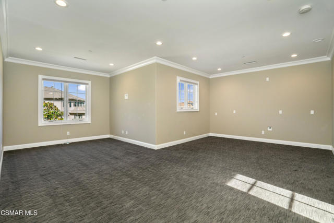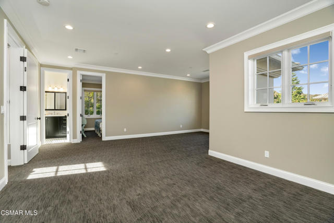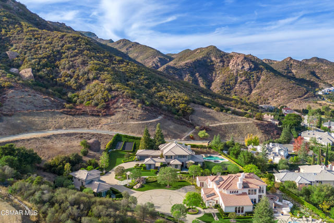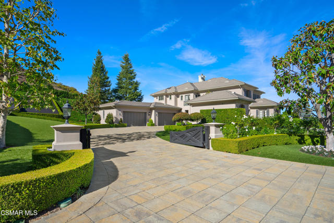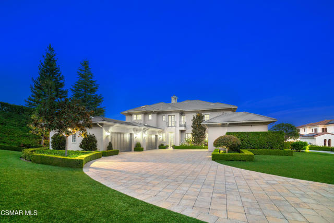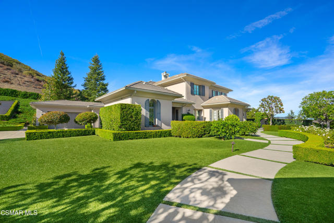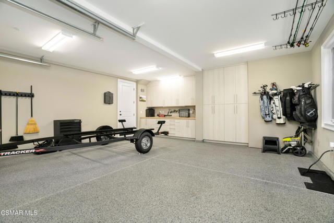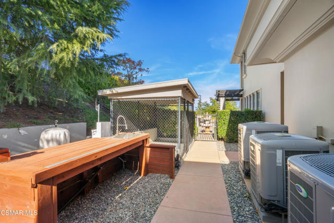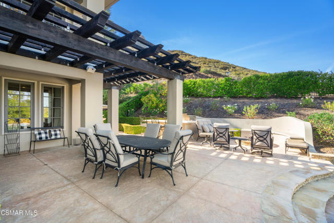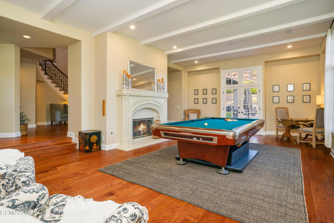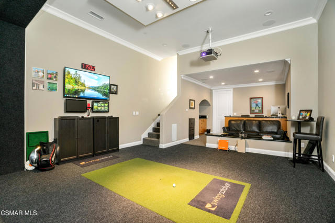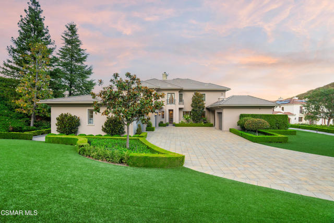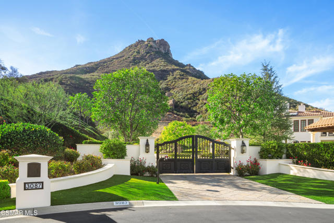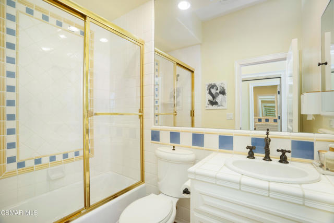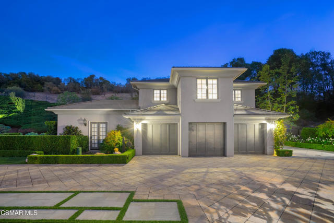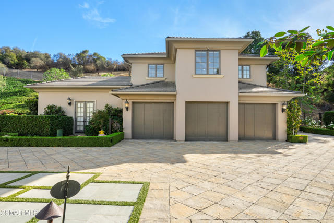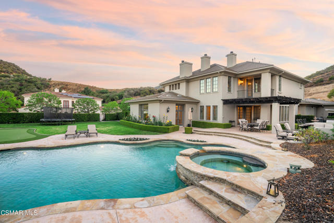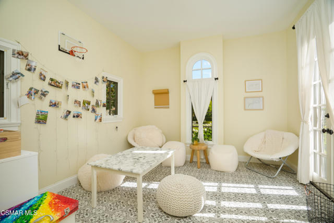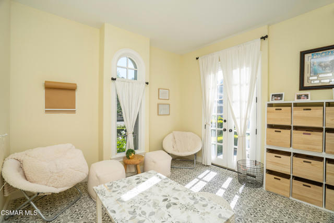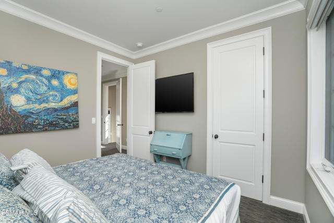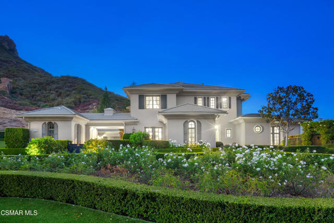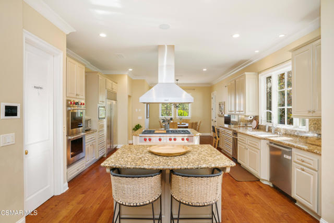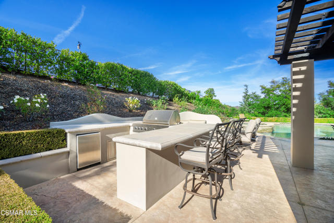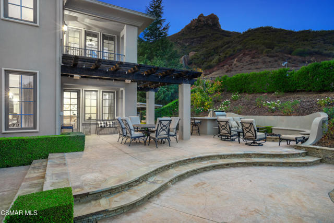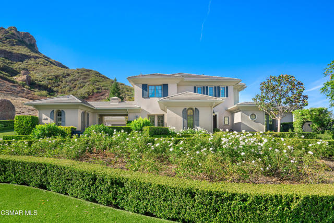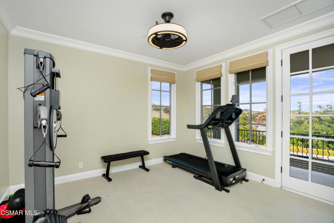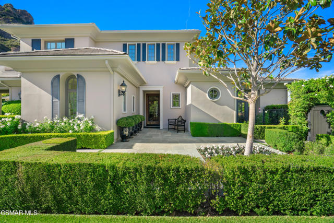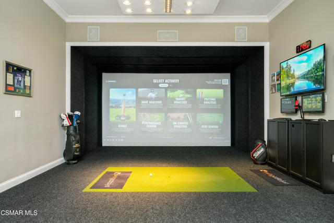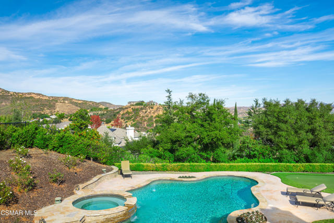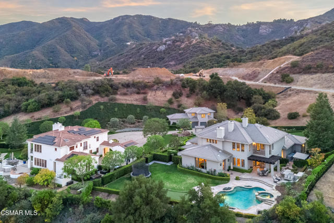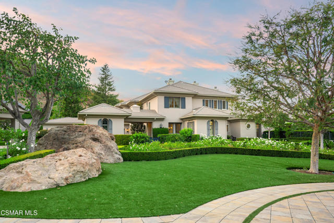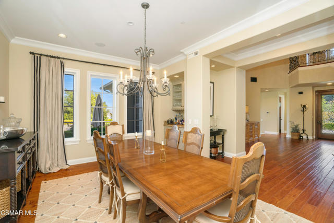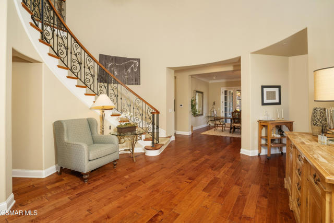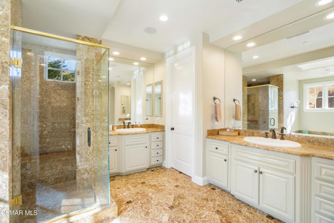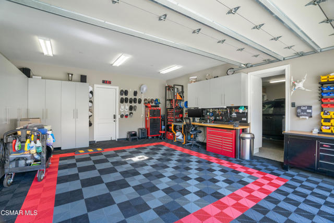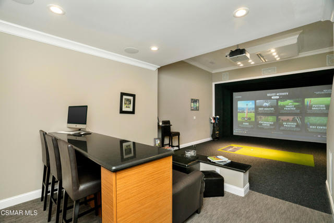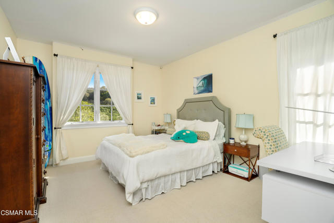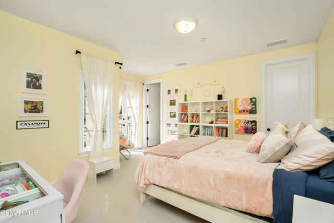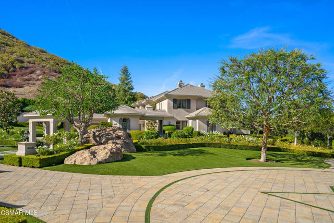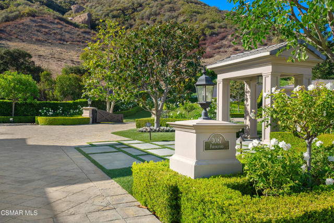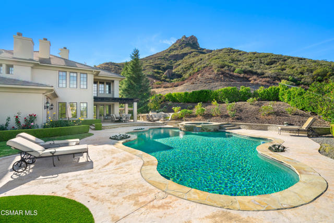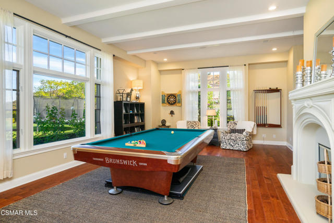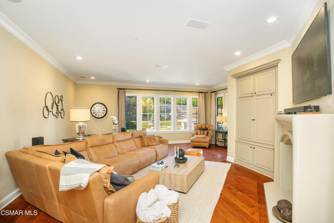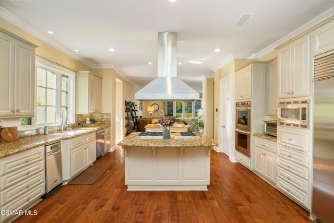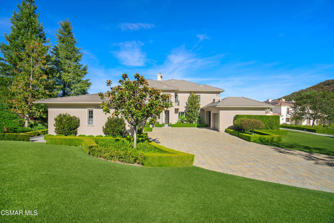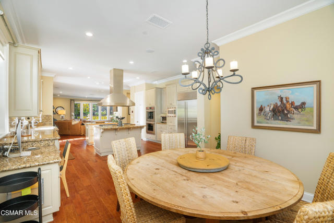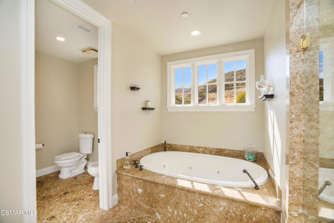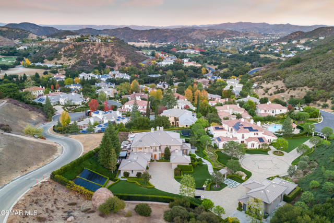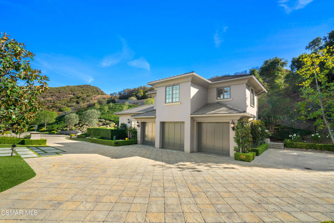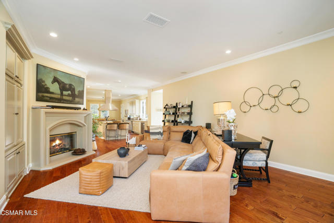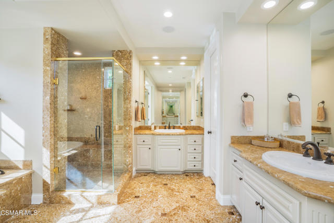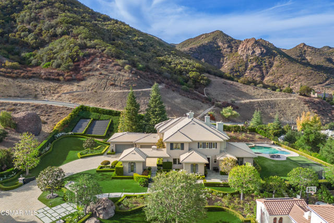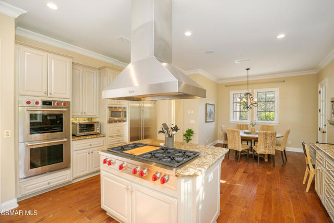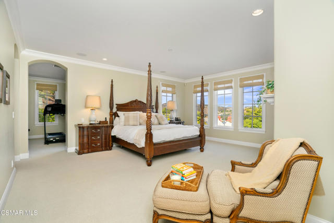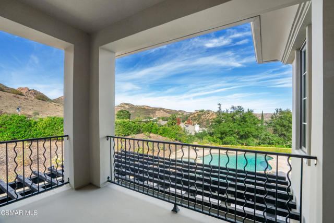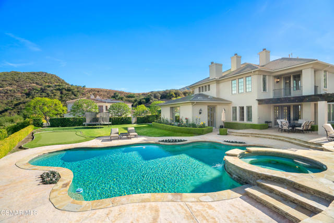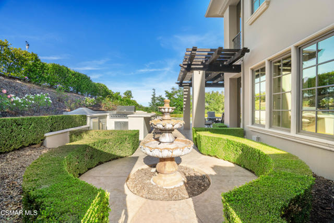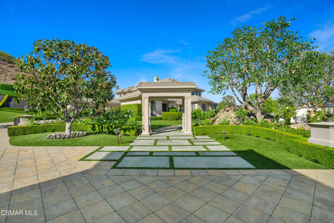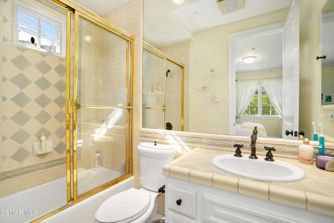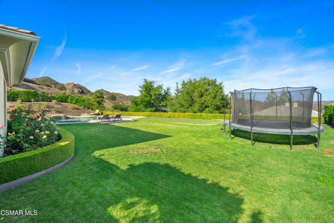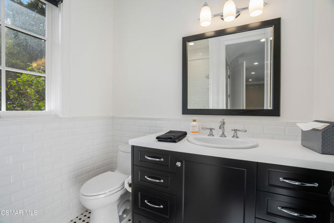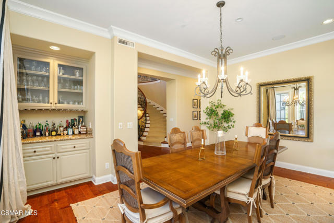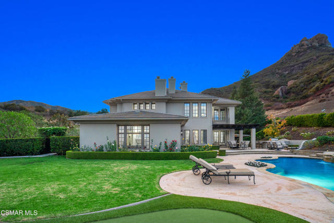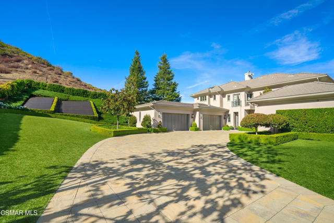3087 FARINGFORD ROAD, WESTLAKE VILLAGE CA 91361
- 5 beds
- 5.50 baths
- 6,241 sq.ft.
- 54,362 sq.ft. lot
Property Description
Welcome to an extraordinary privately gated estate in the prestigious Sherwood Country Club. This remarkable property boasts 6,241 square feet of refined living space, featuring 5 bedrooms and 5.5 bathrooms. The main residence encompasses approximately 4,952 square feet, while the luxurious 1,289-square-foot guest house adds versatile living options. Together, they offer an impressive 7-car garage capacity. Nestled at the end of a secluded cul-de-sac, this home is set on an expansive 1.25-acre lot and offers picturesque views of the Sherwood golf course and surrounding mountains. Step into a grand foyer highlighted by a sweeping circular staircase. The main level showcases elegant wood flooring and thoughtfully designed spaces, including a living/game room with soaring beamed ceilings, tall windows, and a grand fireplace. The family room exudes warmth with its cozy fireplace, while the gourmet kitchen delights with two central islands and top-tier Wolf, Sub-Zero, and Miele appliances, perfect for culinary enthusiasts. The upper-level primary suite is a luxurious retreat, offering panoramic views, fireplace, a sitting area with a private balcony, a spa-like bath, and spacious closets. Two additional en-suite bedrooms with generous closets complete the upper level, while a third en-suite bedroom on the main level provides privacy and comfort for guests. The guest house is a retreat of its own, featuring a media room with a cutting-edge golf simulator, a bedroom and bath, and flexible spaces ideal for an office, studio, or gym. Outside, the expansive grounds are an entertainer's dream, with lush lawns, a sparkling pool and spa, custom fire pit, an outdoor BBQ center and an additional Dog Kennel area. Modern sustainability features include a 40-panel owned solar system powering the entire property and a Hunter Hydrowise irrigation system for efficient water management. This exceptional Sherwood estate offers an incomparable lifestyle!
Listing Courtesy of Team Nicki and Karen, Compass
Interior Features
Exterior Features
Use of this site means you agree to the Terms of Use
Based on information from California Regional Multiple Listing Service, Inc. as of April 21, 2025. This information is for your personal, non-commercial use and may not be used for any purpose other than to identify prospective properties you may be interested in purchasing. Display of MLS data is usually deemed reliable but is NOT guaranteed accurate by the MLS. Buyers are responsible for verifying the accuracy of all information and should investigate the data themselves or retain appropriate professionals. Information from sources other than the Listing Agent may have been included in the MLS data. Unless otherwise specified in writing, Broker/Agent has not and will not verify any information obtained from other sources. The Broker/Agent providing the information contained herein may or may not have been the Listing and/or Selling Agent.

