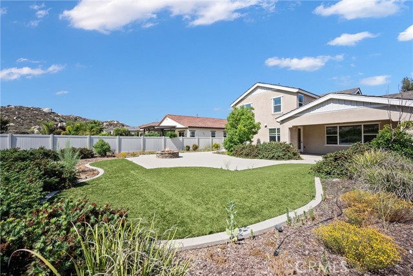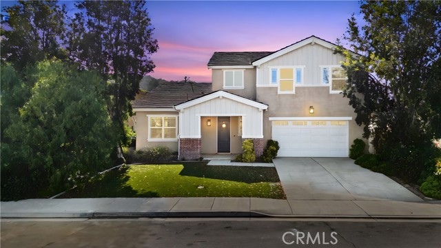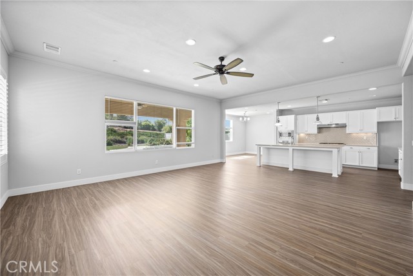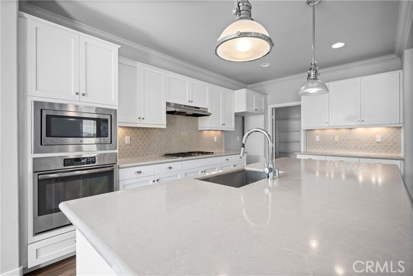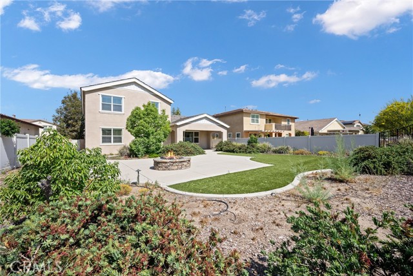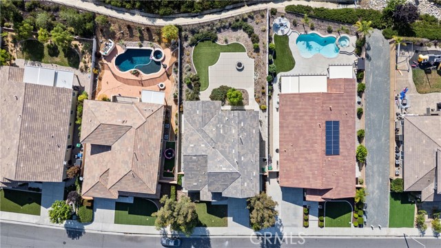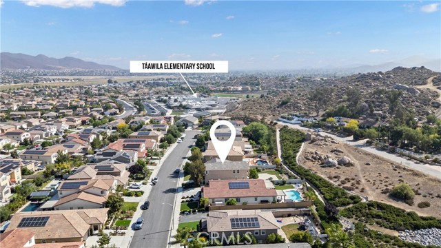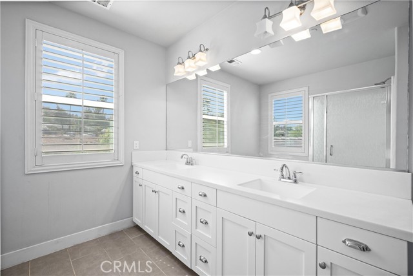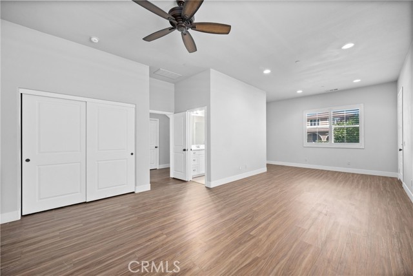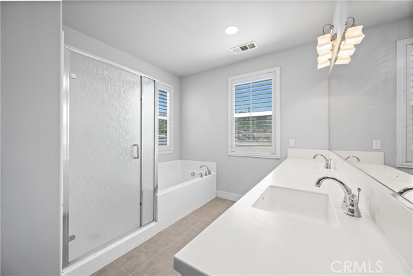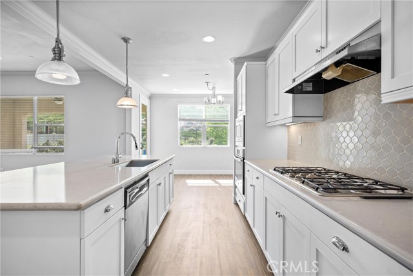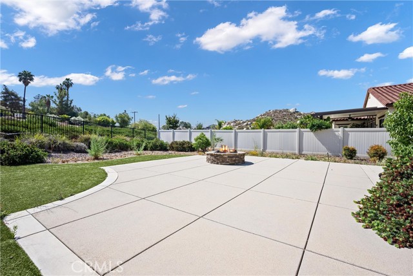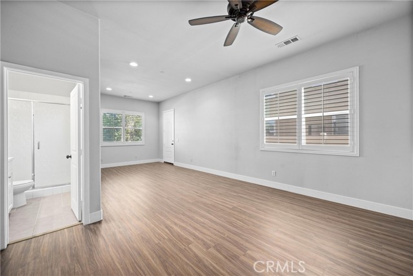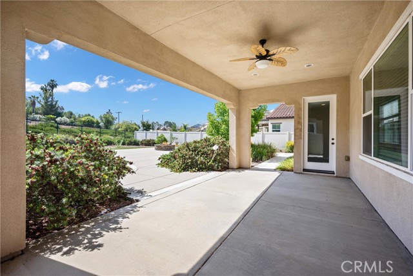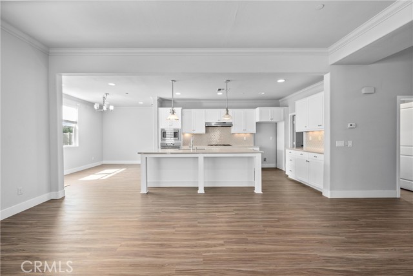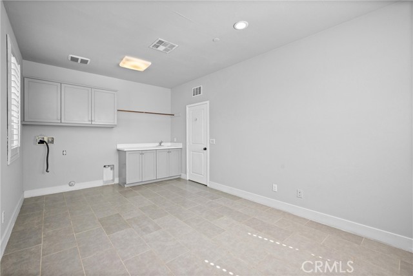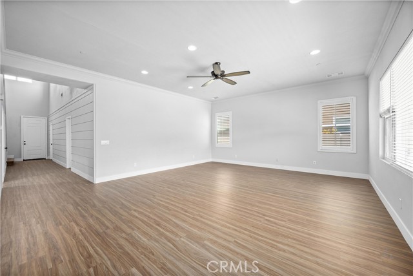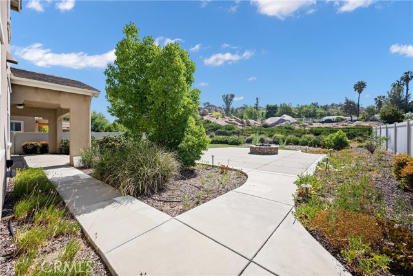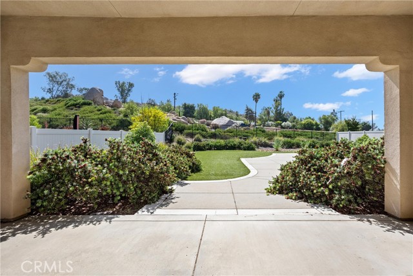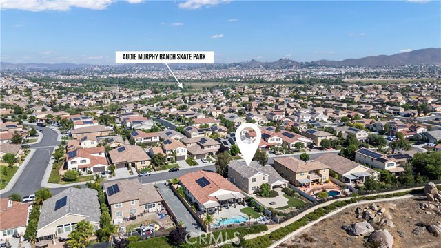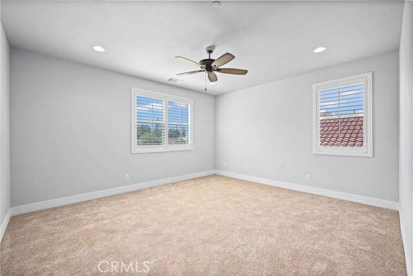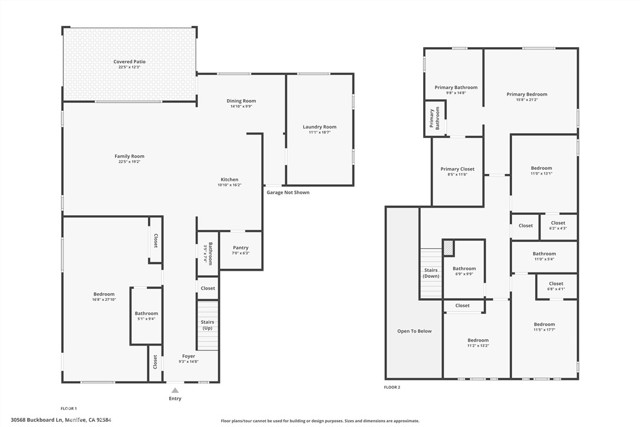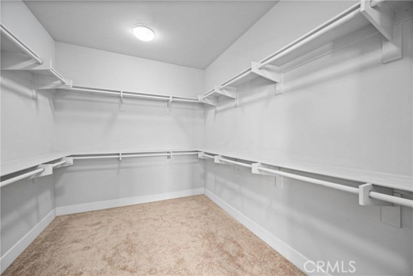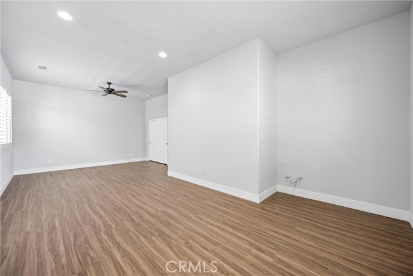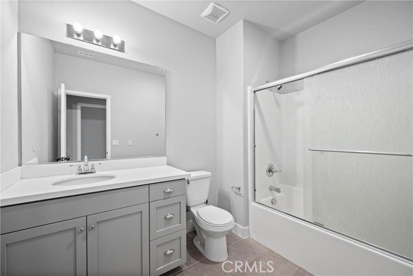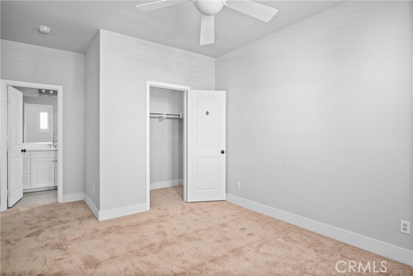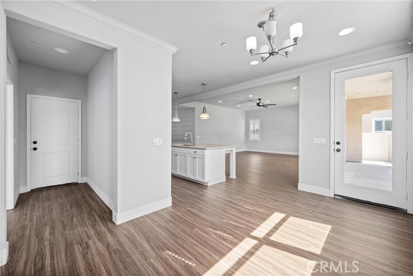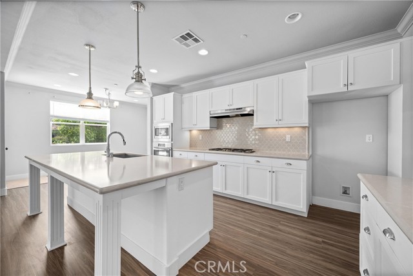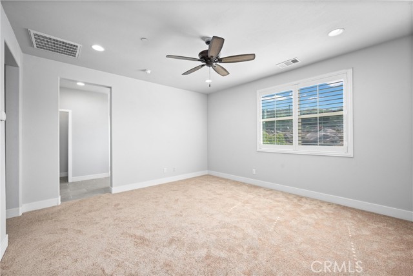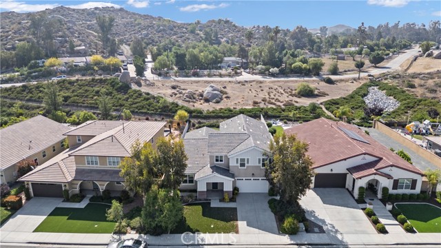30568 BUCKBOARD LANE, MENIFEE CA 92584
- 5 beds
- 4.50 baths
- 3,284 sq.ft.
- 9,583 sq.ft. lot
Property Description
**RATE BUYDOWN CREDIT • 1 YEAR HOA FEES PAID • PRICED TO SELL • AUDIE MURPHY RANCH AMENITIES** Welcome to 30568 Buckboard Lane, an expansive 5-bedroom, 4.5-bathroom home with over 3,280 square feet of versatile living space, ideally located in the heart of Audie Murphy Ranch, one of Menifee’s most sought-after master-planned communities known for its safety, scenic surroundings, top-rated schools, and family-friendly amenities. This home sits on a generous lot just under 10,000 sqft with beautifully manicured landscaping, a tandem 3-car garage with finished flooring and a cozy backyard firepit area—perfect for evening gatherings, barbecues, and creating lasting memories under the stars. Step into a grand foyer with 20-foot ceilings and a striking staircase that immediately sets a unique tone. Just off the entry, you'll find a flexible room perfect for a home gym, office, or playroom, with direct access to the side yard for added convenience. The first floor also features a spacious laundry/mud room with extra cabinetry and laundry hookups, providing plenty of storage and functionality for busy households. The home’s open-concept great room is an entertainer’s dream, with its open-concept design, high ceilings, and airy natural light, this residence invites you to customize finishes and create your dream home, all while benefiting from seller incentives that make it even more attainable. Upstairs, the luxurious primary suite boasts scenic views, a large walk-in closet, and a spa-like bath with quartz countertops, dual vanities, a soaking tub, and a separate shower. The additional bedrooms are generously sized, ideal for family or guests. Audie Murphy Ranch offers residents a truly elevated lifestyle, featuring multiple swimming pools, sports parks, playgrounds, hiking and biking trails, dog parks, and a clubhouse — all just minutes from your doorstep. Proximity to excellent schools like Taawila Elementary and Menifee Valley Middle, as well as shopping centers, dining options, and easy freeway access, makes it ideal for families and commuters alike. Take advantage of seller incentives designed to help you save thousands upfront—interest rate buydown credit, one year of HOA dues paid, and a chance to own in one of Menifee’s safest, most vibrant communities with resort-style amenities, parks, and top-rated schools. Priced to sell—don’t miss this opportunity to make it yours!
Listing Courtesy of Alexander Yang, eXp Realty of Greater Los Angeles
Interior Features
Exterior Features
Use of this site means you agree to the Terms of Use
Based on information from California Regional Multiple Listing Service, Inc. as of July 12, 2025. This information is for your personal, non-commercial use and may not be used for any purpose other than to identify prospective properties you may be interested in purchasing. Display of MLS data is usually deemed reliable but is NOT guaranteed accurate by the MLS. Buyers are responsible for verifying the accuracy of all information and should investigate the data themselves or retain appropriate professionals. Information from sources other than the Listing Agent may have been included in the MLS data. Unless otherwise specified in writing, Broker/Agent has not and will not verify any information obtained from other sources. The Broker/Agent providing the information contained herein may or may not have been the Listing and/or Selling Agent.

