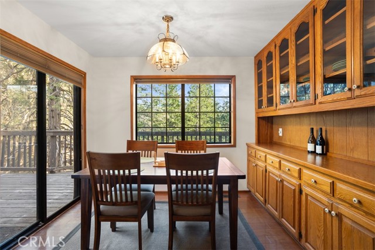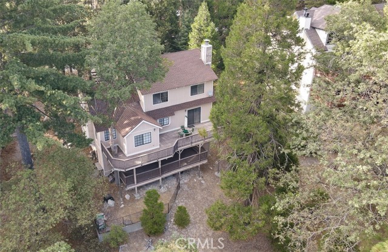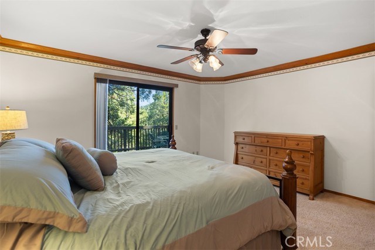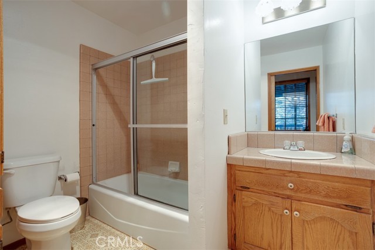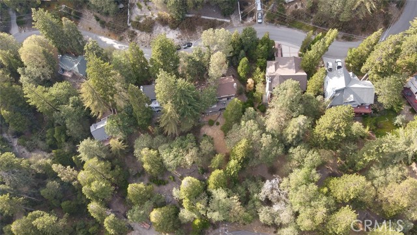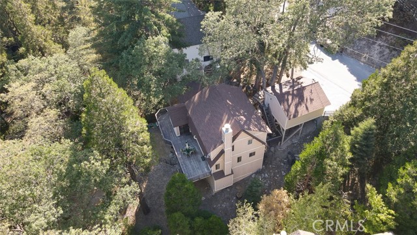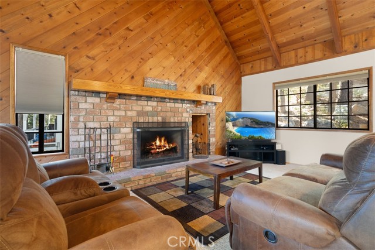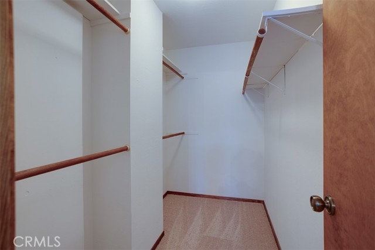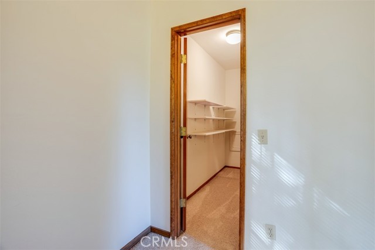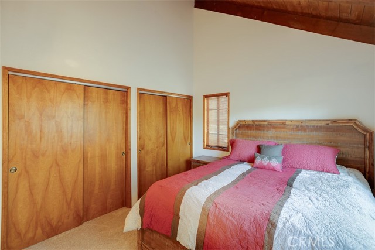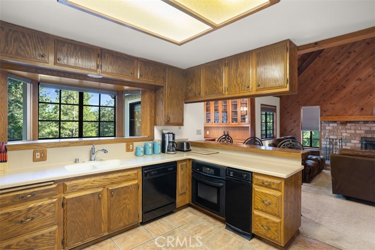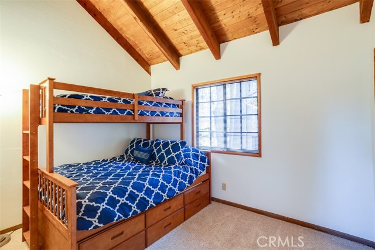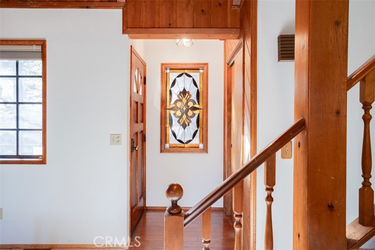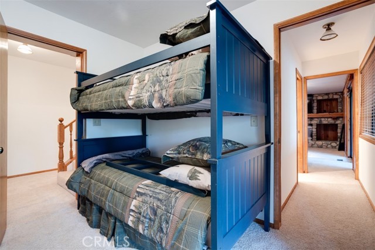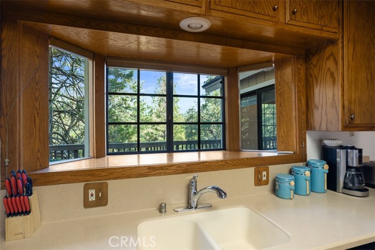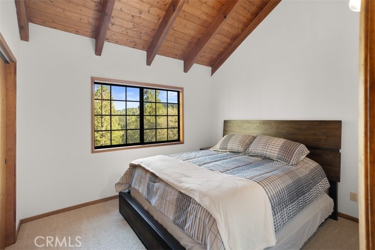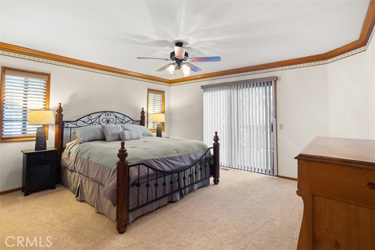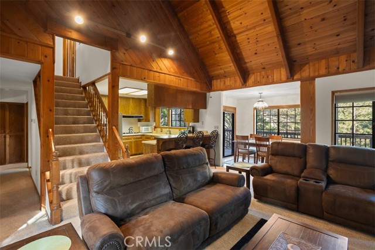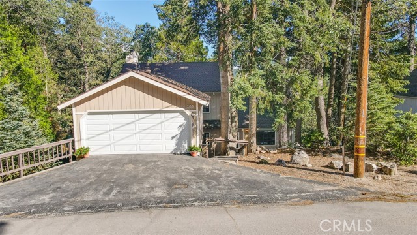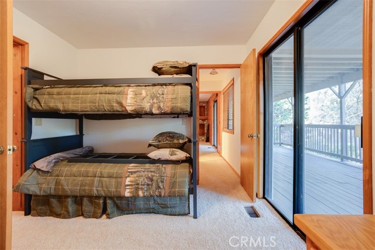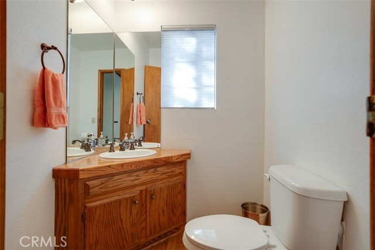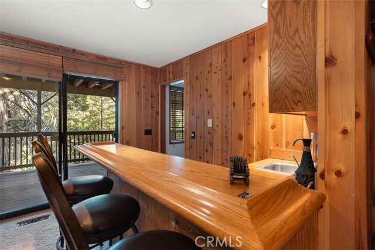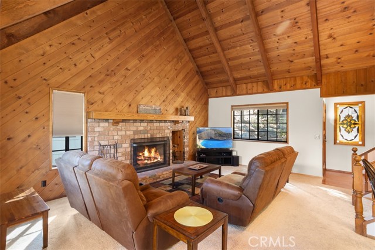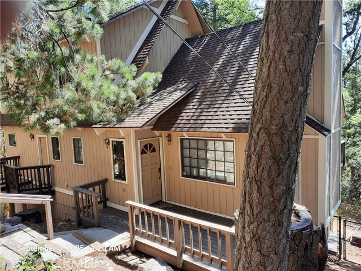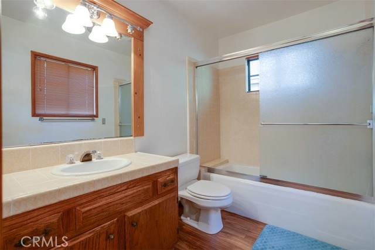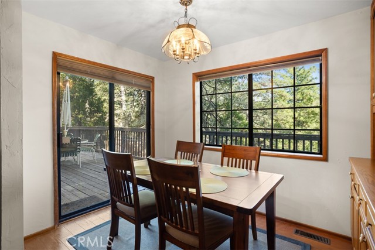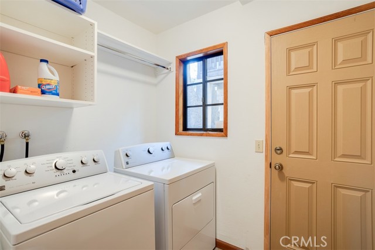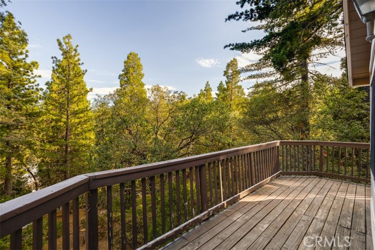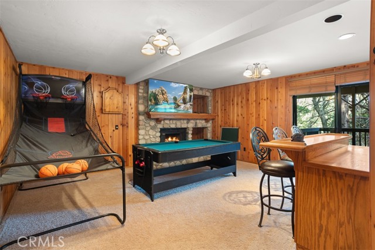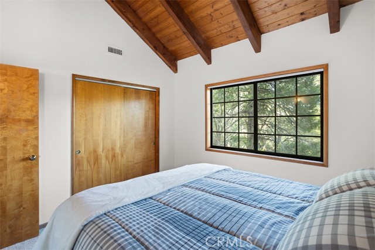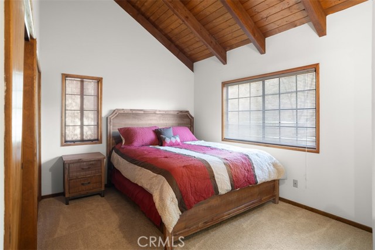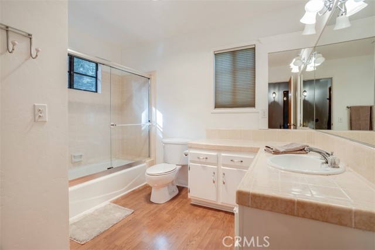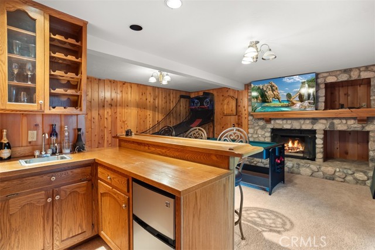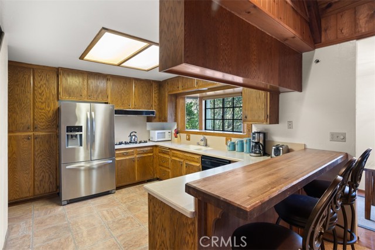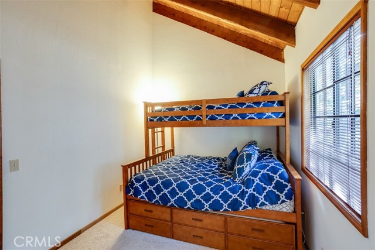305 AUBURN DRIVE, LAKE ARROWHEAD CA 92352
- 5 beds
- 3.50 baths
- 2,352 sq.ft.
- 10,800 sq.ft. lot
Property Description
Discover your mountain sanctuary in this spacious and inviting home on a quiet street with Lake Rights! Beautiful forest views and a large, treed lot make the perfect retreat. Step into the entry with a stunning Stained-Glass window that brings ethereal light into the home. The wood Cathedral Ceiling in the Living Room above the massive brick fireplace is the essence of mountain ambiance. On the main floor is everything you need – a spacious private Primary Bedroom with an en-suite bath, walk-in closet and beautiful forest views, Living Room and Dining Room with beautiful views, a Kitchen opening up to the living area, a Laundry and Powder Room. The large windows bring in natures’ best with views of towering pines and vibrant oaks. The large Deck outside the Dining Room offers plenty of space for the whole gang for Al Fresco dining, listening to the birds, the whispering of the pines or watching the wildlife. Upstairs are three spacious Bedrooms with vaulted wood ceilings and a full Bath for your guests. Downstairs is another Bedroom, another full Bath and a great Game Room with River Rock Fireplace, Bar, Pool/Ping Pong Table and Basketball Shot game! Right off the Game Room is a large, covered deck for relaxation, quiet conversation and convenient access to the dog run below. There is level entry into the two-car garage and level parking off a paved and maintained road that is plowed by the County. Just a few landscape stairs to the front door, this turn-key furnished home is move-in ready! Easy commute down the hill. Enjoy all the mountain has to offer and make your Lake Arrowhead Dream a reality! Home is in need of paint and the price was reduced accordingly.
Listing Courtesy of PAMELA THOMPSON, LYNNE B WILSON & ASSOCIATES
Interior Features
Exterior Features
Use of this site means you agree to the Terms of Use
Based on information from California Regional Multiple Listing Service, Inc. as of October 3, 2025. This information is for your personal, non-commercial use and may not be used for any purpose other than to identify prospective properties you may be interested in purchasing. Display of MLS data is usually deemed reliable but is NOT guaranteed accurate by the MLS. Buyers are responsible for verifying the accuracy of all information and should investigate the data themselves or retain appropriate professionals. Information from sources other than the Listing Agent may have been included in the MLS data. Unless otherwise specified in writing, Broker/Agent has not and will not verify any information obtained from other sources. The Broker/Agent providing the information contained herein may or may not have been the Listing and/or Selling Agent.

