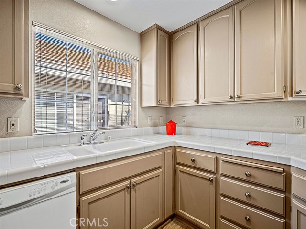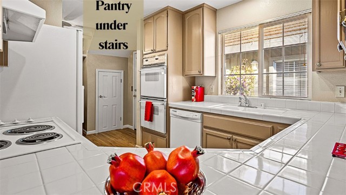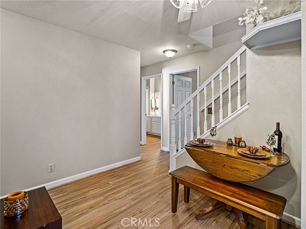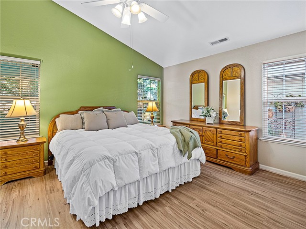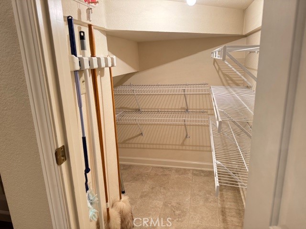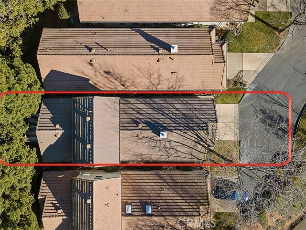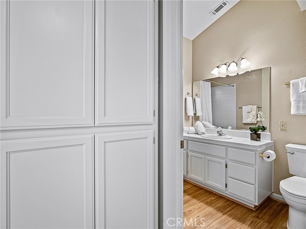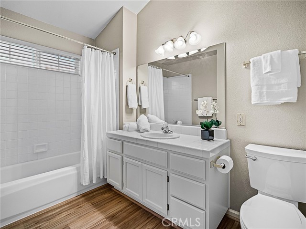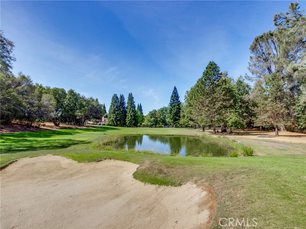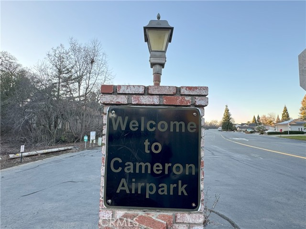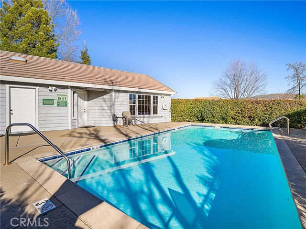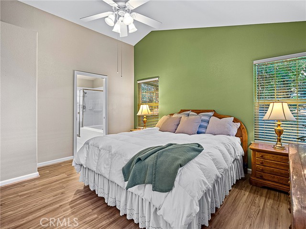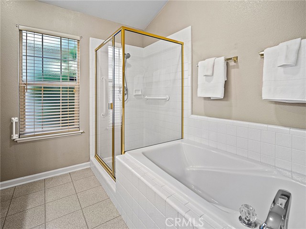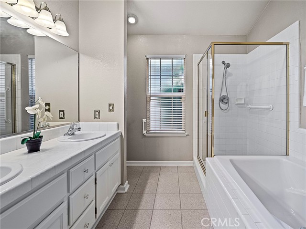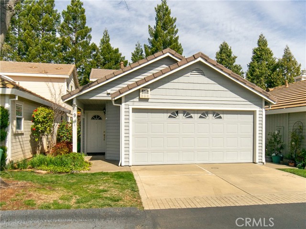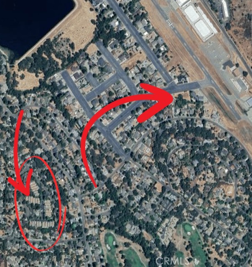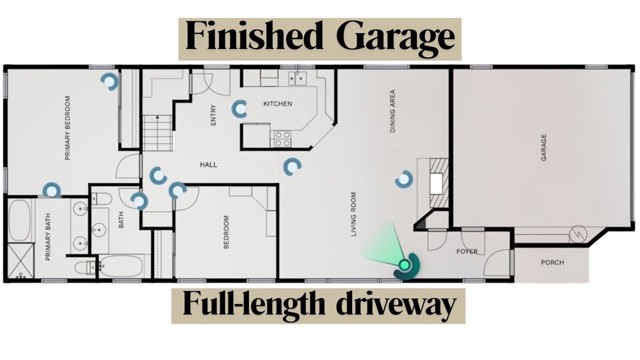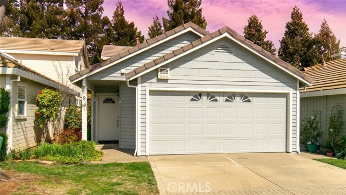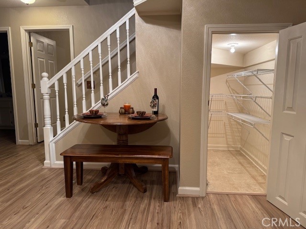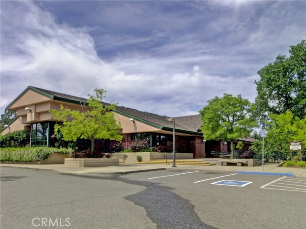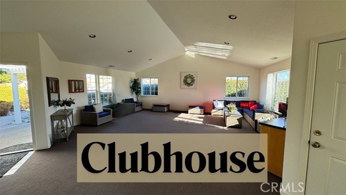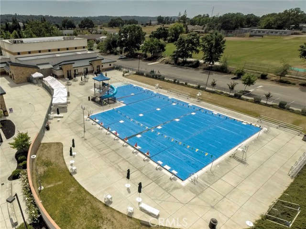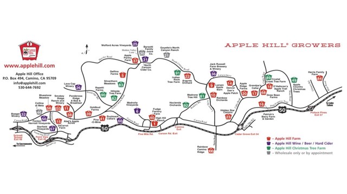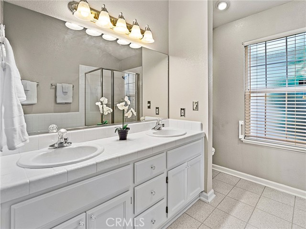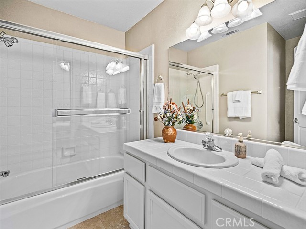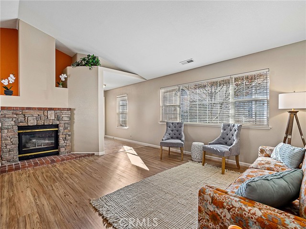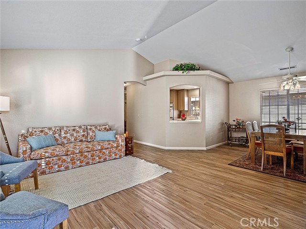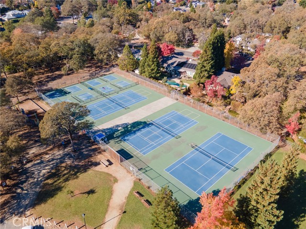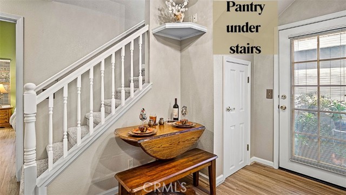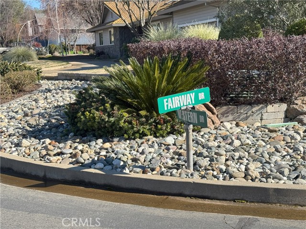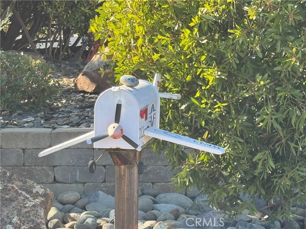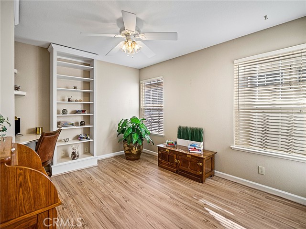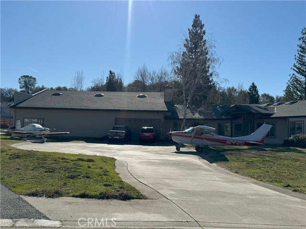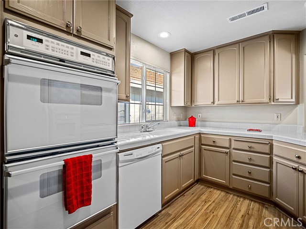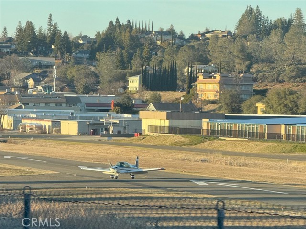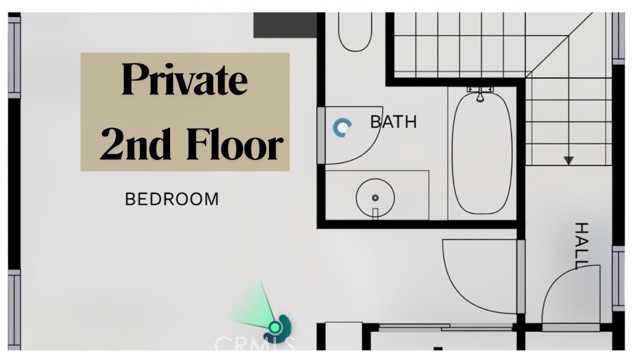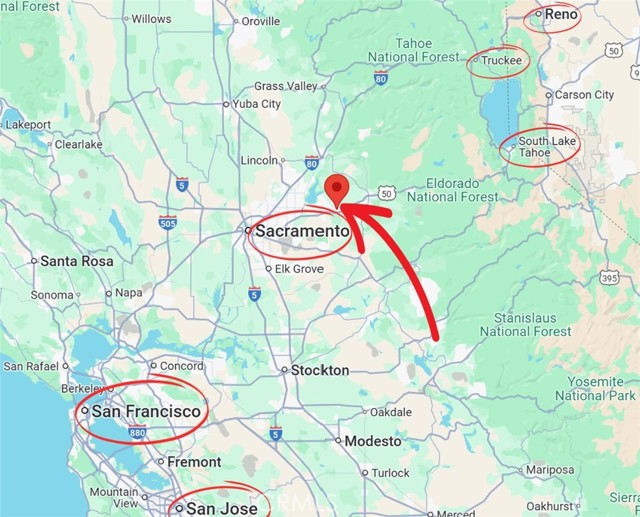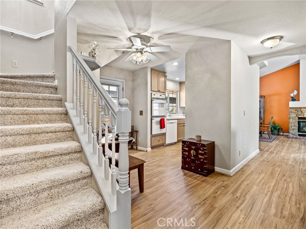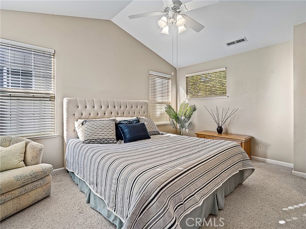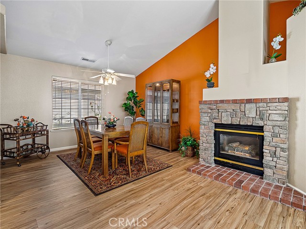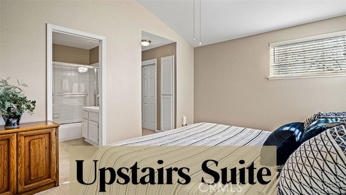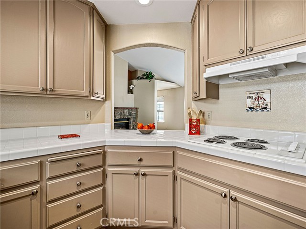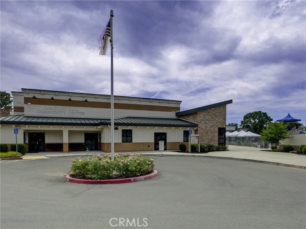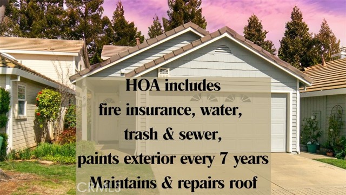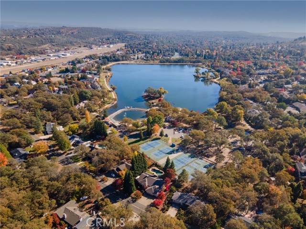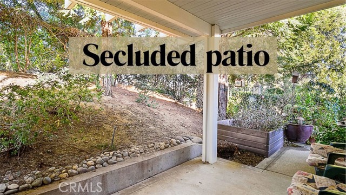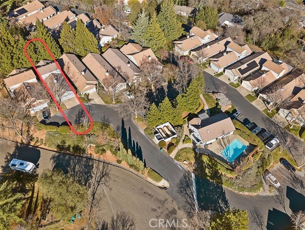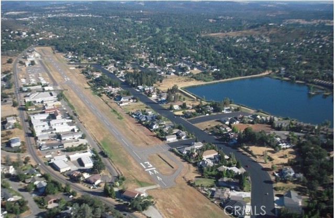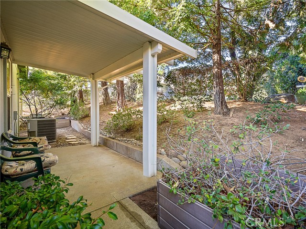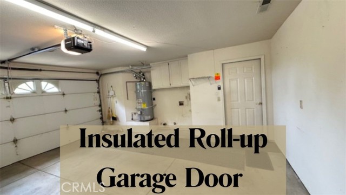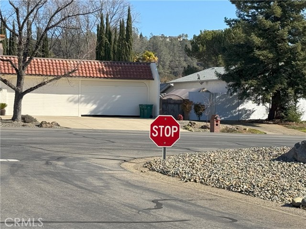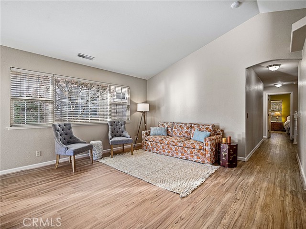3040 UNIT 9 GRANADA COURT, CAMERON PARK CA 95682
- 3 beds
- 3.00 baths
- 1,626 sq.ft.
- 3,049 sq.ft. lot
Property Description
Immaculate, move-in ready and lock and leave lifestyle, Granada Heights subdivision, in Cameron Park, cul-de-sac home offers comfort, convenience, & low-maintenance living. Two ensuite bedrooms offers variable options. Vaulted ceilings in the family room & dining area amplify the spaciousness. The kitchen’s arched pass-through counter is ideal for entertaining. Imagine hosting with double ovens & ample counter space. A cozy alternate dining area off the kitchen is perfect for everyday casual meals. Under-stair storage is perfect for a pantry. The downstairs ensuite bedroom is a tranquil retreat with vaulted ceilings & a spa-like bathroom: double sinks, step-in shower, & soaking tub (plumbed for jetted conversion). The 2nd downstairs bedroom/office/den with built-in bookshelves offers flexibility. Floor to ceiling cabinet storage is between the rooms. The generously sized upstairs ensuite bedroom offers versatility—perfect for family, live-in care, guests, or multi-generational living. Enjoy year-round comfort with the living area fireplace & ceiling fans in every room. Relax on the covered patio or enjoy community amenities (clubhouse and sparkling pool) without the upkeep! The HOA includes; FIRE insurance, water, garbage, sewer, discounted community propane and ALL exterior maintenance which includes: maintenance and roof repair, gutter cleaning, painting every 7 years, front and back landscaping and paving private road. Located next to El Dorado Hills, between Sacramento & South Lake Tahoe, enjoy Apple Hill, wine tasting, Red Hawk Casino, Cameron Park Lake, golf, tennis & pickleball. Nearby Cameron Airpark offers super commuter access to Silicon Valley, Oakland, San Francisco, Truckee, South Lake Tahoe & Reno. Schedule a showing today.
Listing Courtesy of Lynn Fitzpatrick, Century 21 Masters
Interior Features
Exterior Features
Use of this site means you agree to the Terms of Use
Based on information from California Regional Multiple Listing Service, Inc. as of April 30, 2025. This information is for your personal, non-commercial use and may not be used for any purpose other than to identify prospective properties you may be interested in purchasing. Display of MLS data is usually deemed reliable but is NOT guaranteed accurate by the MLS. Buyers are responsible for verifying the accuracy of all information and should investigate the data themselves or retain appropriate professionals. Information from sources other than the Listing Agent may have been included in the MLS data. Unless otherwise specified in writing, Broker/Agent has not and will not verify any information obtained from other sources. The Broker/Agent providing the information contained herein may or may not have been the Listing and/or Selling Agent.

