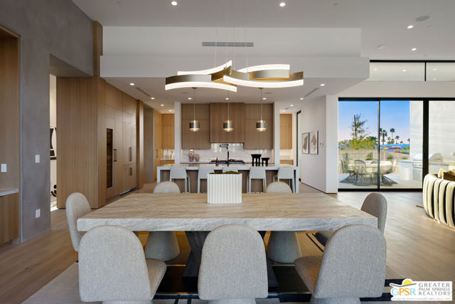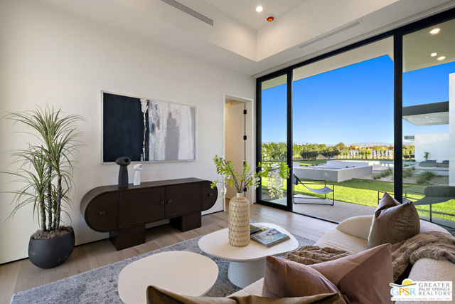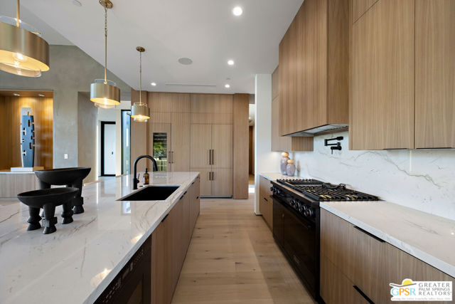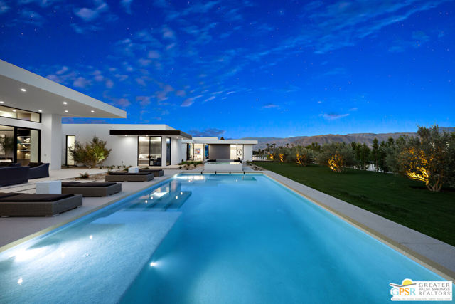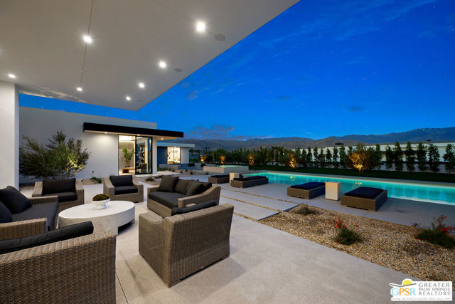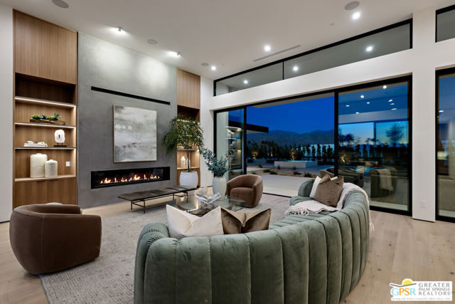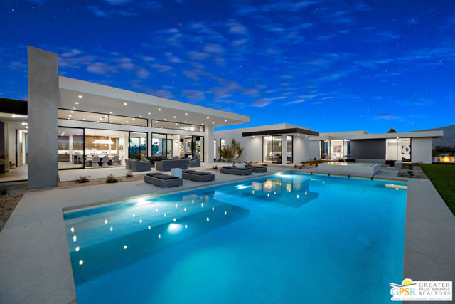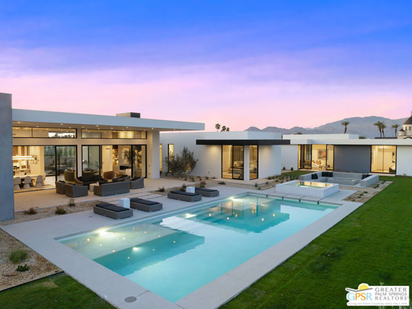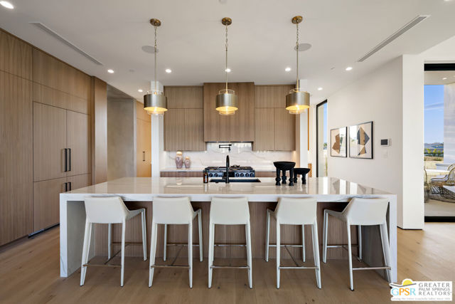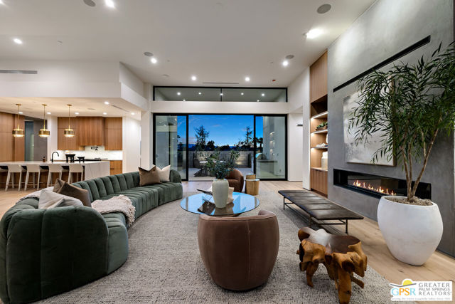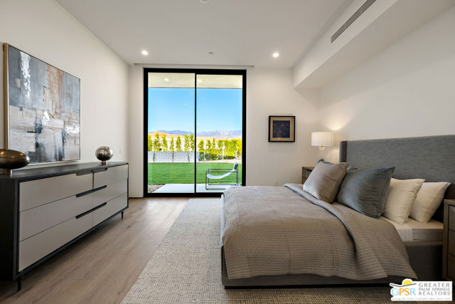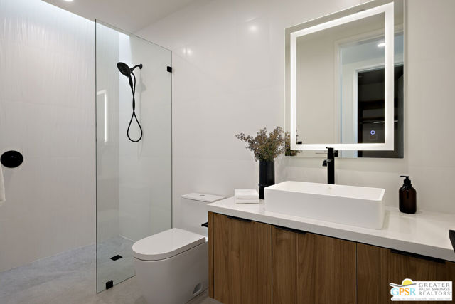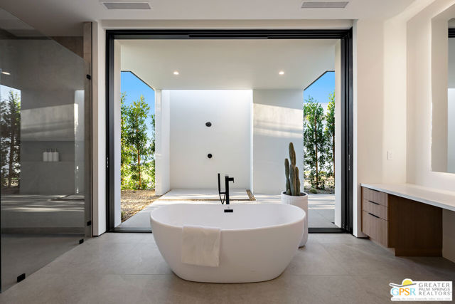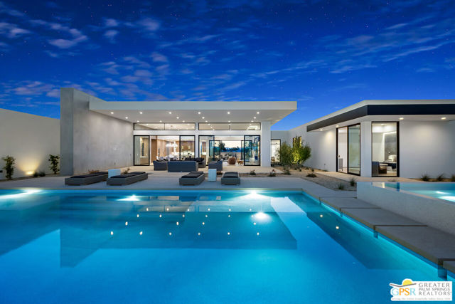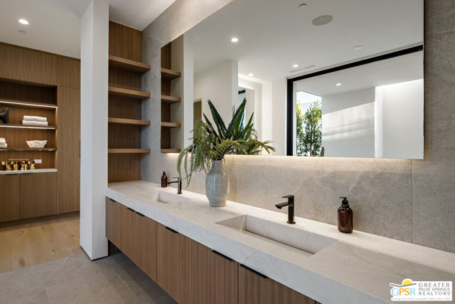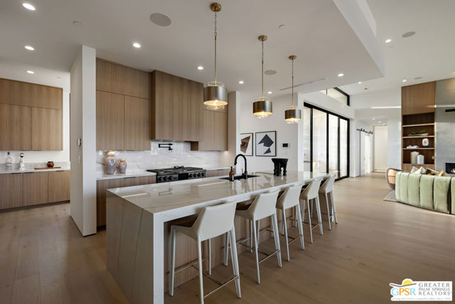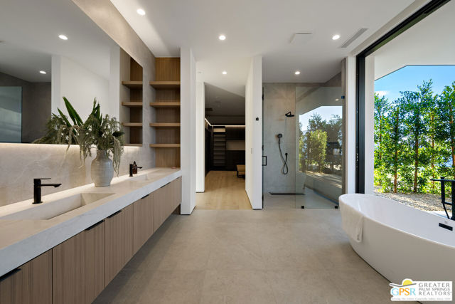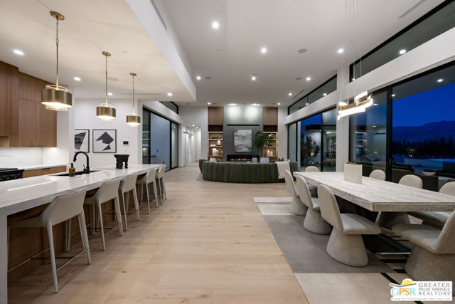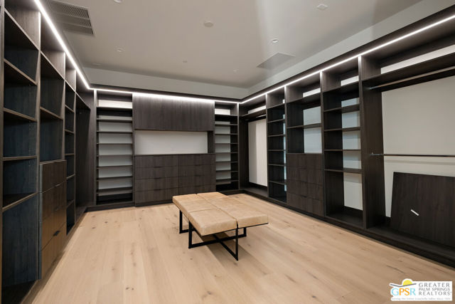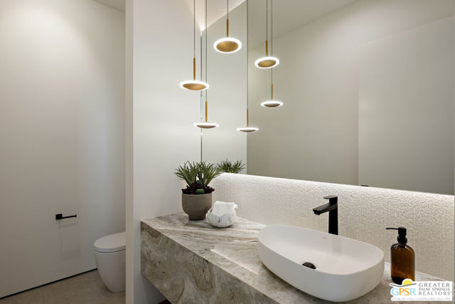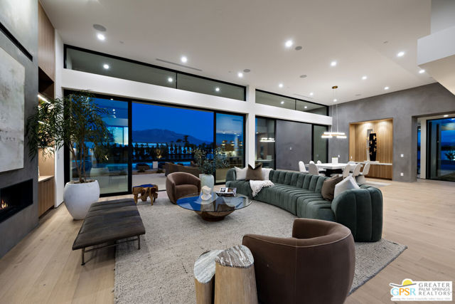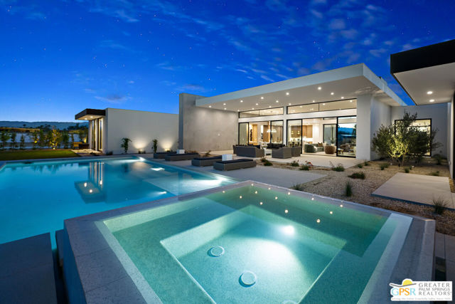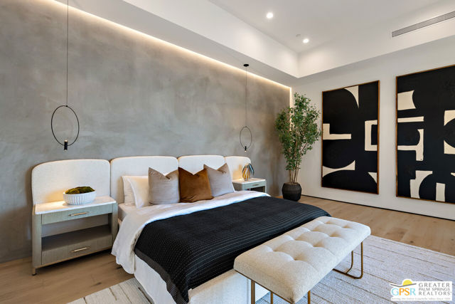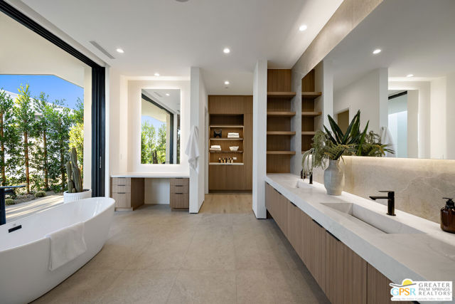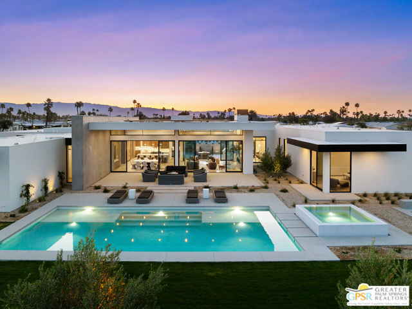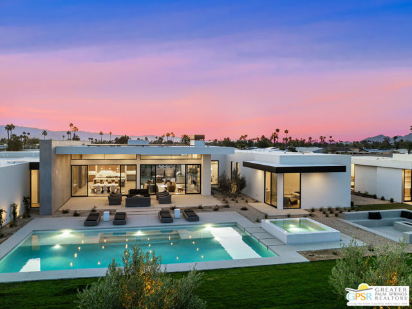3 WREN COURT, RANCHO MIRAGE CA 92270
- 5 beds
- 4.50 baths
- 5,722 sq.ft.
- 76,230 sq.ft. lot
Property Description
Introducing 3 Wren Court - the final and most expansive offering in this exclusive enclave of contemporary estates in Rancho Mirage. Set on a commanding 1.75-acre lot, this brand-new architectural residence redefines desert luxury with bold design, refined finishes, and resort-quality amenities. At the heart of the home is a dramatic open-concept layout designed for effortless indoor-outdoor living. Walls of glass frame panoramic mountain views and open to a resort-style saltwater pool with infinity-edge spa, sculpted desert landscaping, and expansive entertaining areas. Every detail is thoughtfully considered, from the expansive great room with panoramic sliding glass doors to the gourmet kitchen featuring top-of-the-line Dacor appliances, a separate butler's kitchen for seamless hosting, and a stylish wet bar complete with wine refrigeration. The main residence offers a grand primary suite with a spa-like bath, including indoor and outdoor showers and a soaking tub, as well as two guest suites with private en-suite bathrooms and a shared sitting room, ideal for hosting family or friends. A versatile flex room provides space for a home theater, personal gym, or private office. A detached guest house offers its own living area and total seclusion from the main home, making it perfect for extended stays or added privacy. Additional highlights include a private motorized gate and long driveway approach, a fully owned solar system with backup battery, a Control4 smart home automation system, a custom-designed fire feature, built-in barbecue, and an air-conditioned garage with generous capacity. Built as the pinnacle of the collection, 3 Wren Court is more than just the final home, it's the estate that brings the vision full circle. An uncompromising blend of architectural sophistication, privacy, and desert serenity awaits.
Listing Courtesy of P S Properties, Bennion Deville Homes
Interior Features
Exterior Features
Use of this site means you agree to the Terms of Use
Based on information from California Regional Multiple Listing Service, Inc. as of May 25, 2025. This information is for your personal, non-commercial use and may not be used for any purpose other than to identify prospective properties you may be interested in purchasing. Display of MLS data is usually deemed reliable but is NOT guaranteed accurate by the MLS. Buyers are responsible for verifying the accuracy of all information and should investigate the data themselves or retain appropriate professionals. Information from sources other than the Listing Agent may have been included in the MLS data. Unless otherwise specified in writing, Broker/Agent has not and will not verify any information obtained from other sources. The Broker/Agent providing the information contained herein may or may not have been the Listing and/or Selling Agent.

