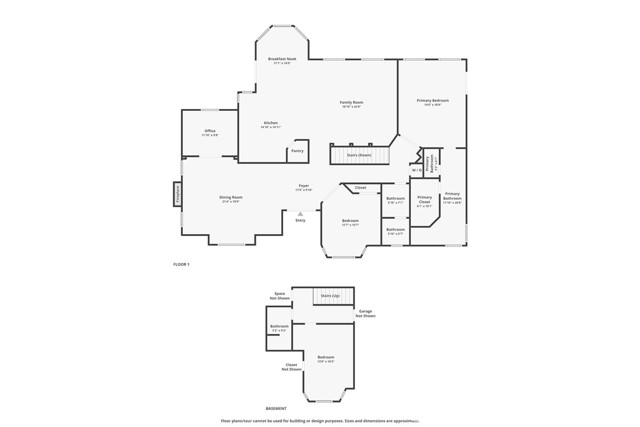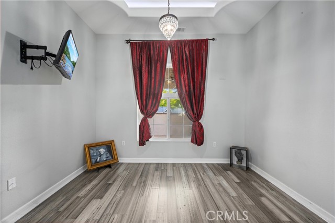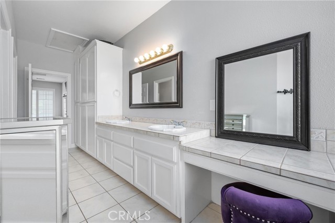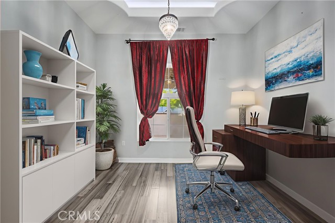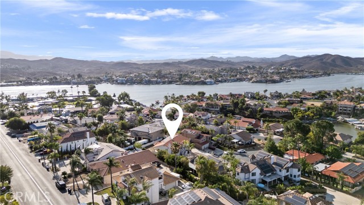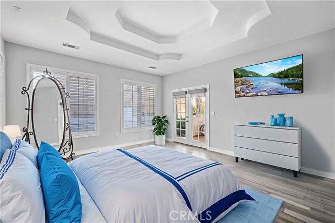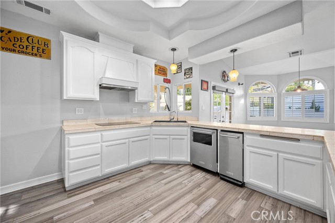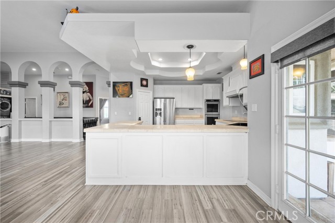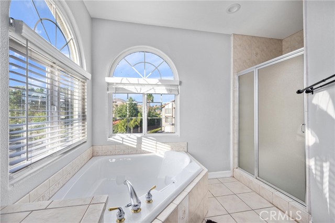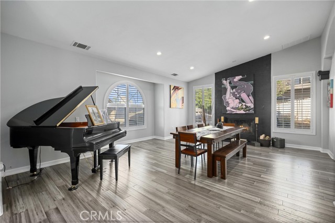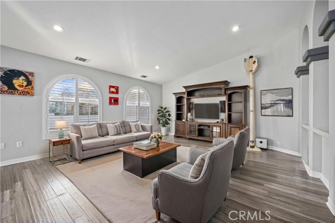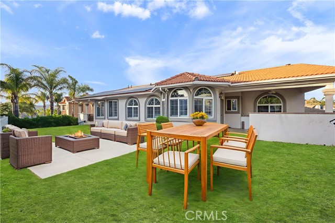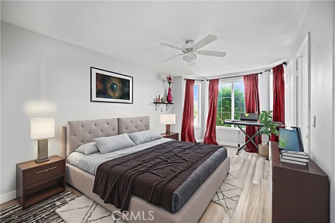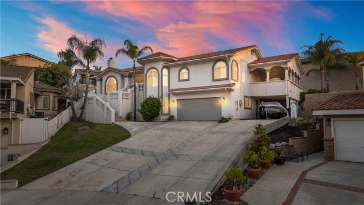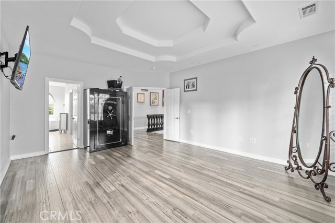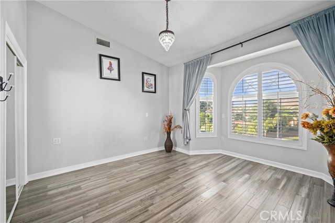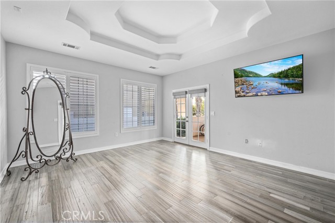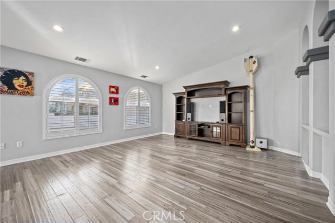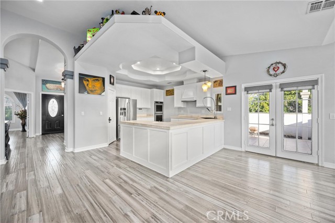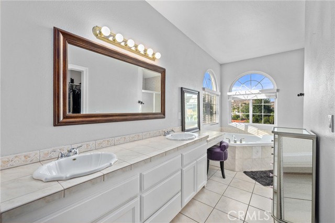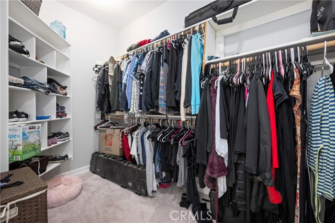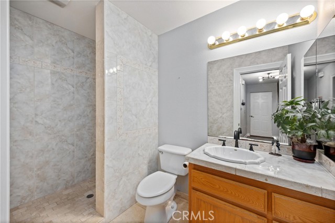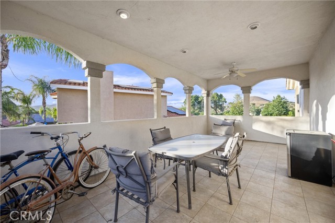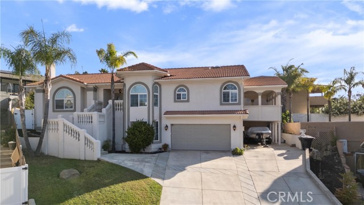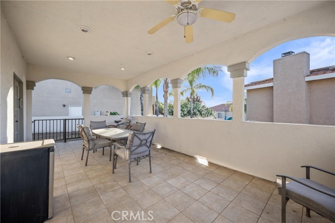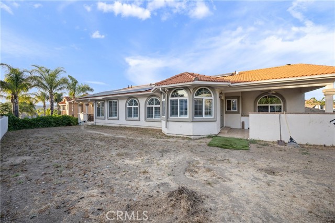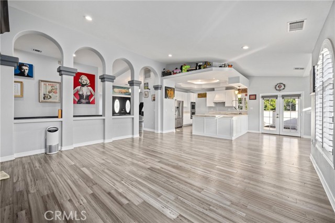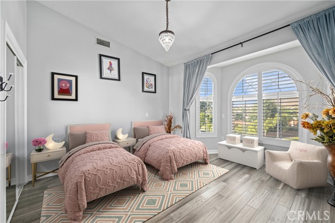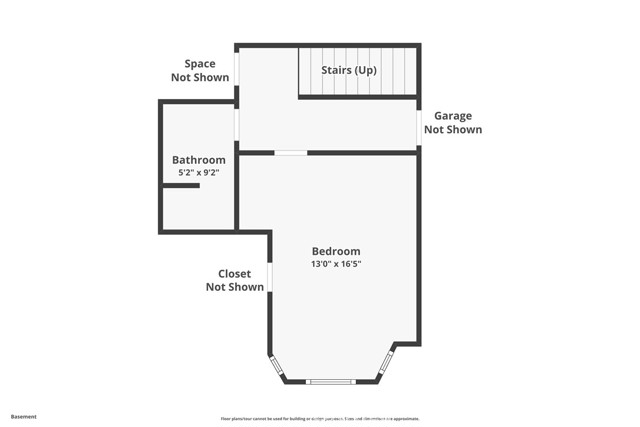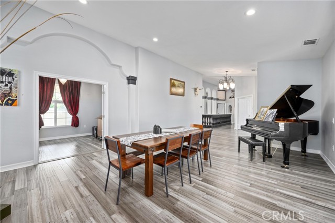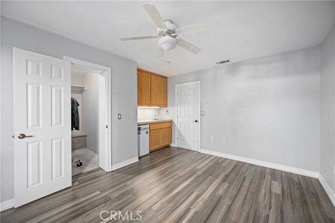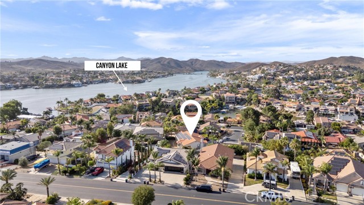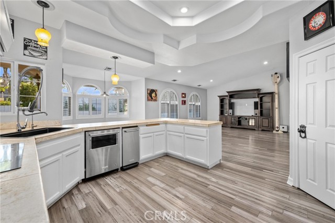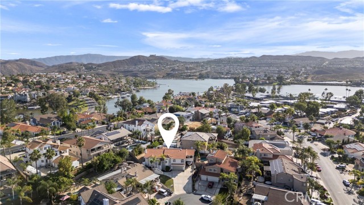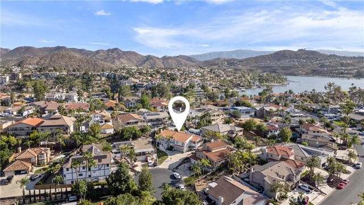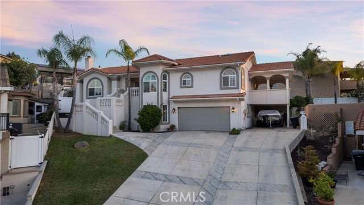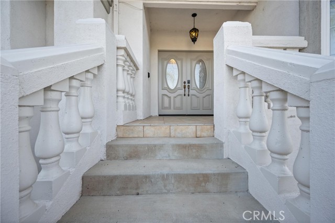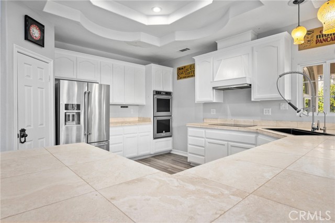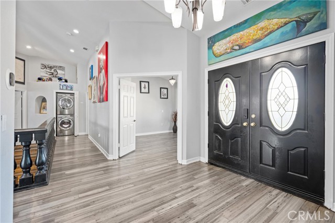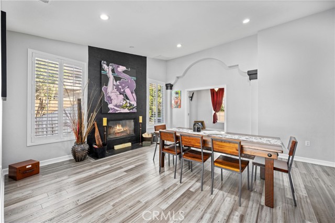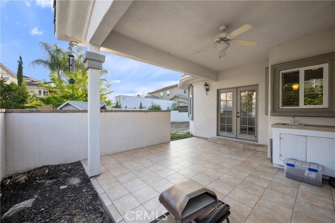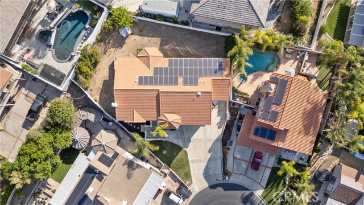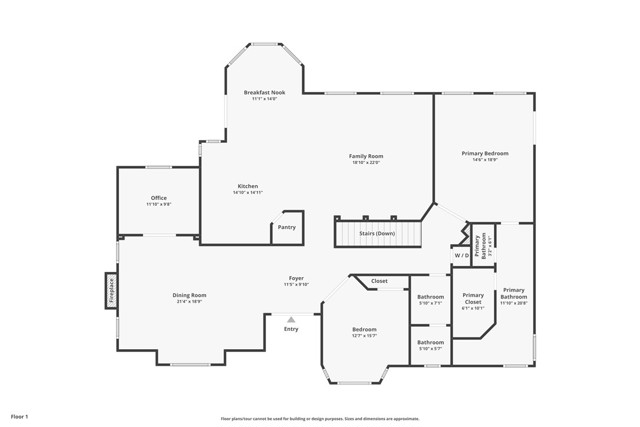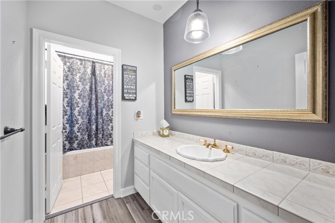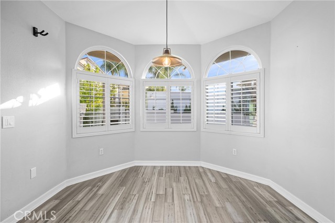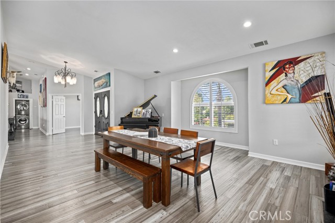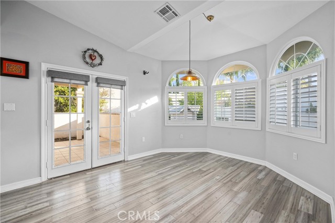29961 WAKE COURT, CANYON LAKE CA 92587
- 3 beds
- 3.00 baths
- 2,678 sq.ft.
- 9,583 sq.ft. lot
Property Description
Spacious Lake Community Home with In-Law Suite & Tesla EV Charging! Nestled at the end of a quiet cul-de-sac just minutes from the lake and lodge, this unique 3-bedroom + office, 3-bathroom home offers comfort, flexibility, and functionality for multi-generational living or entertaining. Step inside to soaring vaulted ceilings, plantation shutters throughout, and an inviting living room with an accented fireplace and plenty of room for your baby grand piano. Architectural detailing leads you throughout the home! The home office is perfect for working from remotely. The thoughtfully designed floorplan includes a spacious secondary bedroom with bay window and an adjacent bathroom featuring a spa tub and glass-enclosed shower. The luxurious primary suite boasts a huge bath with dual vanities, separate tub and shower, private water closet, and walk-in closet. Step out onto your private patio, reinforced for a hot tub and complete with ceiling fans, recessed lighting, and proper drainage. Downstairs offers an ideal in-law suite with its own mini-fridge, sink, cabinetry, oversized walk-in closet, full walk-in shower, and the potential for an elevator or safe room. A stackable washer/dryer is conveniently located on the main floor and another full size washer/dryer in the garage. The oversized tandem garage is epoxy-finished, AIR-CONDITIONED, and includes a 60-amp Tesla charger, water softener, and boat-ready pull-through design—you’ll never have to unhitch (as long as your vehicle fits inside the garage)! There’s even a side carport for extra storage. Additional highlights: Solar system (assumable loan of 239.00 a month) Hardwired for future lighting on the front stairs This home offers a rare opportunity: an ASSUMABLE FHA LOAN WITH A VERY LOW INTEREST RATE!!! Ask for details!! Whether you’re boating, hosting, or working on your toys—this home checks every box!
Listing Courtesy of Traci Hansen, Rise Realty
Interior Features
Exterior Features
Use of this site means you agree to the Terms of Use
Based on information from California Regional Multiple Listing Service, Inc. as of July 13, 2025. This information is for your personal, non-commercial use and may not be used for any purpose other than to identify prospective properties you may be interested in purchasing. Display of MLS data is usually deemed reliable but is NOT guaranteed accurate by the MLS. Buyers are responsible for verifying the accuracy of all information and should investigate the data themselves or retain appropriate professionals. Information from sources other than the Listing Agent may have been included in the MLS data. Unless otherwise specified in writing, Broker/Agent has not and will not verify any information obtained from other sources. The Broker/Agent providing the information contained herein may or may not have been the Listing and/or Selling Agent.

