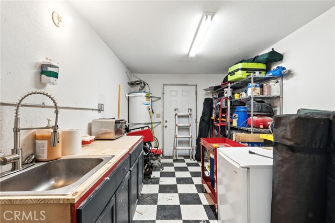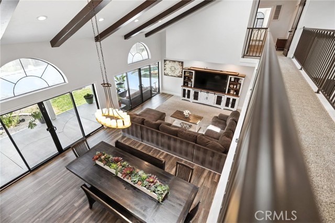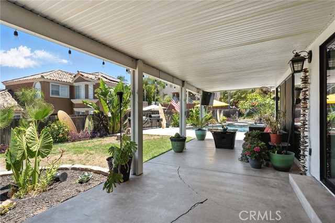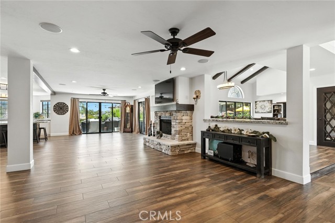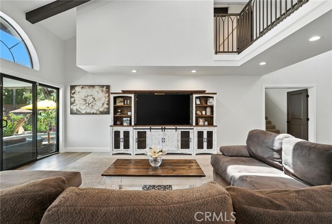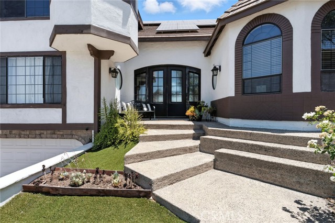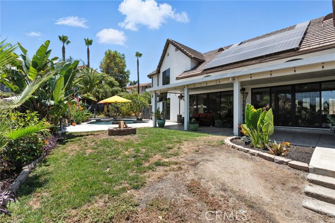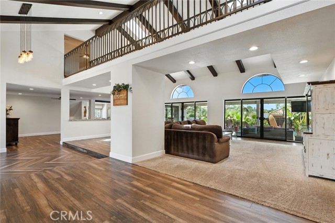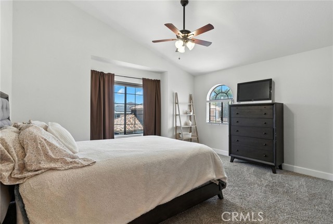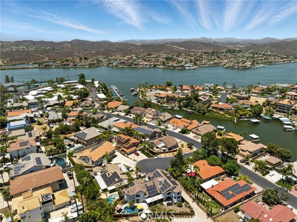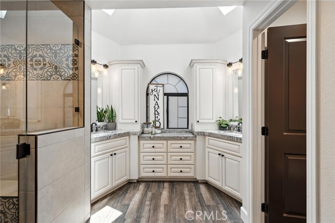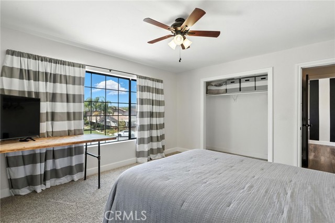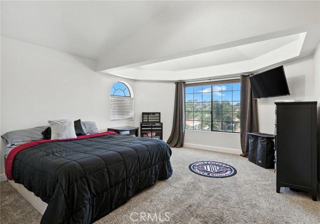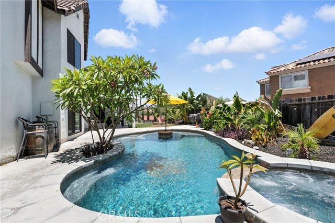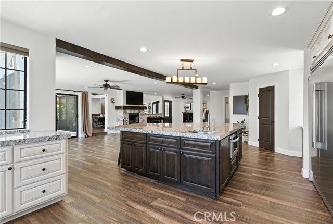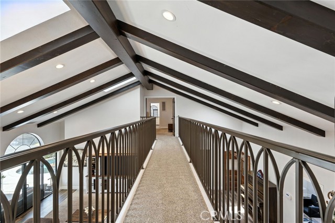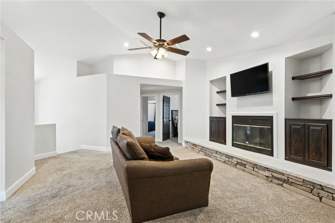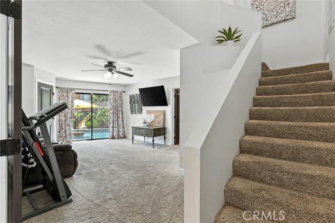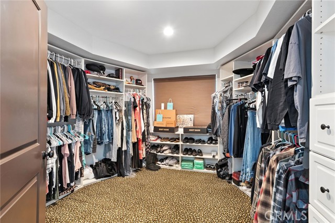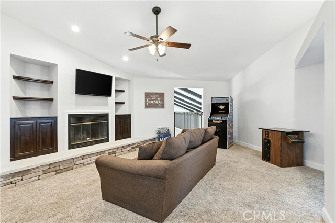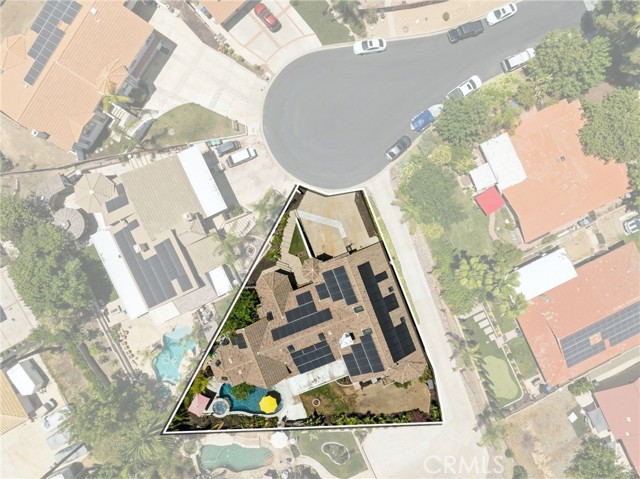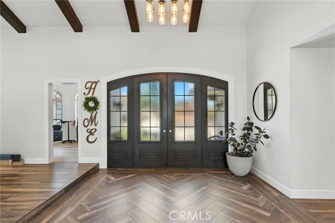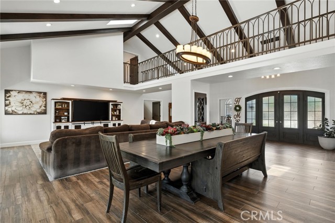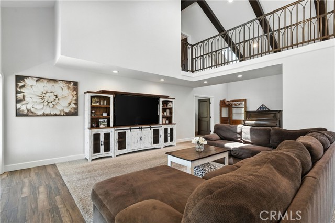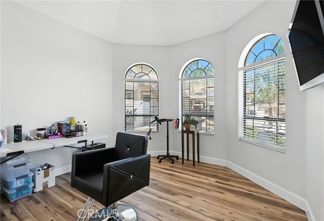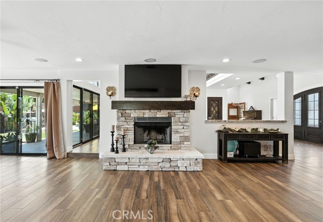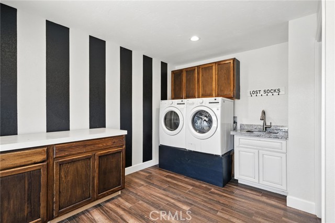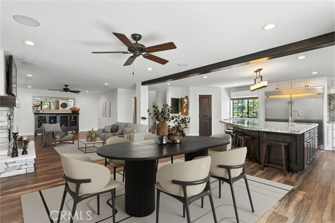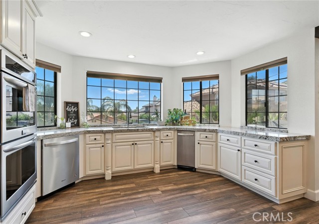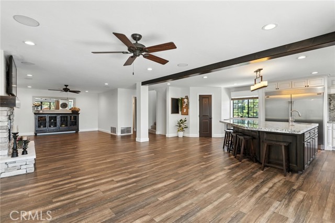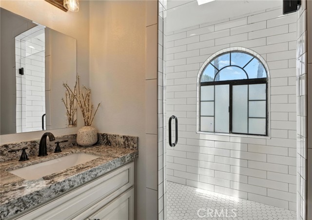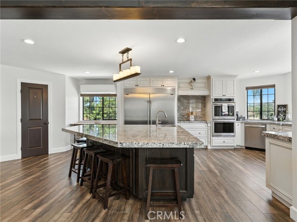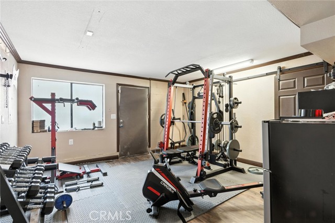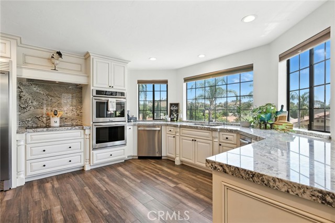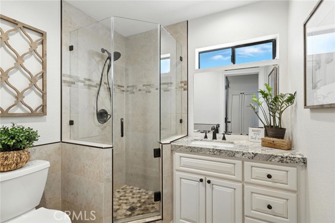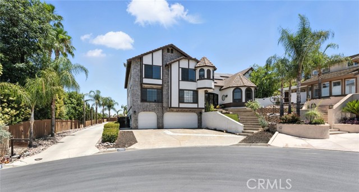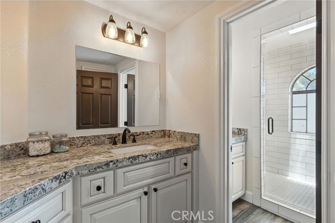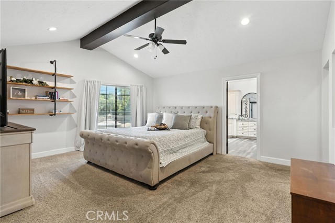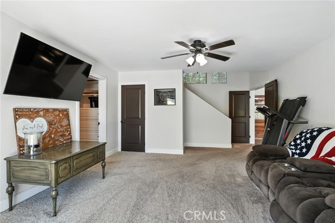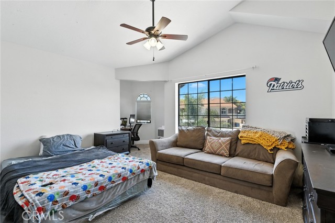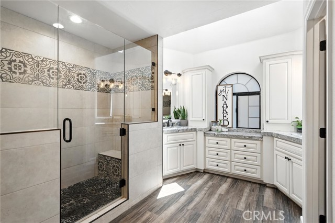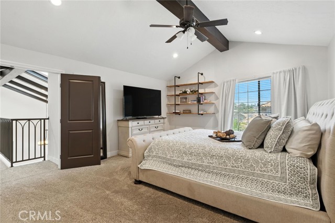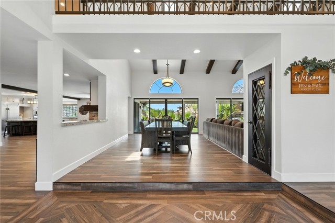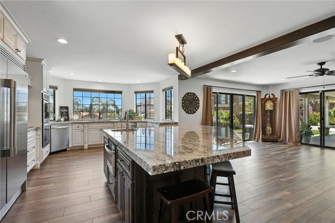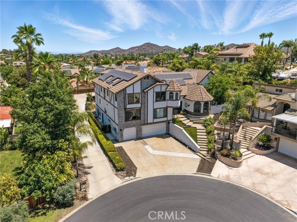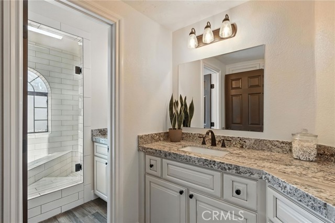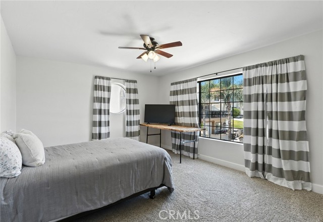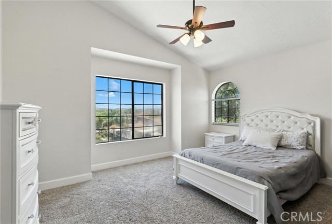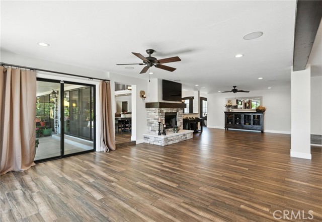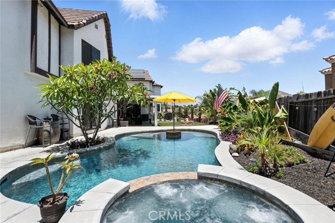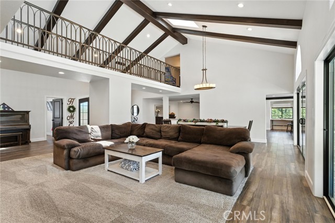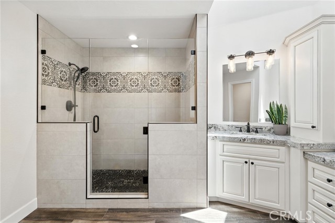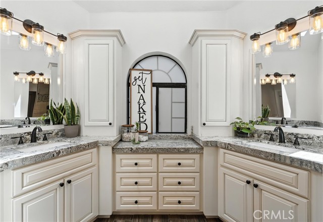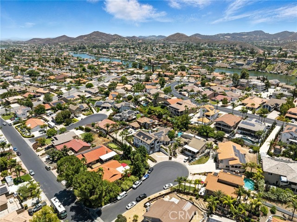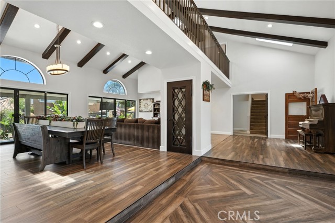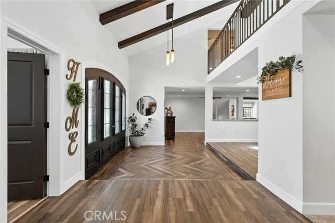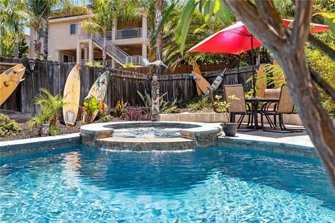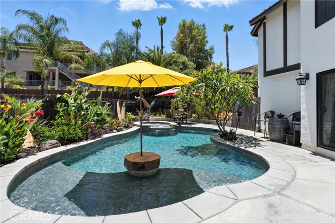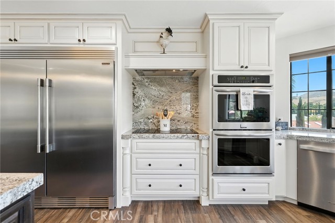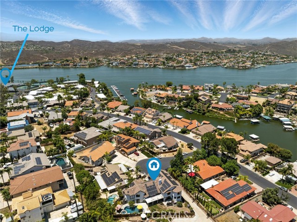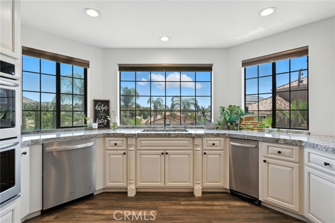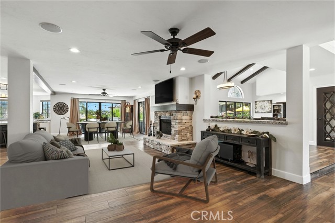29960 WAKE COURT, CANYON LAKE CA 92587
- 7 beds
- 4.00 baths
- 5,060 sq.ft.
- 8,712 sq.ft. lot
Property Description
MASSIVE PRICE IMPROVEMENT! This estate offers an impressive interpretation of one-of-a-kind. Just a short walk away from the Lodge & on one of the most popular cul-de-sac's for kids to enjoy Halloween & parade festivities, this expansive home offers a sparkling pool/spa, two-story primary bedroom, 4 car tandem garage, over $300K in upgrades & 75 OWNED solar panels installed in 2022! Being an all-electric community, this home runs on energy efficiency & even has a separate propane tank for the pool/spa. Entering the stylish custom double doors, you are greeted with a view of a stunningly remodeled home with a sizeable living area open to the formal-style dining room with overhead accent beams on the vaulted ceiling as well as a second floor bridge designed for elegance & convenience when walking from your second floor primary bedroom to the upstairs loft. The tile plank floor is a show-stopper on this level & it adds to the overall spectacular feeling when entering. To the left of the main floor living room is a secondary living space complete with fireplace & open to the kitchen, casual dining nook & island. The kitchen has been completely remodeled with custom soft-close cabinets & granite countertops with an oversized island, dual-door fridge & ample windows & sliding door for a perfect view of the pool/backyard. A full bedroom & bathroom (perfect for mother-in-law quarters or guests) are on this floor along with a large laundry room. The south-wing primary bedroom is TWO STORY & the main floor offers a serene primary living room with a walk-in closet while the second floor offers the remodeled primary bedroom & bathroom which includes a custom shower & dual sinks with upgraded fixtures. Walking across the bridge leads you to the north-wing entering your THIRD living room where your guests/kids can enjoy their own space. Also, 4 bedrooms that are sizable which also share 2 additional full bathrooms that are also remodeled. Downstairs on the garage level is a 4 car tandem garage AND an additional TWO ROOMS totaling approximately 1,500 square feet! One is a utility room with sink and the other is currently used as a gym/storage which can easily be converted to an ADU with outside access. Imagine the possibilities with all this extra space! Almost all the electrical was redone along with new fixtures, paint, flooring and so much more to make this move-in ready. Jump in the pool/spa and enjoy your covered patio for the best in entertaining and relaxing!
Listing Courtesy of Jennifer Wentz, Berkshire Hathaway HomeServices California Properties
Interior Features
Exterior Features
Use of this site means you agree to the Terms of Use
Based on information from California Regional Multiple Listing Service, Inc. as of September 24, 2025. This information is for your personal, non-commercial use and may not be used for any purpose other than to identify prospective properties you may be interested in purchasing. Display of MLS data is usually deemed reliable but is NOT guaranteed accurate by the MLS. Buyers are responsible for verifying the accuracy of all information and should investigate the data themselves or retain appropriate professionals. Information from sources other than the Listing Agent may have been included in the MLS data. Unless otherwise specified in writing, Broker/Agent has not and will not verify any information obtained from other sources. The Broker/Agent providing the information contained herein may or may not have been the Listing and/or Selling Agent.

