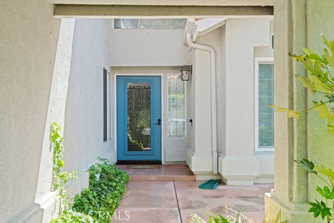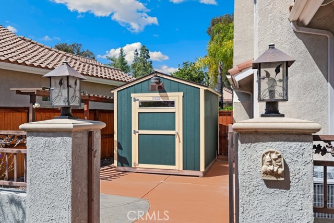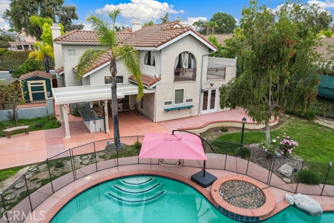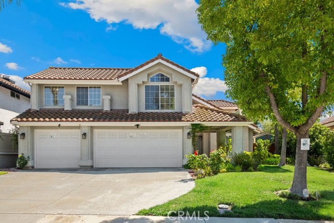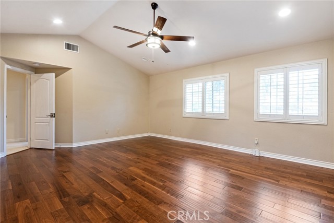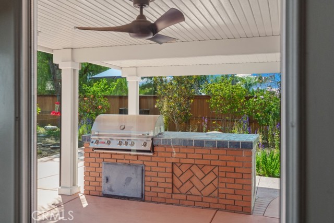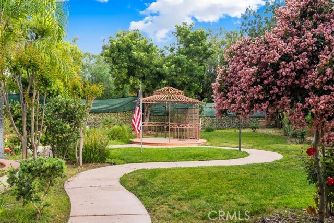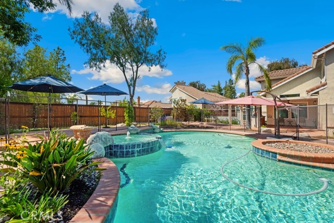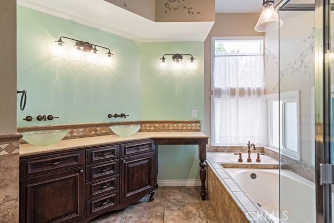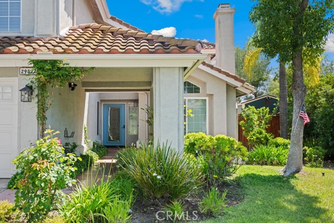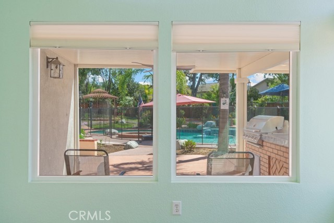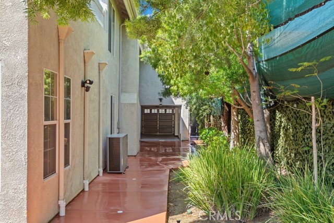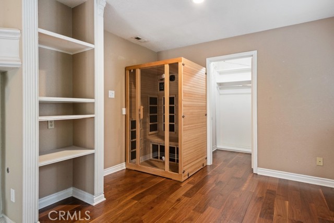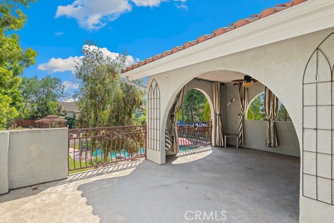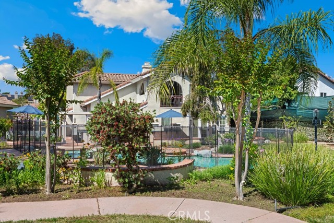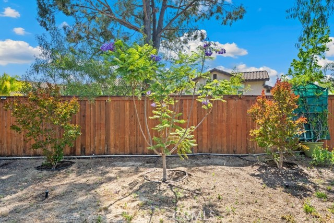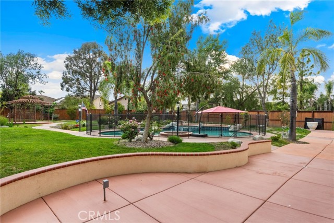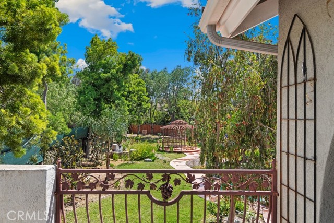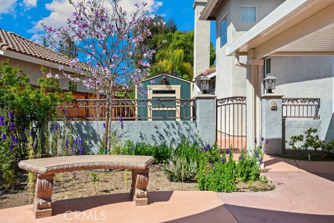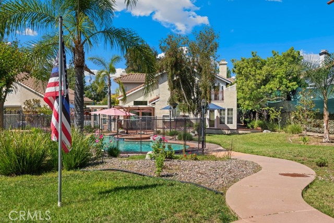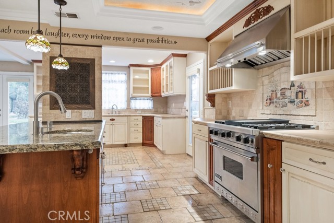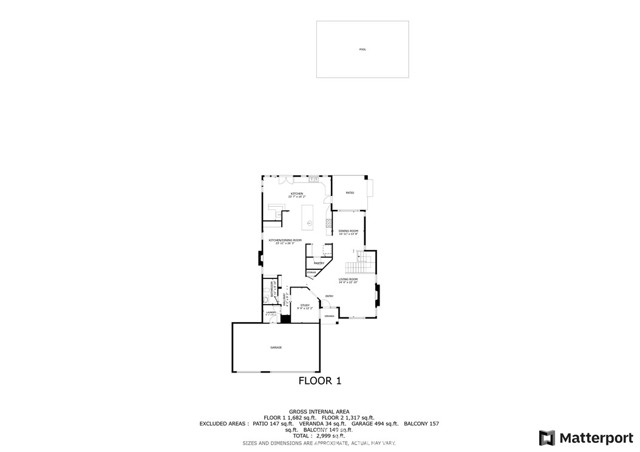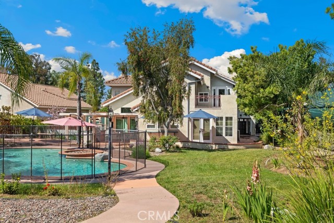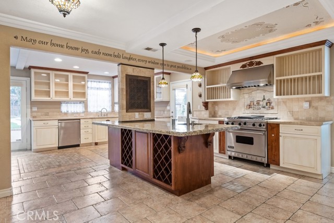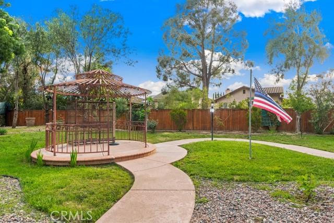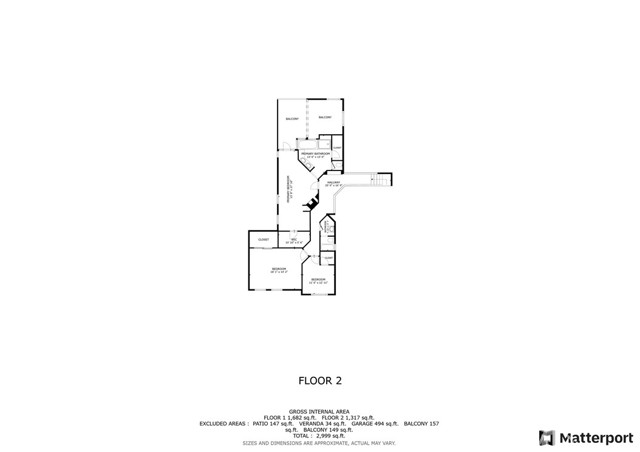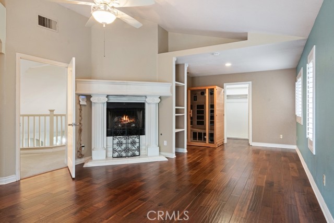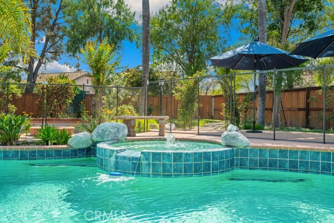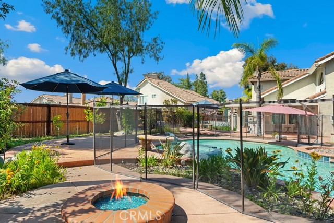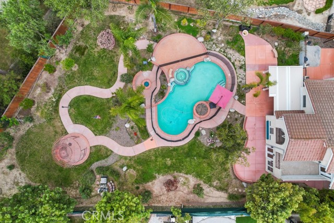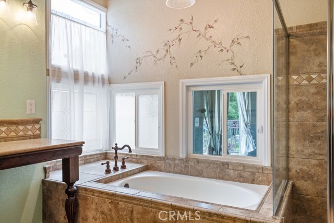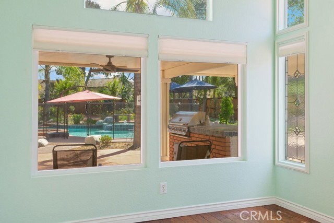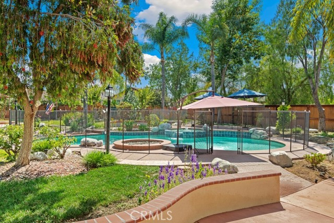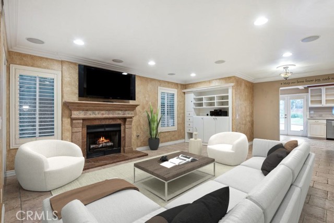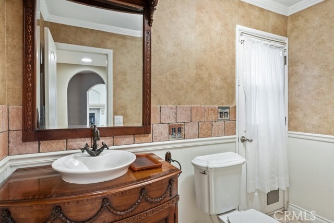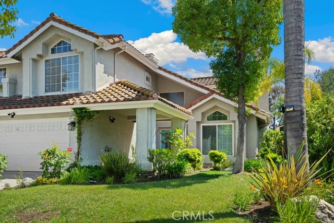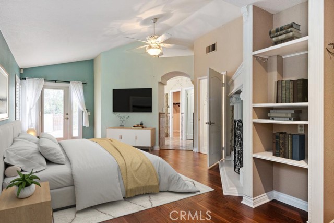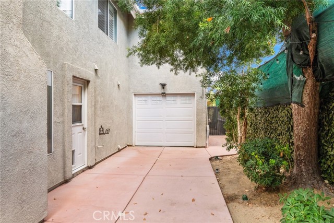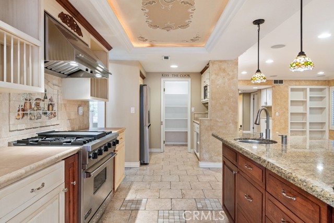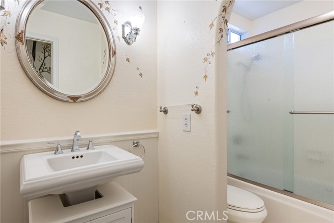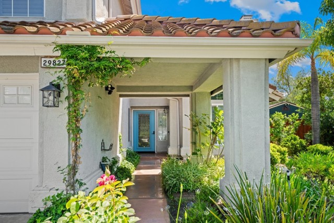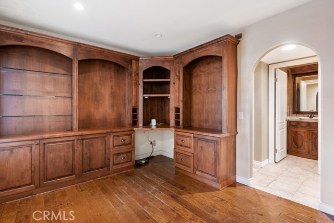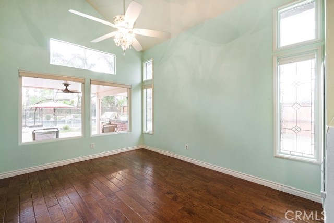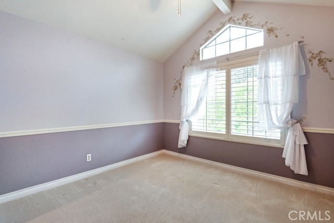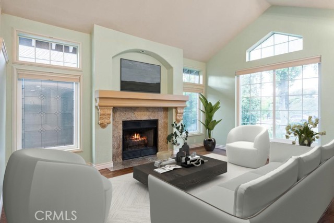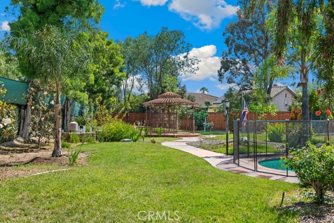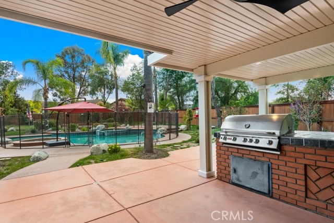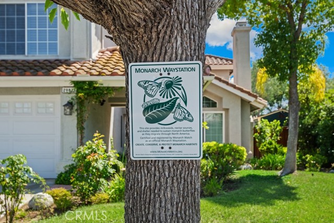29827 VIA SEVILLA, TEMECULA CA 92591
- 3 beds
- 2.50 baths
- 3,142 sq.ft.
- 15,682 sq.ft. lot
Property Description
Stunning pool & spa retreat on a rare .36 acre lot in a desirable central location with easy access to schools, the Promenade Mall, local wineries and other entertainment. This beautiful move-in-ready home, with a park-like backyard, includes a certified Monarch butterfly habitat with “organic” landscaping, as pesticides were never used. Fruit trees, flowering trees and shrubs, and mature palms to complete the oasis-like setting. Professionally poured dyed cement pathways wrap around the sparkling pool & spa, enhanced with a waterfall, color pool & spa lights, a removable pool fence, and adjacent pool patio for serene and relaxing outdoor living. Yard includes a natural gas fire pit, gazebo, Malibu lights, hard-wired security lighting, and thoughtfully placed trees and fencing to magnify the outdoor privacy setting. Aluma Wood patio cover with premium ceiling fan and lighting, and a natural gas BBQ with entertainer’s island. Outside the chef’s kitchen and wet bar is a new sitting wall with new additional patio space. On the garden side of the yard, you’ll find a like-new 10’x10’ Tuff Shed. An expanded pull-through bay, on the single side of the 3-car garage, opens up to the side yard where various sports toys can be stored. The house is protected from rain events with gutters and newly poured cement to accommodate professionally installed down spouts and surface drains connected to 4” hard pipe directed out to the street. The upgraded interior features custom art glass windows, plantation shutters, UV-protected Levolor blinds, ceiling fans, chandelier and beautiful hardwood floors throughout the living areas and bedrooms. The spacious primary suite offers two walk-in closets, built-in sauna, and a private balcony with a breathtaking view of the pool and yard. Three gas fireplaces throughout the home. The chef’s kitchen is a true centerpiece, featuring a Viking stove, new refrigerator and microwave, beautiful cabinetry, upgraded tile floors, a large island with wine storage and seating, and a custom wet bar with sink and mini-fridge. Additional highlights include: Newer HVAC systems and water heater, new windows in the living room and bedrooms, den with custom built-ins and shelves, and great room wired for surround sound. No HOA and low tax rate. This home offers the perfect blend of luxury, functionality, and natural beauty. Whether you're entertaining guests, enjoying quiet evenings under the stars, this one-of-a-kind property is sure to impress.
Listing Courtesy of Valerie Carlson, Redfin Corporation
Interior Features
Exterior Features
Use of this site means you agree to the Terms of Use
Based on information from California Regional Multiple Listing Service, Inc. as of August 13, 2025. This information is for your personal, non-commercial use and may not be used for any purpose other than to identify prospective properties you may be interested in purchasing. Display of MLS data is usually deemed reliable but is NOT guaranteed accurate by the MLS. Buyers are responsible for verifying the accuracy of all information and should investigate the data themselves or retain appropriate professionals. Information from sources other than the Listing Agent may have been included in the MLS data. Unless otherwise specified in writing, Broker/Agent has not and will not verify any information obtained from other sources. The Broker/Agent providing the information contained herein may or may not have been the Listing and/or Selling Agent.

