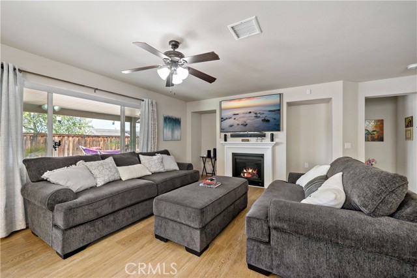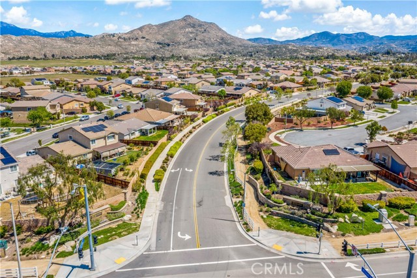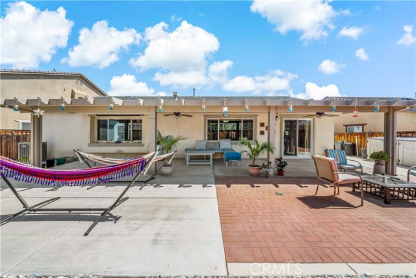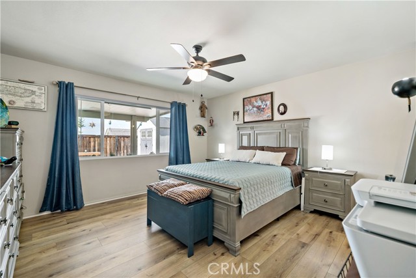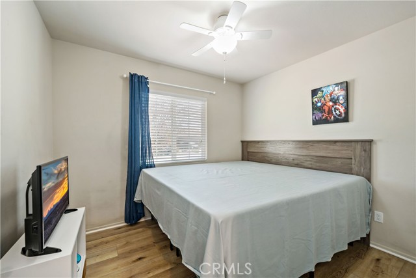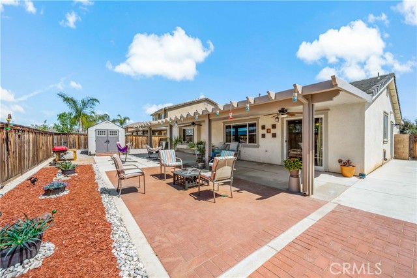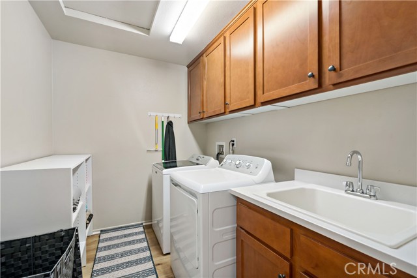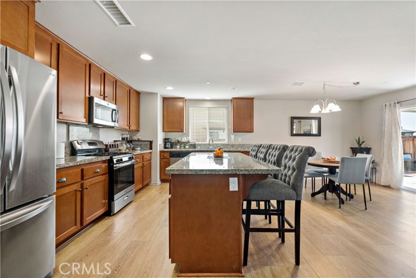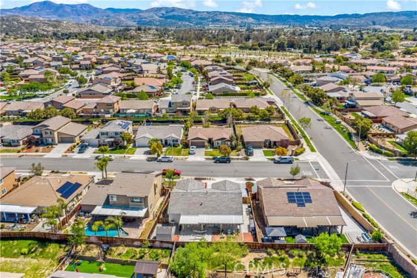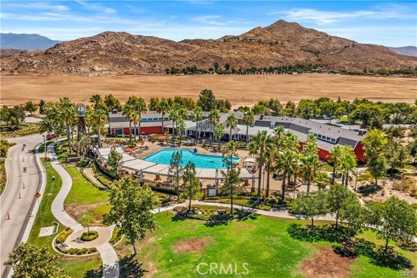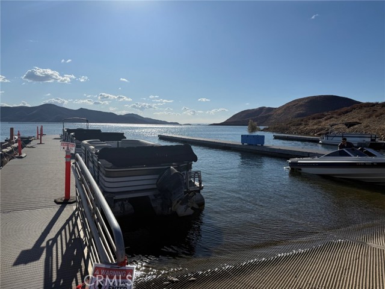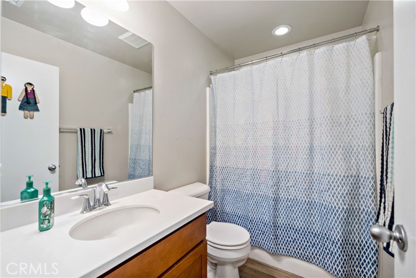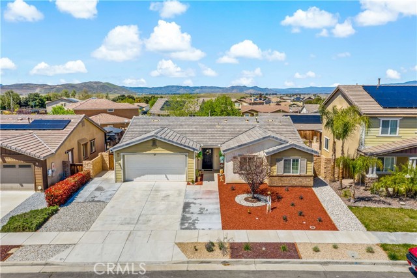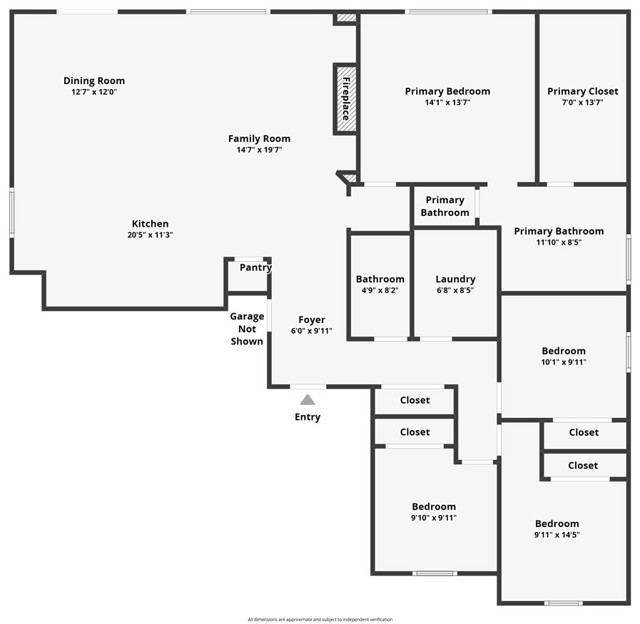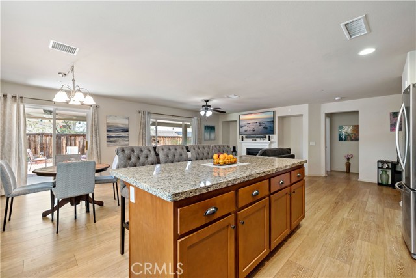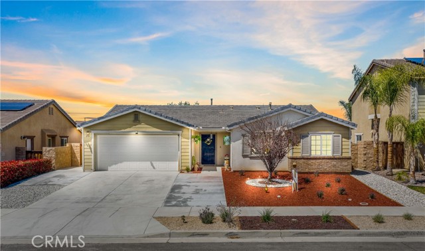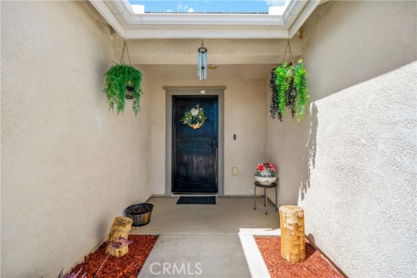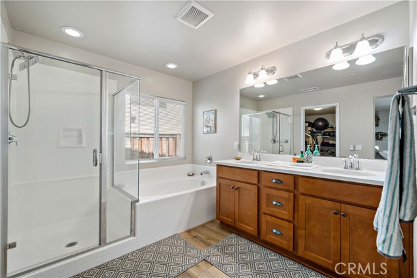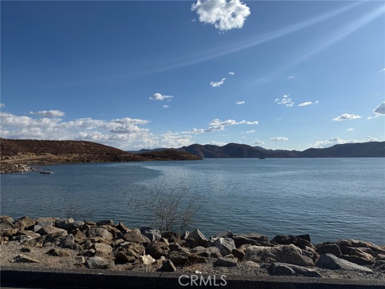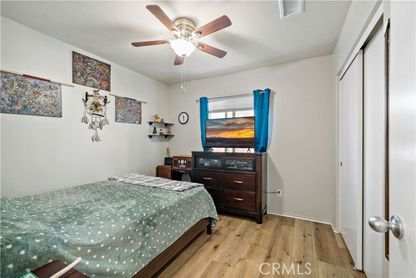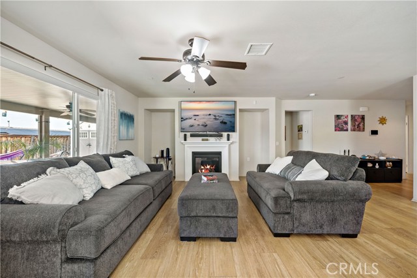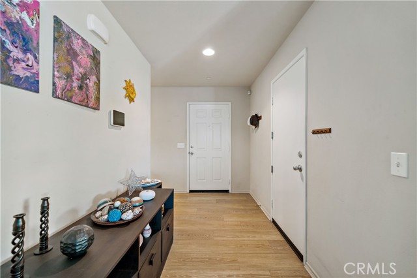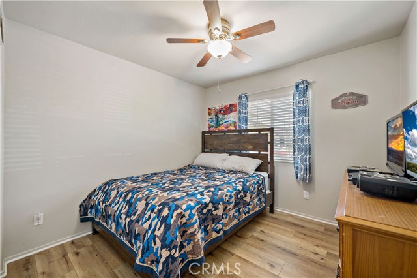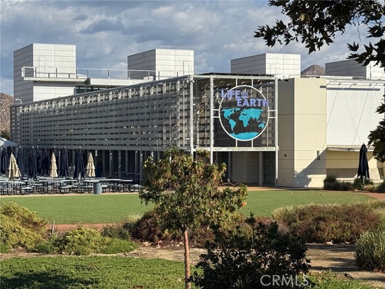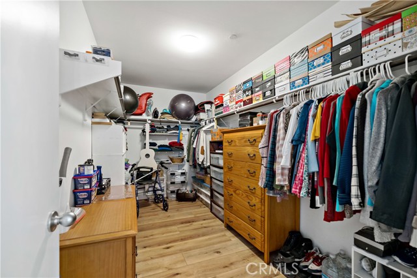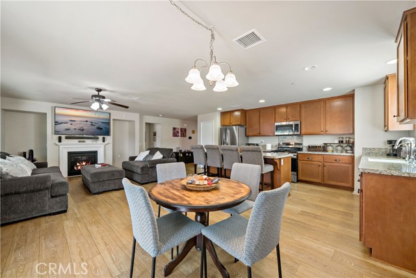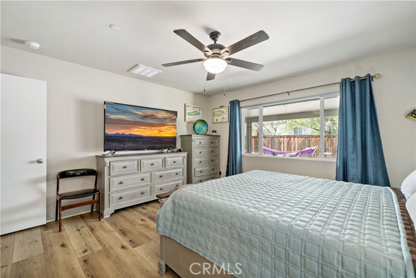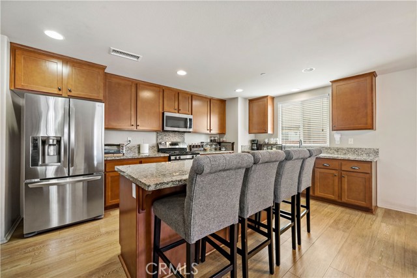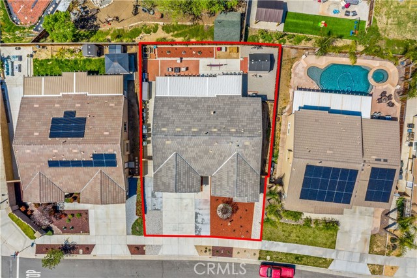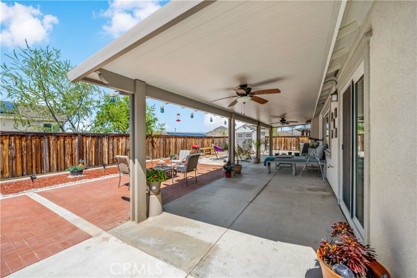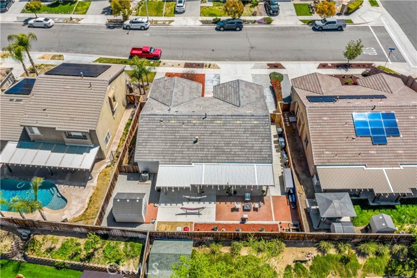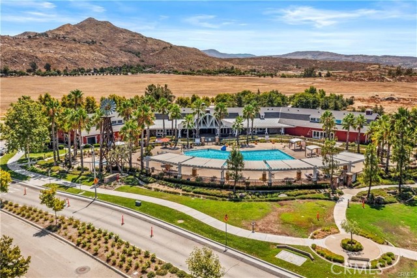298 GILIA STREET, HEMET CA 92543
- 4 beds
- 2.00 baths
- 1,723 sq.ft.
- 6,534 sq.ft. lot
Property Description
Fantastic price for a home that truly has it all for the buyer that’s looking for the perfect home! Presenting a beautiful one-story highly upgraded home in McSweeny Farms. Completely turnkey, this home encompasses all a buyer is looking for. As you stroll up the driveway, the thoughtfully placed landscaping rocks instantly catch your eye, giving this home standout curb appeal. The recently expanded driveway is a testament to the costly concrete work invested. Step inside to find beautiful vinyl plank flooring in a gorgeous finish and color, flow throughout the home. The layout is smart and practical: three bedrooms tucked away in one wing with a guest bathroom, and the primary bedroom enjoying its own private space on the opposite side. The laundry room is a handy bonus, complete with a sink and quality washer and dryer. The family room and spacious kitchen with granite countertops and a large island make up the open concept floor plan in the back of the house. A gas fireplace chases away the cold winter nights. The two-car garage includes a water softener system, and a tankless water heater for added convenience and comfort. Outside, the backyard shines with neat brick landscaping, a few handy sheds, a spot for gardening, and an Alumawood patio cover equipped with ceiling fans—ideal for relaxing on warm summer evenings. McSweeny Farms itself is a gem, surrounded by scenic mountains and offering a fantastic 18,000 square-foot clubhouse with a pool, spa, fitness center, sports courts, baseball field, amphitheater, community garden, trails, and 24-hour security. Nearby Diamond Valley Lake and the Western Science Center sweeten the deal with extra recreational perks.
Listing Courtesy of Racheal Allen, Coldwell Banker Realty
Interior Features
Exterior Features
Use of this site means you agree to the Terms of Use
Based on information from California Regional Multiple Listing Service, Inc. as of May 2, 2025. This information is for your personal, non-commercial use and may not be used for any purpose other than to identify prospective properties you may be interested in purchasing. Display of MLS data is usually deemed reliable but is NOT guaranteed accurate by the MLS. Buyers are responsible for verifying the accuracy of all information and should investigate the data themselves or retain appropriate professionals. Information from sources other than the Listing Agent may have been included in the MLS data. Unless otherwise specified in writing, Broker/Agent has not and will not verify any information obtained from other sources. The Broker/Agent providing the information contained herein may or may not have been the Listing and/or Selling Agent.

