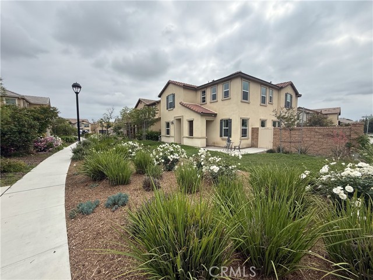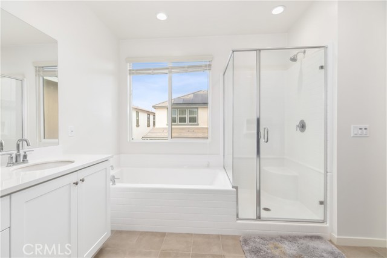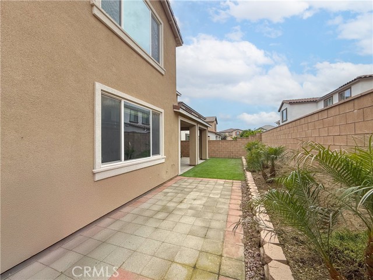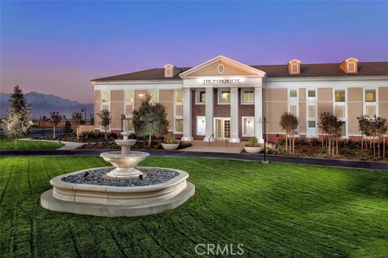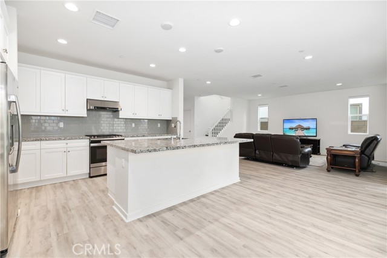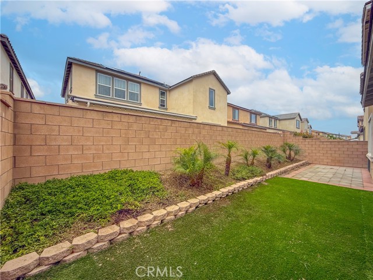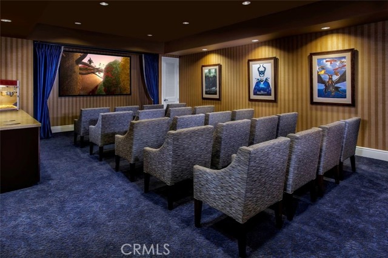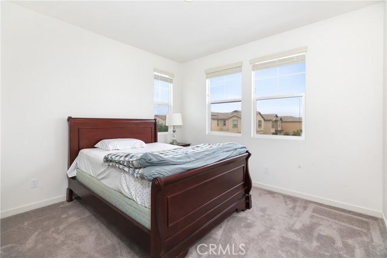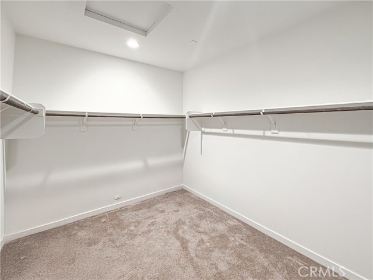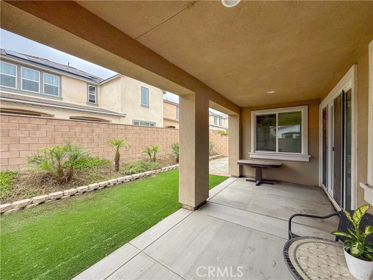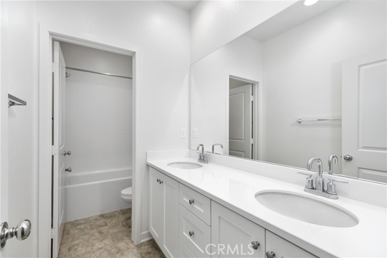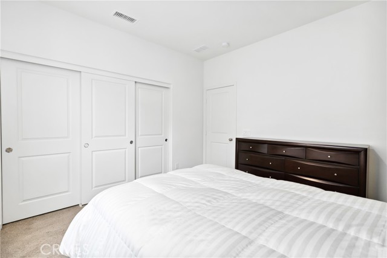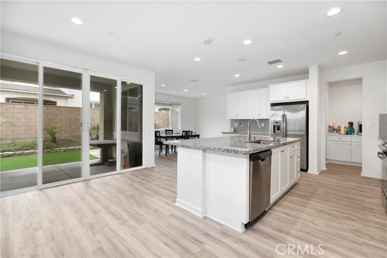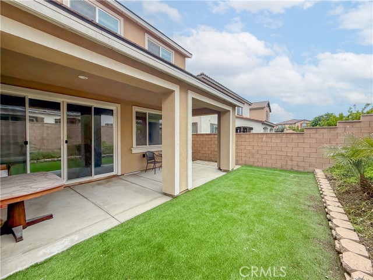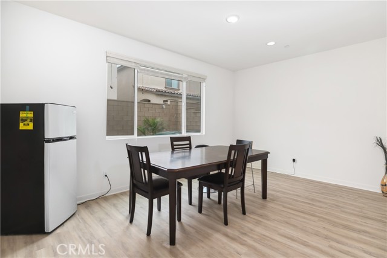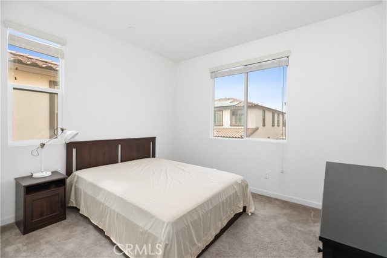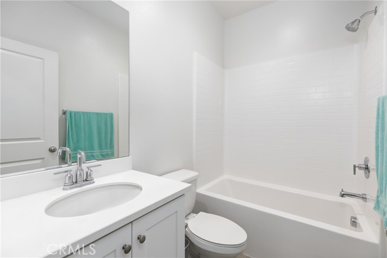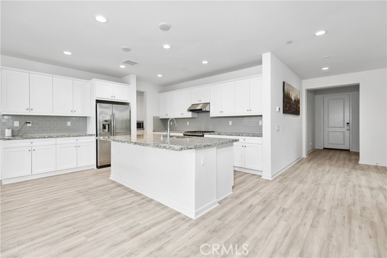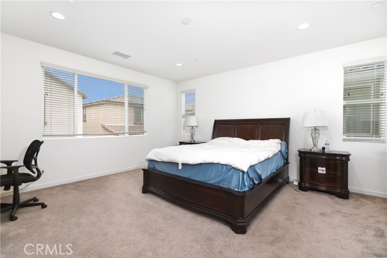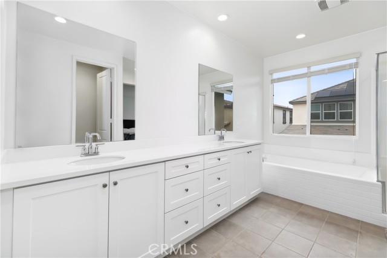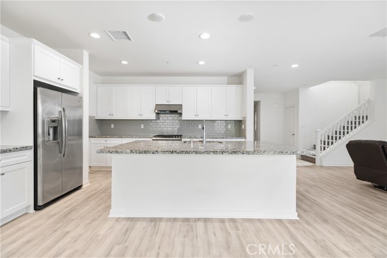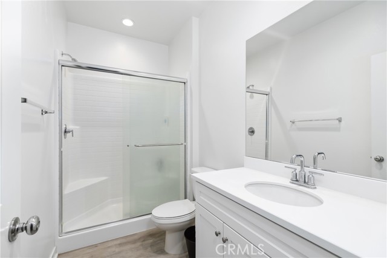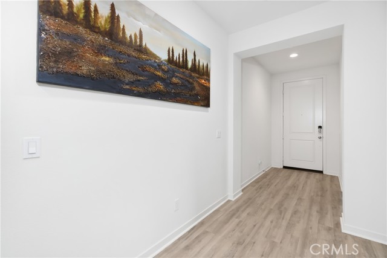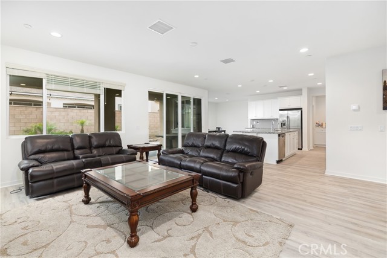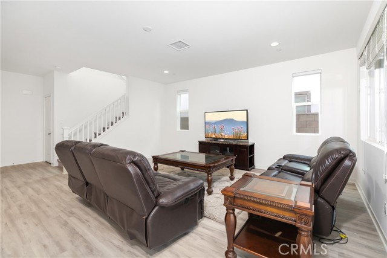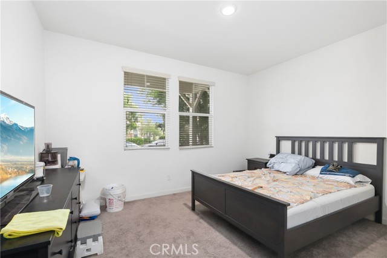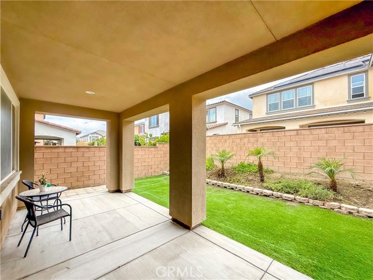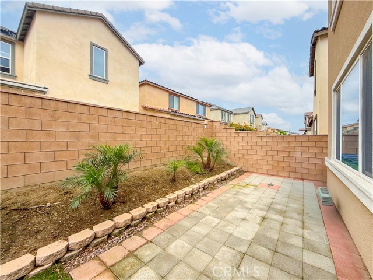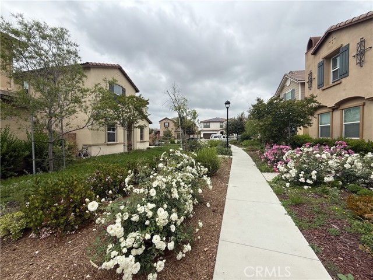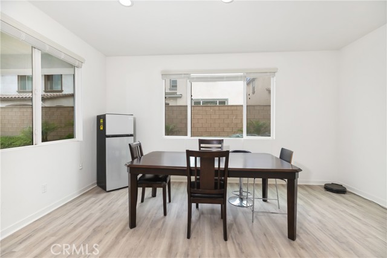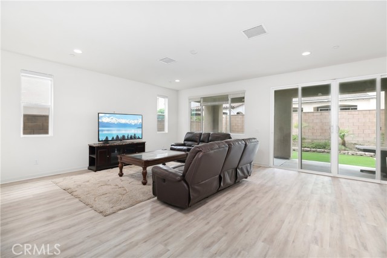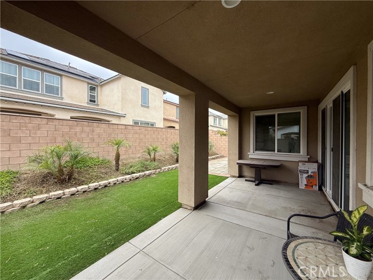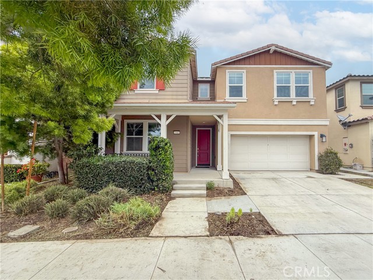2941 E TRAVERTINE STREET, ONTARIO CA 91762
- 5 beds
- 4.00 baths
- 3,130 sq.ft.
- 4,273 sq.ft. lot
Property Description
Welcome to 2941 E Travertine St, a spacious 5-bedroom, 4-bathroom home with 3,130 sqft in the desirable Ontario Ranch community. This open-concept floor plan features a gourmet kitchen with granite countertops, stainless steel appliances, a large island, and walk-in pantry. One bedroom with full bath on the main level is perfect for guests or multi-gen living. Upstairs offers a large loft, laundry room, and an expansive primary suite with walk-in closet and soaking tub. Enjoy a low-maintenance backyard and access to nearby parks, trails, and top-rated schools. Conveniently located near shopping, dining, and major freeways—don’t miss this move-in ready gem!
Listing Courtesy of Liang Chen, Pinnacle Real Estate Group
Interior Features
Exterior Features
-
jessica jones marquardtRealtor | Executive Assistant |
CalBRE# 02012391- cell 909.228.4243
- office 714.482.6362
Use of this site means you agree to the Terms of Use
Based on information from California Regional Multiple Listing Service, Inc. as of July 9, 2025. This information is for your personal, non-commercial use and may not be used for any purpose other than to identify prospective properties you may be interested in purchasing. Display of MLS data is usually deemed reliable but is NOT guaranteed accurate by the MLS. Buyers are responsible for verifying the accuracy of all information and should investigate the data themselves or retain appropriate professionals. Information from sources other than the Listing Agent may have been included in the MLS data. Unless otherwise specified in writing, Broker/Agent has not and will not verify any information obtained from other sources. The Broker/Agent providing the information contained herein may or may not have been the Listing and/or Selling Agent.

