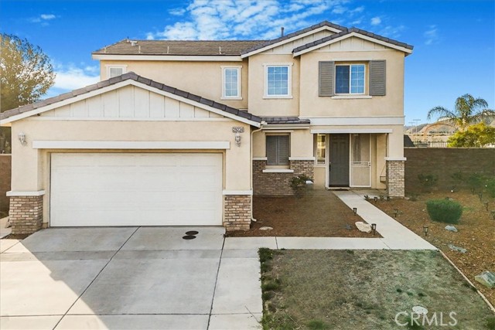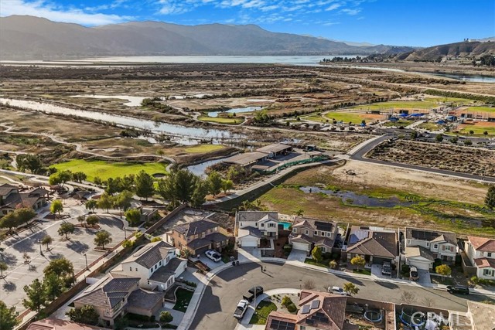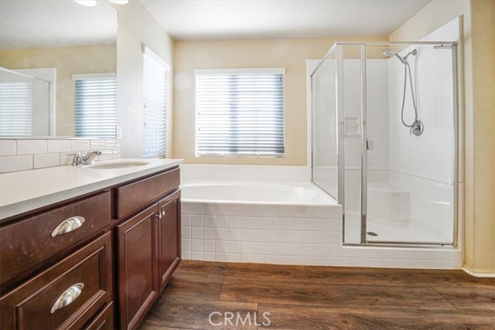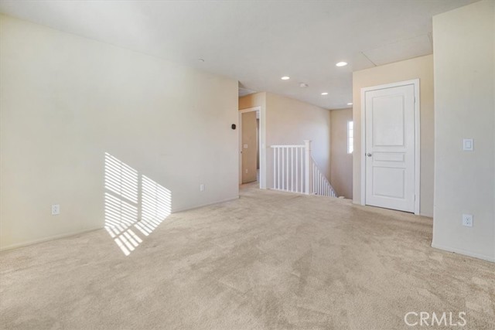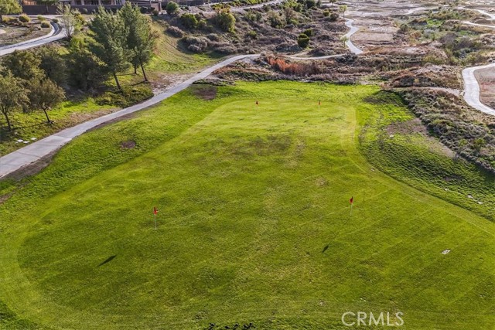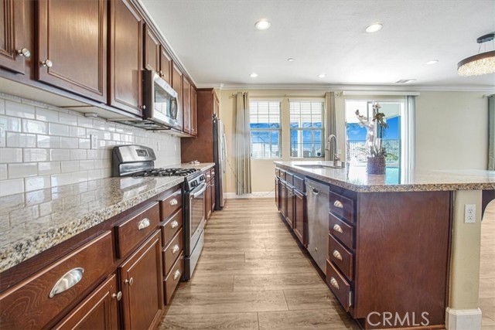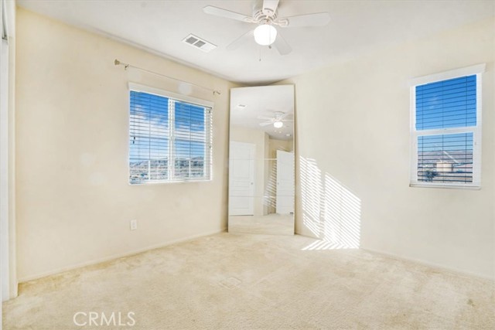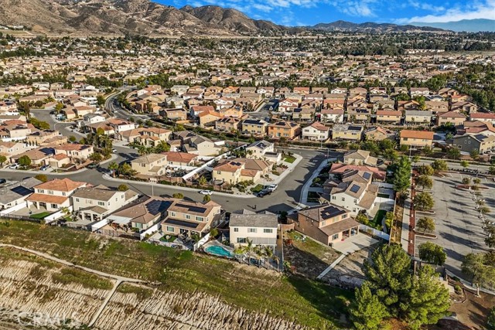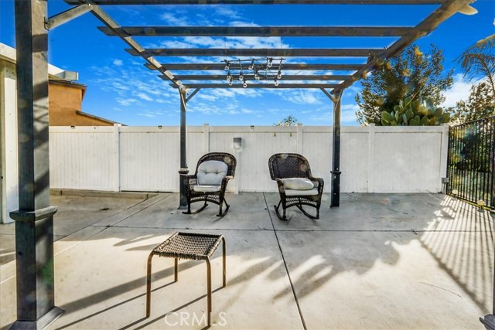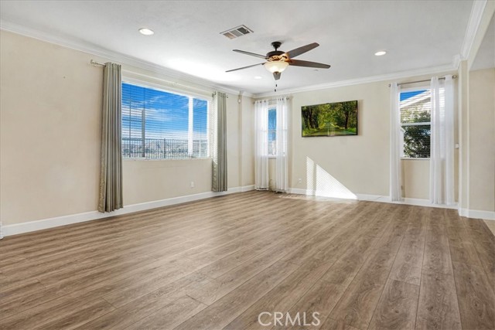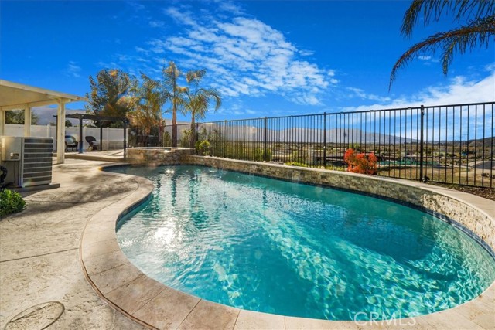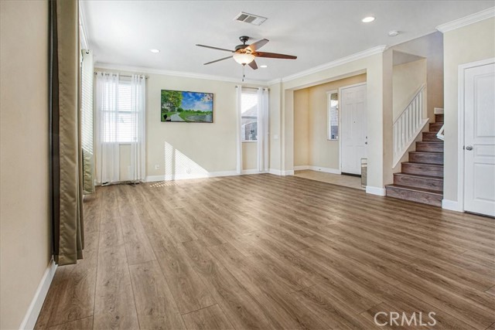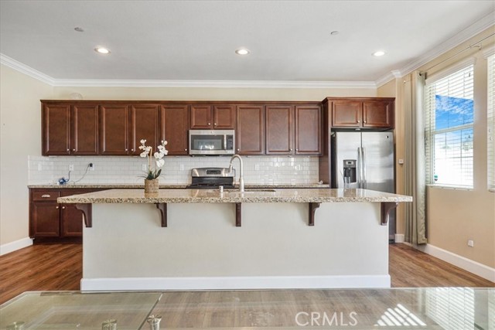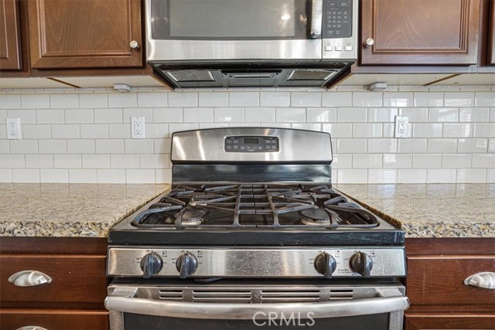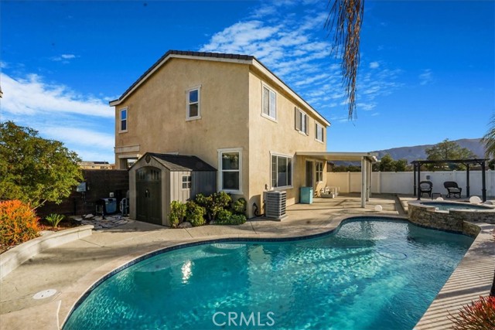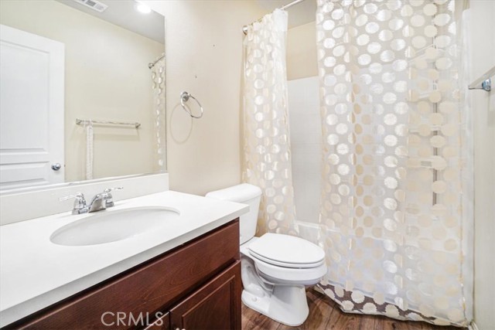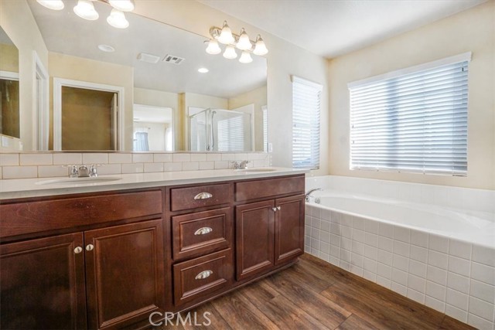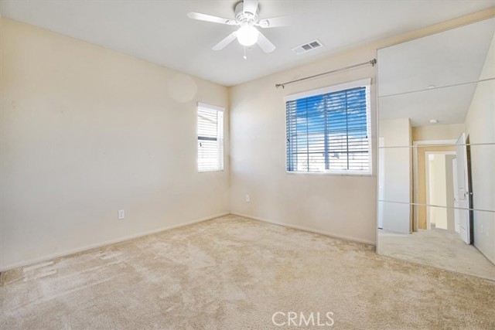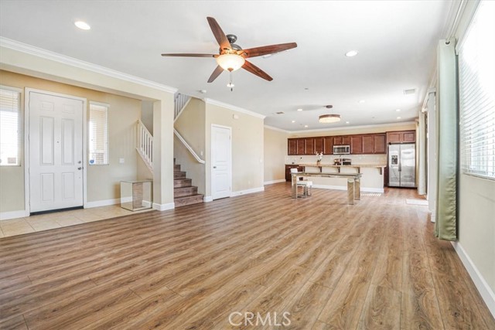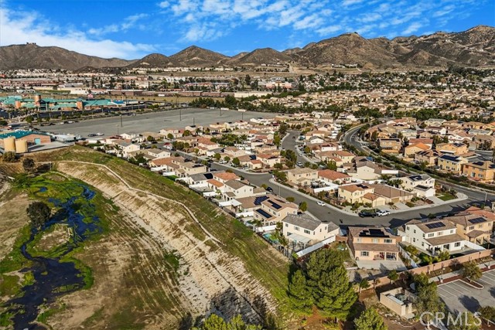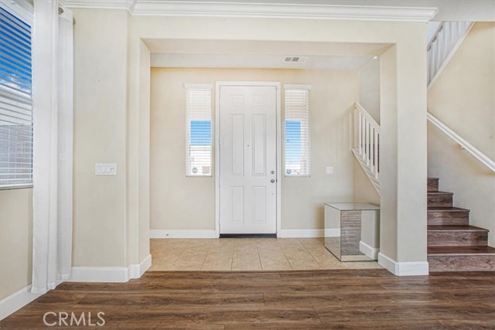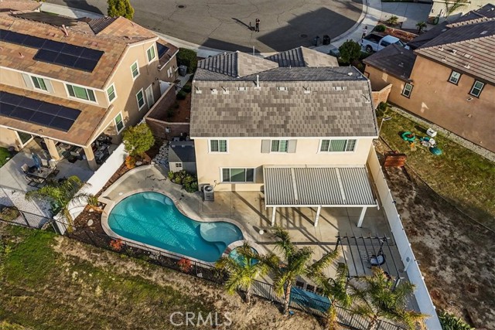29234 ST ANDREWS, LAKE ELSINORE CA 92530
- 3 beds
- 2.50 baths
- 2,046 sq.ft.
- 6,098 sq.ft. lot
Property Description
Welcome to 29234 Saint Andrews, an exquisite home in the highly sought-after Summerly community of Lake Elsinore. This beautifully designed residence boasts a sophisticated and expansive kitchen featuring luxurious upgraded countertops, a grand island that comfortably seats four, and an abundance of natural light, perfect for entertaining. Sliding glass doors enter into the backyard which boasts a covered patio, your own private inground pool and heated spa. The backyard is low maintenance with concrete.. The first floor also offers a convenient indoor laundry room, while upstairs, you'll find three spacious bedrooms and a versatile loft ideal for a home office or relaxation space. Enjoy breathtaking sunset views and the comfort of a generously sized attached garage. As a resident of Summerly, you’ll have access to resort-style amenities, including a sparkling swimming pool, a stylish clubhouse, well-maintained sports courts, an immaculately groomed golf course, and picturesque parks perfect for outdoor enjoyment. This home is also located within a vibrant 3-mile radius of Lake Elsinore’s top attractions, including the stunning lake itself, offering thrilling boating, serene fishing spots, and scenic waterfront trails. Nearby, you’ll also find Storm Stadium, home to exciting minor league baseball games, and The Outlets at Lake Elsinore, a premier shopping destination featuring stylish boutiques and delicious dining options. With its prime location, upscale features, and access to first-class amenities, this home offers the perfect blend of elegance, convenience, and an active lifestyle.
Listing Courtesy of CHRISTINE SIMONSEN, KELLER WILLIAMS RIVERSIDE CENT
Interior Features
Exterior Features
Use of this site means you agree to the Terms of Use
Based on information from California Regional Multiple Listing Service, Inc. as of May 4, 2025. This information is for your personal, non-commercial use and may not be used for any purpose other than to identify prospective properties you may be interested in purchasing. Display of MLS data is usually deemed reliable but is NOT guaranteed accurate by the MLS. Buyers are responsible for verifying the accuracy of all information and should investigate the data themselves or retain appropriate professionals. Information from sources other than the Listing Agent may have been included in the MLS data. Unless otherwise specified in writing, Broker/Agent has not and will not verify any information obtained from other sources. The Broker/Agent providing the information contained herein may or may not have been the Listing and/or Selling Agent.

