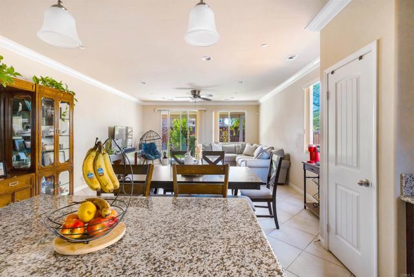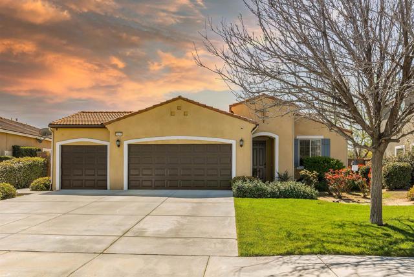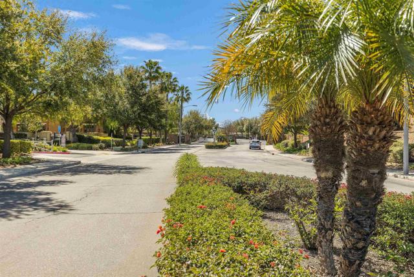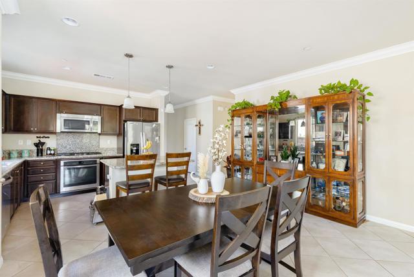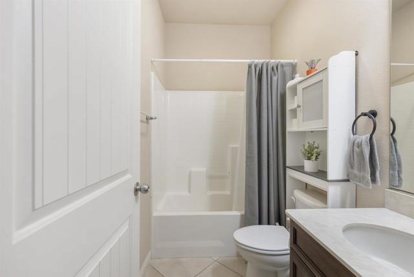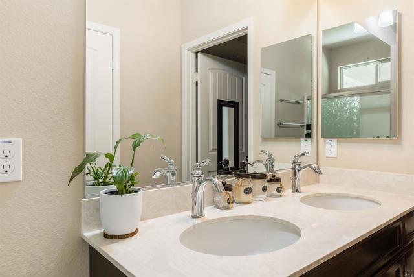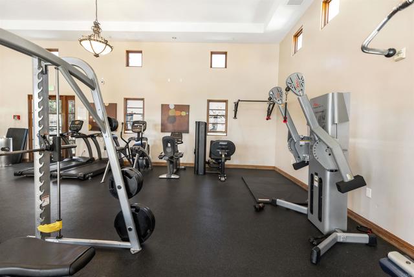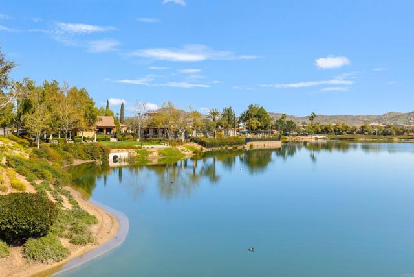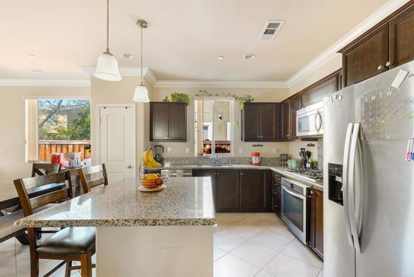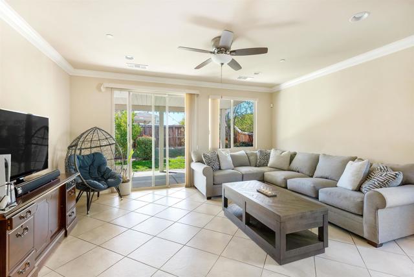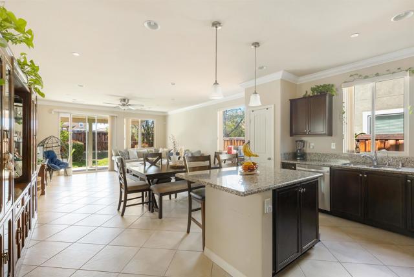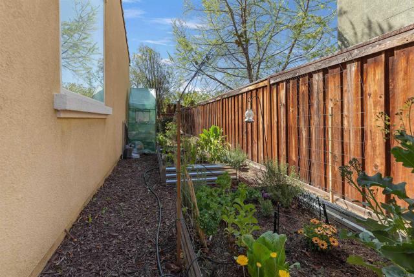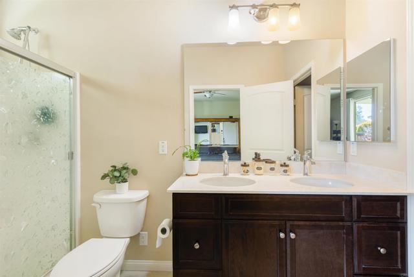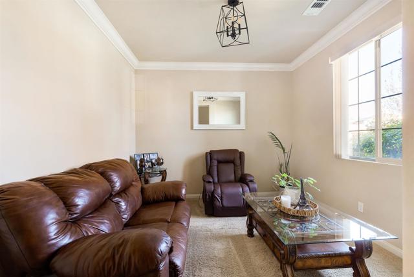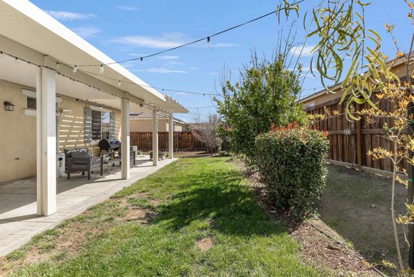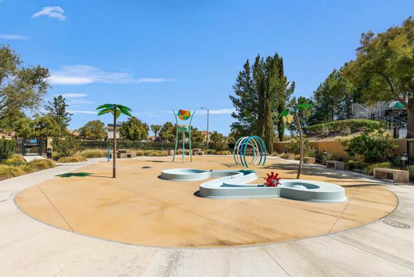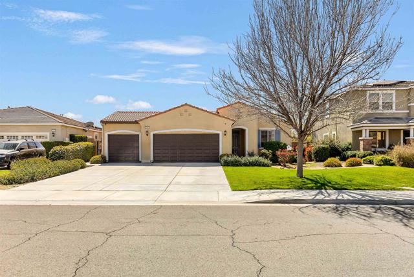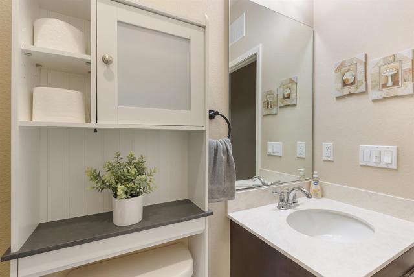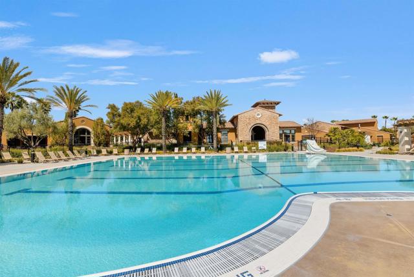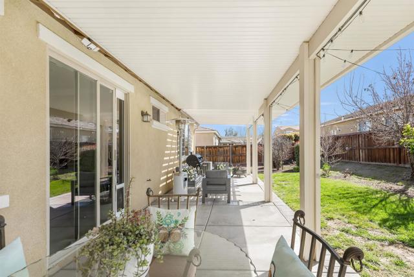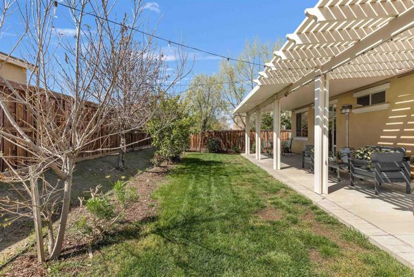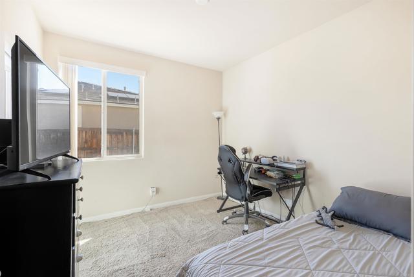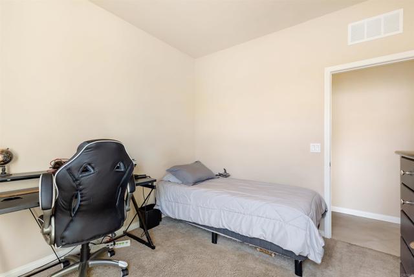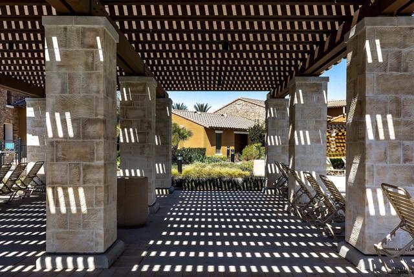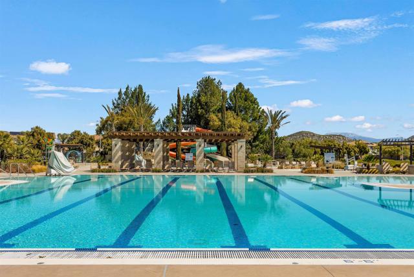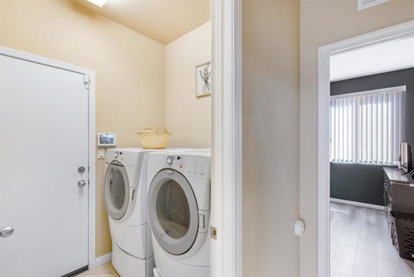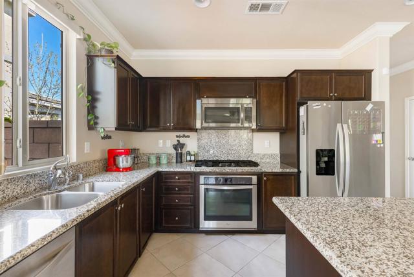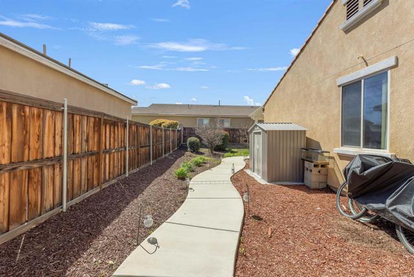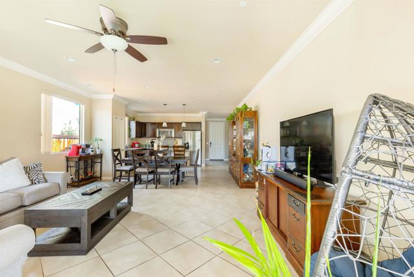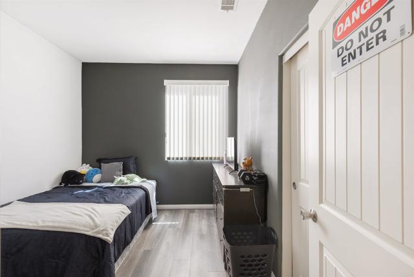29193 HIDDEN MEADOW DRIVE, MENIFEE CA 92584
- 3 beds
- 1.75 baths
- 1,490 sq.ft.
- 7,841 sq.ft. lot
Property Description
Charming Single-Story Home in The Lakes Community – Menifee Welcome to this beautifully maintained single-story home nestled in the sought-after gated community of The Lakes in Menifee. From the moment you walk in, you’re greeted by soaring ceilings, elegant crown molding, and a spacious open floor plan perfect for modern living. Interior Features: 3 Bedrooms | 2 Baths | 3-Car Garage. Bright and open den or office space right off the entry – ideal for remote work or a quiet reading nook. Gourmet kitchen with ample cabinetry, pantry, granite countertops, center island with additional storage, and plenty of space for entertaining. Natural light pours into the kitchen and living areas, creating a warm and inviting atmosphere. Spacious primary suite with walk-in closet, dual sinks, and views of the backyard. Convenient laundry room with sink leading directly to the 3-car garage. Solar system with Tesla Battery Backup – 11 panels for energy efficiency (Buyer to assume solar purchase). Outdoor Living: Low-maintenance backyard featuring a lovely veggie garden, multiple fruit trees, and a spacious side yard. Alumawood patio cover offers the perfect spot to relax or entertain outdoors. Community Highlights: Resort-style amenities including a stunning community lake, swimming pools, spa, splash pad, fitness center, and walking trails. Gated entry for added privacy and security. Close to freeways, shopping centers, restaurants, and entertainment. This home offers the perfect blend of comfort, style, and convenience in one of Menifee’s most desirable communities. Schedule your private tour today and experience all that The Lakes lifestyle has to offer!
Listing Courtesy of Sandra Zambito, LPT Realty
Interior Features
Exterior Features
Use of this site means you agree to the Terms of Use
Based on information from California Regional Multiple Listing Service, Inc. as of April 23, 2025. This information is for your personal, non-commercial use and may not be used for any purpose other than to identify prospective properties you may be interested in purchasing. Display of MLS data is usually deemed reliable but is NOT guaranteed accurate by the MLS. Buyers are responsible for verifying the accuracy of all information and should investigate the data themselves or retain appropriate professionals. Information from sources other than the Listing Agent may have been included in the MLS data. Unless otherwise specified in writing, Broker/Agent has not and will not verify any information obtained from other sources. The Broker/Agent providing the information contained herein may or may not have been the Listing and/or Selling Agent.

