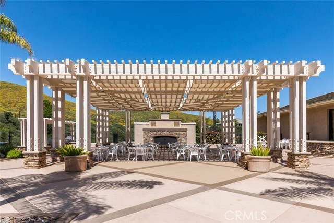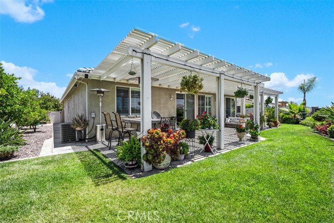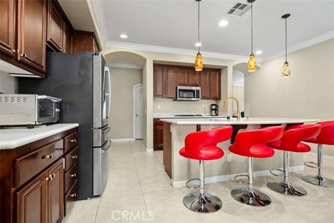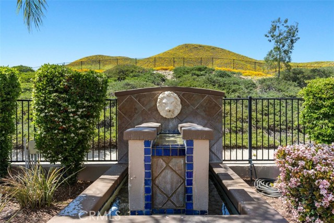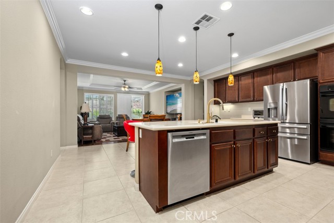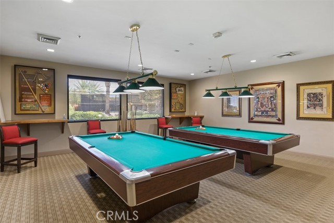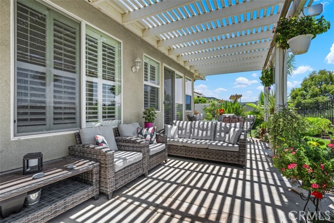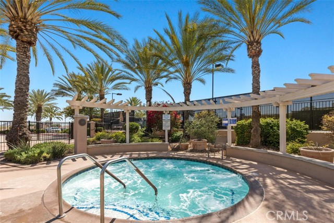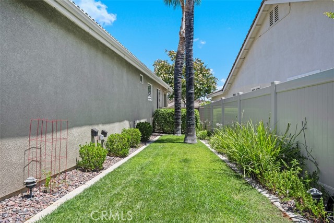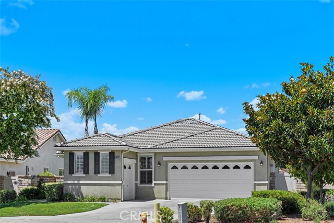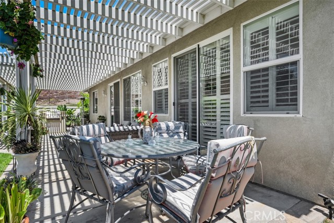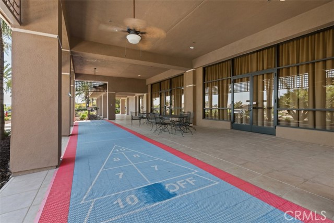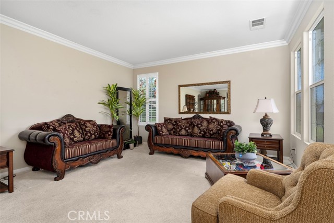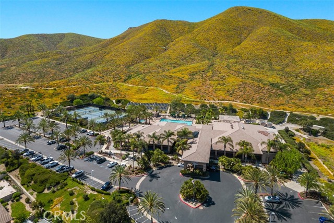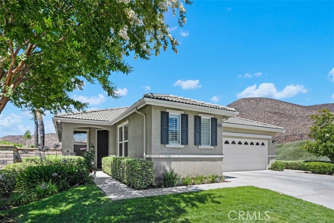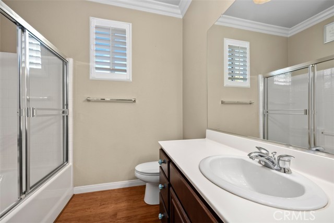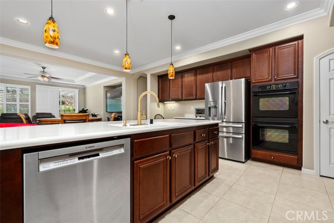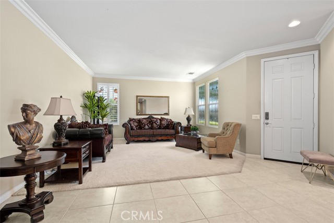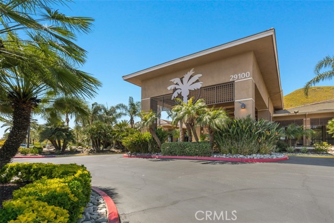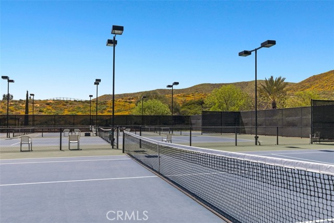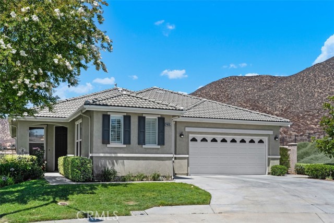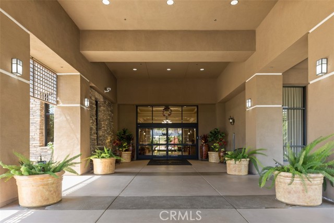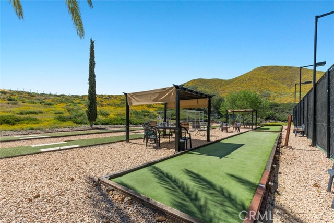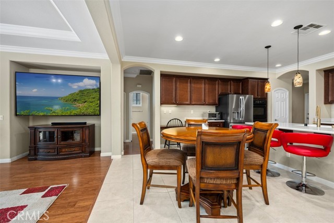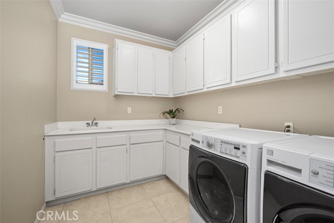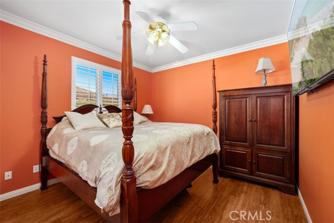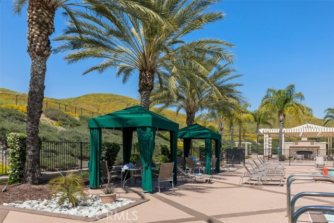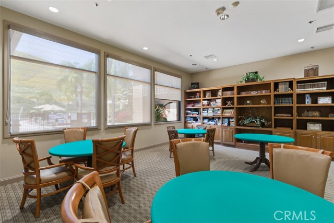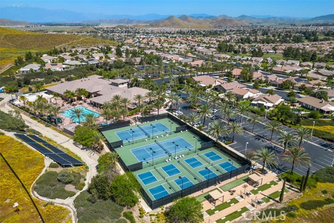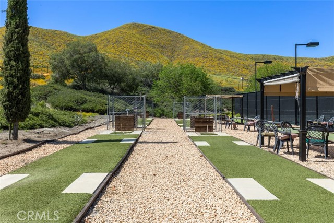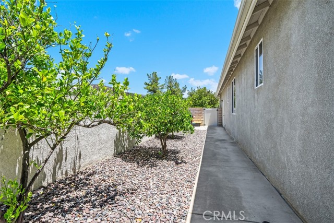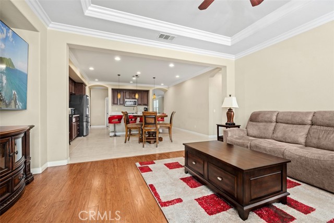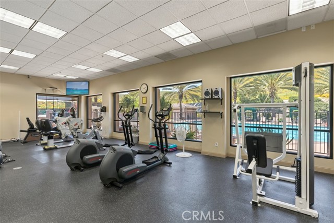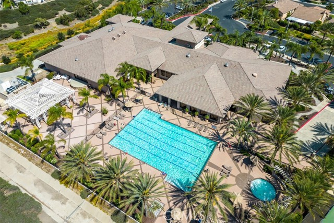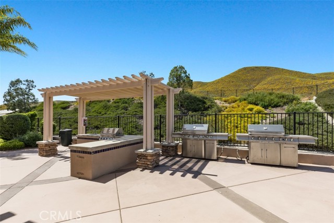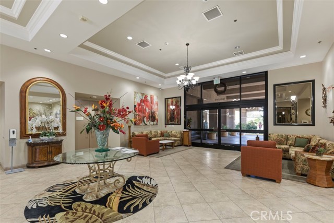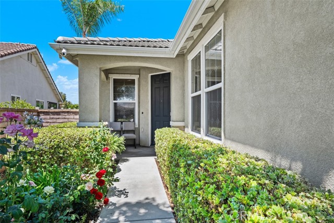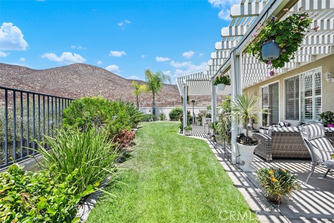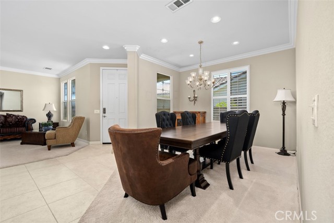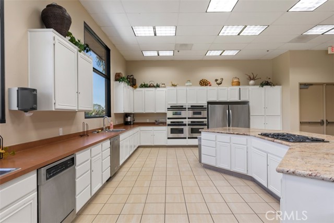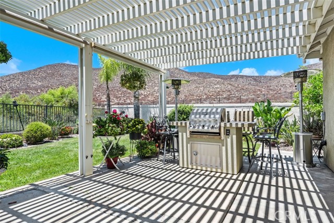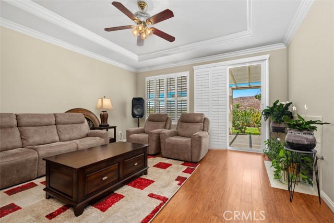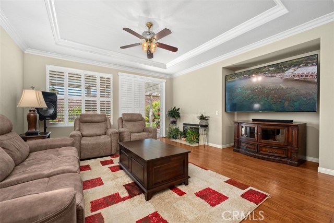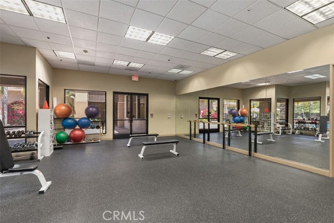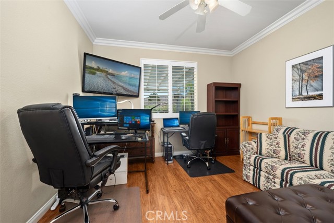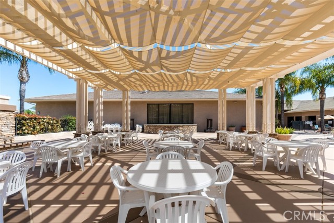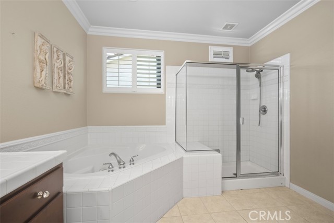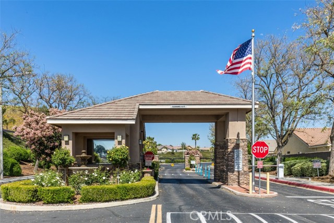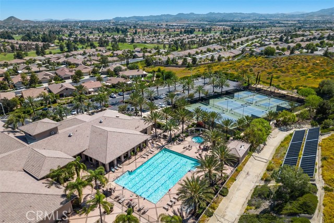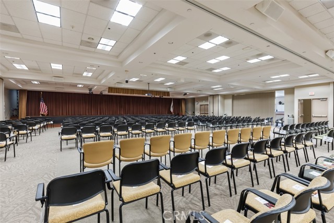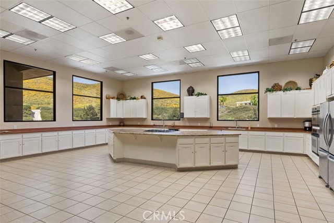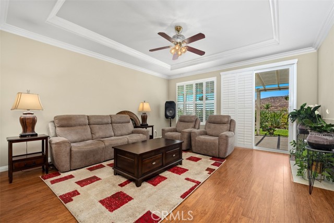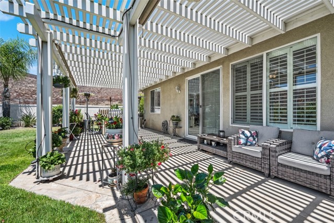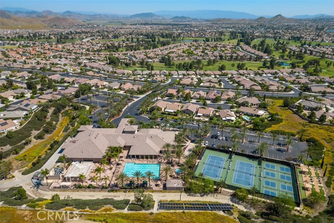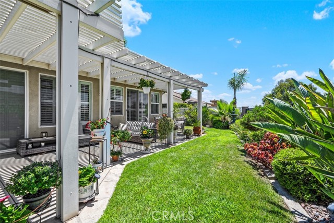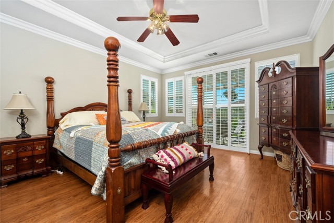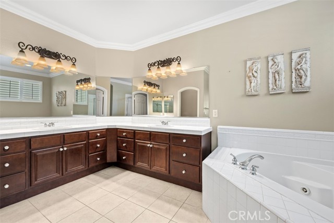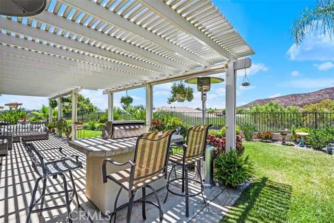29035 PARKHILL COURT, MENIFEE CA 92584
- 3 beds
- 2.00 baths
- 2,442 sq.ft.
- 8,276 sq.ft. lot
Property Description
Gorgeous Tuscany Plan ( 2442 sq ft 3 Bedrooms) in the 55+ Gate Guarded Resort Style Community of the OASIS! Property is located on a one-of-a-kind elevated end of cul de sac lot. Cool Breezes and Fantastic VIEWS of the Mountains, City Lights and Sunset! Front Living Room area has Beveled Leaded Glass windows and a private Dining Room area. Plantation Shutters & Crown Molding throughout and Builder upgrade to European Arched doorways. Custom Fans and Coffered Ceilings in Family Room and Primary. Chefs Gormet Kitchen with two walks in Pantry's, Double Ovens, Bosch Dishwasher and Elegant Cream Corian Counters. Rich Darker Cabinetry with Custom Hardware, Large Breakfast Island with seating for four with additional eating area. Huge Family Room (Gas starter fireplace) with Views to the Amazing Yard and Beyond. Primary Suite has sliding door to rear patio area, his and hers closets, walk in shower (with seating) and an oval soaking tub. Custom plumbing and light fixtures. The two additional Quest Bedrooms are on opposite side of the home from Primary. Super-Size Laundry has 14 cabinets and large soaking sink...leading to the two-car garage with side storage cabinets and epoxy floors! In addition, there is a SEPARATE GOLF CART GARAGE! With its own roll up door and remote! BEYOND SPECTACULAR Rear Yard with Stamped Concrete, Aluma wood Patio cover with plant drip system, Professionally Landscaped, pull down Sunshades, Built in BBQ with Service Bar and multiple fruit trees (Lemon, Lime & Orange). This larger PREMIUM Lot has no side or rear neighbors with block wall and Vinyl Fencing. Your private OASIS awaits! VIEW the Video slideshow for optimal pictures. HOA covers front yard water and Lanscape care as well as the trash service. Minutes from all new shopping, medical, restaurants and easy freeway access. Approx an hour and half from Popular So Cal Beach, Desert and Mountain Locations. Short drive to Famous Temecula Valley Wine Country!
Listing Courtesy of Jodi Diago, Re/Max Diamond Prestige
Interior Features
Exterior Features
Use of this site means you agree to the Terms of Use
Based on information from California Regional Multiple Listing Service, Inc. as of July 25, 2025. This information is for your personal, non-commercial use and may not be used for any purpose other than to identify prospective properties you may be interested in purchasing. Display of MLS data is usually deemed reliable but is NOT guaranteed accurate by the MLS. Buyers are responsible for verifying the accuracy of all information and should investigate the data themselves or retain appropriate professionals. Information from sources other than the Listing Agent may have been included in the MLS data. Unless otherwise specified in writing, Broker/Agent has not and will not verify any information obtained from other sources. The Broker/Agent providing the information contained herein may or may not have been the Listing and/or Selling Agent.

