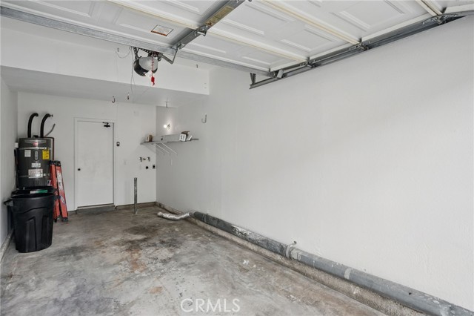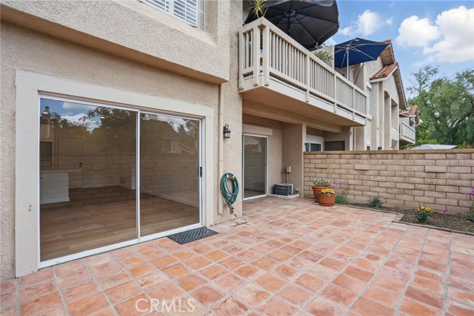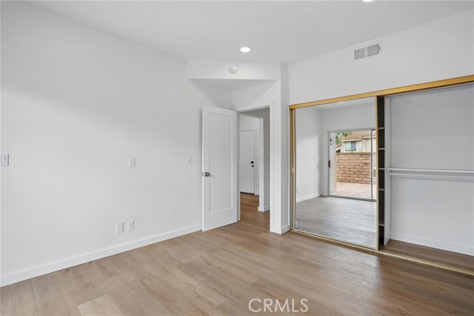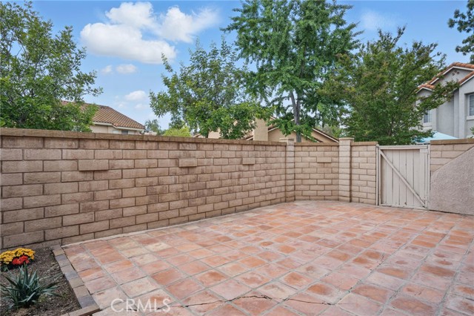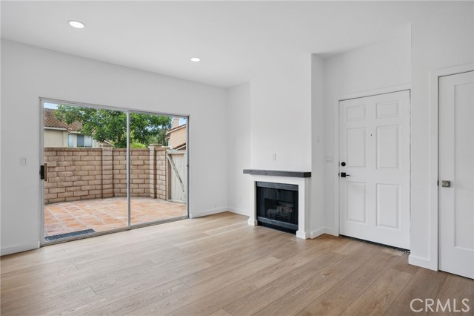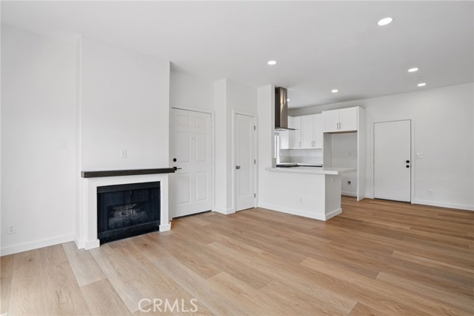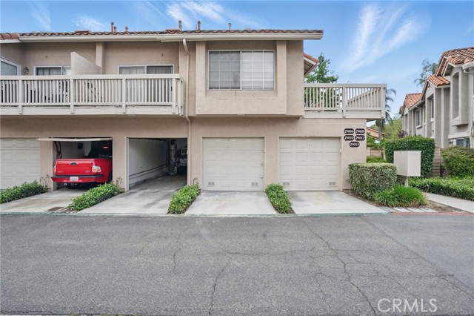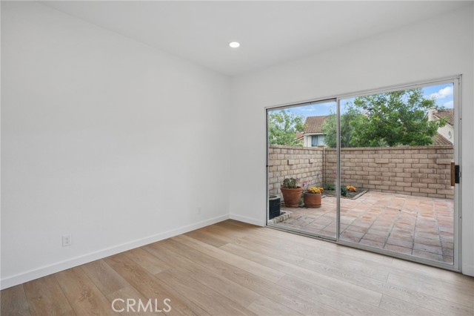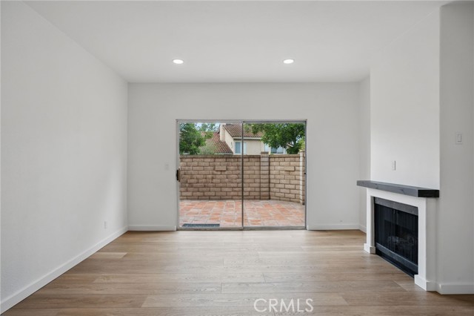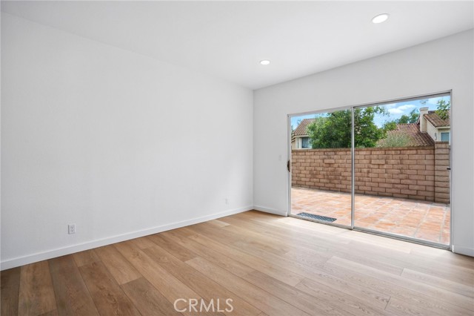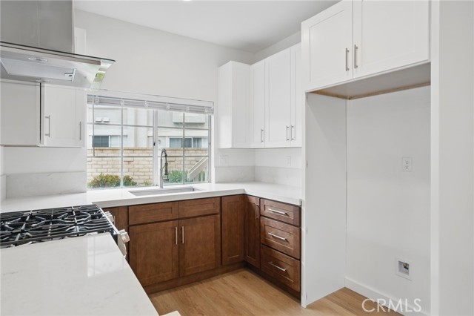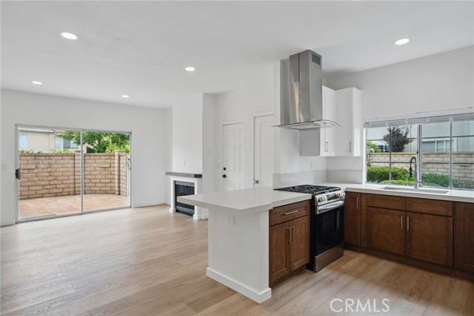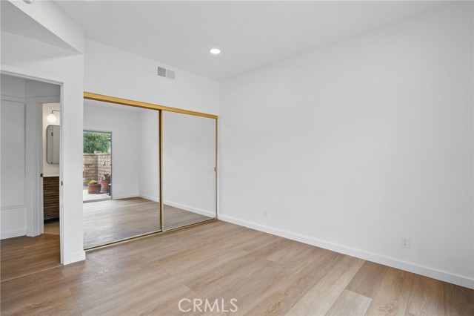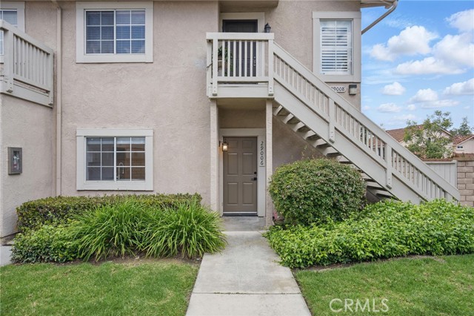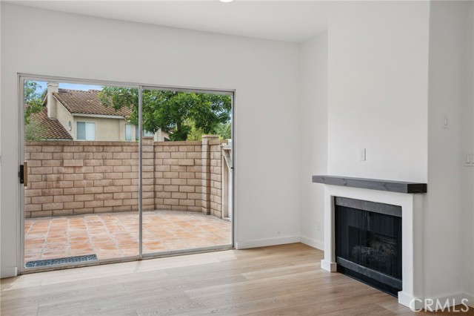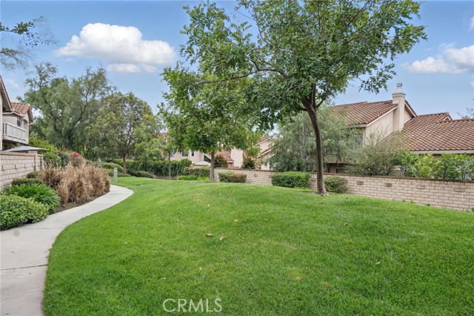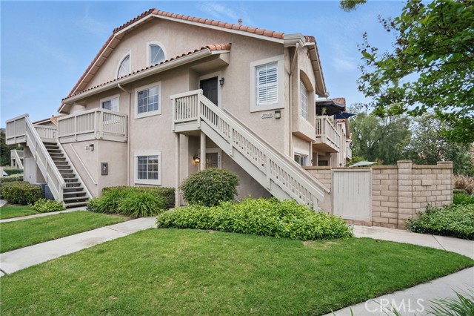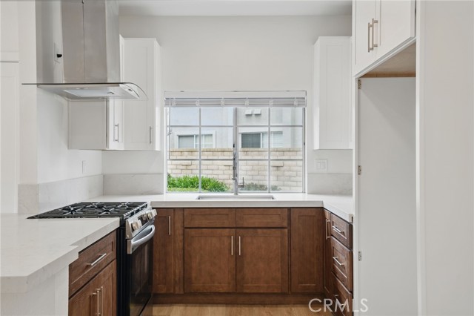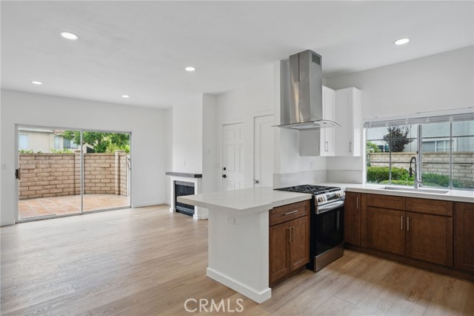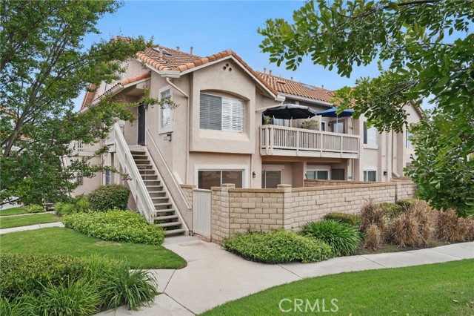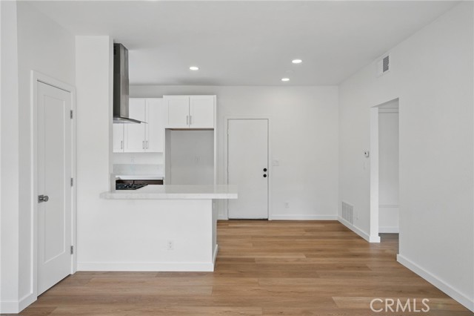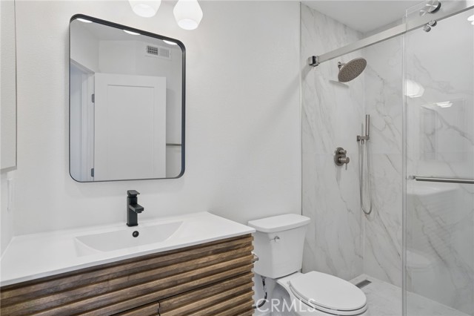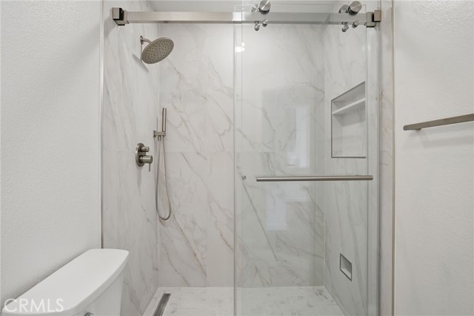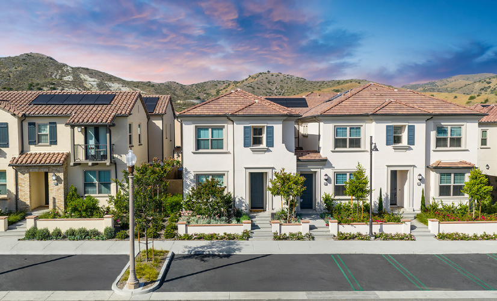29006 CANYON RIDGE DRIVE, TRABUCO CANYON CA 92679
- 1 beds
- 1.00 baths
- 664 sq.ft.
- 113,556 sq.ft. lot
Property Description
UPGRADES UPGRADES UPGRADES!!! Stunning Fully Remodeled Turnkey Home on a Prime Corner Lot – Everything is Brand New! Be the first to enjoy this beautifully renovated home where every inch has been thoughtfully upgraded and never used. Situated on a desirable corner lot, this move-in-ready gem features an oversized private patio and direct access from the attached garage. Inside, you’ll find brand-new designer finishes throughout, including wide-plank laminate wood flooring, updated panel doors/hardware, fresh paint, recessed lighting, upgraded baseboards and new hot water heater. The completely new kitchen boasts two-tone soft-close cabinetry, multiple lazy Susans, seamless quartz countertops, a 5-burner stove with hood vent, and all-new stainless steel fixtures. The entirely renovated bathroom showcases a custom vanity, designer tilework, a sleek glass shower enclosure, multifunction showerheads, updated lighting, and a decorative picture mirror. The spacious primary bedroom includes recessed lighting, mirrored closet doors, direct patio access, and a brand-new built-in closet organization system. Outside, enjoy the oversized patio with fresh drought-tolerant landscaping and a private entrance—perfect for relaxing or entertaining. The beautiful HOA community offers access to amenities including a pool, spa, playground, greenbelts, and walking trails. Nestled among scenic mountain views and just minutes from Whiting Ranch and O’Neill Regional Park, outdoor enthusiasts will love the nearby hiking and biking trails. Plus, you're conveniently close to shopping, dining, and top-rated schools—offering the perfect blend of comfort, convenience, and SoCal canyon living.
Listing Courtesy of Zach Heckwolf, Country Club Properties SC Inc
Interior Features
Exterior Features
Use of this site means you agree to the Terms of Use
Based on information from California Regional Multiple Listing Service, Inc. as of June 8, 2025. This information is for your personal, non-commercial use and may not be used for any purpose other than to identify prospective properties you may be interested in purchasing. Display of MLS data is usually deemed reliable but is NOT guaranteed accurate by the MLS. Buyers are responsible for verifying the accuracy of all information and should investigate the data themselves or retain appropriate professionals. Information from sources other than the Listing Agent may have been included in the MLS data. Unless otherwise specified in writing, Broker/Agent has not and will not verify any information obtained from other sources. The Broker/Agent providing the information contained herein may or may not have been the Listing and/or Selling Agent.

