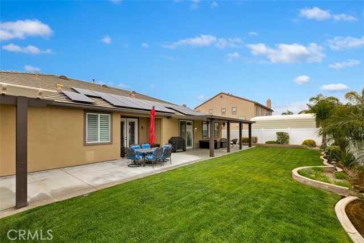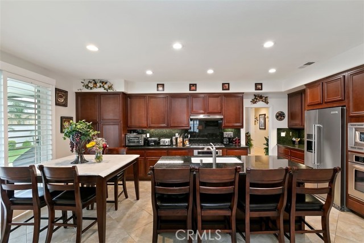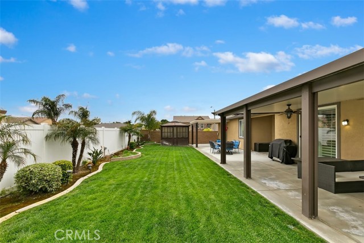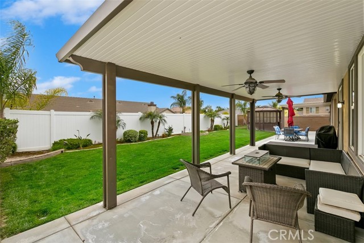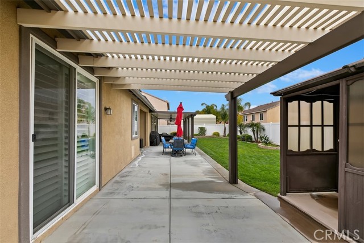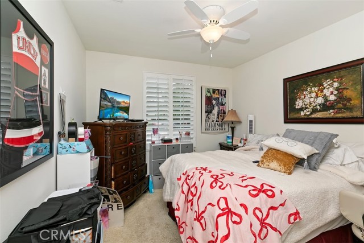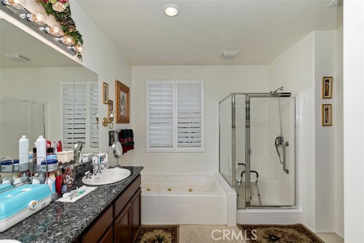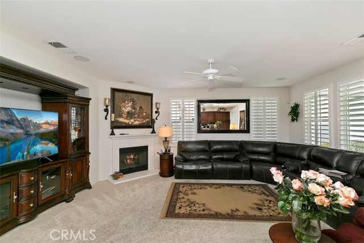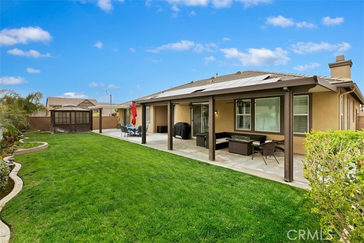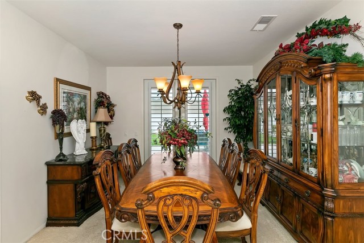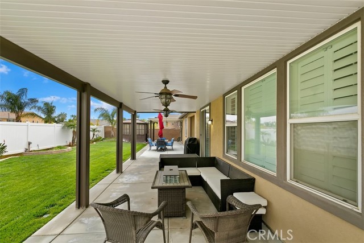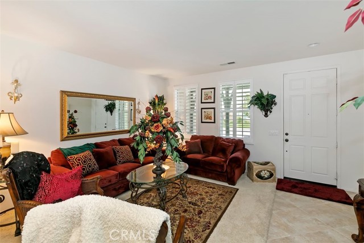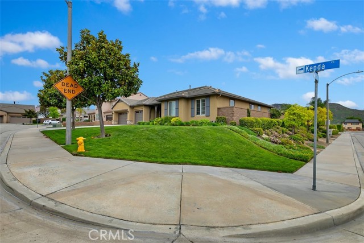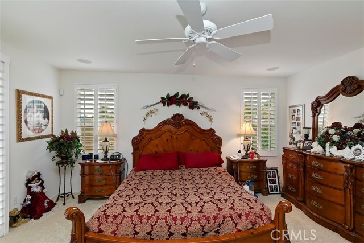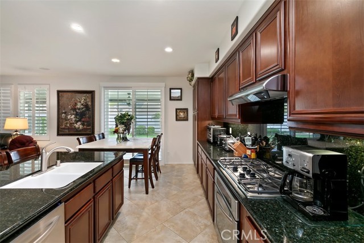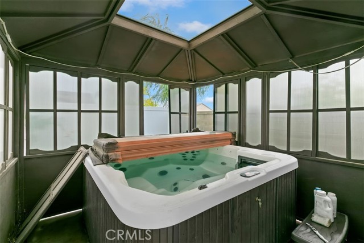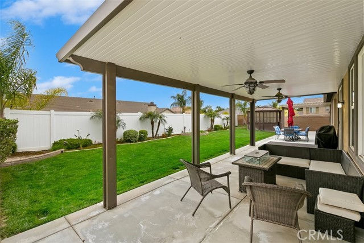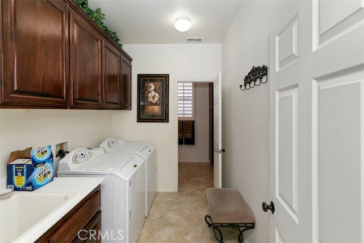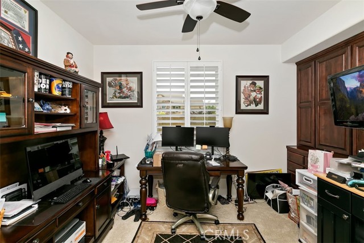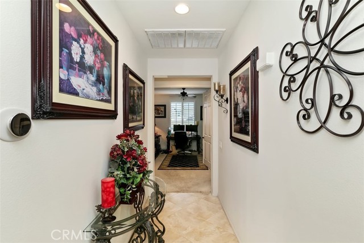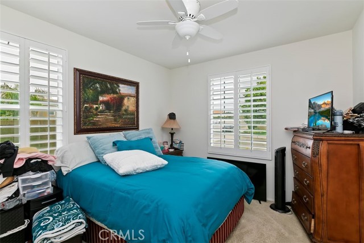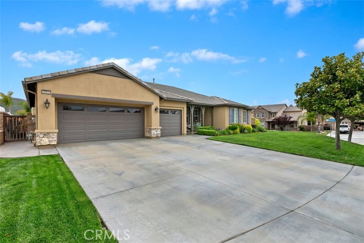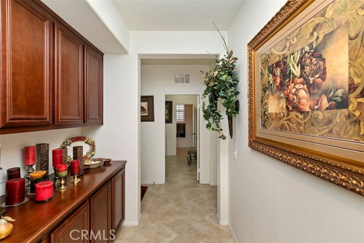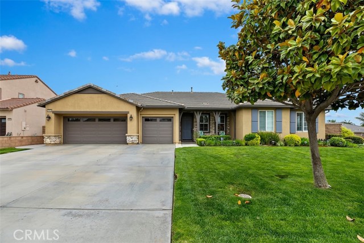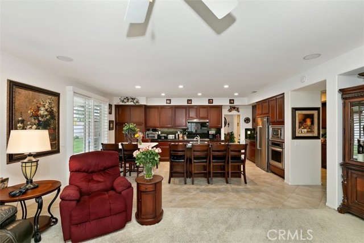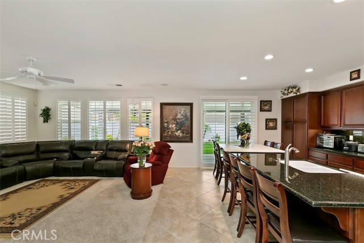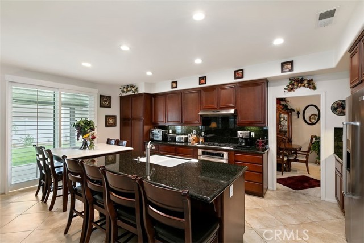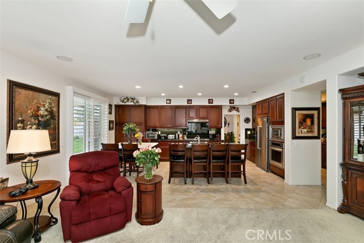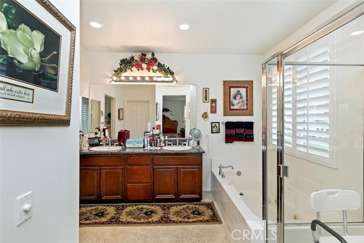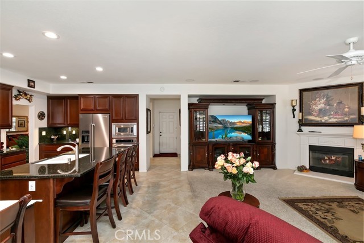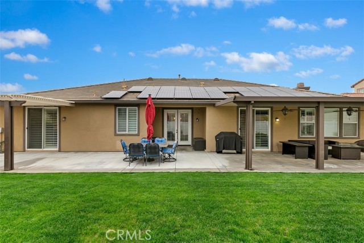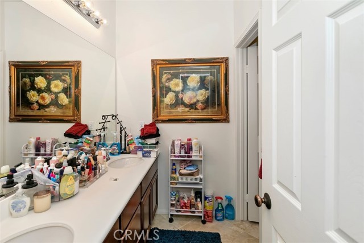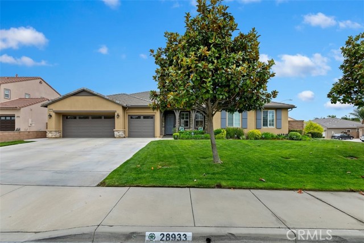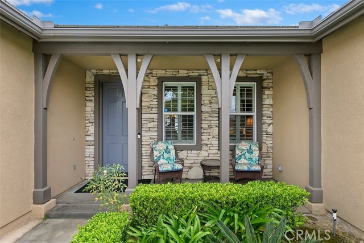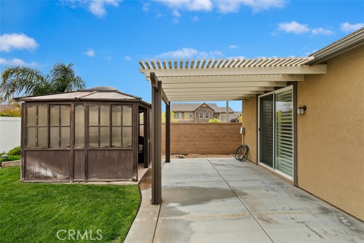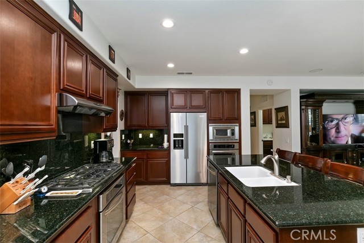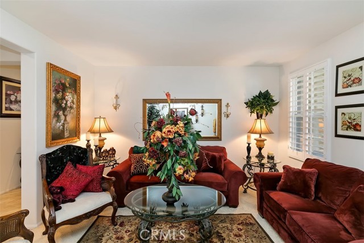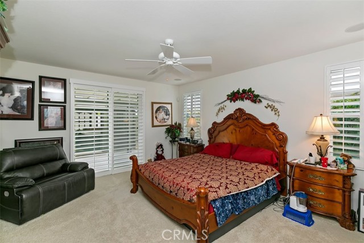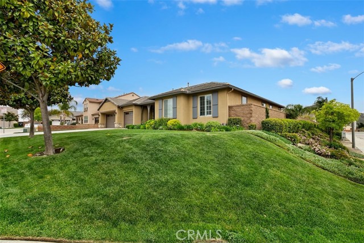28933 KENDA COURT, MORENO VALLEY CA 92555
- 4 beds
- 2.50 baths
- 2,628 sq.ft.
- 10,890 sq.ft. lot
Property Description
This Beautiful Majestic East Moreno Valley corner lot home with Four Bedrooms Three Baths is ready for inspection. Positioned on a corner lot in a quiet Cul-De-Sac of similar well-kept homes with curb appeal galore. As you park and make your way to the front door entry take note of the three-car garage, recent exterior paint job and the premium rain gutters wrapped around this Turn-Key home. Just before entering take in the rock facade and roomy front porch sitting area. As you enter this home with a freshly painted interior, the Living Room with tasteful décor and shuttered windows that are throughout the entire home adding a touch of elegance. Straight ahead is the formal Dining Room with hanging chandelier and shuttered patio door. Next stop is the fully functional gourmet kitchen with upgraded everything from stainless steel Kitchen Aide appliances, including Double Oven, Stovetop, Microwave and Dishwasher. Extra Large Center Island/Breakfast Bar combination, Granite Countertops and Upgraded Cabinet Space that goes on and on. From the Kitchen is a large open spacious Family Room with an oversized spacious entertainment center that adds to this well thought out floor plan with the family’s entertainment and fun in mind. On your way to the bedrooms check out the fully functional laundry room with more Upgraded Cabinet, Washer & Dryer hook-ups with a Large Sink with counter space & storage cabinet below. Just was in the Family Room, each bedroom is equipped with a very stylish Ceiling Fans to circulate warm air in the winter and cool air in the summer. All powered by fully paid Solar Panels that drastically reduce energy cost. You will enjoy the four spacious and quiet bedrooms especially the very spacious Master Bedroom Suite with double sinks, Granite Counter, separate shower and tub with sitting room area. Now step outside onto a 15 X 70 Concrete Slab with a huge 15 X 45 & 15 X 25 Patio Covers. With Outside Fans and “Sound Around” throughout the home and patio. And there’s more! An Enclosed Jacuzzi with Wraparound concrete walkway to the front yard gate. Fully functioning Sprinkler System with timer, front and back landscaping, along with mature ground cover on the west slope. You need to come see and experience the beauty and functionality of this wonderful home that will bring you and yours, many, many years of comfort and joy. Home includes a state of the art "Security Alarm System" and a FULLY PAID FOR Solar system with 26 Panels
Listing Courtesy of DWIGHT PLEDGER, REALTY MASTERS & ASSOCIATES
Interior Features
Exterior Features
Use of this site means you agree to the Terms of Use
Based on information from California Regional Multiple Listing Service, Inc. as of April 22, 2025. This information is for your personal, non-commercial use and may not be used for any purpose other than to identify prospective properties you may be interested in purchasing. Display of MLS data is usually deemed reliable but is NOT guaranteed accurate by the MLS. Buyers are responsible for verifying the accuracy of all information and should investigate the data themselves or retain appropriate professionals. Information from sources other than the Listing Agent may have been included in the MLS data. Unless otherwise specified in writing, Broker/Agent has not and will not verify any information obtained from other sources. The Broker/Agent providing the information contained herein may or may not have been the Listing and/or Selling Agent.

