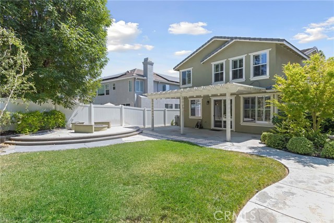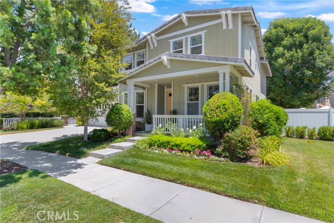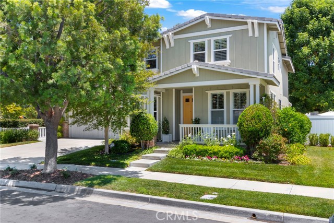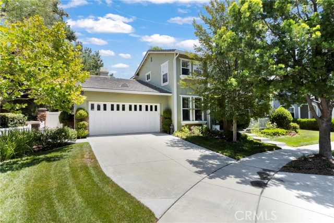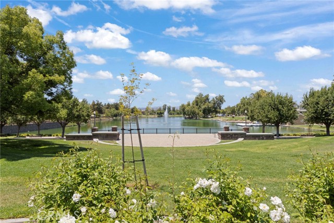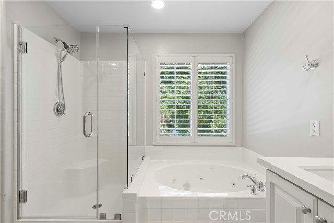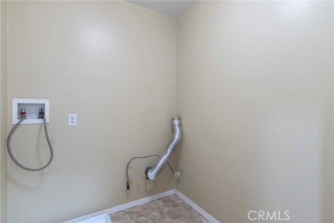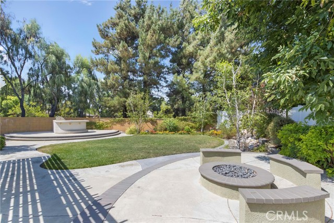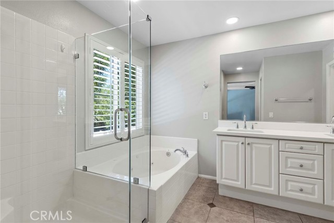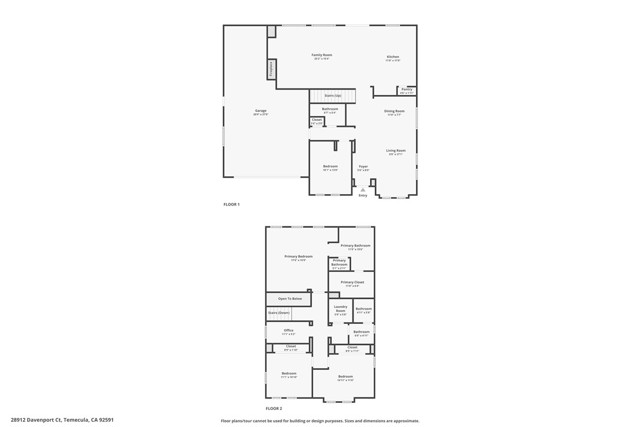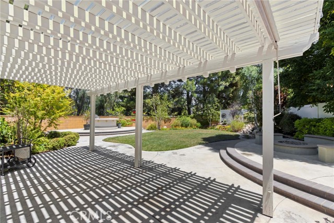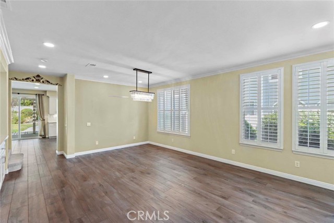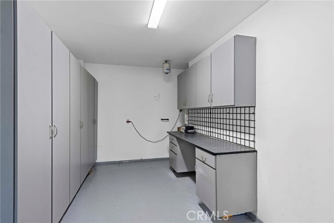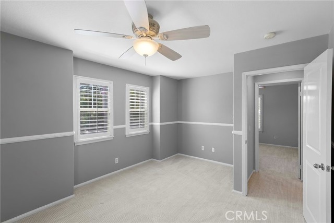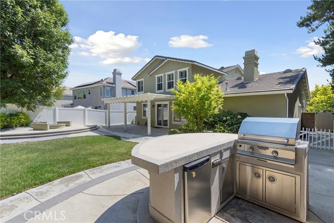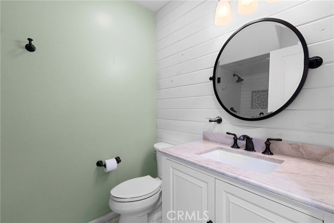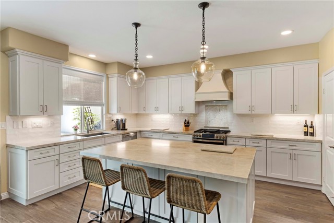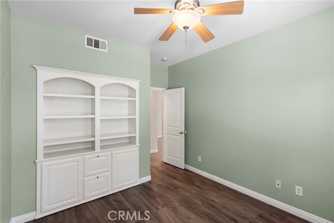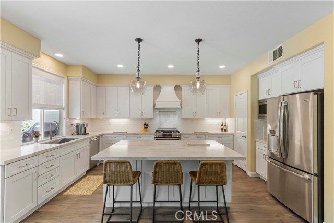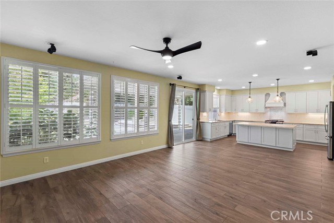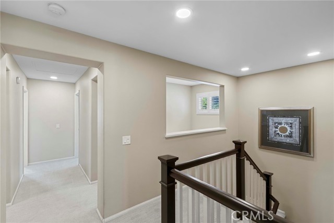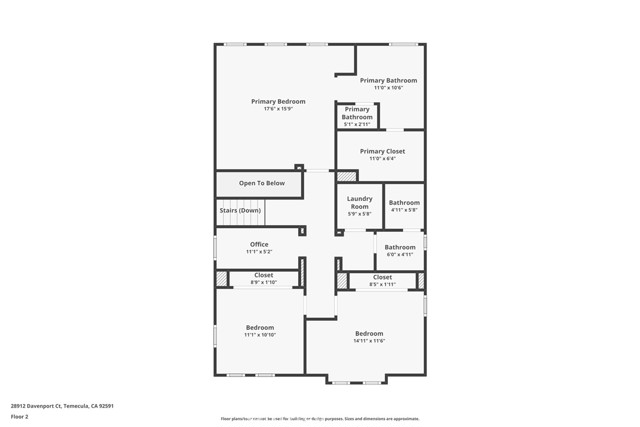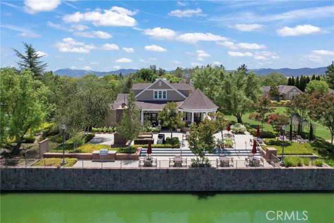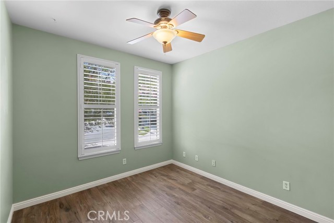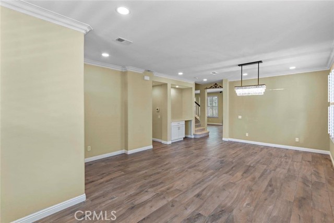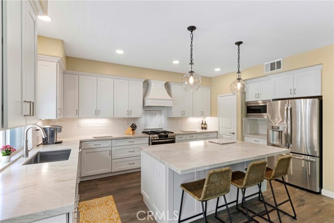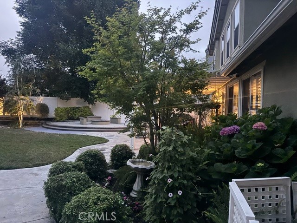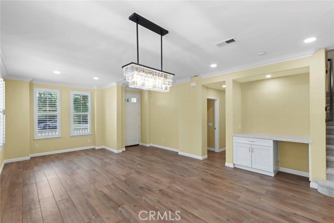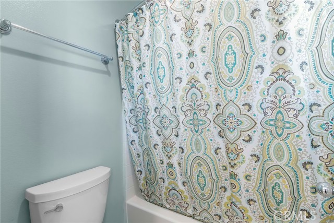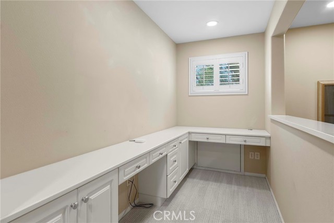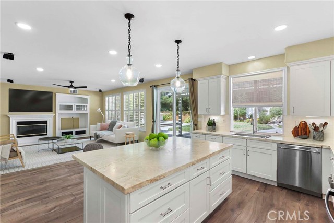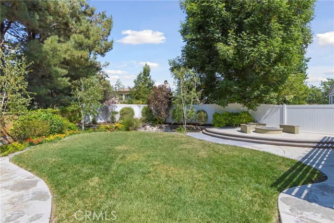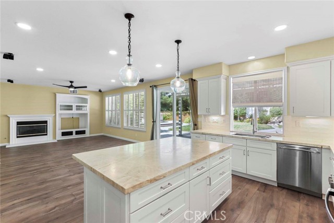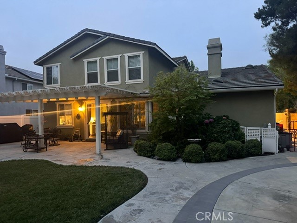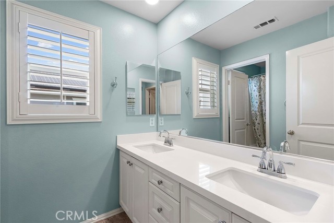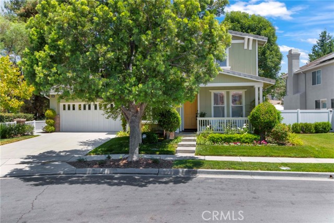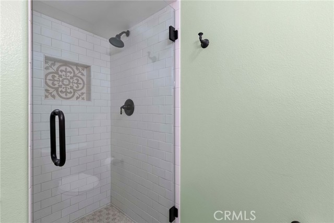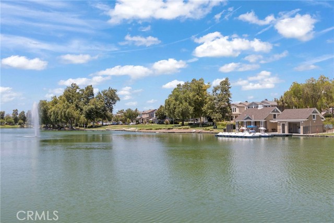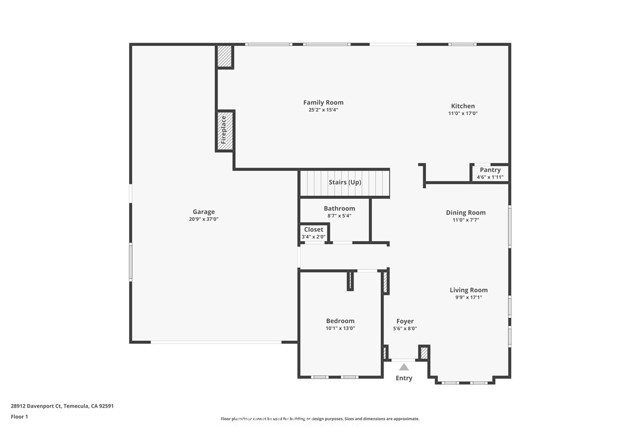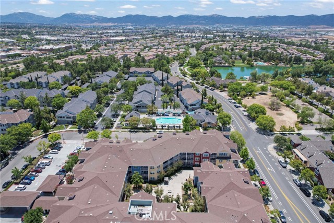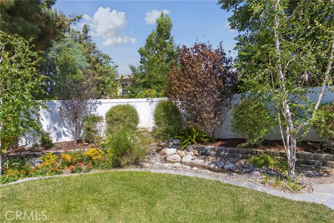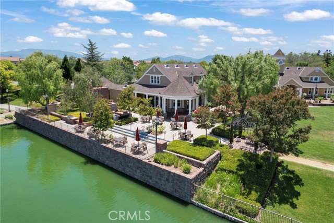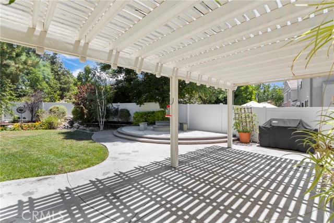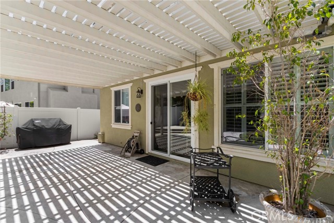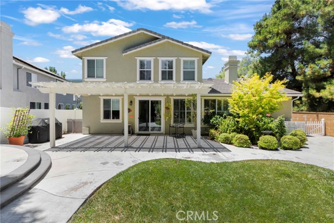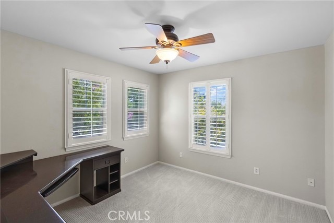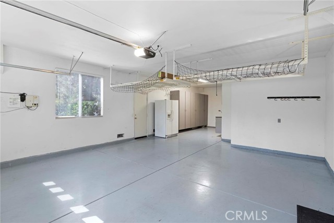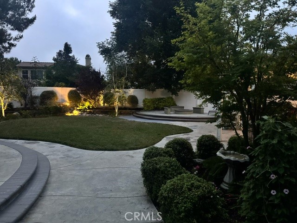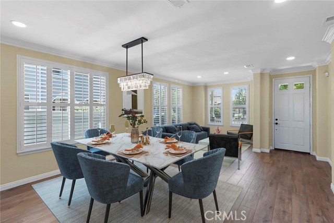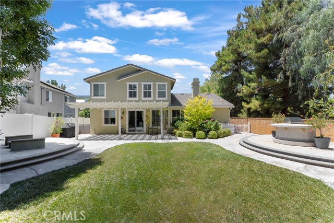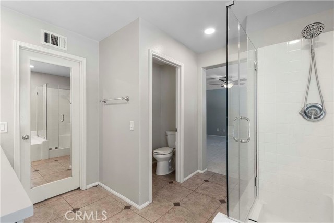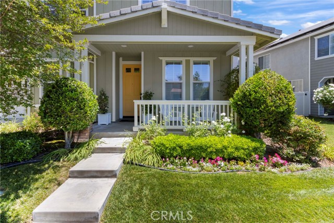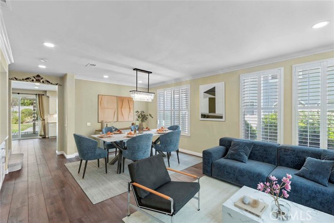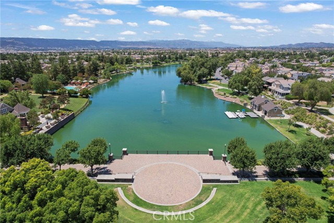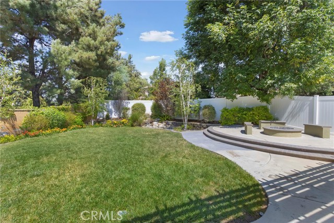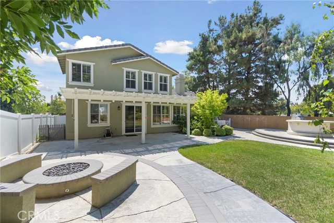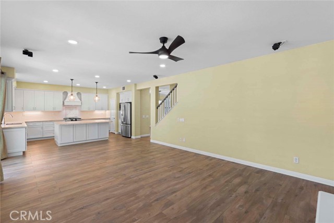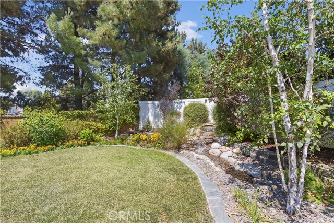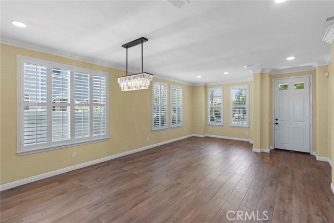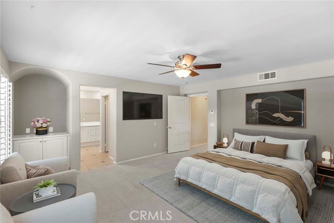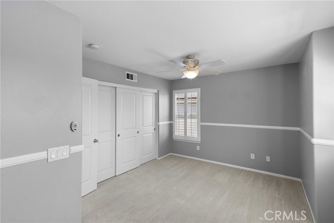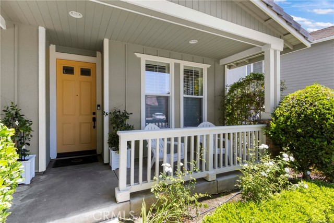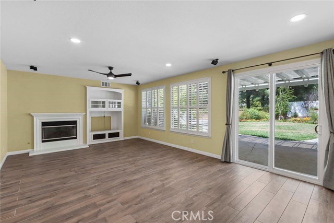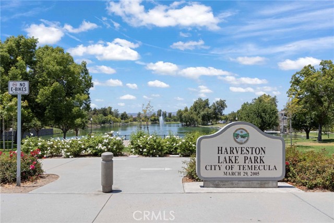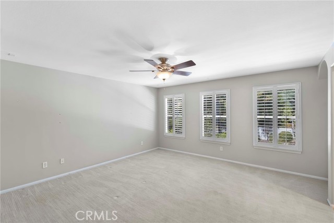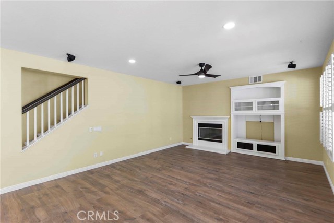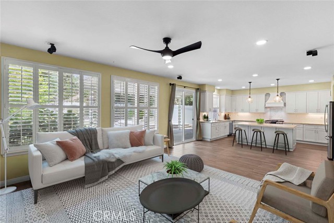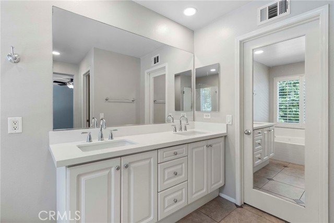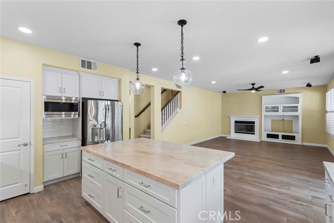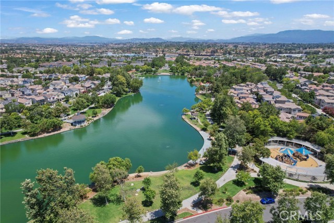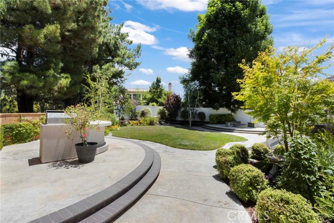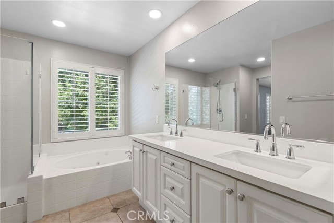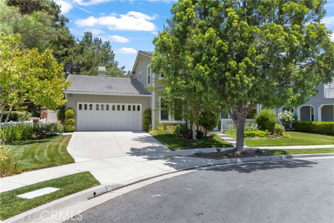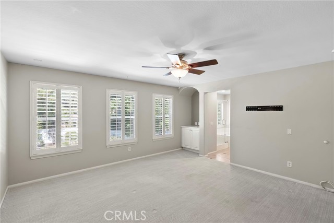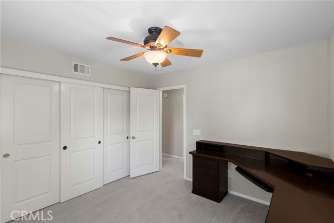28912 DAVENPORT COURT, TEMECULA CA 92591
- 4 beds
- 3.00 baths
- 2,410 sq.ft.
- 6,970 sq.ft. lot
Property Description
Stunning 4-Bedroom Cul-de-Sac Home in One of Temecula’s Most Desirable Communities! Welcome to your dream home—perfectly situated at the end of a quiet cul-de-sac in the heart of Temecula. This beautifully upgraded 4-bedroom, 3-bath home blends custom craftsmanship, modern elegance, & resort-style outdoor living in one irresistible package. Step inside to find wood-look rectified edge porcelain tile flooring throughout the entire downstairs, creating both style and durability. Plantation shutters adorn every window in the home, and updated LED recessed lighting sets the perfect ambiance throughout. At the heart of the home is a completely remodeled kitchen that will impress even the most discerning chef. Showcasing custom cabinetry w/crown molding, Taj Mahal Quartzite satin finish countertops, a custom hood and venting system, full-height brick lay backsplash with custom inlay, and GE Profile appliances—including a smart range with air fry feature. This kitchen is as functional as it is stunning. A dedicated bar area in the dining room is ready for your wine fridge. The spacious family room features a custom-built media center, a designer Pottery Barn wrap fan, surround sound wiring, & large windows that overlook your private backyard escape. With three bedrooms and a tech center upstairs, and a full bedroom and updated bath downstairs (complete with a beautiful tile surround), this home offers a flexible layout ideal for multi-generational living or a home office setup. The primary suite includes wired speakers and is paired with a beautifully updated bath w/new quartz countertops & modern faucets. Step outside into a backyard paradise—lush landscaping, landscape lighting on a timer, and a pondless waterfall w/remote control create a tranquil, entertainer’s dream. Enjoy evenings around the built-in BBQ and fire pit with seating or relax under the covered patio. The tandem 2+ car garage includes custom storage cabinets, ceiling-mounted racks, & a sleek epoxy floor, offering practical storage for all your needs. Living here means enjoying the exclusive amenities of the private Clubhouse, which features a Jr. Olympic pool, spa, and BBQ areas. Easy access to the 15 and 215 freeways, the Promenade Mall, Old Town Temecula, and over 40+ award-winning wineries in Temecula’s Wine Country. This is more than just a house—it’s a lifestyle. Don’t miss your chance to call one of Temecula’s most beloved communities home. Come see it for yourself and fall in love today!
Listing Courtesy of Val Ives, LPT Realty, Inc
Interior Features
Exterior Features
Use of this site means you agree to the Terms of Use
Based on information from California Regional Multiple Listing Service, Inc. as of August 9, 2025. This information is for your personal, non-commercial use and may not be used for any purpose other than to identify prospective properties you may be interested in purchasing. Display of MLS data is usually deemed reliable but is NOT guaranteed accurate by the MLS. Buyers are responsible for verifying the accuracy of all information and should investigate the data themselves or retain appropriate professionals. Information from sources other than the Listing Agent may have been included in the MLS data. Unless otherwise specified in writing, Broker/Agent has not and will not verify any information obtained from other sources. The Broker/Agent providing the information contained herein may or may not have been the Listing and/or Selling Agent.

