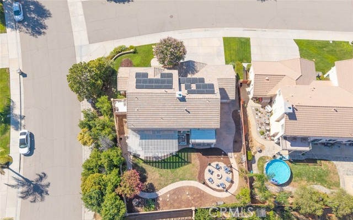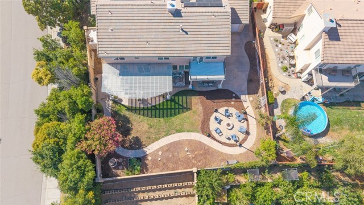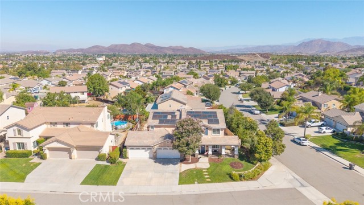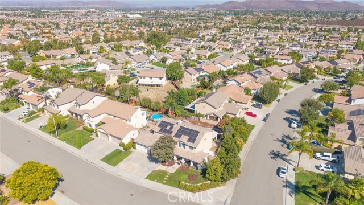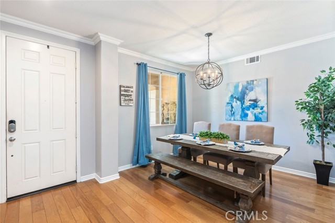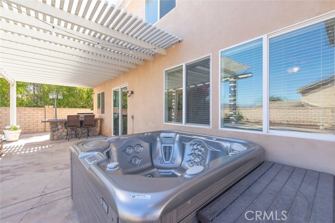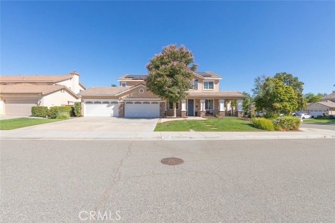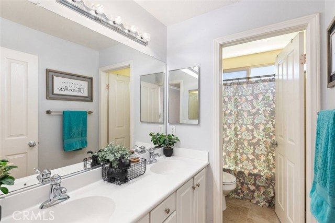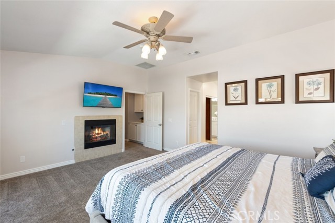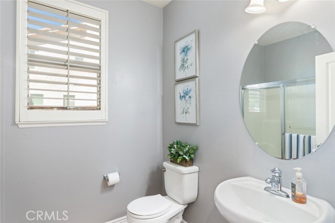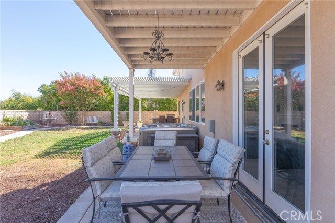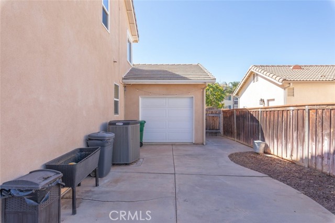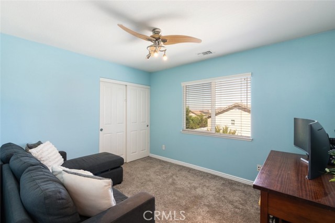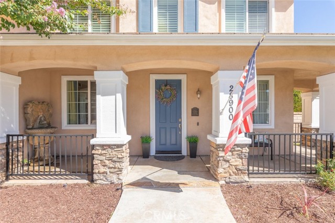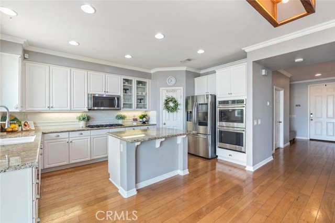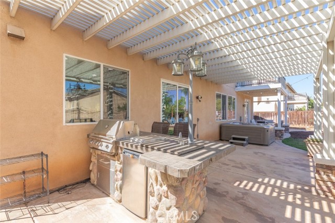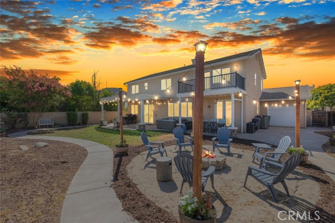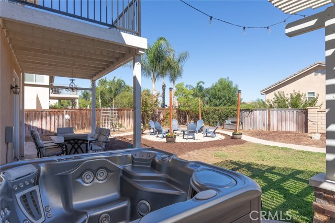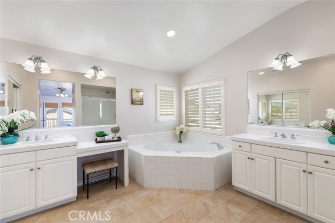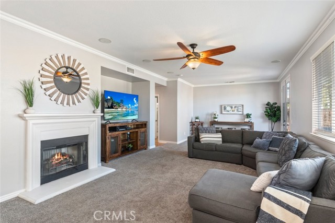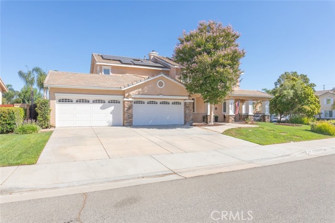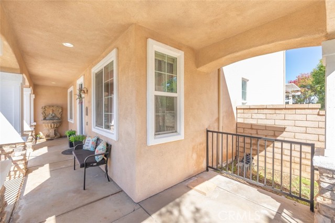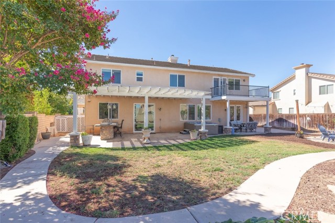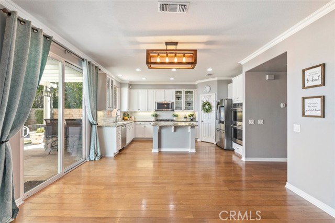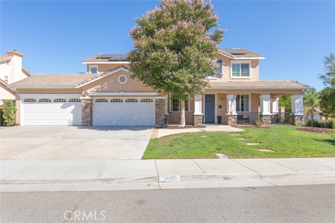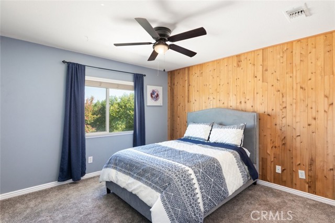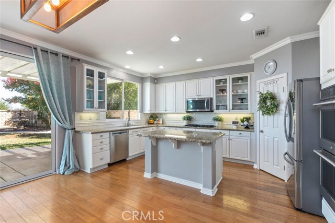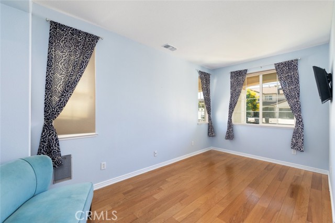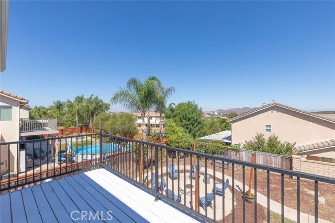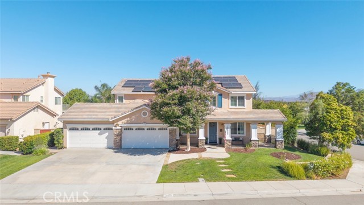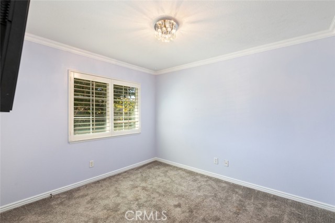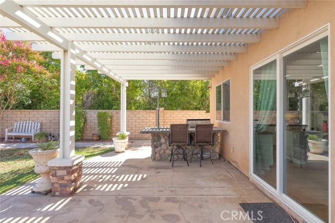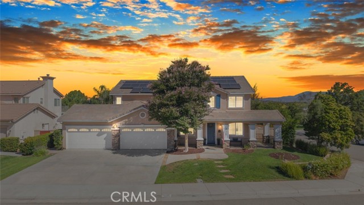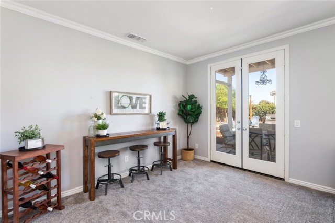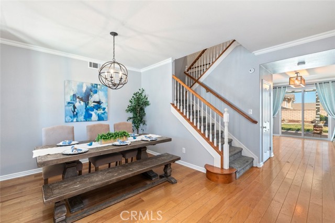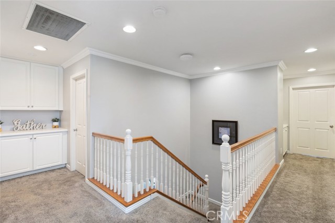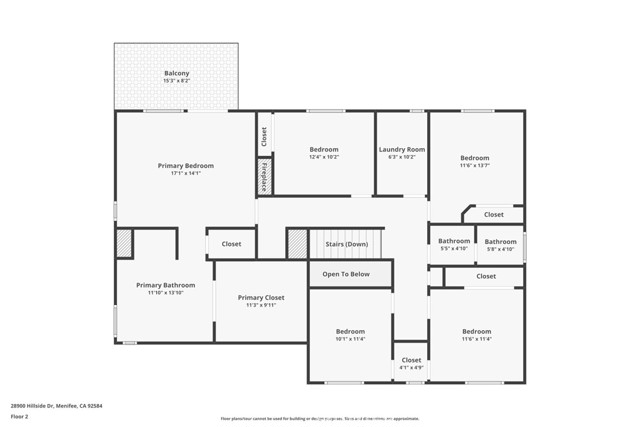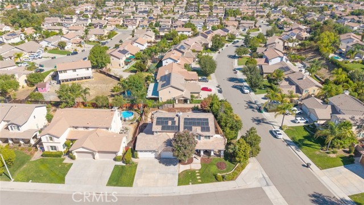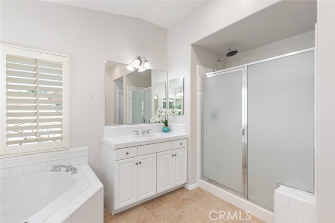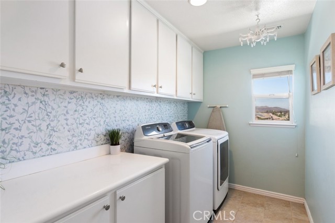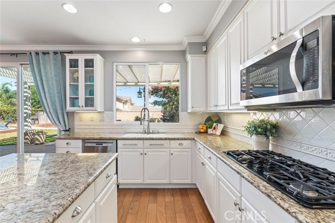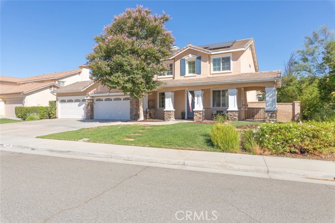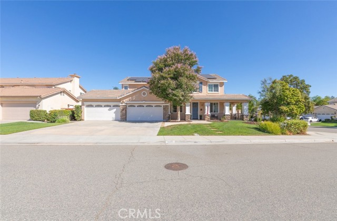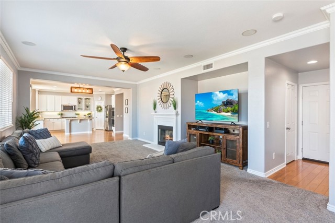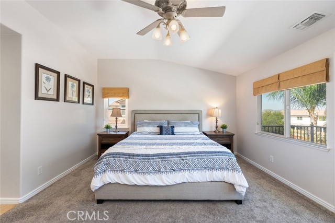28900 HILLSIDE DRIVE, MENIFEE CA 92584
- 6 beds
- 3.00 baths
- 2,834 sq.ft.
- 10,454 sq.ft. lot
Property Description
25 PAID OFF SOLAR PANELS!!! 4 CAR GARAGE WITH PULL THROUGH GARAGE ACCESS!!! Don't miss out on this beautiful 6 bedroom/3 bath home located in the highly desirable Shadow Ridge community located in Menifee. You'll notice the mature landscaping surrounding this corner lot property with front porch that adds a ton of charm. This home offers ample room for family living and entertaining. Step inside to discover a warm and inviting atmosphere, starting with real wood flooring in the formal dining room, downstairs bedroom, kitchen and eat-in area that sets the tone for elegance and durability. The formal dining room (or optional living room) is highlighted by an upgraded light fixture, creating a refined setting for family meals or special occasions. The spacious downstairs bedroom offers flexibility as a guest room, office or additional living space. Newer carpet in the remaining downstairs area and upstairs adds a fresh, modern touch complementing the homes overall design. Head into the kitchen featuring white cabinets (two of which are peekaboo cabinets), granite counters, stainless steel appliances, pendant lights and walk-in pantry. The kitchen flows seamlessly into the charming eat-in area (with upgraded light fixture) and expansive family room. Crown molding graces the living areas throughout the home and the family room boasts a fireplace to cozy up to on cold nights. A full downstairs bathroom, complete with both a shower and tub, adds to the home's functionality. Upstairs, you'll find four generously sized secondary bedrooms, each thoughtfully designed with either an upgraded light fixture or fan/light combo. Two of the bedrooms share access to an additional storage closet, while the secondary full hall bathroom offers tile flooring and modern fixtures. The upstairs laundry room includes built-in storage too. The luxurious primary bedroom is a true retreat, featuring a fireplace, high ceilings, and a deck with breathtaking views. The en-suite bathroom has a custom walk-in closet with island, soaking tub, walk-in shower and two vanities, creating a perfect balance of comfort and sophistication. Head back downstairs and outside to your own pool-sized backyard boasting two covered patios, BBQ island, and sizable side yards. This home is conveniently located close to shopping centers, 215 freeway, schools, parks and much much more. Don't let this one pass you by!!!
Listing Courtesy of Elizabeth Negrete, Oscar Tortola Group Real Estate Services
Interior Features
Exterior Features
Use of this site means you agree to the Terms of Use
Based on information from California Regional Multiple Listing Service, Inc. as of September 26, 2025. This information is for your personal, non-commercial use and may not be used for any purpose other than to identify prospective properties you may be interested in purchasing. Display of MLS data is usually deemed reliable but is NOT guaranteed accurate by the MLS. Buyers are responsible for verifying the accuracy of all information and should investigate the data themselves or retain appropriate professionals. Information from sources other than the Listing Agent may have been included in the MLS data. Unless otherwise specified in writing, Broker/Agent has not and will not verify any information obtained from other sources. The Broker/Agent providing the information contained herein may or may not have been the Listing and/or Selling Agent.

