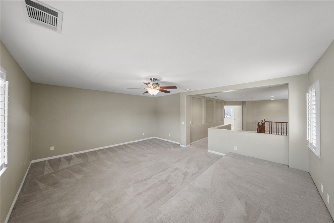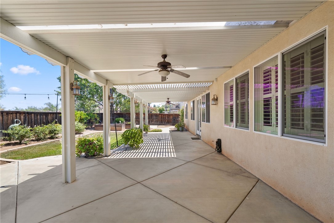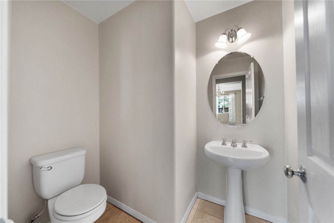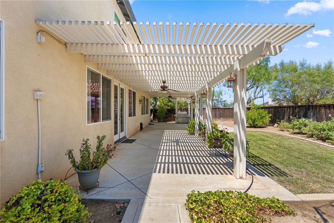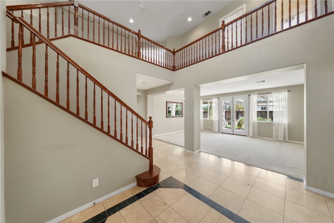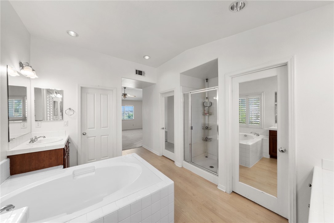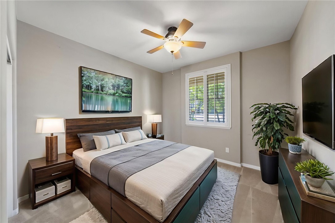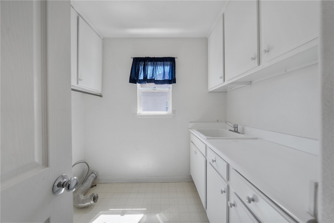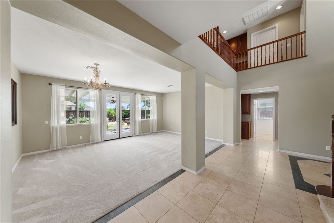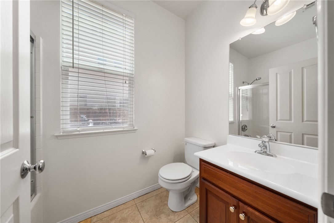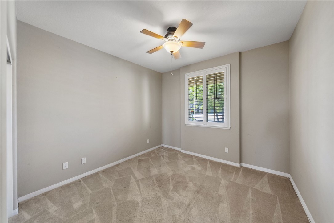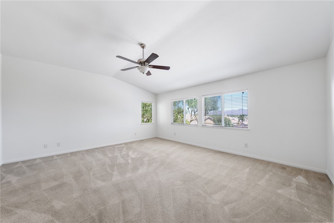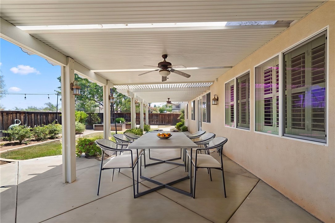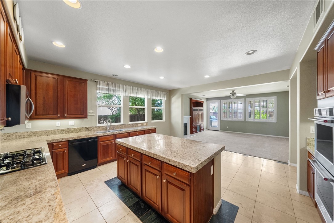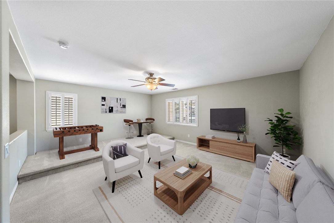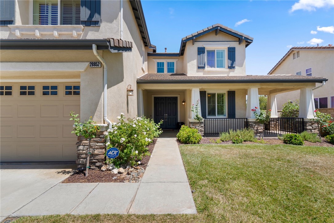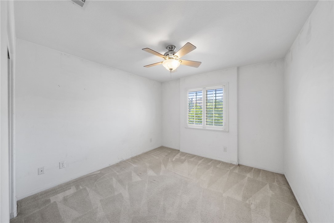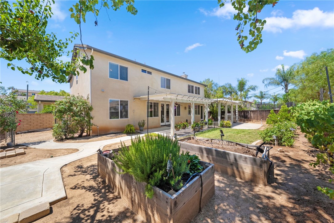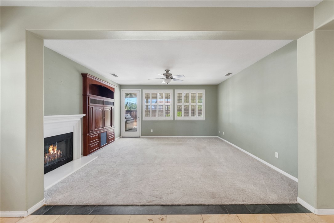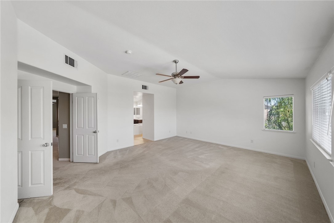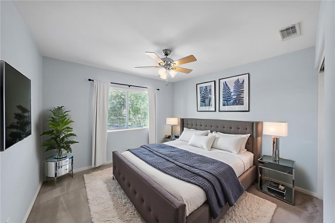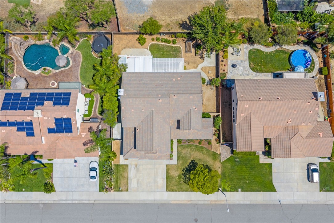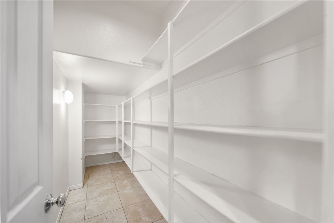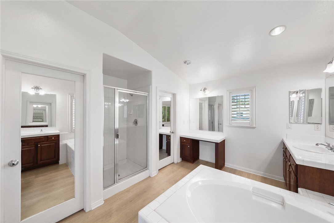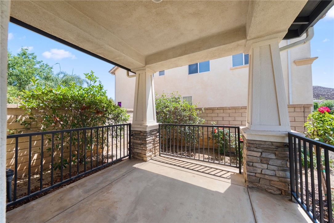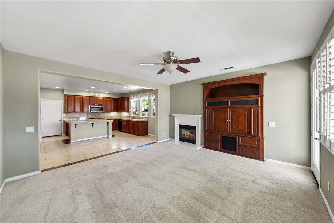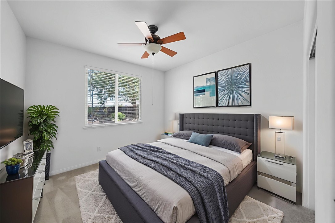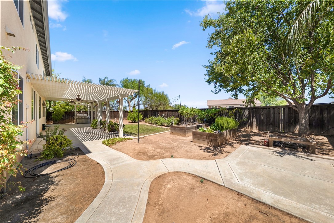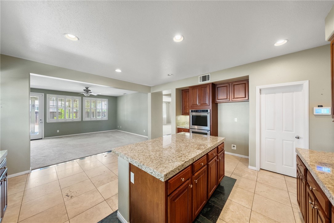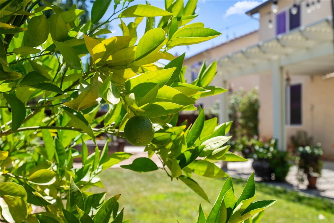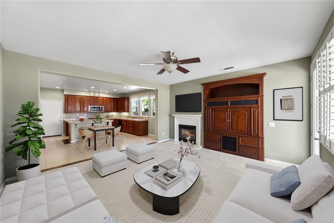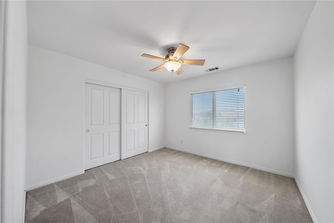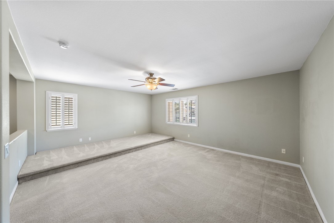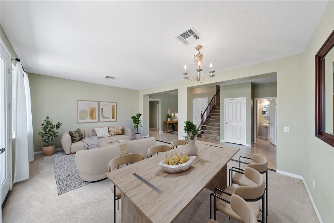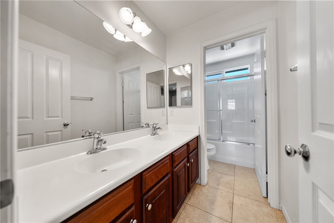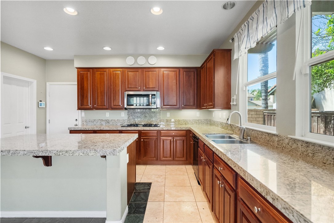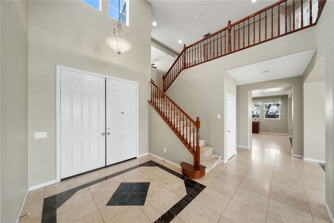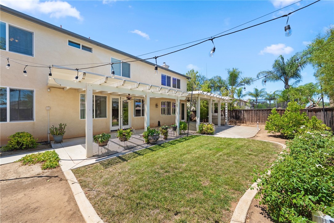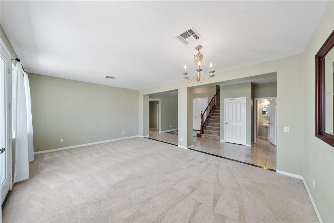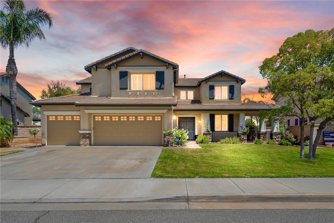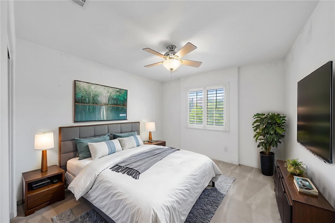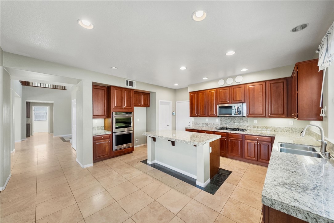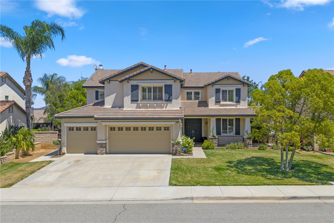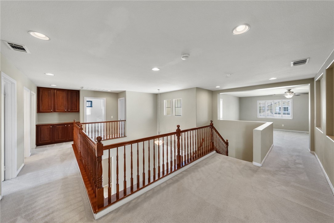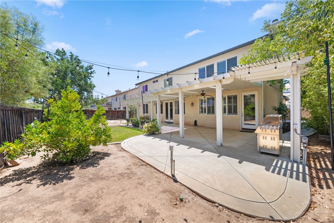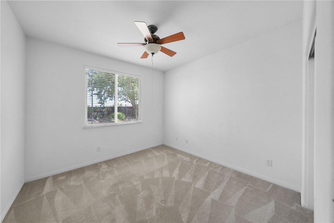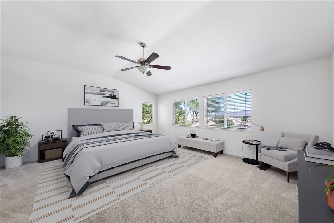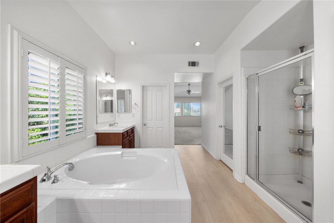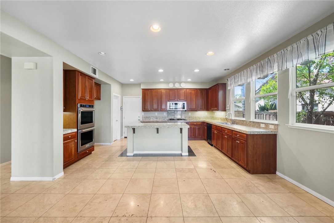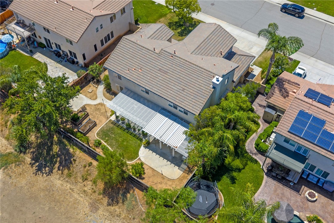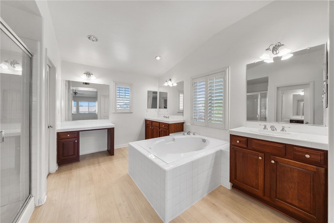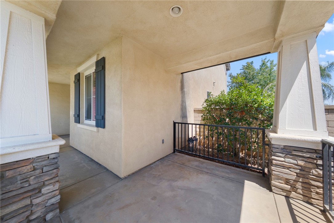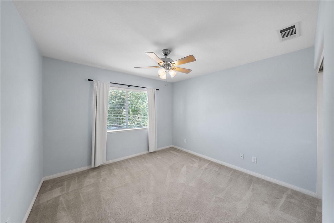28852 HILLSIDE DRIVE, MENIFEE CA 92584
- 6 beds
- 3.50 baths
- 3,472 sq.ft.
- 9,583 sq.ft. lot
Property Description
Welcome to this beautifully designed true 6-bedroom, 4-bathroom home located in a serene Menifee neighborhood. As you enter the foyer, you’ll appreciate the soaring vaulted ceilings and large windows in the formal dining & living area providing a bounty of natural light, creating a bright and airy feel. The downstairs portion of this home offers two spacious bedrooms, ideal for family members, guests, or a home office setup. There is also a full bathroom centrally located which includes a bathtub/shower combination. An additional half bath adds functionality and is easily accessible from the common areas. At the heart of the downstairs is a large kitchen that’s perfect for both everyday living and entertaining. It features a large center island with seating, double ovens, an abundance of cabinet space, and a huge walk-in pantry, providing all the storage you need. Upstairs you’ll find an additional 4 bedrooms and a versatile bonus loft providing the perfect space for a home theater, game room, or additional lounge area. Enjoy beautiful mountain views from the large primary bedroom with primary bathroom featuring new flooring, his & her closets, dual sinks, soaking tub & a dressing table. Also located upstairs for your convenience is a laundry room with plenty of cabinets for storage. Step outside into the backyard oasis featuring a spacious Alumawood patio cover outfitted with built-in ceiling fans and ambient lighting, it creates a comfortable space for both daytime lounging and evening gatherings. Enjoy the gas BBQ, seamlessly connected to the home's natural gas line making outdoor cooking effortless and efficient. Raised garden boxes add a touch of greenery and charm, ideal for growing herbs, vegetables, or seasonal flowers. As the sun sets, hanging market lights cast a warm, inviting glow across the space. Additional highlights include dual A/C units for efficient climate control on both levels, plantation shutters throughout & ceiling fans in each bedroom. Conveniently located near schools, shopping, dining, and recreational amenities. Don't miss the chance to make this house your forever home! Some photos have been virtually staged.
Listing Courtesy of Stephanie Puddy, Allison James Estates & Homes
Interior Features
Exterior Features
Use of this site means you agree to the Terms of Use
Based on information from California Regional Multiple Listing Service, Inc. as of July 24, 2025. This information is for your personal, non-commercial use and may not be used for any purpose other than to identify prospective properties you may be interested in purchasing. Display of MLS data is usually deemed reliable but is NOT guaranteed accurate by the MLS. Buyers are responsible for verifying the accuracy of all information and should investigate the data themselves or retain appropriate professionals. Information from sources other than the Listing Agent may have been included in the MLS data. Unless otherwise specified in writing, Broker/Agent has not and will not verify any information obtained from other sources. The Broker/Agent providing the information contained herein may or may not have been the Listing and/or Selling Agent.

