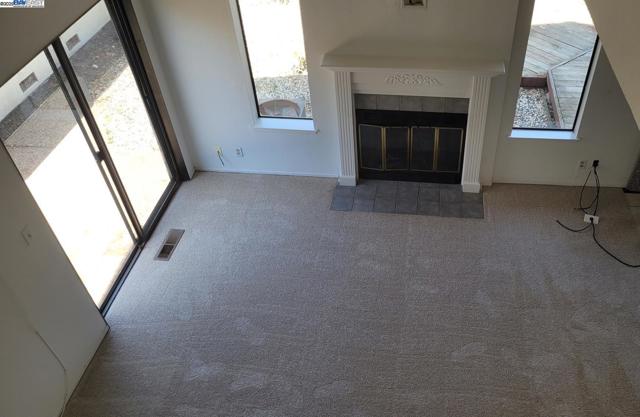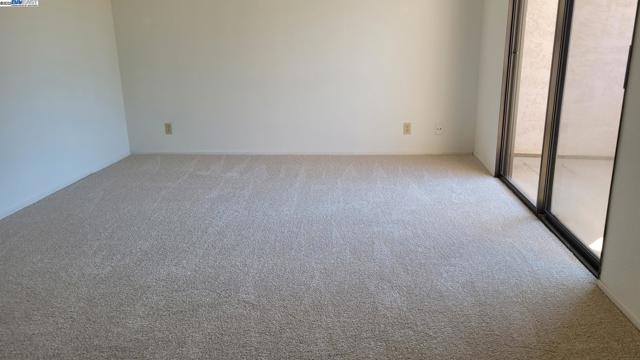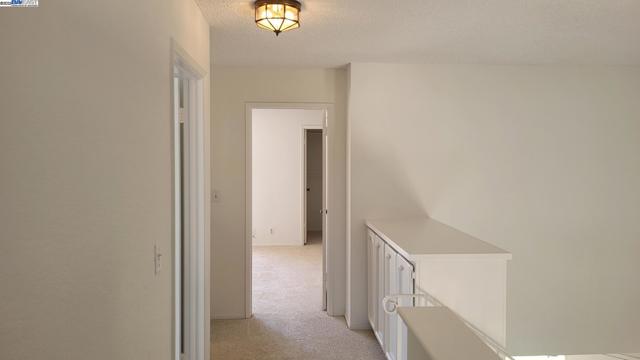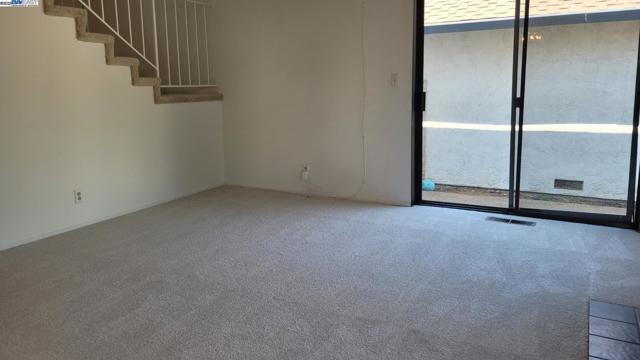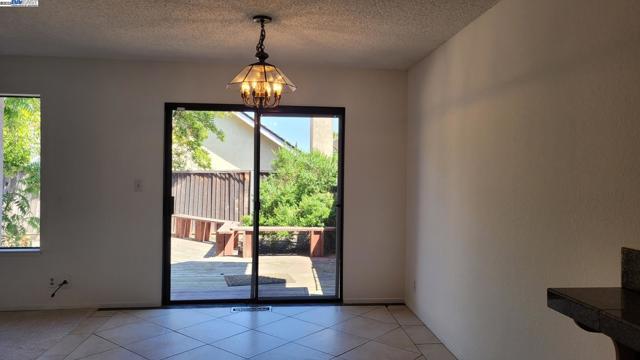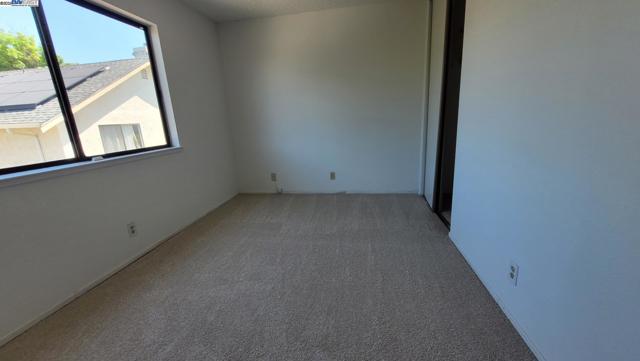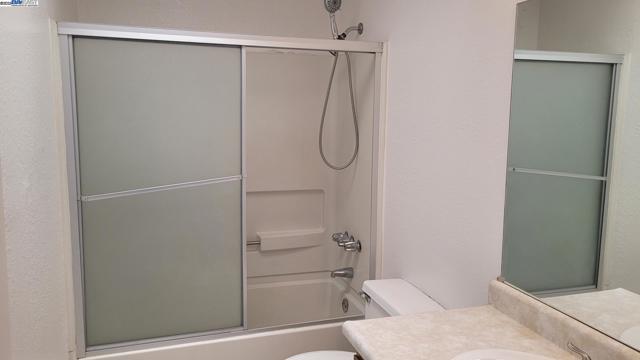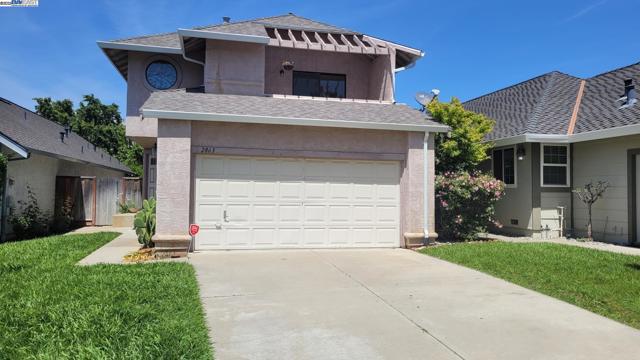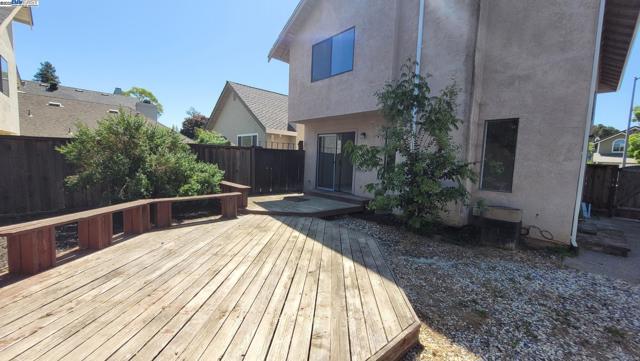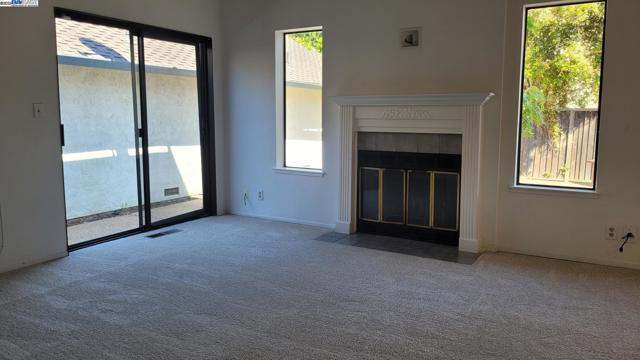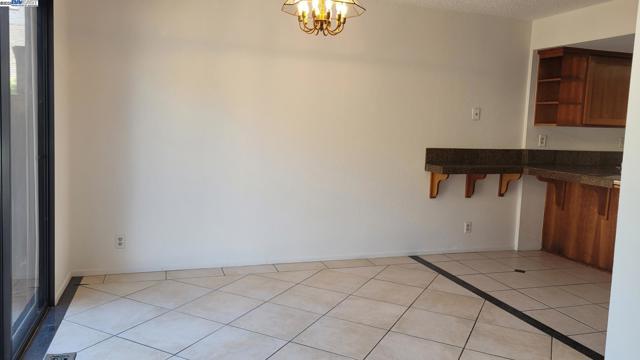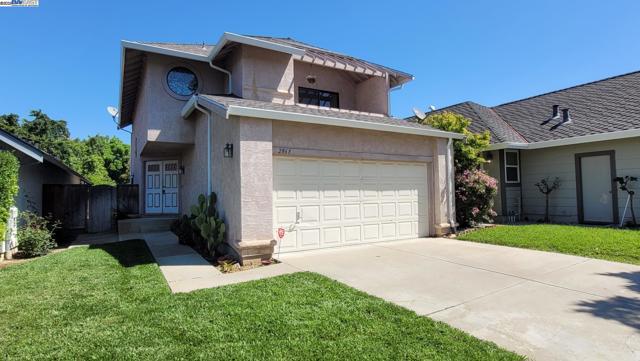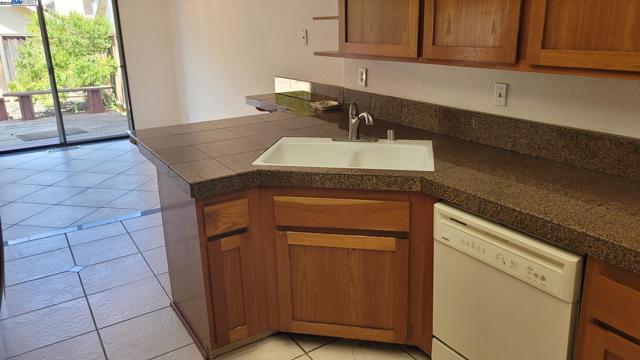2863 EL CAPITAN DR, PLEASANTON CA 94566
- 3 beds
- 2.50 baths
- 1,412 sq.ft.
- 3,800 sq.ft. lot
Property Description
Great place to start with this 3 bedroom and 2.5 bath home in Shadow Cliffs with just over 1,400 sq. ft. New interior paint, new carpets, great open floor plan with wood burning fireplace and newer roof. A few updates needed and you can have a wonderful home in Pleasanton. Close to award winning schools, Pleasanton Downtown, ACE Train, BART, local hospitals including Stanford Health Care and Kaiser facilities in Pleasanton and Dublin, Costco, easy freeway access to the South Bay. Restaurants galore to suit every taste! Don't miss this opportunity to be in Pleasanton. OPEN SAT/SUN 1-4, May 10th and 11th.
Listing Courtesy of Edward Jue, Re/Max Accord
Interior Features
Exterior Features
Use of this site means you agree to the Terms of Use
Based on information from California Regional Multiple Listing Service, Inc. as of May 10, 2025. This information is for your personal, non-commercial use and may not be used for any purpose other than to identify prospective properties you may be interested in purchasing. Display of MLS data is usually deemed reliable but is NOT guaranteed accurate by the MLS. Buyers are responsible for verifying the accuracy of all information and should investigate the data themselves or retain appropriate professionals. Information from sources other than the Listing Agent may have been included in the MLS data. Unless otherwise specified in writing, Broker/Agent has not and will not verify any information obtained from other sources. The Broker/Agent providing the information contained herein may or may not have been the Listing and/or Selling Agent.

