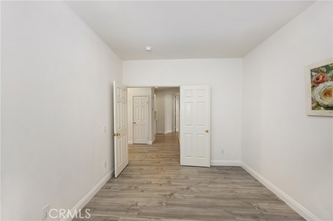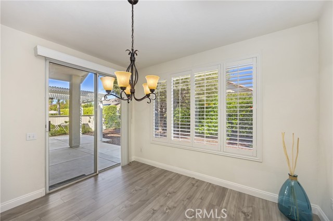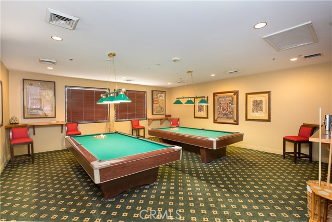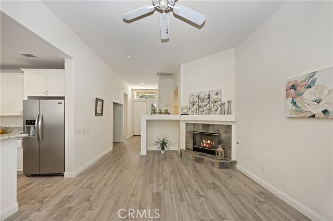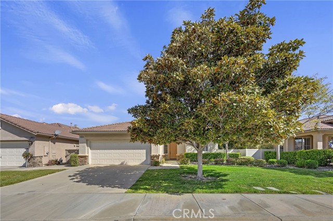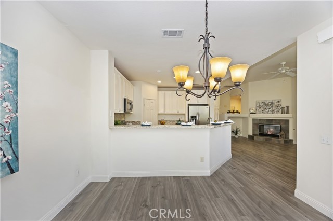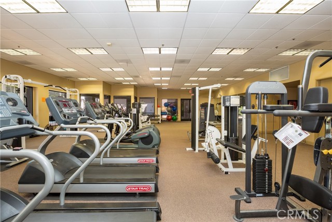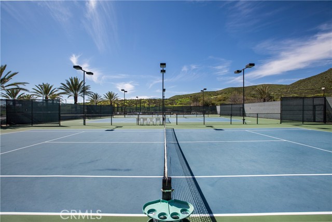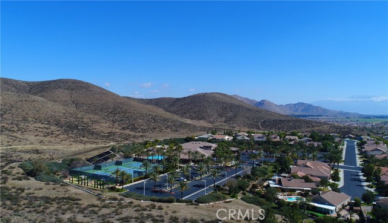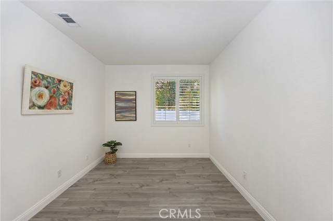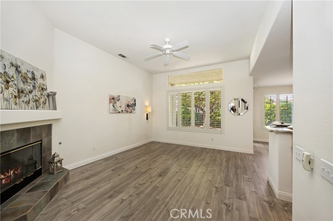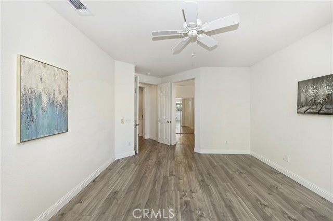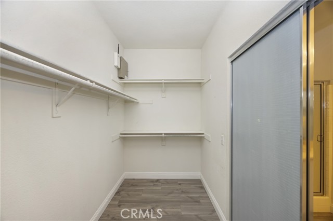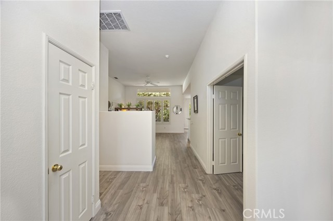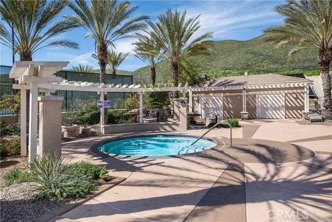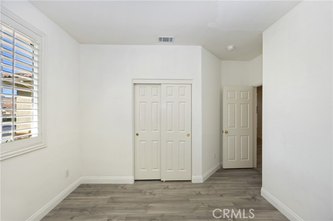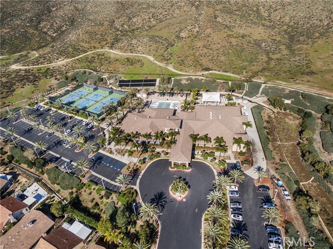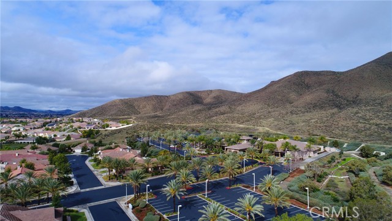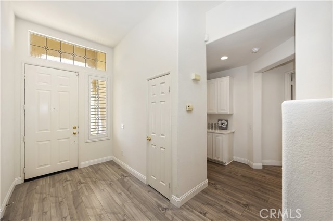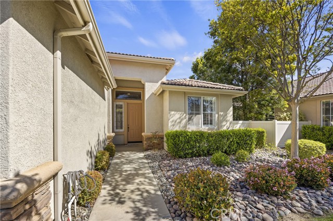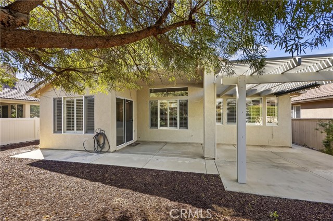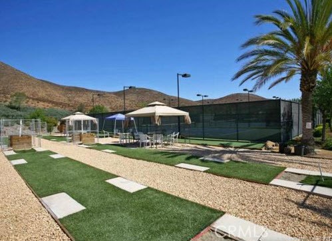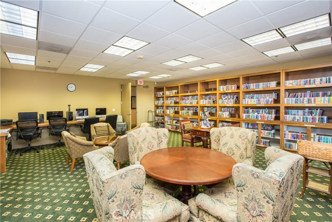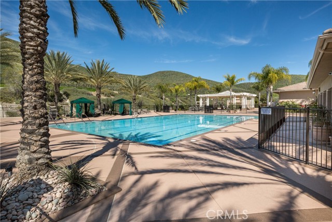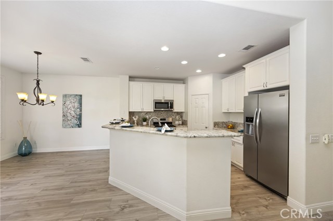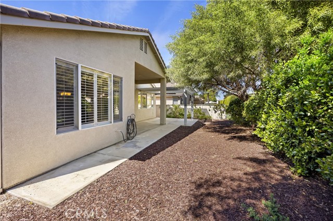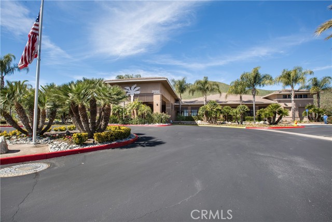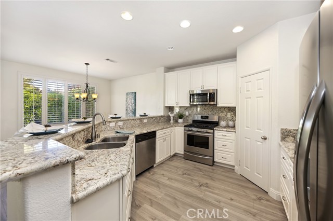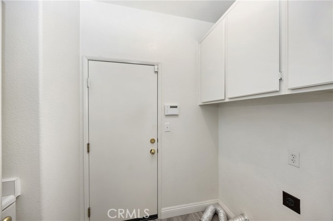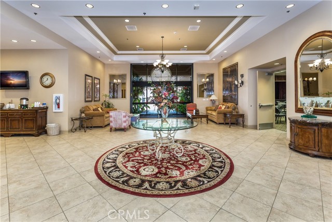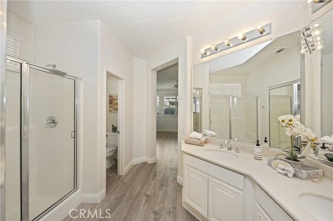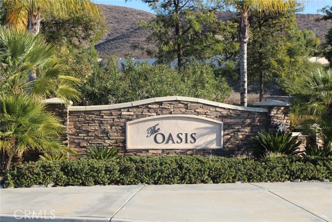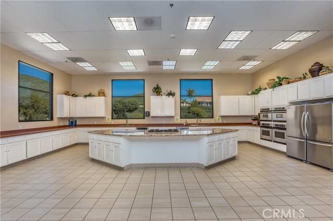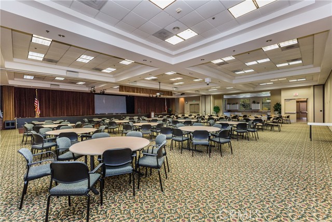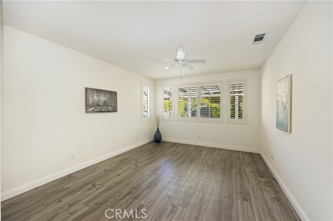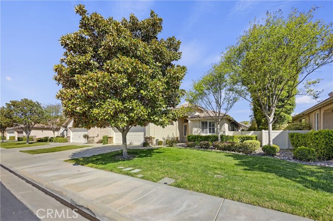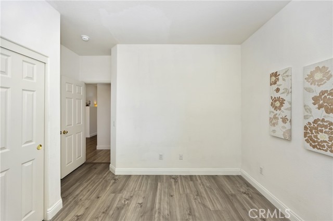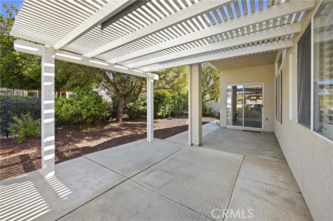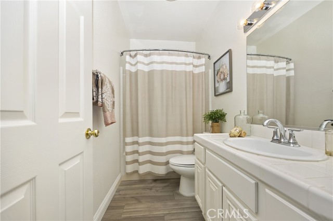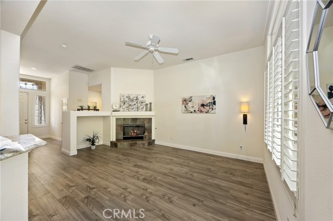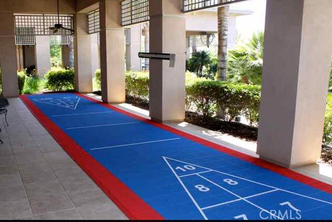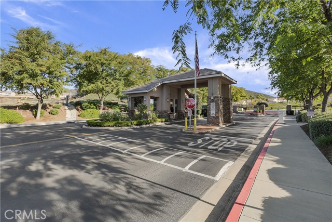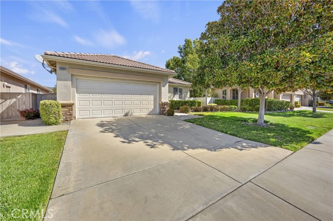28594 COOLWATER COURT, MENIFEE CA 92584
- 2 beds
- 2.00 baths
- 1,560 sq.ft.
- 6,098 sq.ft. lot
Property Description
This charming home at 28594 Coolwater Ct. in Menifee is not to be missed! You will fall in love with this popular and cozy Martinique floor plan which offers single-story living with convenience & style. The home welcomes you with leaded glass accents in the entry. The home has a light and open feel, with a modern and casual style. This inviting open floor plan is located on a private cul-de-sac lot with an abundance of natural light. This two bed/two bath and optional room (easy 3rd bedroom conversion) home is peaceful in every sense, location & design. The home has Wood Laminate Flooring and Plantation Shutters. The Large Kitchen is Open to the Living Room and has Granite Counters, Custom Cabinets, Stainless Steel Appliances and ample Counter Space & Storage. There is a Walk-In Pantry, raised Counter Seating, a Breakfast Nook, Living Room Fireplace and Niche. The primary bath has a Walk-in Shower & Dual Vanities. The Primary Bedroom and Optional Room have stylish French Doors. The living space continues into the Private Backyard with a Paseo View that is perfect for entertaining. This home is located in the unique Gated, 55+ Master-Planned Community of The Oasis. The ultimate in affordable luxury, this community offers a bounty of indoor and outdoor activities. HOA fees covers Front Yard Landscape Maintenance & Trash. There are NO Mello Roos taxes. The Community is centrally located to Shopping, Temecula Wineries and Casinos and all Southern California popular destinations. Community amenities, including a clubhouse with enormous auditorium, media/card room, fitness center, library, computer center and billiards pool, spa & tennis.
Listing Courtesy of Bill Robinson, RE/MAX One
Interior Features
Exterior Features
Use of this site means you agree to the Terms of Use
Based on information from California Regional Multiple Listing Service, Inc. as of April 20, 2025. This information is for your personal, non-commercial use and may not be used for any purpose other than to identify prospective properties you may be interested in purchasing. Display of MLS data is usually deemed reliable but is NOT guaranteed accurate by the MLS. Buyers are responsible for verifying the accuracy of all information and should investigate the data themselves or retain appropriate professionals. Information from sources other than the Listing Agent may have been included in the MLS data. Unless otherwise specified in writing, Broker/Agent has not and will not verify any information obtained from other sources. The Broker/Agent providing the information contained herein may or may not have been the Listing and/or Selling Agent.

