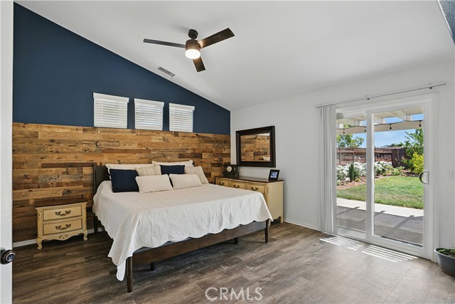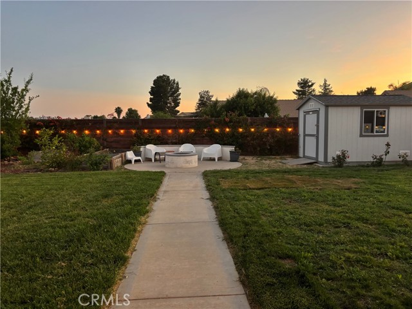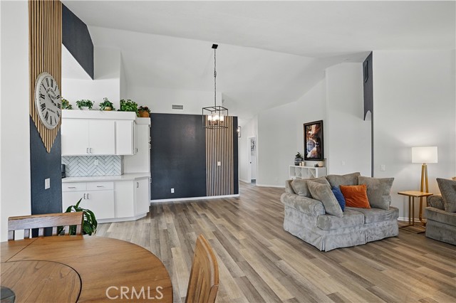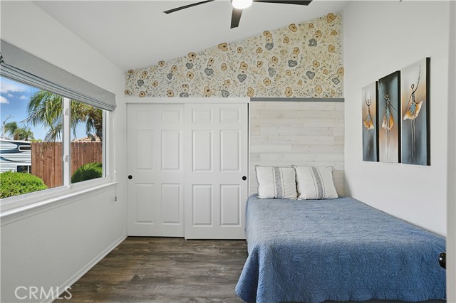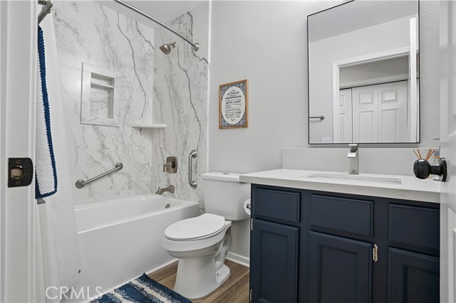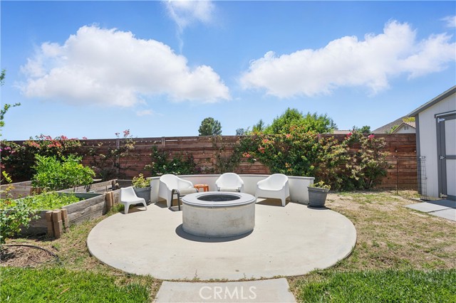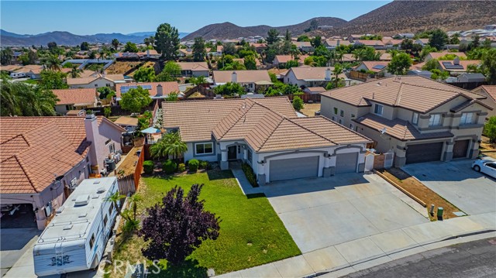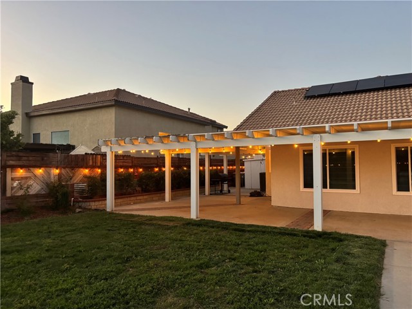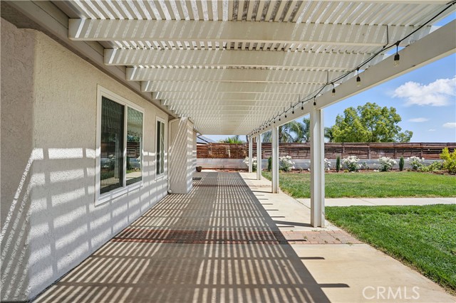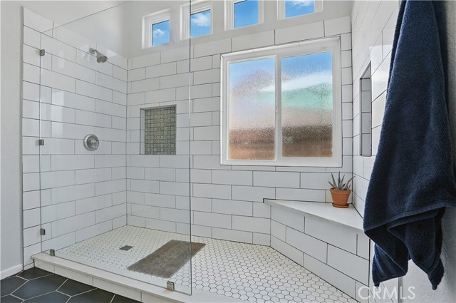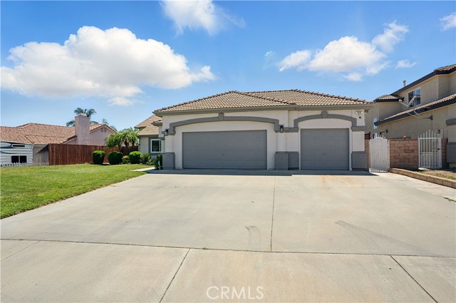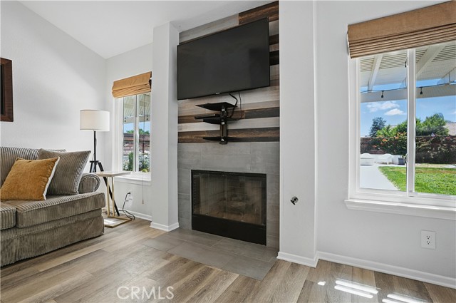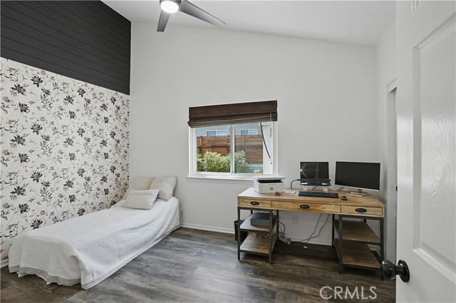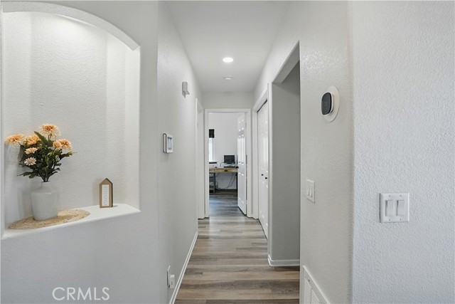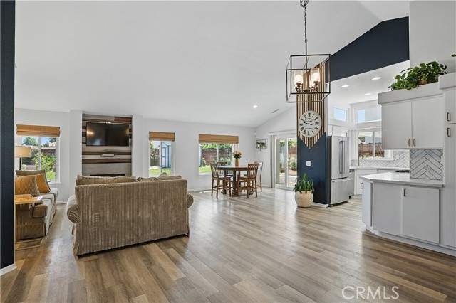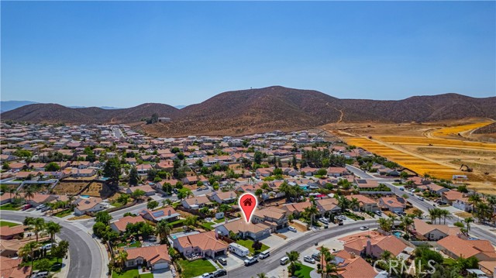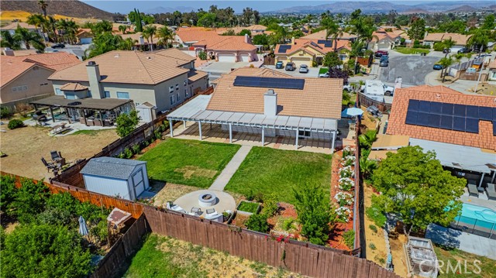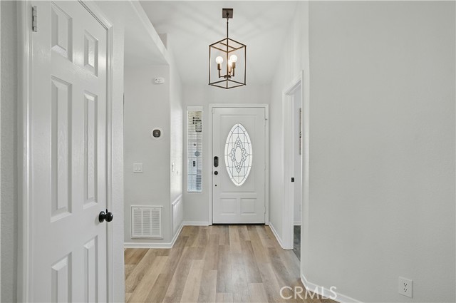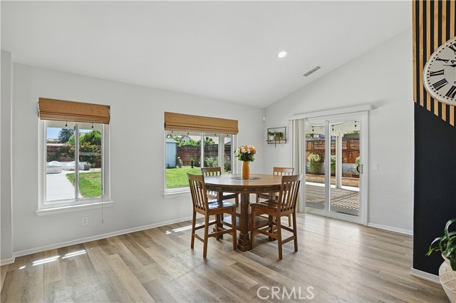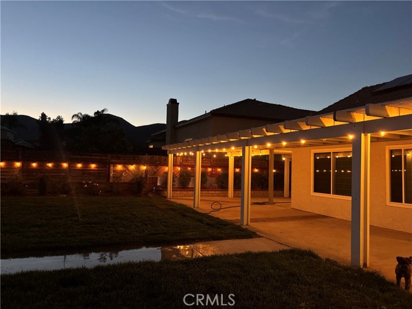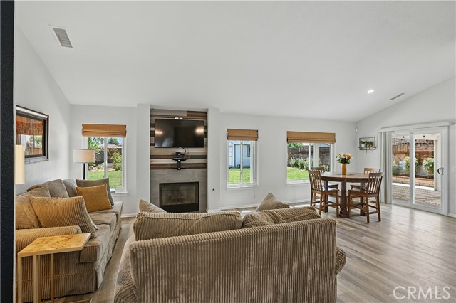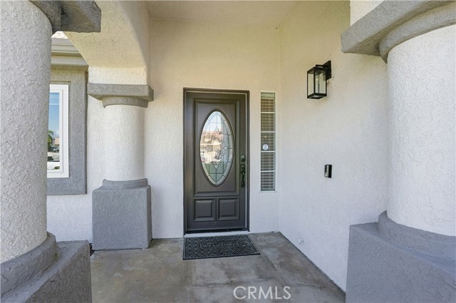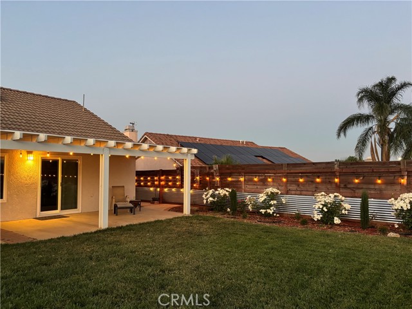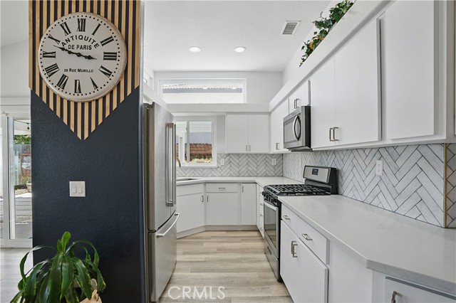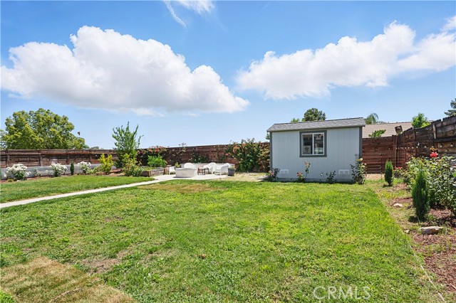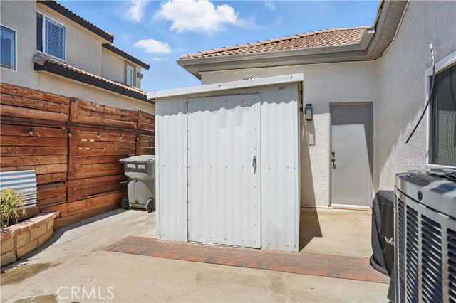28591 CORVUS WAY, MENIFEE CA 92586
- 3 beds
- 2.00 baths
- 1,602 sq.ft.
- 10,019 sq.ft. lot
Property Description
One of the best kept secrets in Menifee located in a beautiful neighborhood. NO HOA and LOW MELLO ROOS TAXES. This spacious remodeled dream home offers a single level, three car garage with 3 bedrooms and 2 baths. Step into open concept layout with plenty of natural light. High ceilings in the living room and updated fireplace which opens into a designer chef's kitchen with quartz countertops and stainless steel appliances and upgraded cabinets. This home offers numerous upgrades including Amlin energy efficient windows, vinyl plank flooring and carpeting in the bedrooms, and solar panels. Luxurious remodeled master suite with attached bathroom that includes walk in closets, linen and quartz counter tops. Step outside into expansive backyard that includes newer fire pit, large patio cover, tuff shed, fruit trees, with lighting overlooking gorgeous sunsets, Located in desirable immaculate neighborhood, close to schools and shopping
Listing Courtesy of JACQUELINE GEER, COLDWELL BANKER ASSOC BRKR/CL
Interior Features
Exterior Features
Use of this site means you agree to the Terms of Use
Based on information from California Regional Multiple Listing Service, Inc. as of July 7, 2025. This information is for your personal, non-commercial use and may not be used for any purpose other than to identify prospective properties you may be interested in purchasing. Display of MLS data is usually deemed reliable but is NOT guaranteed accurate by the MLS. Buyers are responsible for verifying the accuracy of all information and should investigate the data themselves or retain appropriate professionals. Information from sources other than the Listing Agent may have been included in the MLS data. Unless otherwise specified in writing, Broker/Agent has not and will not verify any information obtained from other sources. The Broker/Agent providing the information contained herein may or may not have been the Listing and/or Selling Agent.

