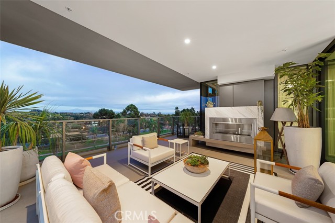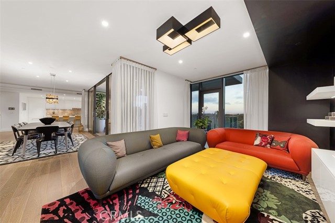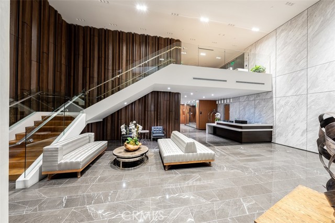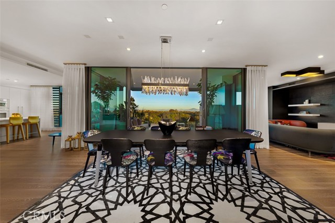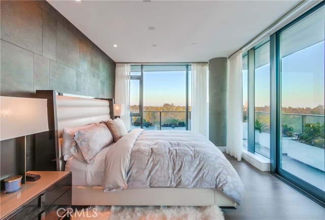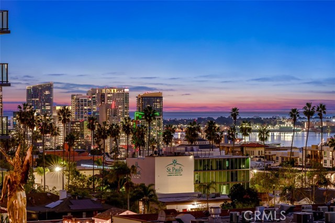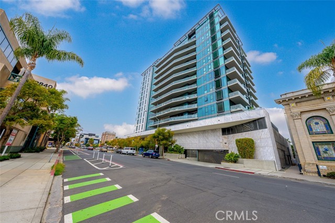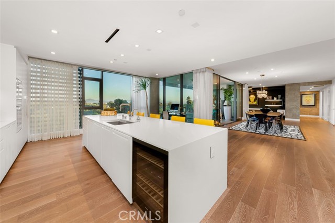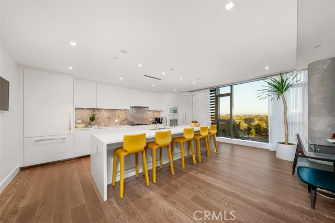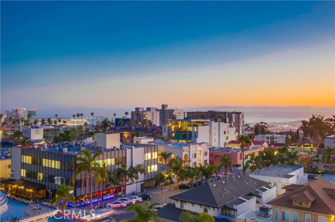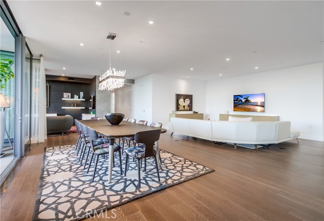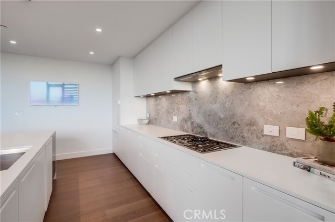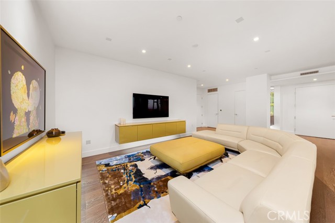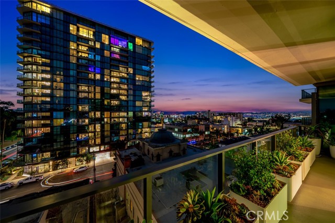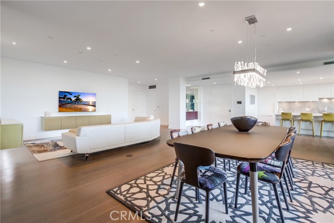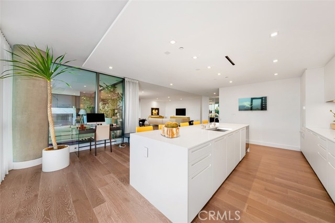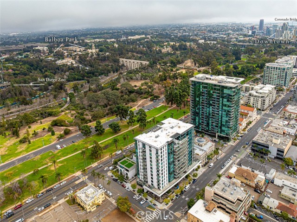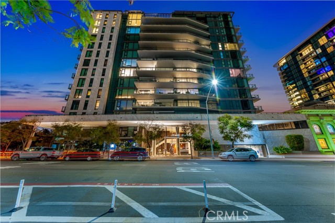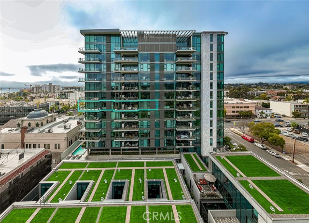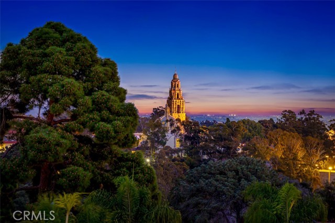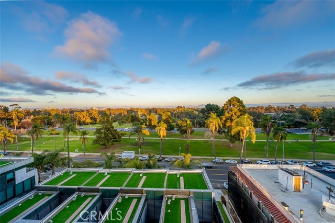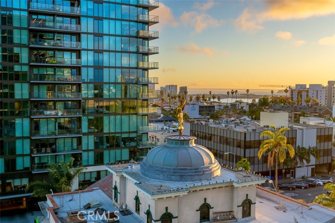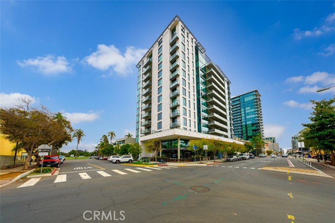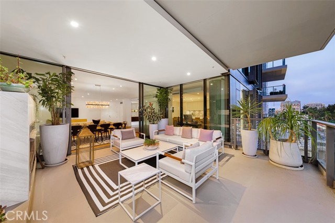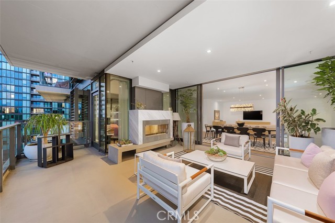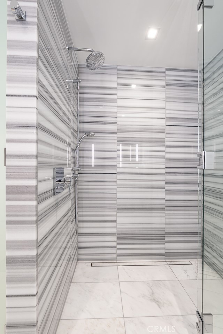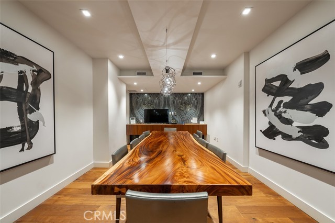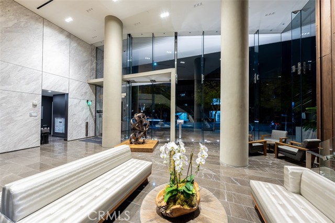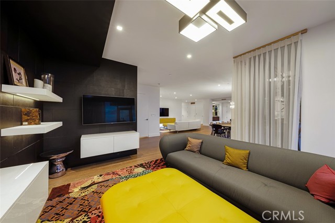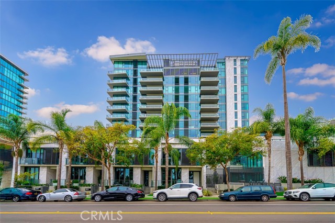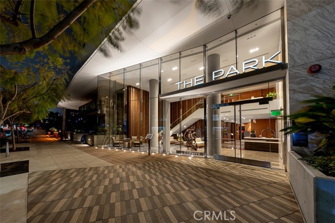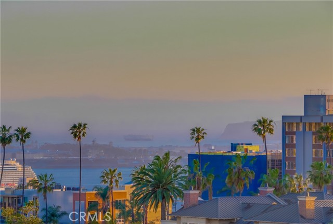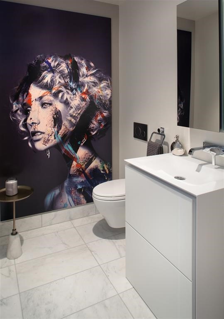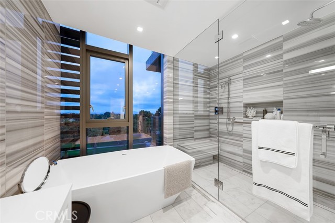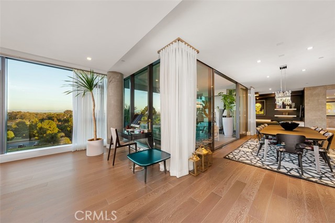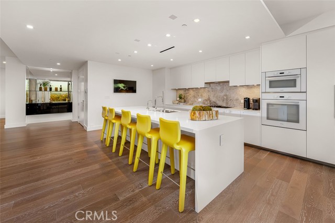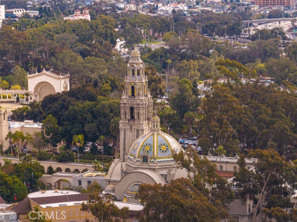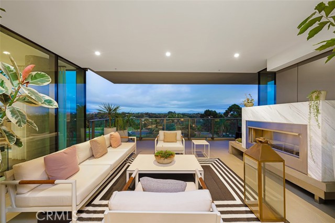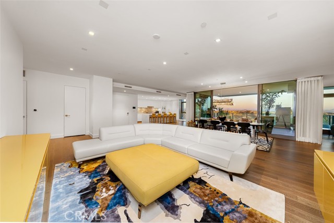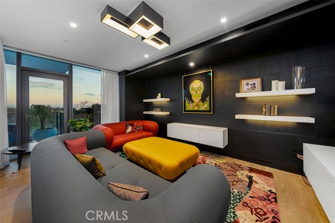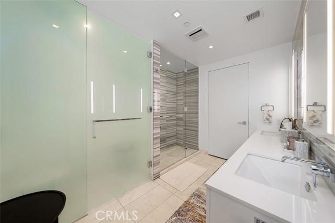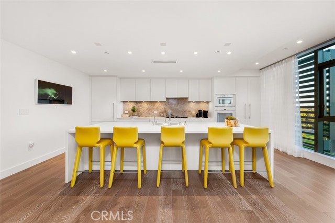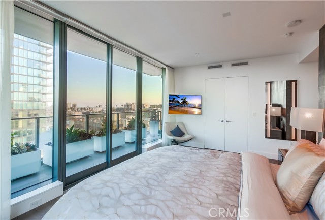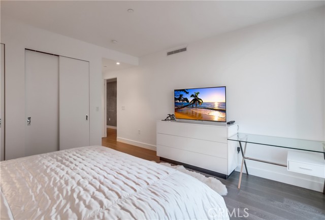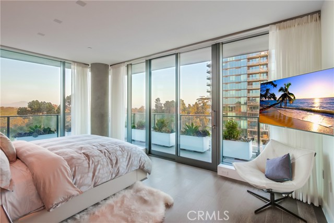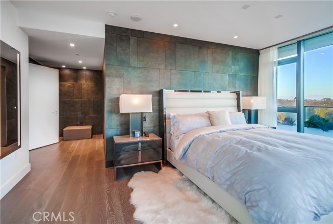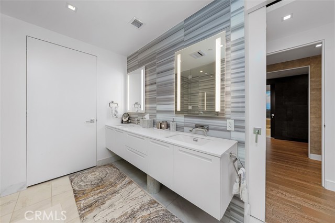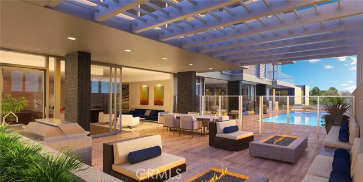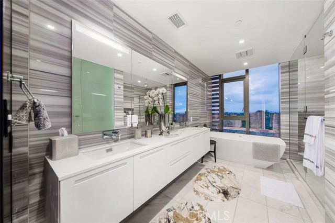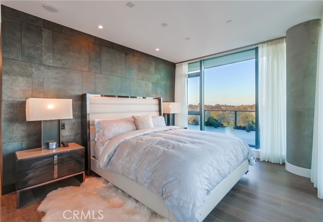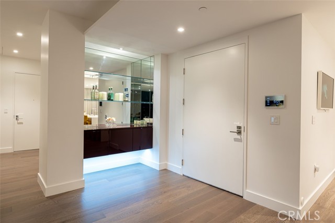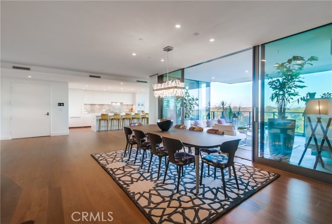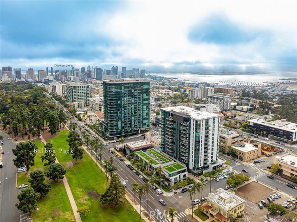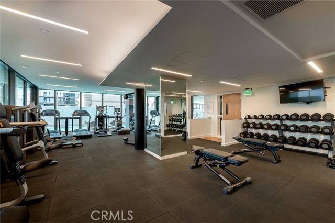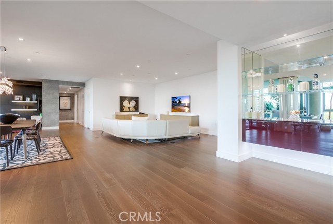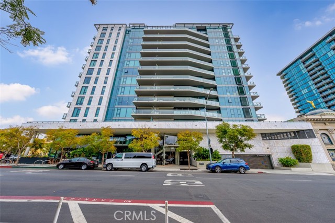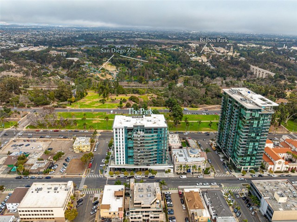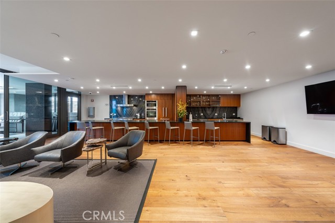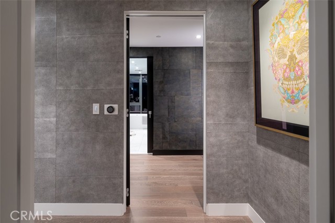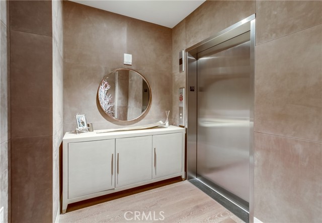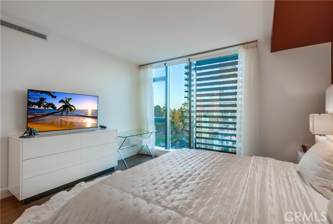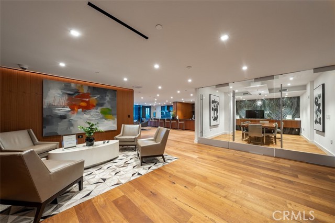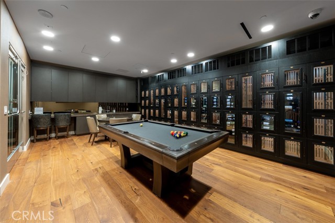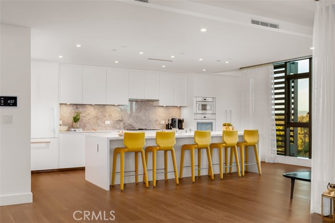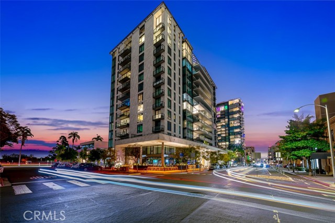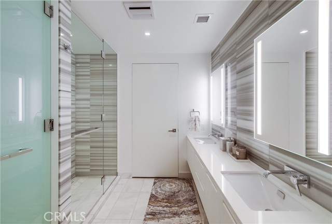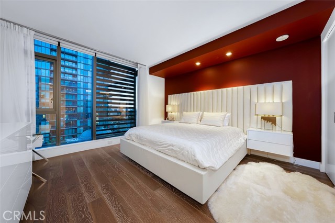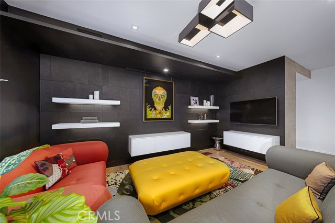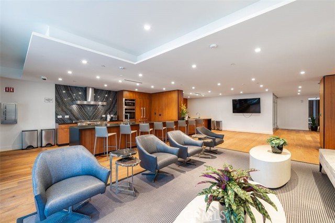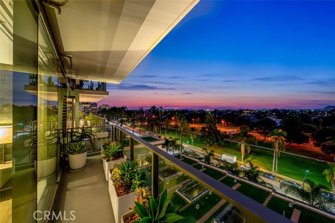2855 5TH AVENUE, SAN DIEGO CA 92103
- 2 beds
- 2.50 baths
- 2,875 sq.ft.
- 36,311 sq.ft. lot
Property Description
Welcome to The Park at Bankers Hill, San Diego's most exclusive building where luxury, privacy, 24-hour concierge, extraordinary architecture, and prime location are paramount. Introducing 2855 5th Ave 703. As a former model home, this custom property boasts endless upgrades, with every available enhancement thoughtfully implemented by the builder and homeowner. This exclusive residence features breathtaking panoramic views of Balboa Park, the mountains, and the bay, all framed by walls of glass that seamlessly bring the outdoors in. The expansive open floor plan encompasses approximately 2,875 square feet, integrating all living areas into a harmonious space. The chef-inspired kitchen is designed to ignite your culinary adventures, while the formal dining room comfortably accommodates 10 or more guests. Step outside to the large terrace, complete with a fireplace, elevating indoor-outdoor living to new heights. The home features dual master suites, each with amazing views and spa-quality bathrooms, providing a luxurious retreat. Designer upgrades flow throughout the condominium, enhancing its elegance and sophistication. Additional highlights include a private elevator that opens directly into your home and a spacious den that can serve as a home office. The Park offers five-star amenities, catering to the most discerning homeowners. Residents enjoy the convenience of two furnished guest suites with gourmet kitchens, available for use five nights a month, as well as a state-of-the-art fitness center, yoga studio, club room, outdoor lounge area with BBQ and fire pit, a resort-style pool and spa and a private wine room equipped with secured wine lockers. Located within walking distance to boutique restaurants and shopping. This home presents an unparalleled opportunity to embrace an elevated lifestyle.
Listing Courtesy of Jeffrey Caughren, Compass
Interior Features
Exterior Features
Use of this site means you agree to the Terms of Use
Based on information from California Regional Multiple Listing Service, Inc. as of July 6, 2025. This information is for your personal, non-commercial use and may not be used for any purpose other than to identify prospective properties you may be interested in purchasing. Display of MLS data is usually deemed reliable but is NOT guaranteed accurate by the MLS. Buyers are responsible for verifying the accuracy of all information and should investigate the data themselves or retain appropriate professionals. Information from sources other than the Listing Agent may have been included in the MLS data. Unless otherwise specified in writing, Broker/Agent has not and will not verify any information obtained from other sources. The Broker/Agent providing the information contained herein may or may not have been the Listing and/or Selling Agent.

