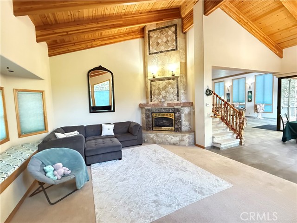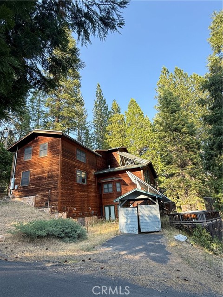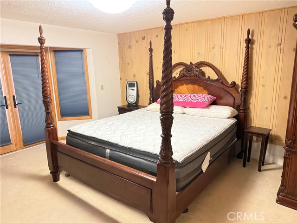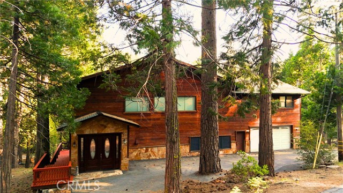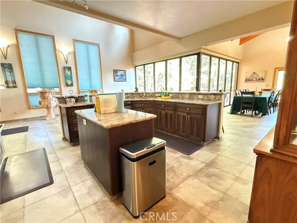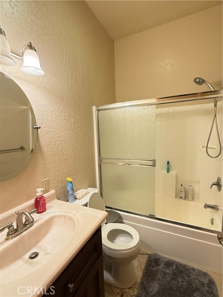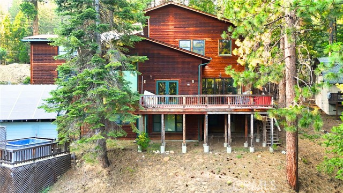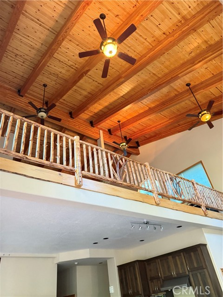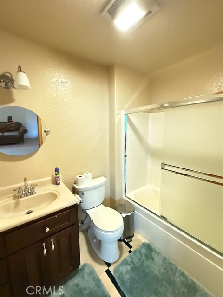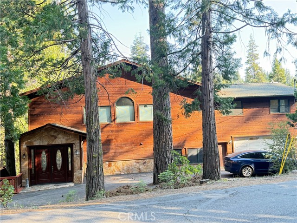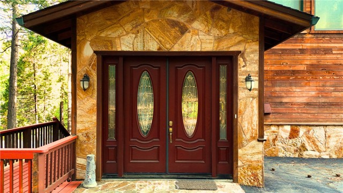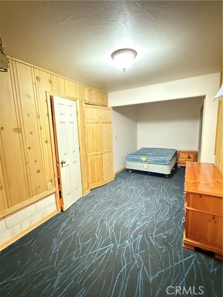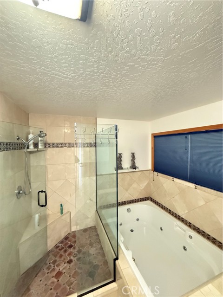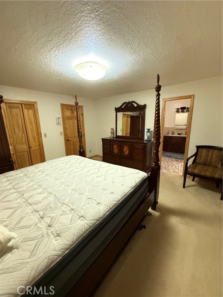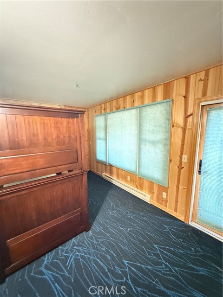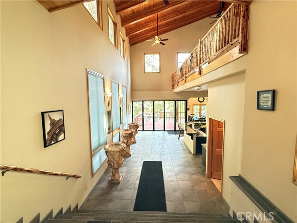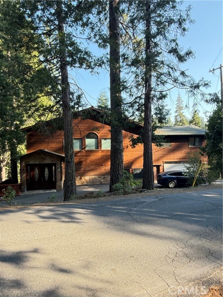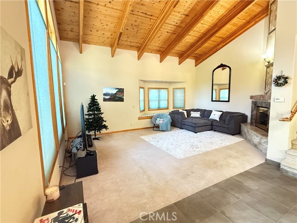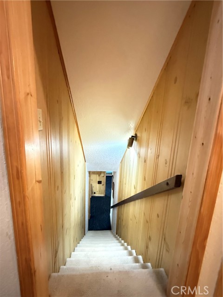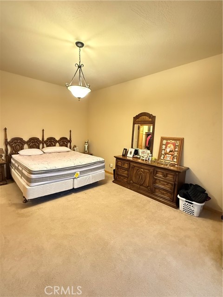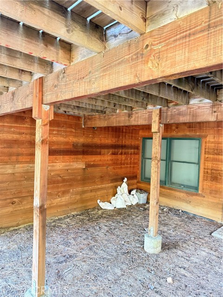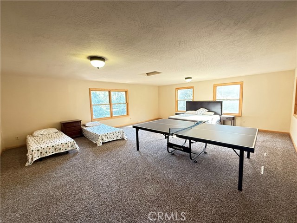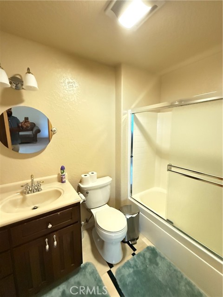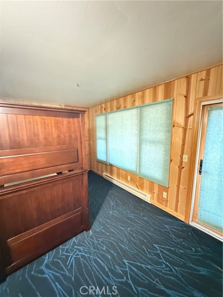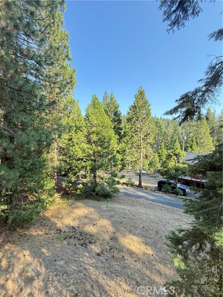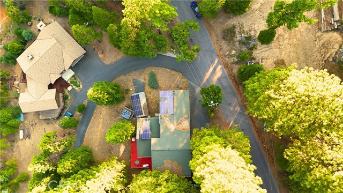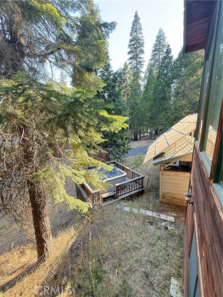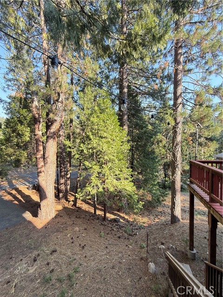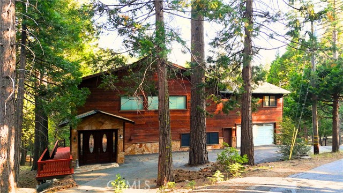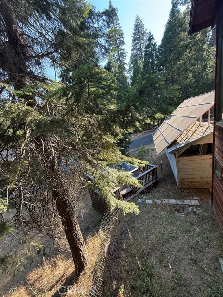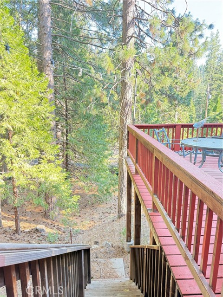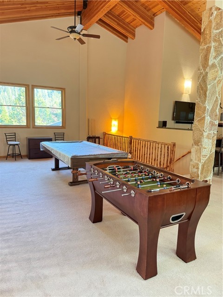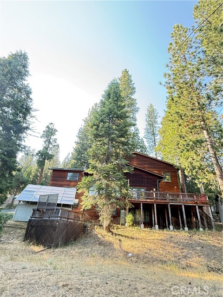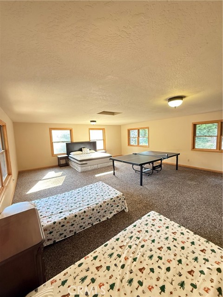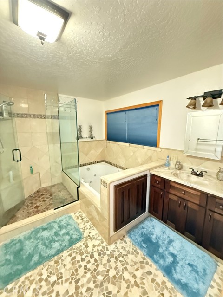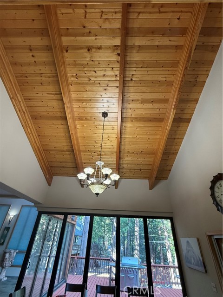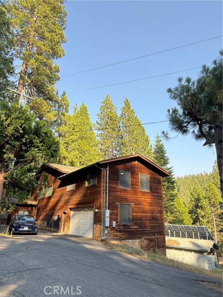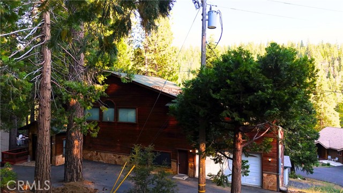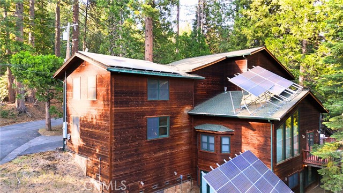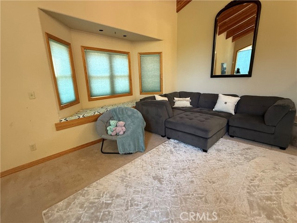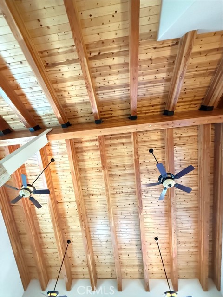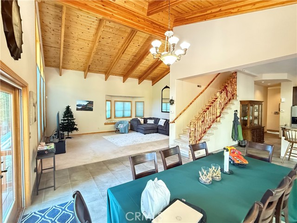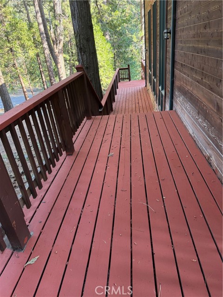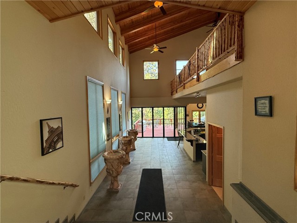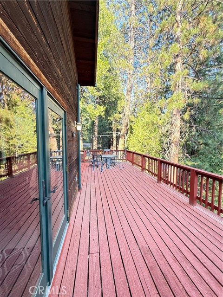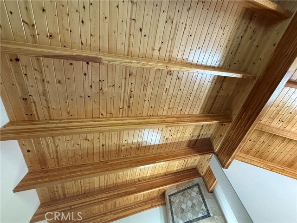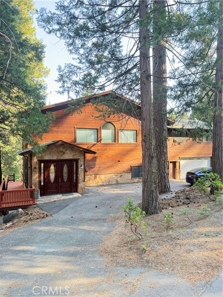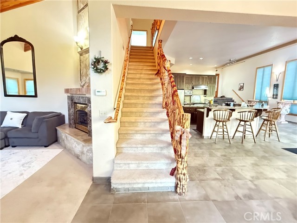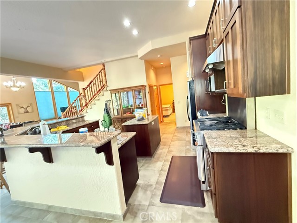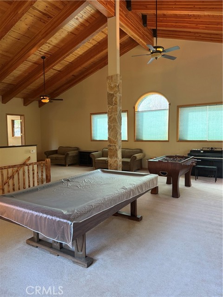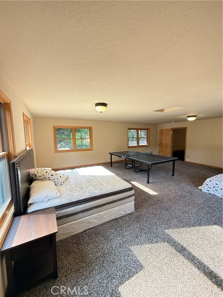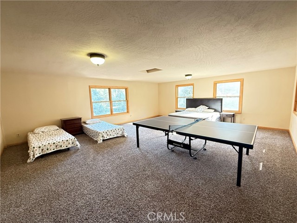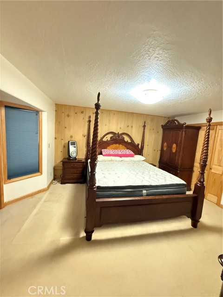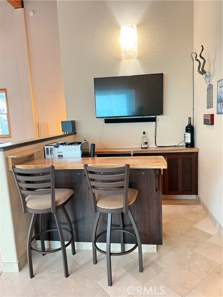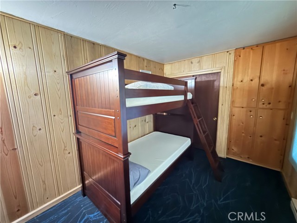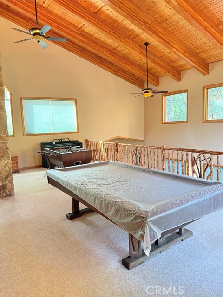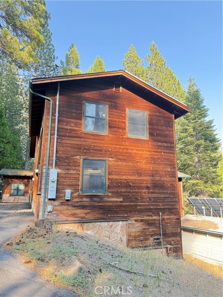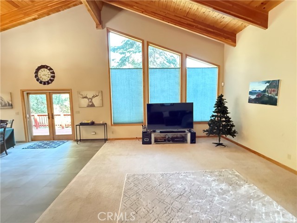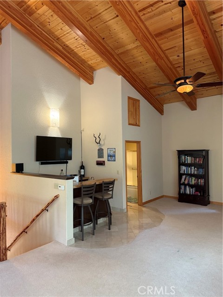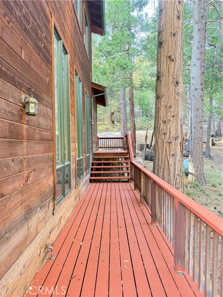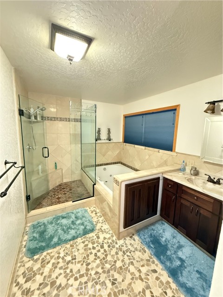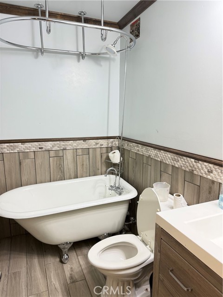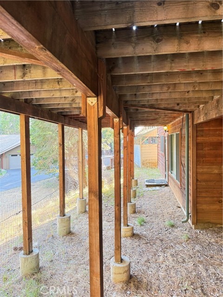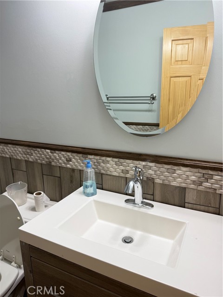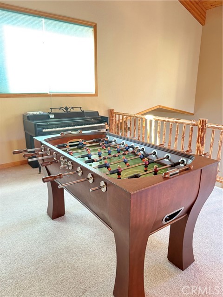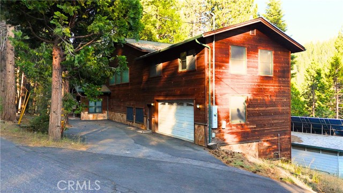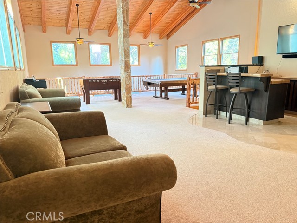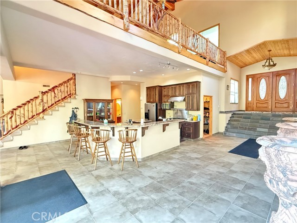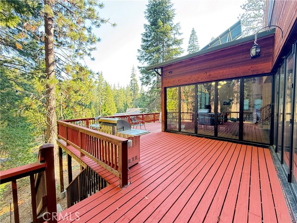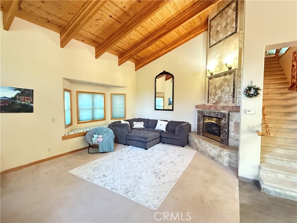28421 OLD STRAWBERRY DRIVE, STRAWBERRY CA 95375
- 4 beds
- 3.00 baths
- 4,317 sq.ft.
- 9,397 sq.ft. lot
Property Description
Welcome to 28421 Old Strawberry Dr, a truly unique and spacious mountain retreat located in the highly desirable community of Strawberry, CA—just minutes from Pinecrest Lake, Dodge Ridge Ski Resort, hiking trails, and the historic Strawberry Store. Backing up to National Forest open space, this well-maintained 3-level, 4-bedroom, 3-bathroom home offers privacy, functionality, and rustic charm with room for the whole family to relax or entertain. As you arrive, you're greeted by a high-wide hardwood double-door entry with gorgeous stairs that lead down to a cozy sunken living room with a stone fireplace and granite wall surround. The formal dining room is separated for intimate gatherings, and the chef’s kitchen is a dream—featuring granite countertops, a stainless steel double sink, pantry, kitchen island, microwave, exhaust hood with four lights, and a commercial-grade 4-burner stove with grill. Recessed lighting, two chandeliers, and crown-molded high ceilings throughout add elegance and warmth. The laundry room is separately located with easy access from the kitchen, garage, and basement. The home offers multiple living zones, including a loft with a wood-paneled ceiling, a play/entertainment room with a built-in wine bar, and a connected basement—all accessible via handcrafted wooden stair rails. Flooring includes a mix of tile, carpet, and custom woodwork, with wood-paneled walls throughout for that classic mountain-cabin feel. The layout includes several separate entry/exit points, plenty of closet space, and a hallway with extra built-in storage. The bathrooms are thoughtfully designed with separate shower and toilet rooms, a jetted soaking tub, custom blinds, and thermostats on all levels for comfort. The home is also equipped with solar panels, a jacuzzi (never used, needs attention), a cable-ready basement with electrical boiler, and exterior plumbing access. Step outside and enjoy a large, pine tree-shaded backyard, a paved driveway with asphalt loop-around access, and a two-car garage plus outdoor parking space. The home is on a domestic well with sweet water, and the irrigation canal and walking trails are just a short walk away. Full-time mountain residence, or a potential vacation rental investment. With proximity to year-round attractions including Dodge Ridge’s new summer biking adventures, Pinecrest Lake, and endless outdoor recreation.
Listing Courtesy of Paramjeet Singh, Century 21 Select Real Estate
Interior Features
Exterior Features
Use of this site means you agree to the Terms of Use
Based on information from California Regional Multiple Listing Service, Inc. as of August 6, 2025. This information is for your personal, non-commercial use and may not be used for any purpose other than to identify prospective properties you may be interested in purchasing. Display of MLS data is usually deemed reliable but is NOT guaranteed accurate by the MLS. Buyers are responsible for verifying the accuracy of all information and should investigate the data themselves or retain appropriate professionals. Information from sources other than the Listing Agent may have been included in the MLS data. Unless otherwise specified in writing, Broker/Agent has not and will not verify any information obtained from other sources. The Broker/Agent providing the information contained herein may or may not have been the Listing and/or Selling Agent.

