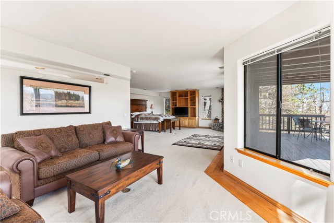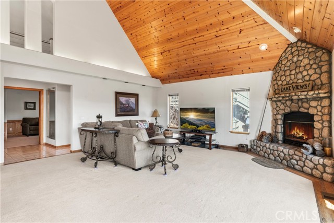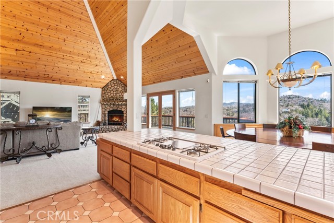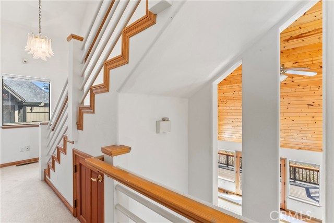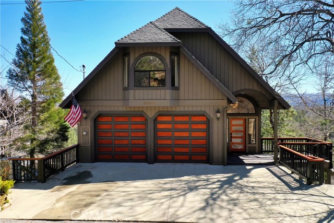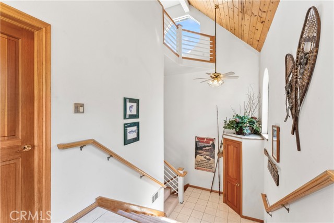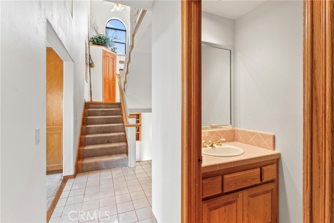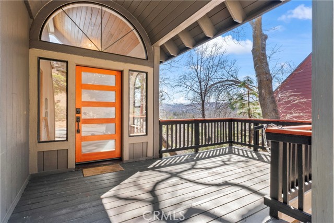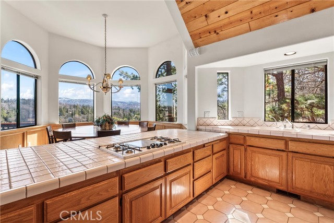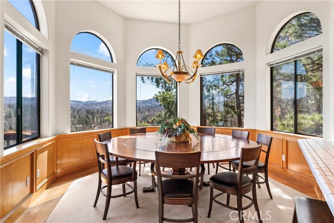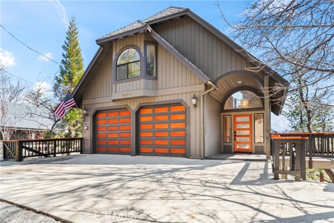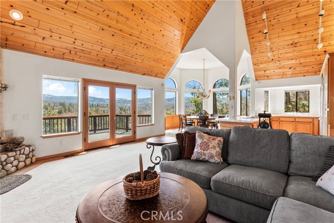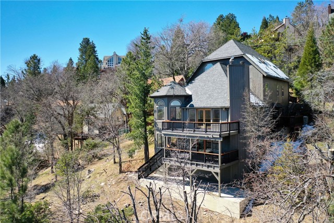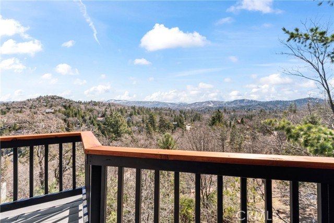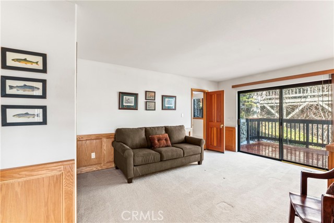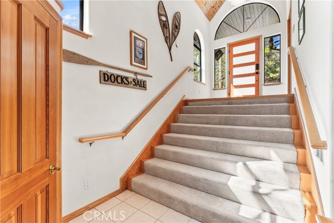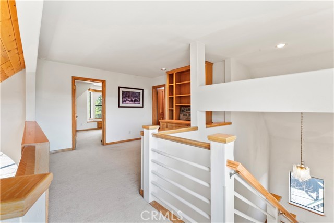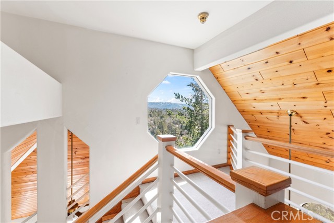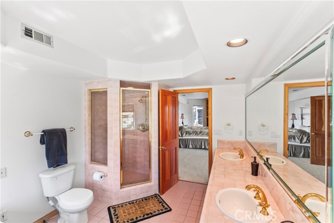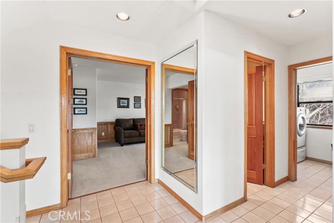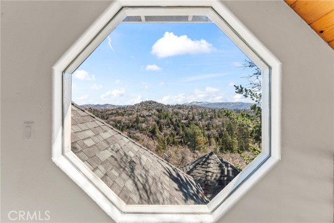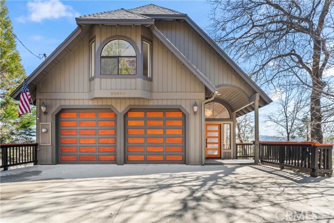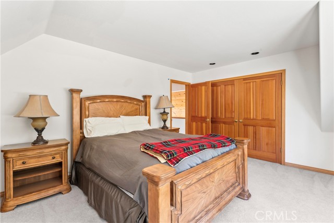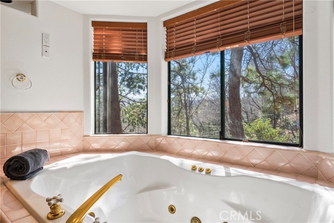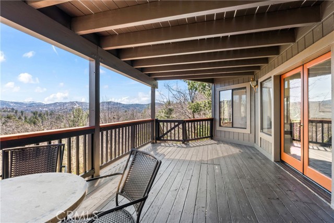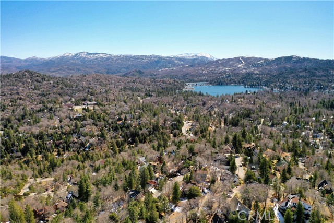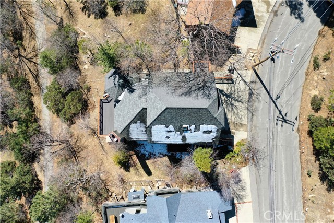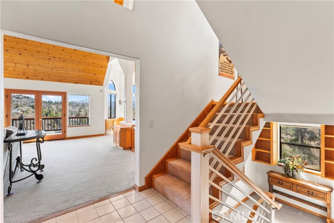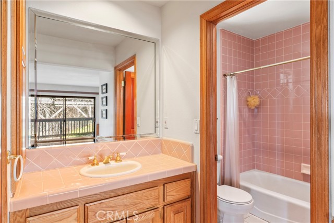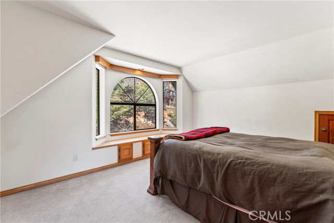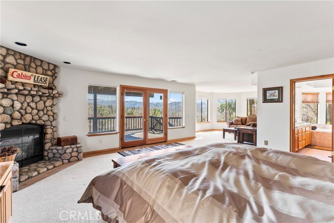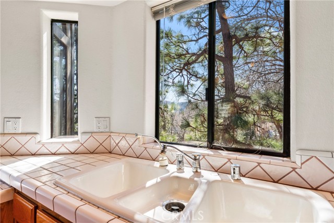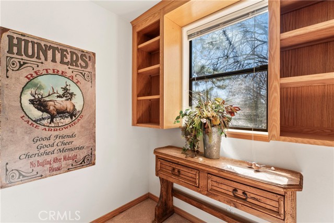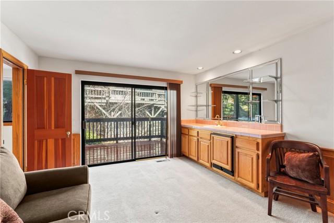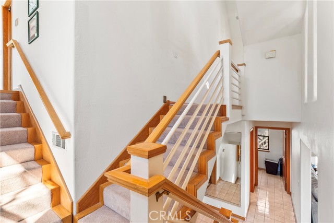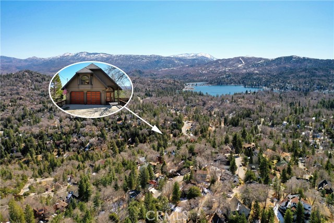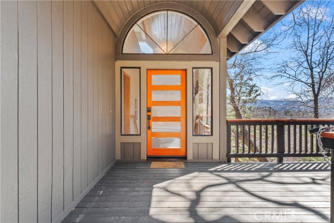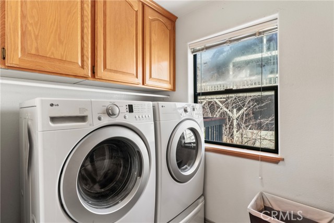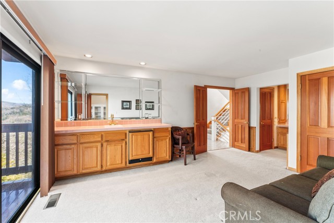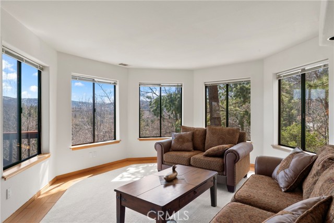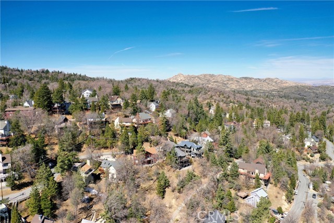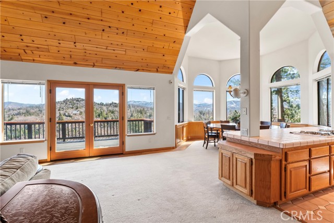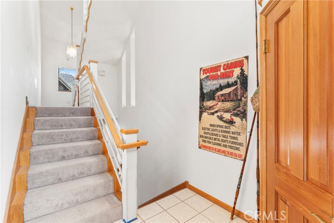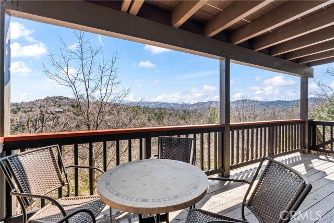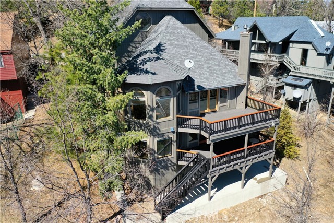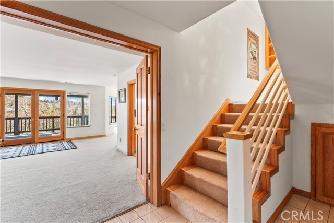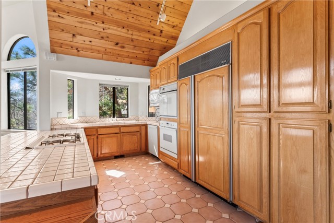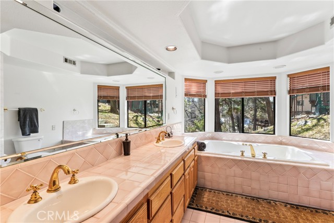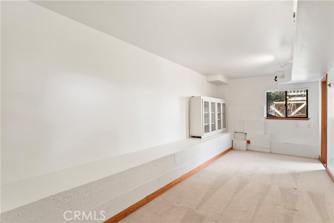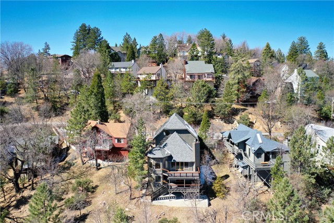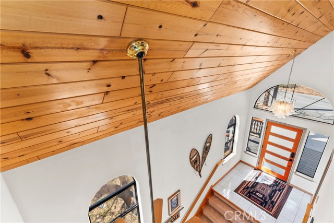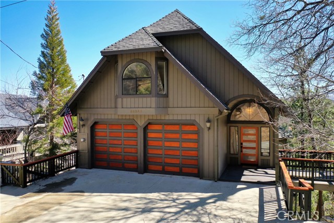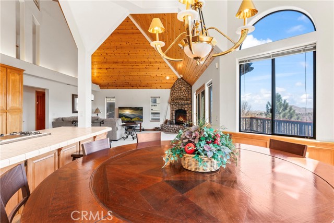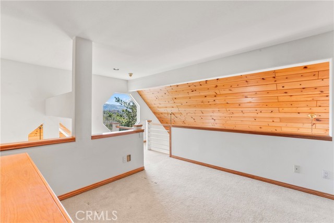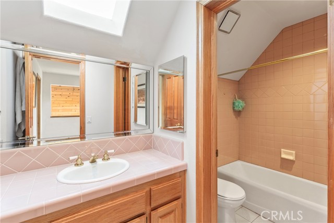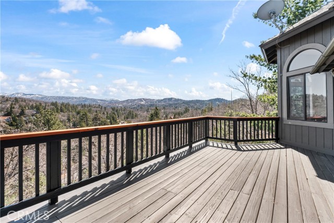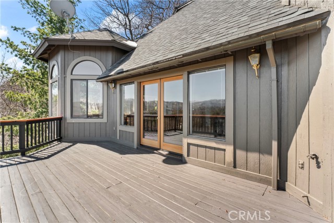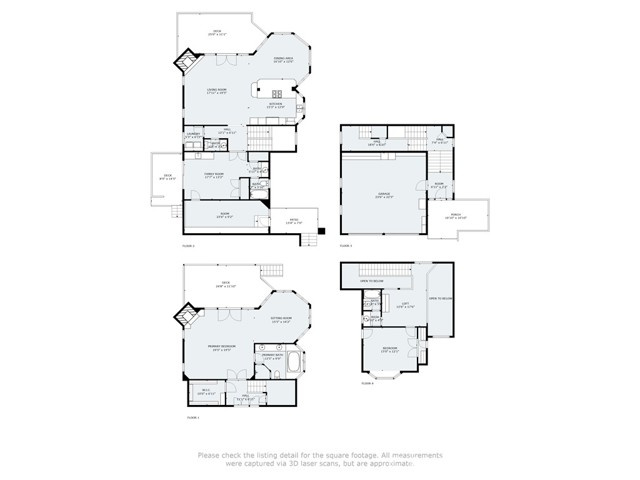28245 ARBON LANE, LAKE ARROWHEAD CA 92352
- 3 beds
- 3.00 baths
- 2,811 sq.ft.
- 9,820 sq.ft. lot
Property Description
This house awes in so many ways...initially in just the vast amounts of space, no feeling crowded anywhere in this home. Every room is beyond spacious, and on the main floor, a whole side of the house is windows, stitching together amazing panoramic 180+ degree views of distant ridgetops, trees, mountaintops. You feel like you should be seeing the lake...you can't, but you CAN see the 4th of July fireworks from here, away from the crowds. When you go in the front door, you enter to a mezzanine where you can either go up or down. Up takes you to a large landing area that would be a great home office, then into a spacious bedroom suite with bath, light and airy with a sense of privacy. Then back to the main level that IS the heart of the home. The living area is all drama with soaring cathedral wood paneled ceilings, indirect lighting, and a large corner fireplace that defines the living area. To the right is a very open kitchen with more counter area than anyone could need, and cabinetry that matches in size. A great open dining area is in its own 5 sided space with windows on all sides and views to the kitchen and living room plus bath and laundry room. The smallest of the 3 bedroom suites is on the same main floor. It has a wetbar and a slider to its own private deck and could double as a cozy den, office with outside entrance, yet has all of the elements of a bedroom suite with separate bath and closet. A bonus room behind the bedroom suite has tons of possibilities...it could have built in bunkbeds for extra sleeping space, or a spacious home office with a door to the outside...or a great workout space. The grandest of the bedroom suites is on the lower level. It's’ nearly the size of the living room, kitchen and dining room on the main floor. It has a very attractive river rock fireplace and a small living area with 5 sided windows as well as a very spacious tiled bath with both bathtub and separate tile shower, plus ample closet and storage space. This suite has its very own private deck that has stairs down to the ground, in case you wanted a dog run at the bottom. This is a great opportunity to put your own stamp on this large home and make it all about YOU! It's perfect as a multi-generational home or a great short term rental with easy level access on a main road and parking for 2 cars in the oversized garage with utility sink and 2 cars on the driveway.”
Listing Courtesy of SUE WEAVER, COLDWELL BANKER SKY RIDGE REALTY
Interior Features
Exterior Features
Use of this site means you agree to the Terms of Use
Based on information from California Regional Multiple Listing Service, Inc. as of May 25, 2025. This information is for your personal, non-commercial use and may not be used for any purpose other than to identify prospective properties you may be interested in purchasing. Display of MLS data is usually deemed reliable but is NOT guaranteed accurate by the MLS. Buyers are responsible for verifying the accuracy of all information and should investigate the data themselves or retain appropriate professionals. Information from sources other than the Listing Agent may have been included in the MLS data. Unless otherwise specified in writing, Broker/Agent has not and will not verify any information obtained from other sources. The Broker/Agent providing the information contained herein may or may not have been the Listing and/or Selling Agent.

