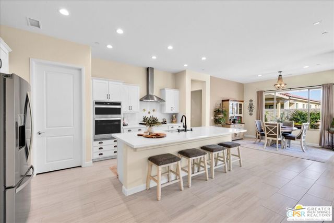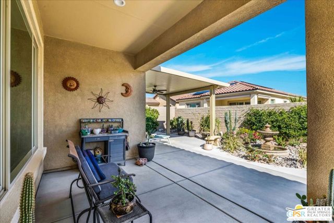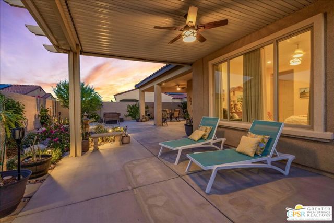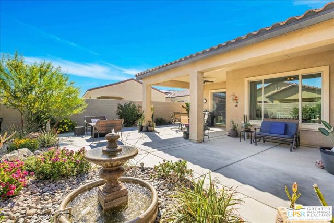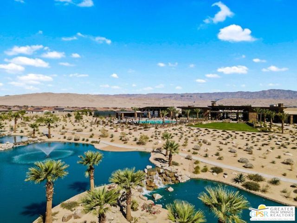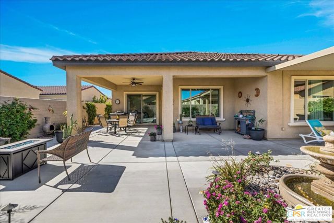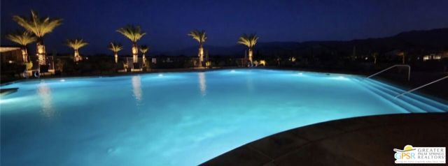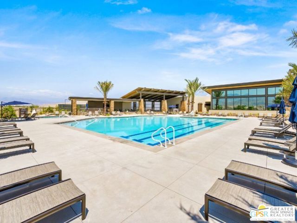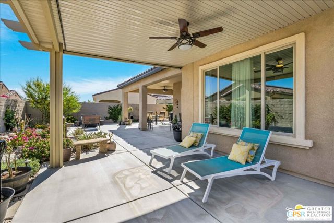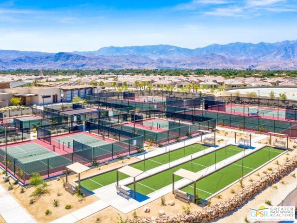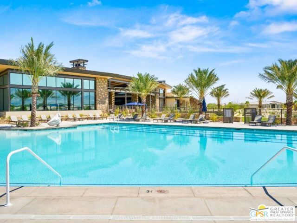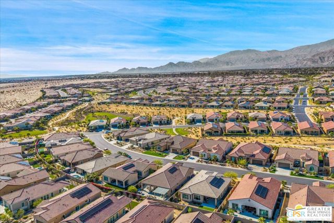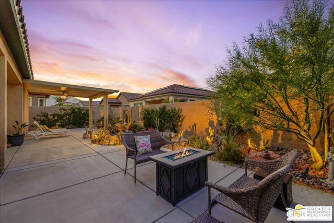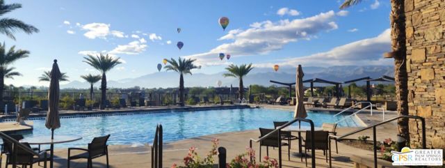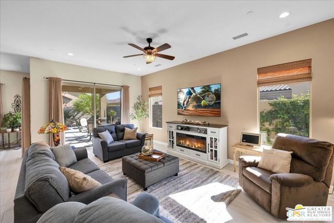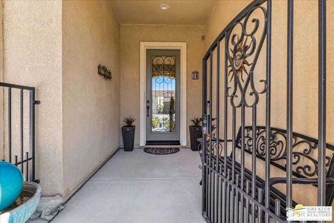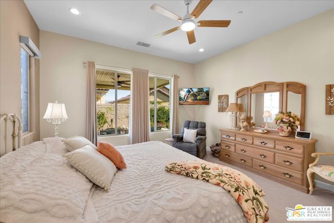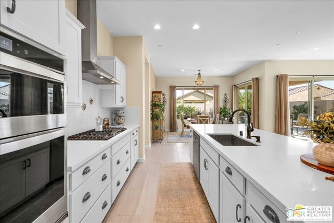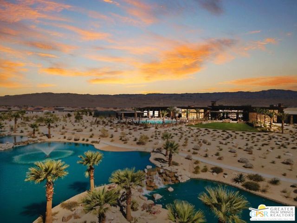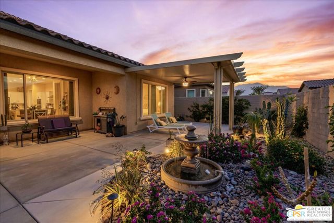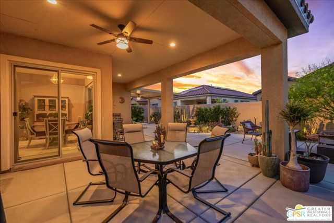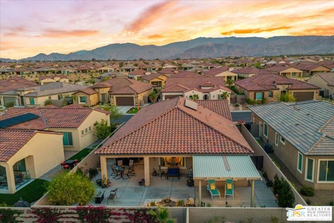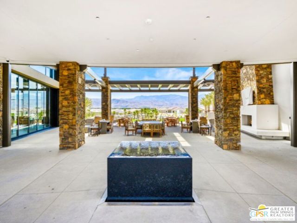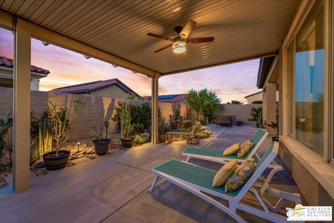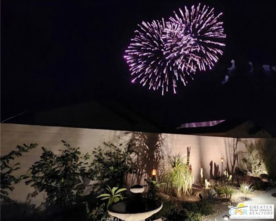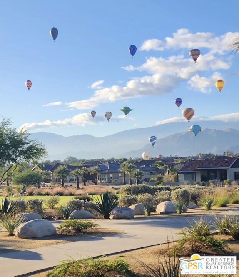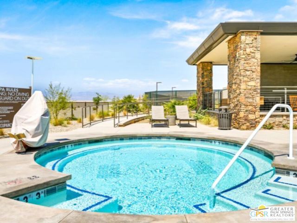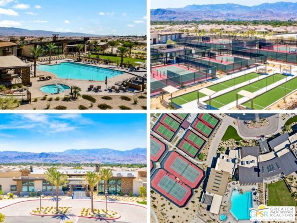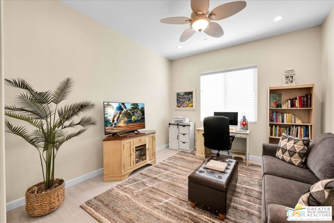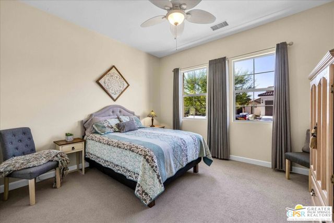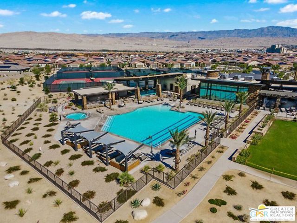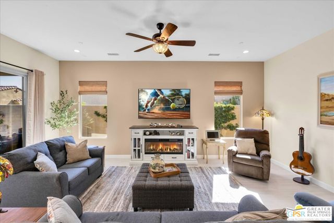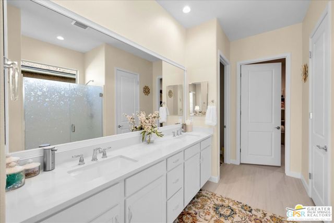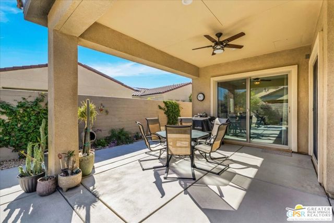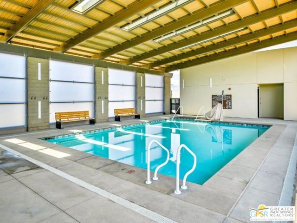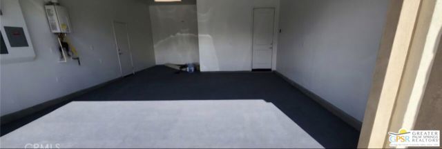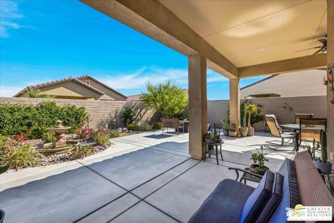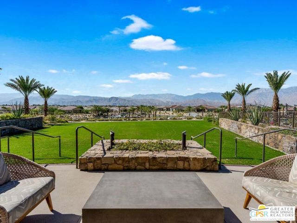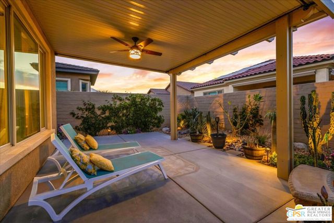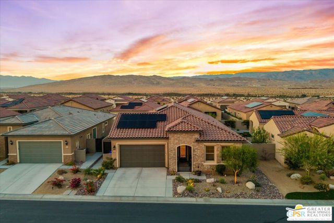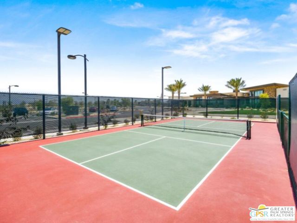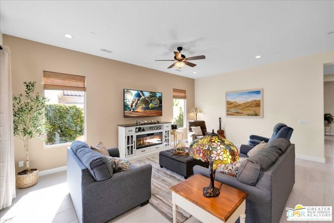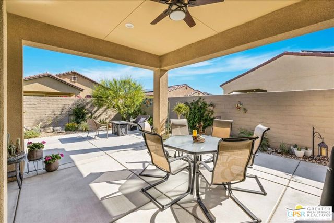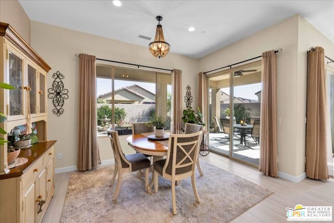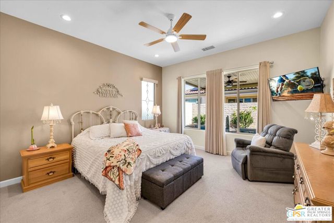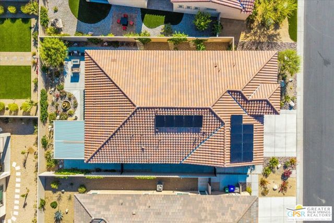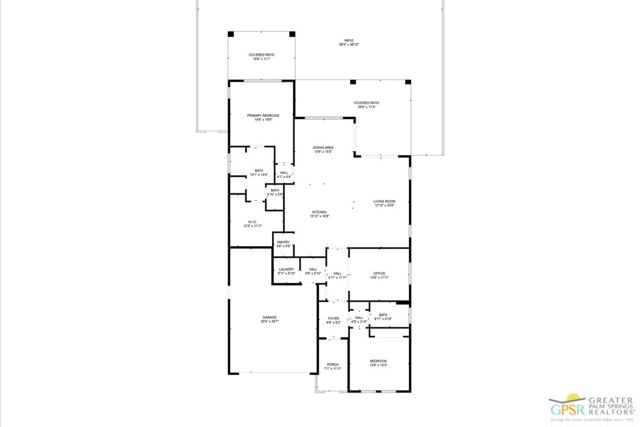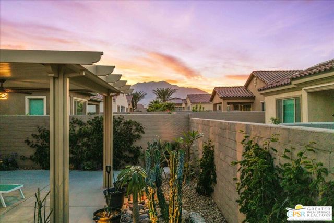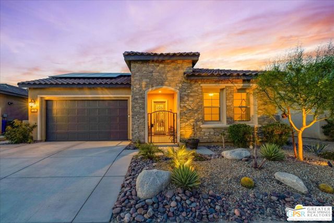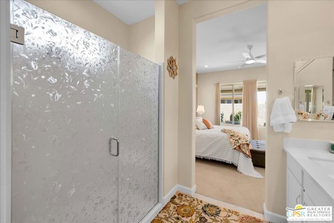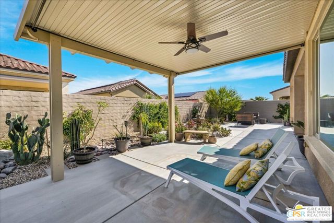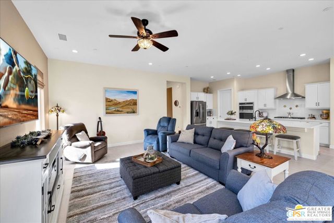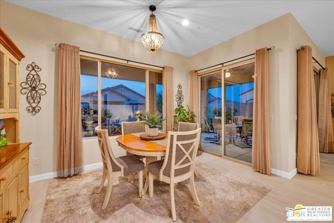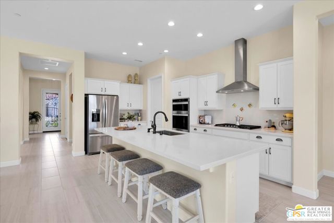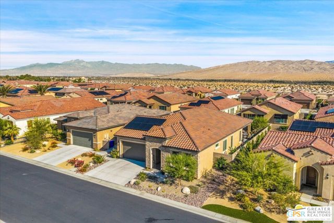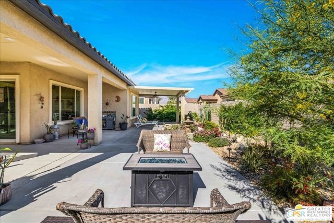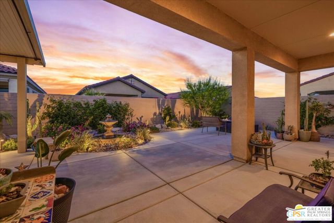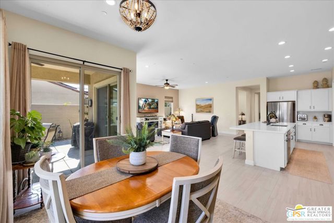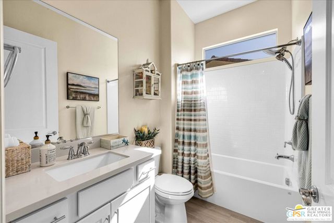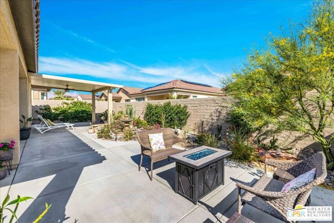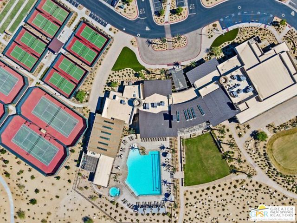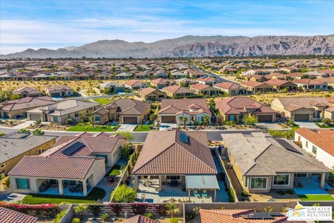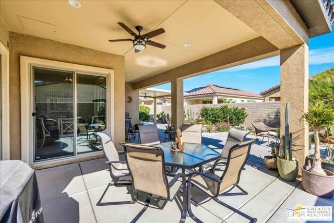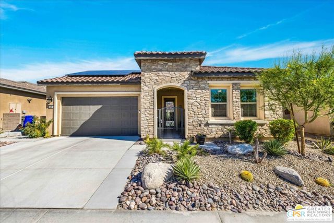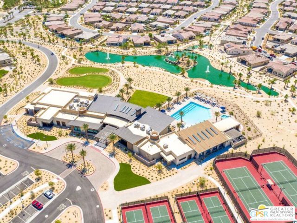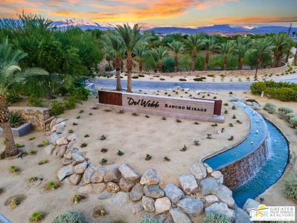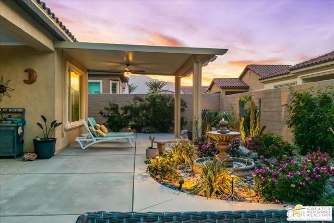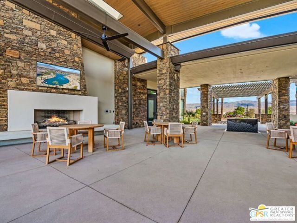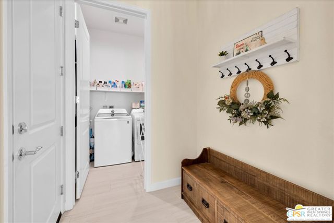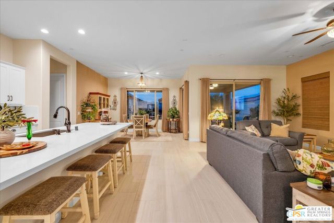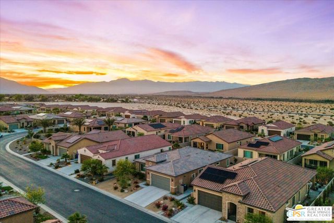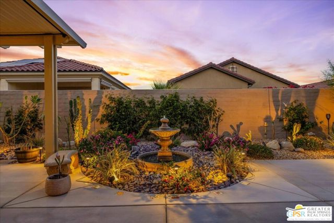28 CHABLIS, RANCHO MIRAGE CA 92270
- 2 beds
- 1.75 baths
- 2,008 sq.ft.
- 6,290 sq.ft. lot
Property Description
Welcome to resort-style living in the prestigious 55+ community of Del Webb Rancho Mirage. This highly sought-after Phase 6, Plan 6 Tuscan-style PRESERVE floorplan offers 2 bedrooms, 2 bathrooms, plus a versatile den/media room -perfect for work or relaxation. Enjoy the benefits of OWNED solar and an open-concept design featuring a bright, airy color palette, custom accent walls, and beautiful tile flooring throughout. The custom entryway sets the tone with elegant wrought iron gates and an upgraded glass-inset front door, combining both security and natural light. The gourmet kitchen is a true centerpiece, boasting 42" upper cabinets, quartz countertops, a full designer backsplash, Whirlpool appliance package, and an oversized island with plenty of seatingideal for entertaining. Retreat to the spacious primary suite with a luxurious ensuite bath featuring dual vanities, a large walk-in shower with bench, a generous walk-in closet, and a linen closet for extra storage. The secondary bedroom is thoughtfully positioned near the front of the home, offering privacy and convenience for your guests. Step outside to your private backyard oasiscomplete with covered lounge and dining areas, ambient lighting, custom landscaping, a tranquil fountain, and citrus trees including lemon and tangerine. Additional upgrades include a whole-house water conditioning system, a tech package with speaker pre-wiring, and custom window treatments throughout. As a resident of Del Webb, you'll enjoy access to a world-class clubhouse featuring a bar, lounge, billiards, resort-style pool and spa, fitness center, tennis, pickleball, and more. Come discover the lifestyle you've been waiting for!
Listing Courtesy of The Morgner Group, Equity Union
Interior Features
Exterior Features
Use of this site means you agree to the Terms of Use
Based on information from California Regional Multiple Listing Service, Inc. as of July 1, 2025. This information is for your personal, non-commercial use and may not be used for any purpose other than to identify prospective properties you may be interested in purchasing. Display of MLS data is usually deemed reliable but is NOT guaranteed accurate by the MLS. Buyers are responsible for verifying the accuracy of all information and should investigate the data themselves or retain appropriate professionals. Information from sources other than the Listing Agent may have been included in the MLS data. Unless otherwise specified in writing, Broker/Agent has not and will not verify any information obtained from other sources. The Broker/Agent providing the information contained herein may or may not have been the Listing and/or Selling Agent.

