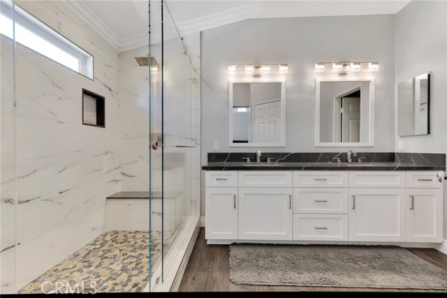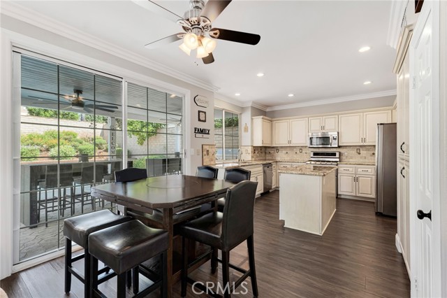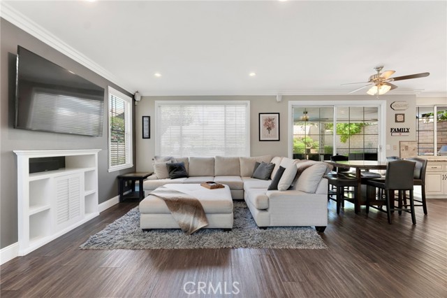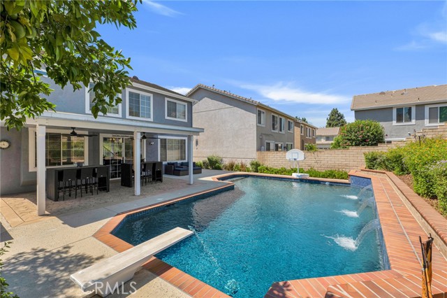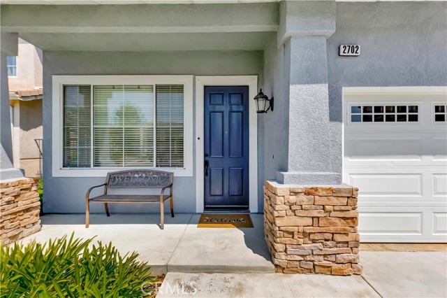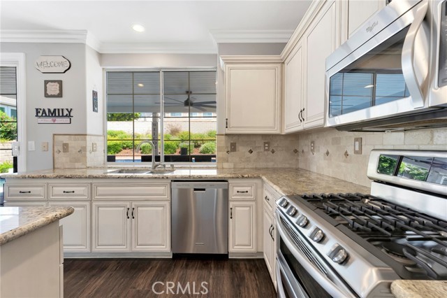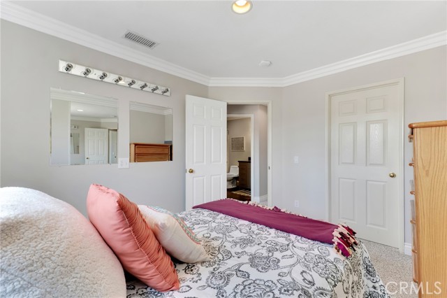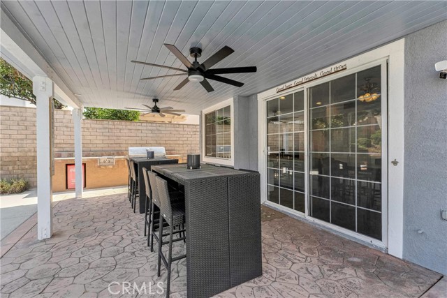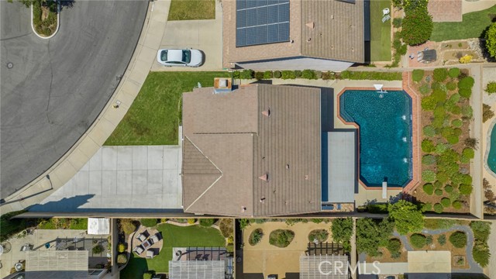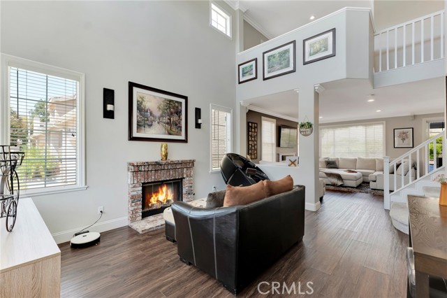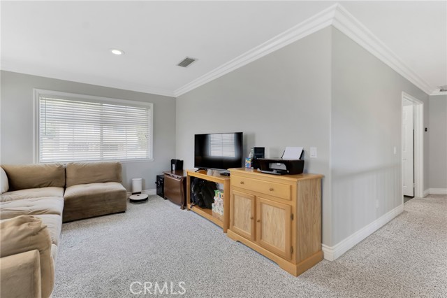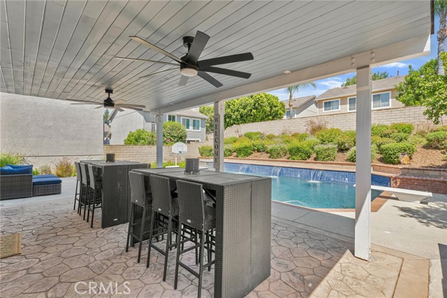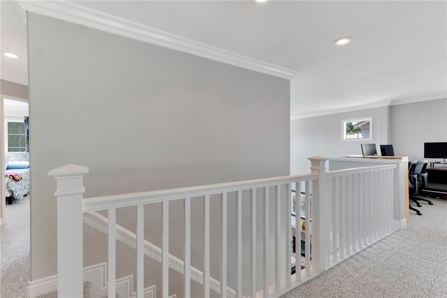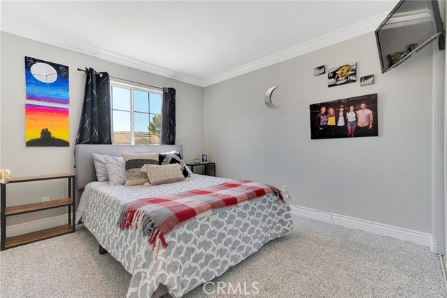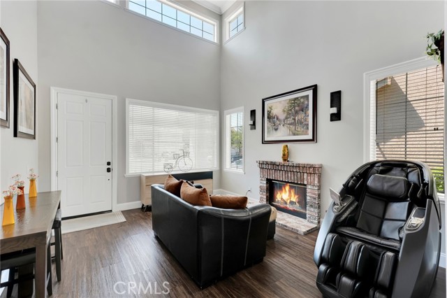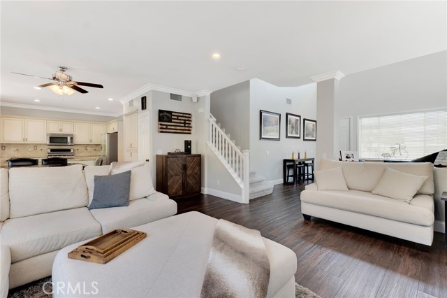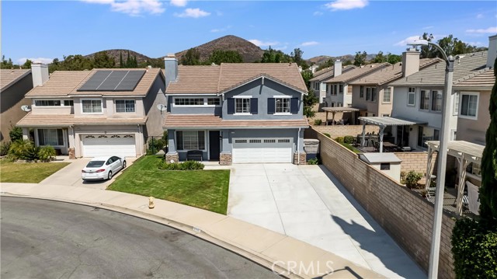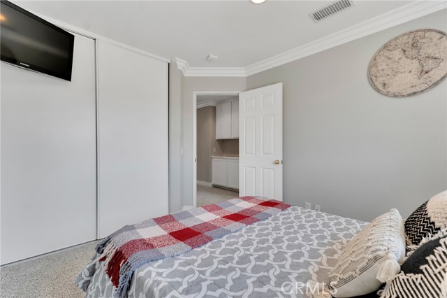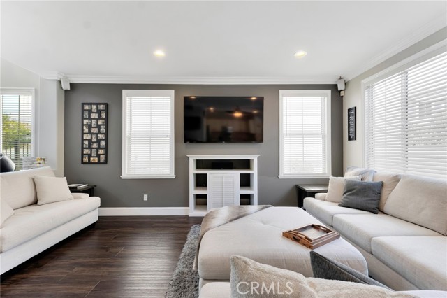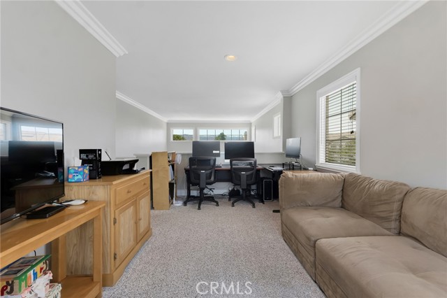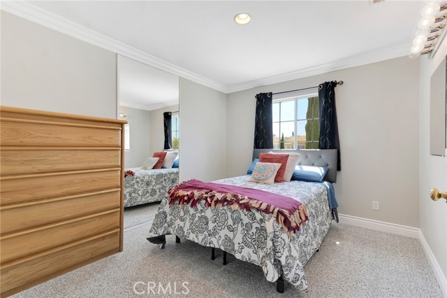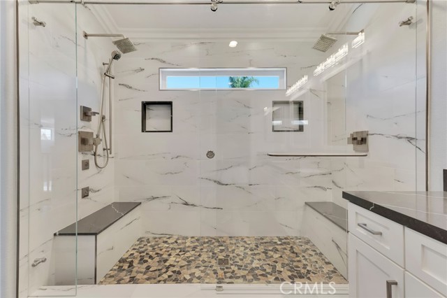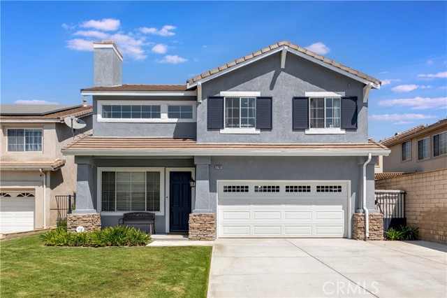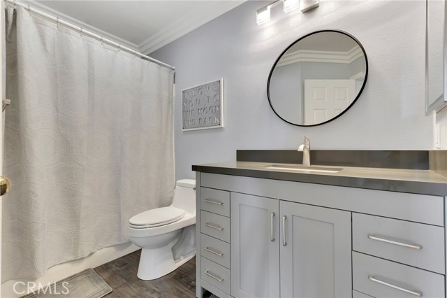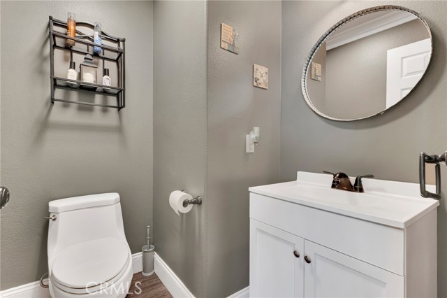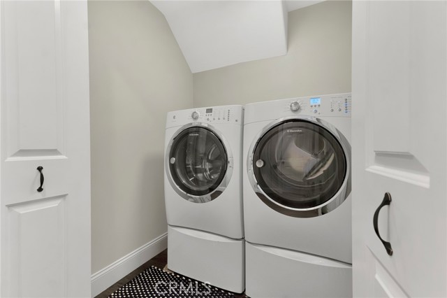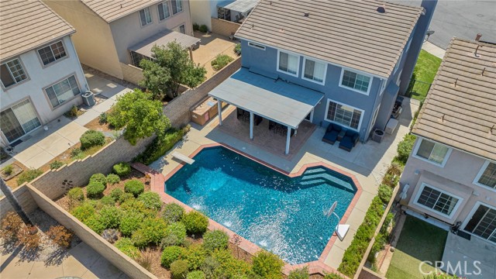2702 TITANIA PLACE, SIMI VALLEY CA 93063
- 4 beds
- 2.50 baths
- 1,955 sq.ft.
- 6,098 sq.ft. lot
Property Description
Discover this two-story, freshly updated 4-bedroom, 2.5-bath home on a quiet residential street in one of Simi Valley’s most beautifully maintained communities. This house blends contemporary flair with tradition and comfort, inside and out. Great curb appeal with a lush lawn, stacked stone pillars, and decorative shutters. The covered front porch is a perfect spot to enjoy the neighborhood and set the stage to welcome you into a striking formal living room with a statement brick fireplace and soaring two-story ceilings. Thoughtful touches like recessed lighting, crown molding, elegant flooring, and abundant natural light add warmth and style throughout the home. A wide passthrough and archway leads to an open-concept great room blending informal living, dining, and kitchen areas seamlessly, creating the perfect space for entertaining or just relaxing at home, with custom built-ins, versatile layout, and a sliding glass door leading to the backyard. The remodeled kitchen shines with abundant counter space, granite countertops, tumbled stone tile backsplash, contemporary cabinetry, stainless appliances, and a convenient center island. Upstairs, a large, adaptable loft overlooks the living room and is ideal for a home office, playroom, or media lounge or could be converted into a fourth bedroom. The spacious primary suite boasts a distinctive coved ceiling, walk-in closet, and luxuriously updated en-suite bath with dual sink, black quartz vanity, and a spa-inspired oversized shower and multiple shower heads. Two additional, good-sized bedrooms share a beautifully updated, full, hall bath with modern finishes. Additional features included a dedicated laundry area, EV charging capabilities, and an attached 2-car garage with direct access and storage space. Outside, the backyard is your private escape with a wide, covered patio, offering ceiling fans to keep cool, a built-in BBQ area, sparkling pool with brick coping, a diving board, and tranquil waterfall feature, all framed by a landscaped hillside, the ideal spot for summer gatherings or soaking in the sun. Wonderfully situated near parks, schools, shopping, dining, a golf course, and easy freeway access, this move-in ready this home is as functional as it is stylish, offering the best of comfort, design, and lifestyle. Don’t let this one pass you by!
Listing Courtesy of Stephanie Vitacco, Equity Union
Interior Features
Exterior Features
Use of this site means you agree to the Terms of Use
Based on information from California Regional Multiple Listing Service, Inc. as of September 8, 2025. This information is for your personal, non-commercial use and may not be used for any purpose other than to identify prospective properties you may be interested in purchasing. Display of MLS data is usually deemed reliable but is NOT guaranteed accurate by the MLS. Buyers are responsible for verifying the accuracy of all information and should investigate the data themselves or retain appropriate professionals. Information from sources other than the Listing Agent may have been included in the MLS data. Unless otherwise specified in writing, Broker/Agent has not and will not verify any information obtained from other sources. The Broker/Agent providing the information contained herein may or may not have been the Listing and/or Selling Agent.

