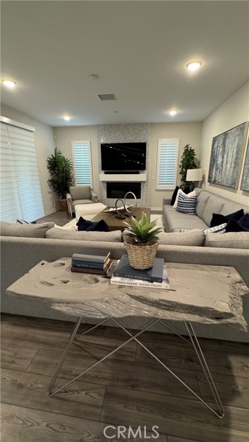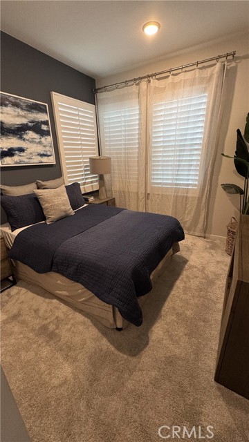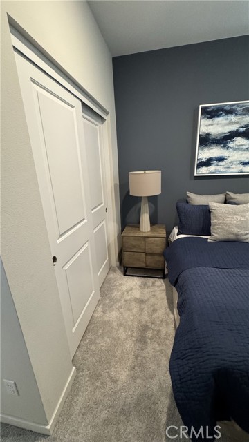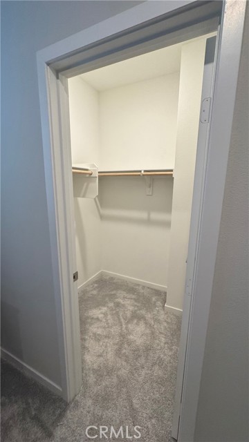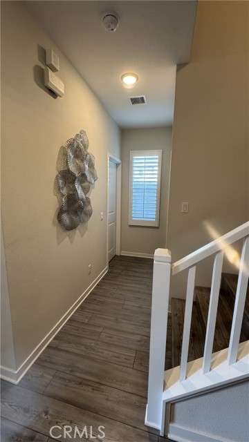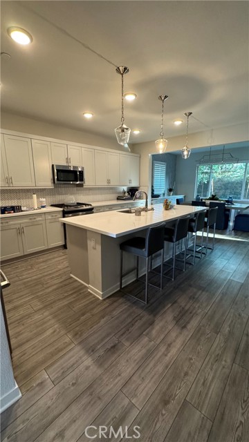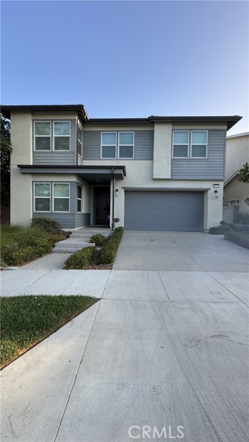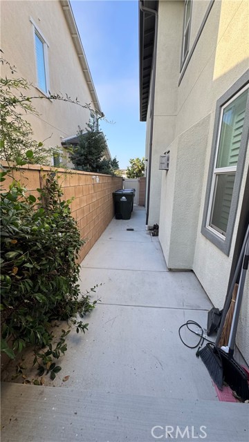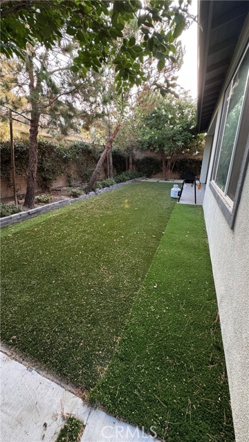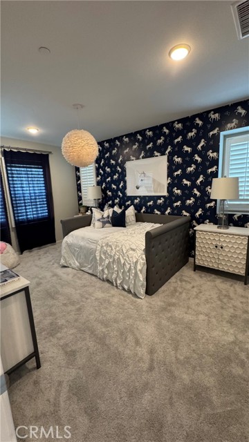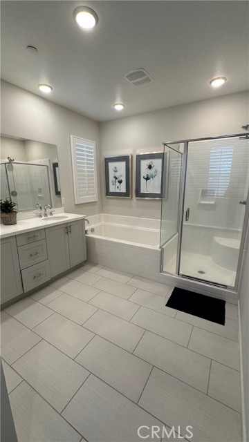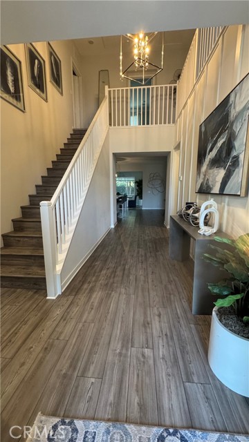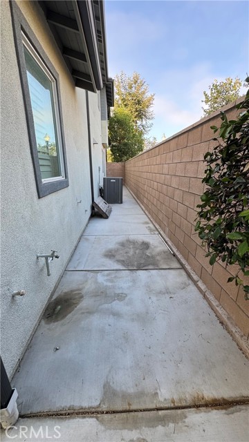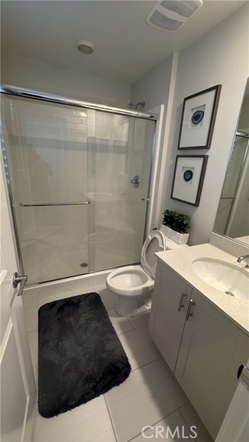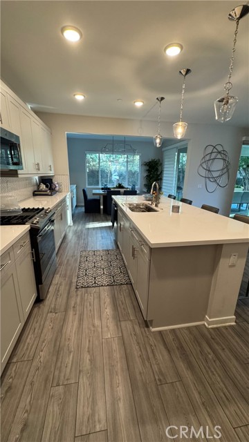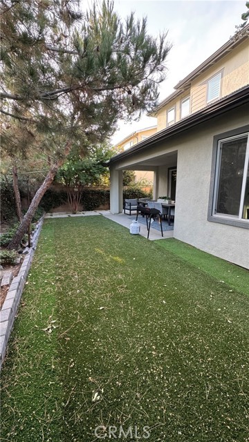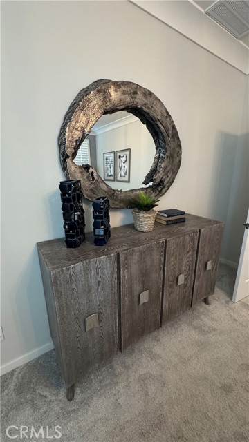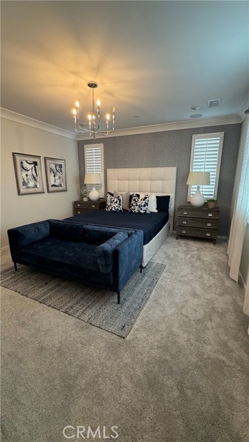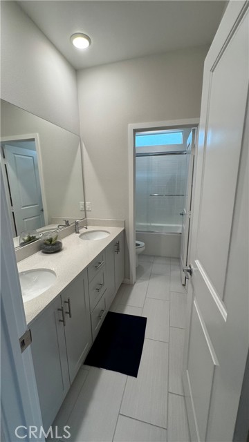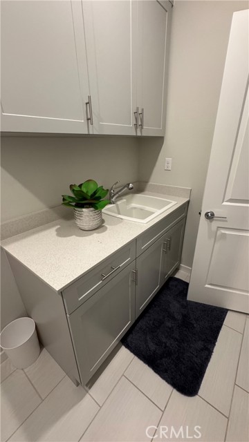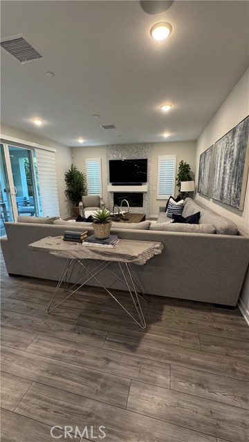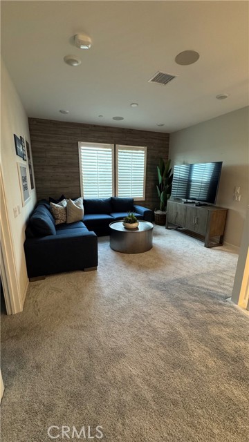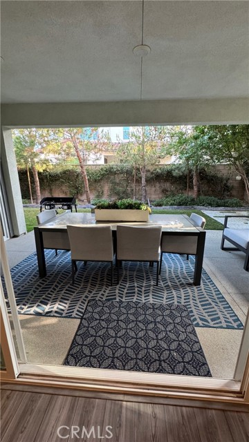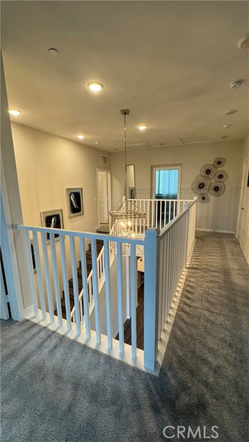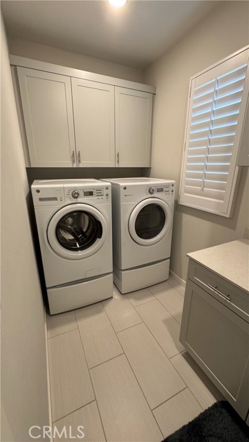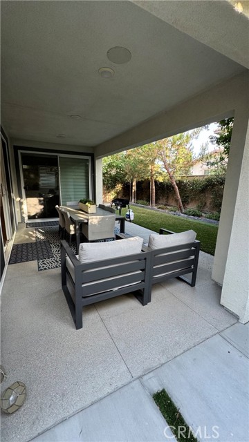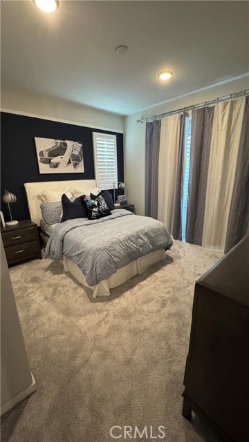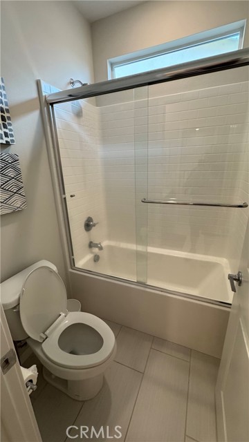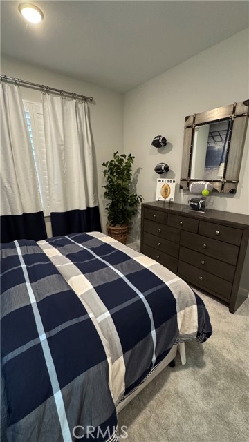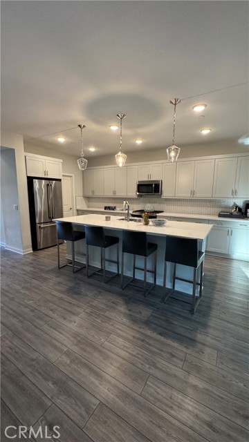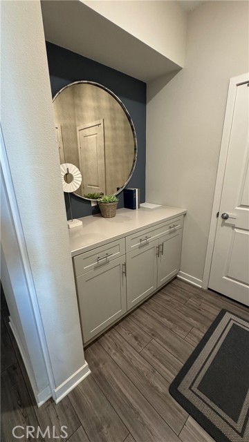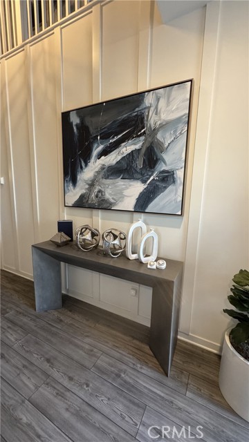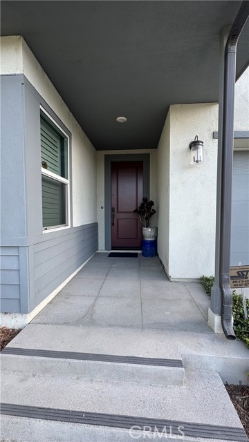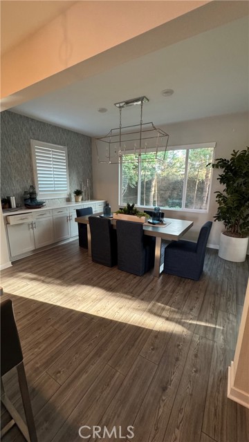2621 E CLARA LANE, ONTARIO CA 91762
- 5 beds
- 3.00 baths
- 2,741 sq.ft.
- 4,288 sq.ft. lot
Property Description
**Move-In Ready Model Home – Fully Furnished & Upgraded! Step into luxury with this stunning 5-bedroom, 3-bathroom that was a new builder close out model. Thoughtfully designed and fully furnished for immediate move-in. Located in a desirable neighborhood on a corner lot, this two-story residence showcases an open-concept layout with soaring ceilings and elegant finishes throughout. Enjoy designer-selected upgrades including premium flooring, custom window coverings, and stylish wall décor—all included. The heart of the home features a gourmet kitchen with upgraded quartz countertops, pendant lighting, and a spacious island perfect for entertaining. Double sliding doors open to a beautifully landscaped backyard and a California Room complete with outdoor furnishings for seamless indoor-outdoor living. Relax in the great room with a cozy fireplace and custom lighting, or retreat to one of the spacious bedrooms. All bathrooms are upgraded with quartz countertops, adding a touch of sophistication. The laundry room is fully equipped with upper and lower cabinetry, a large sink, and modern appliances. Additional highlights include: Open staircase with elegant railing, Washer, dryer, refrigerator, and television included, Prewired alarm system for added security. This home is a rare opportunity to own a professionally designed model with every detail curated for comfort and style. Solar panels are paid off. Lightly used as a seasonal vacation retreat, this home has been meticulously maintained and occupied only twice a year by the original owner - offering a like-new living experience. Don’t miss your chance to make it yours!
Listing Courtesy of Antonio Morales, HOMEQUEST REAL ESTATE
Interior Features
Exterior Features
-
jessica jones marquardtRealtor | Executive Assistant |
CalBRE# 02012391- cell 909.228.4243
- office 714.482.6362
Use of this site means you agree to the Terms of Use
Based on information from California Regional Multiple Listing Service, Inc. as of August 1, 2025. This information is for your personal, non-commercial use and may not be used for any purpose other than to identify prospective properties you may be interested in purchasing. Display of MLS data is usually deemed reliable but is NOT guaranteed accurate by the MLS. Buyers are responsible for verifying the accuracy of all information and should investigate the data themselves or retain appropriate professionals. Information from sources other than the Listing Agent may have been included in the MLS data. Unless otherwise specified in writing, Broker/Agent has not and will not verify any information obtained from other sources. The Broker/Agent providing the information contained herein may or may not have been the Listing and/or Selling Agent.

