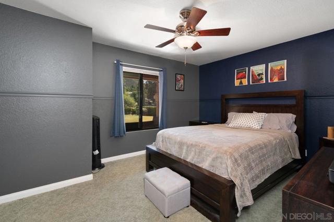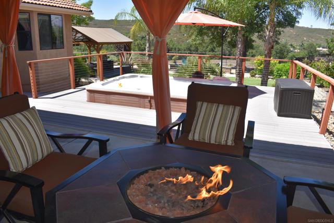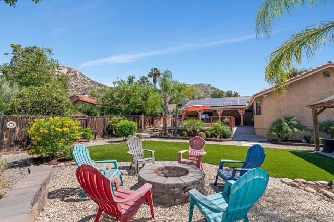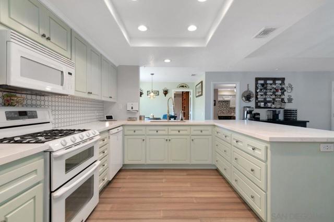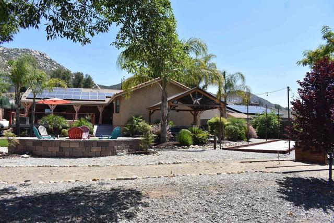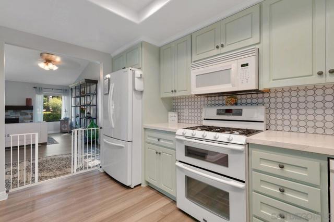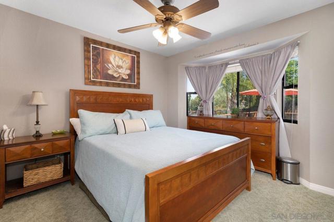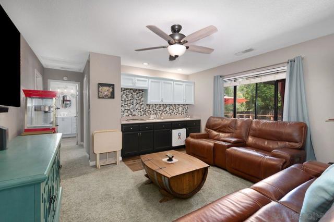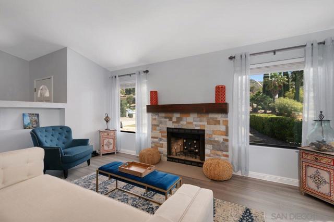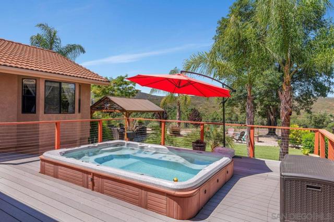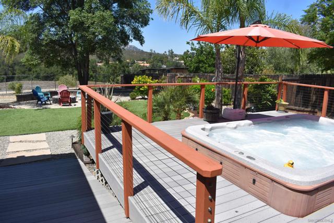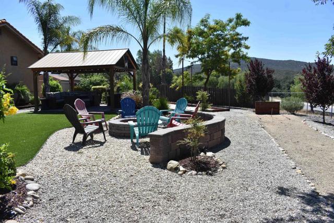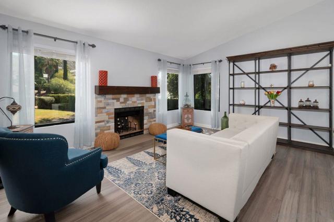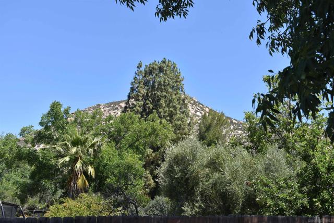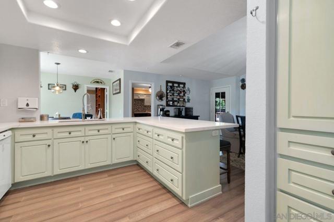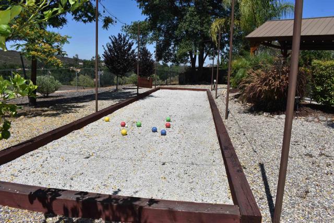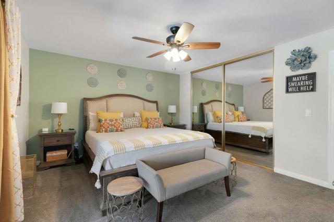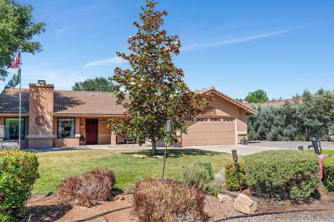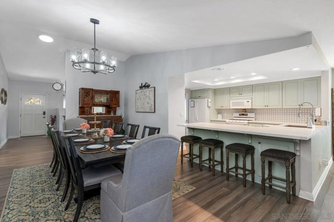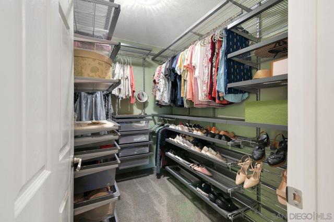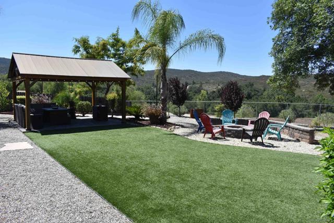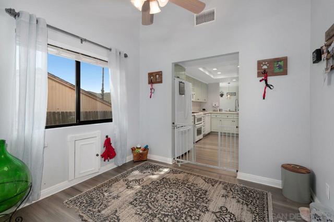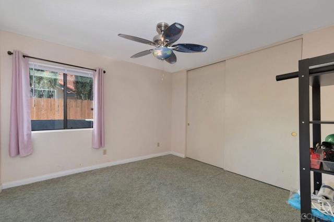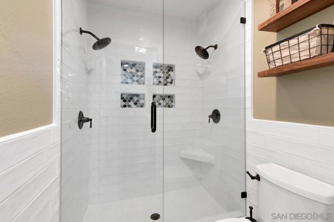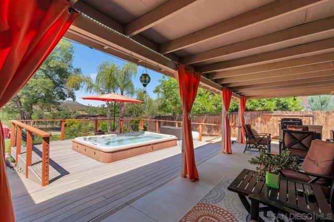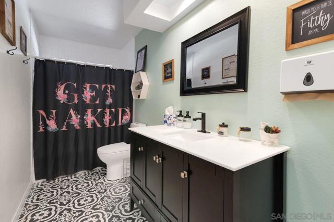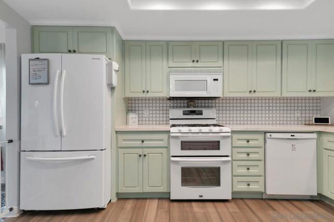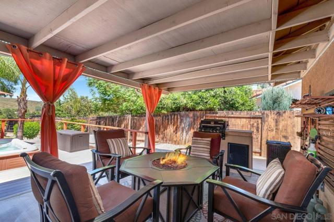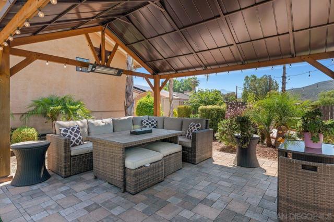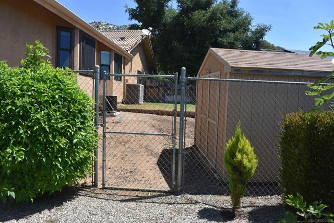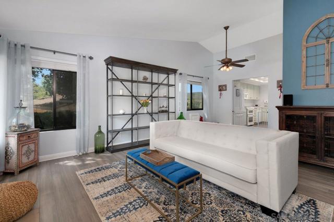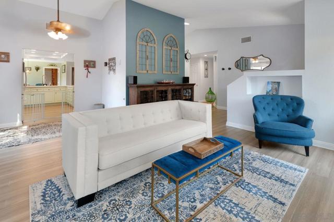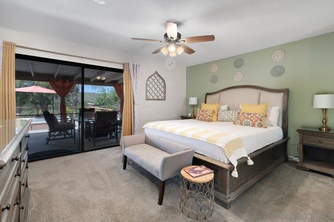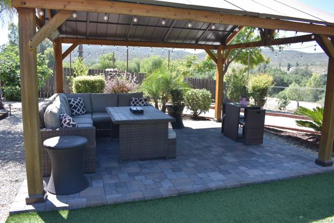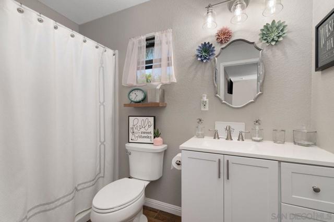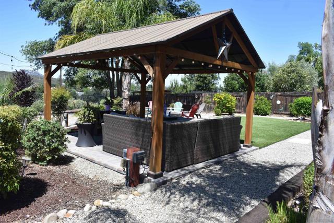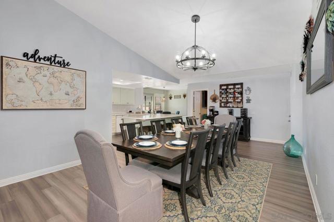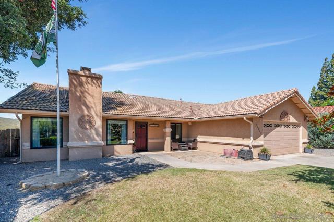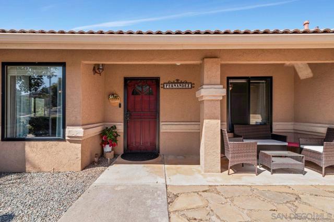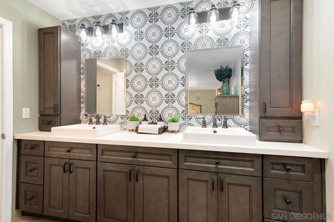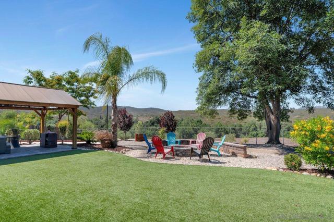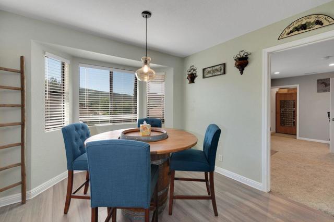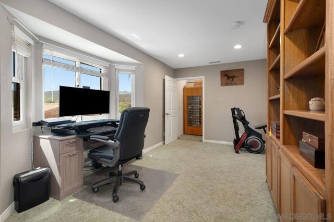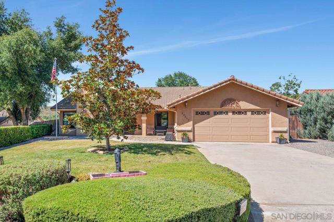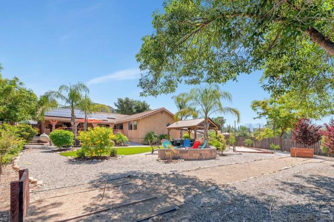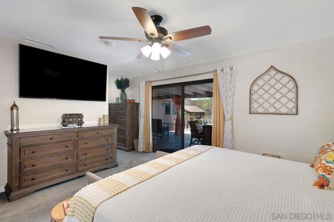25657 BELLEMORE DR, RAMONA CA 92065
- 5 beds
- 3.00 baths
- 2,569 sq.ft.
- 18,270 sq.ft. lot
Property Description
Beautifully upgraded single-story home in San Diego Country Estates featuring 5 bedrooms and 3 full baths, including a spacious wing with 2 bedrooms, a bath, and a kitchenette—ideal for multigenerational living, guests, or flexible work-from-home space. The home showcases Cali Bamboo flooring, new tile in all baths and kitchenette, and new carpet in the primary suite. The fully remodeled kitchen includes soft-close cabinetry, quartz countertops, a granite sink, tile backsplash, pull-out pantry shelves, and updated fixtures. All bathrooms are tastefully modernized with new vanities, mirrors, lights, tile, and water-saving chair-height toilets. The luxurious primary suite offers dual ALFA-designed closets and a stunning en suite bath with tiled frameless glass shower with dual shower heads, a double vanity with tower cabinets, and elegant finishes. Additional upgrades include an updated tile fireplace with new mantle, new interior doors, a whole house fan, emergency generator, and Tesla solar system for energy efficiency. Step outside to an entertainer’s dream yard with a heated gazebo, lighted bocce ball court, horseshoe pit, fire pit, and turfed sitting/play areas. Enjoy year-round relaxation in the 8-person swim spa, surrounded by lush landscaping and fruit trees—including fig, lemon, lime, and multiple types of oranges. All within the desirable SDCE community offering parks, trails, golf, tennis, pickle ball, pool, equestrian amenities, and much more! Beautifully upgraded single-story home in San Diego Country Estates featuring 5 bedrooms and 3 full baths, including a spacious wing with 2 bedrooms, a bath, and a kitchenette—ideal for multigenerational living, guests, or flexible work-from-home space. The home showcases Cali Bamboo flooring, new tile in all baths and kitchenette, and new carpet in the primary suite. The fully remodeled kitchen includes soft-close cabinetry, quartz countertops, a granite sink, tile backsplash, pull-out pantry shelves, and updated fixtures. All bathrooms are tastefully modernized with new vanities, mirrors, lights, tile, and water-saving chair-height toilets. The luxurious primary suite offers dual ALFA-designed closets and a stunning en suite bath with tiled frameless glass shower with dual shower heads, a double vanity with tower cabinets, and elegant finishes. Additional upgrades include an updated tile fireplace with new mantle, new interior doors, a whole house fan, emergency generator, and Tesla solar system for energy efficiency. Step outside to an entertainer’s dream yard with a heated gazebo, lighted bocce ball court, horseshoe pit, fire pit, and turfed sitting/play areas. Enjoy year-round relaxation in the 8-person swim spa, surrounded by lush landscaping and fruit trees—including fig, lemon, lime, and multiple types of oranges. All within the desirable SDCE community offering parks, trails, golf, tennis, pickle ball, pool, equestrian amenities, and much more!
Listing Courtesy of Rich Teeter, Coldwell Banker Realty
Interior Features
Exterior Features
Use of this site means you agree to the Terms of Use
Based on information from California Regional Multiple Listing Service, Inc. as of July 3, 2025. This information is for your personal, non-commercial use and may not be used for any purpose other than to identify prospective properties you may be interested in purchasing. Display of MLS data is usually deemed reliable but is NOT guaranteed accurate by the MLS. Buyers are responsible for verifying the accuracy of all information and should investigate the data themselves or retain appropriate professionals. Information from sources other than the Listing Agent may have been included in the MLS data. Unless otherwise specified in writing, Broker/Agent has not and will not verify any information obtained from other sources. The Broker/Agent providing the information contained herein may or may not have been the Listing and/or Selling Agent.

