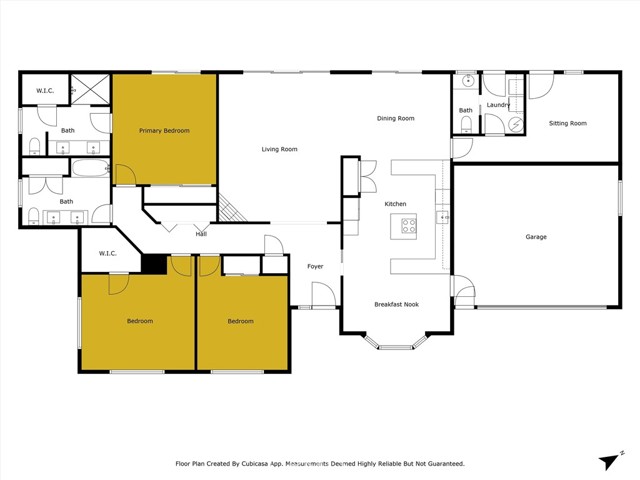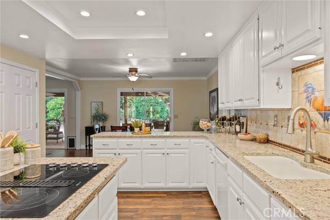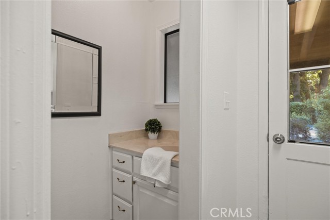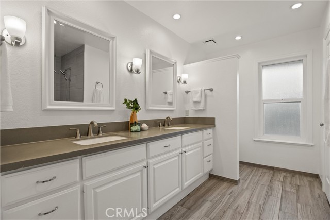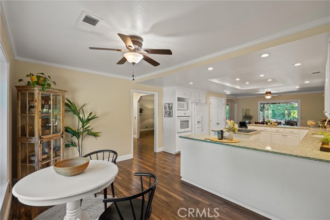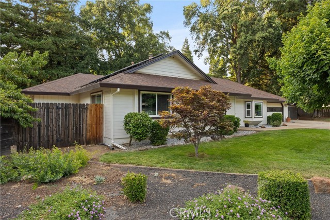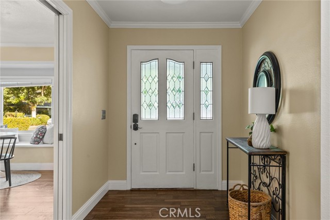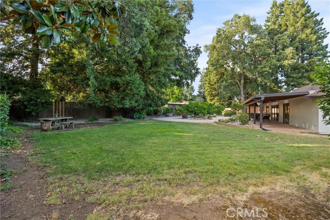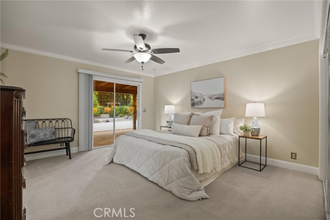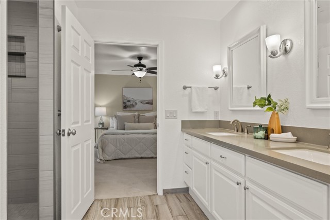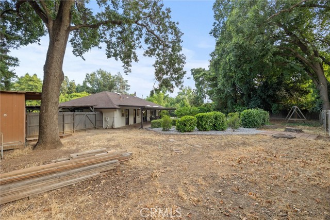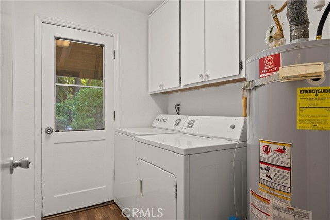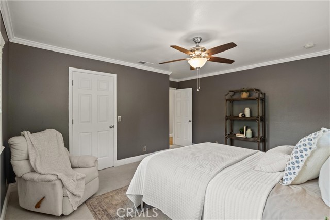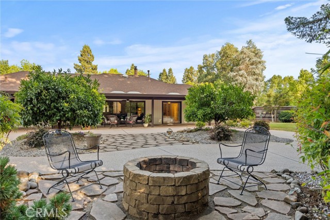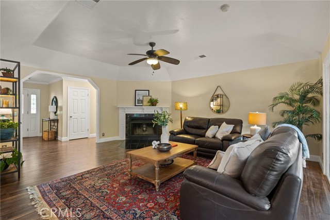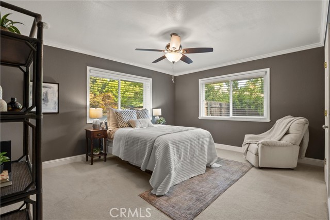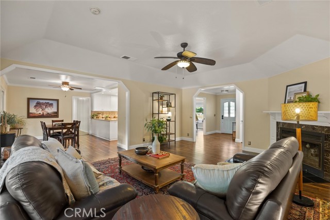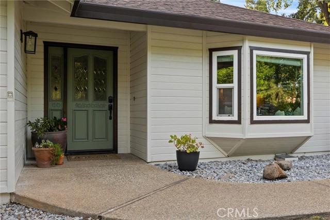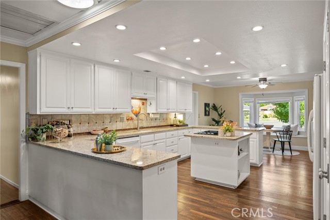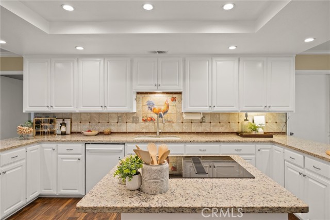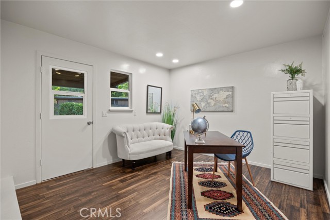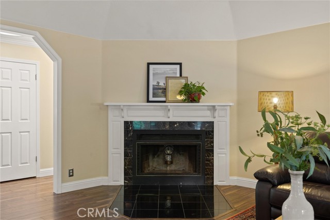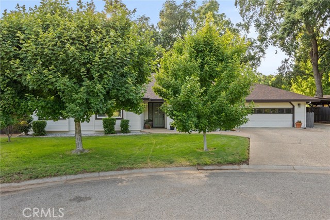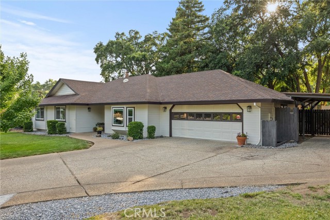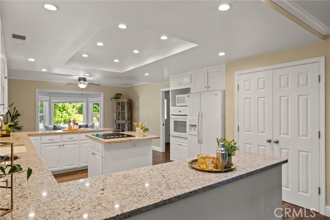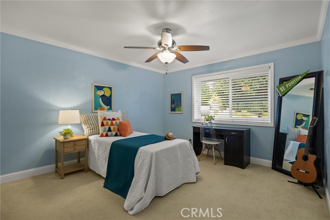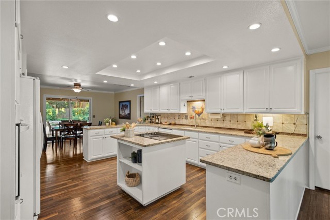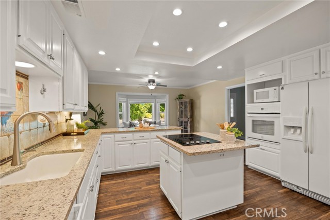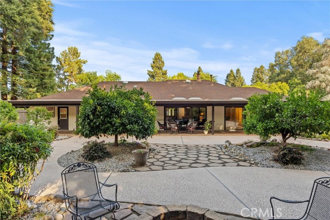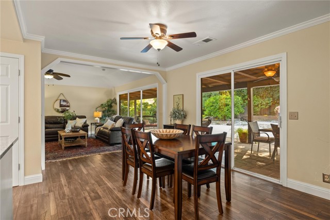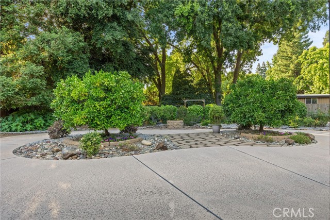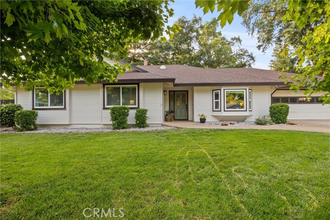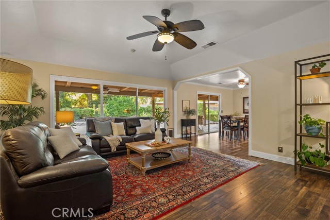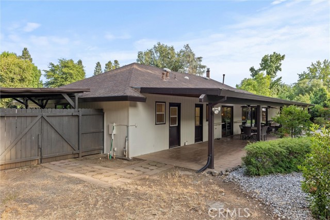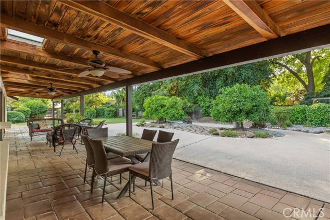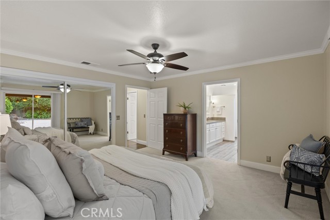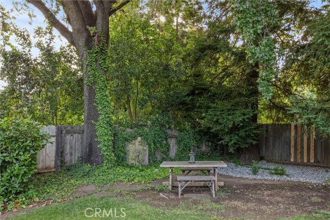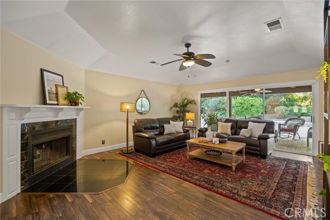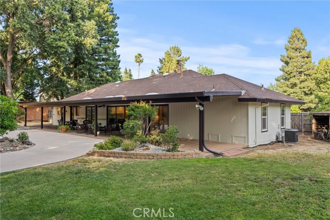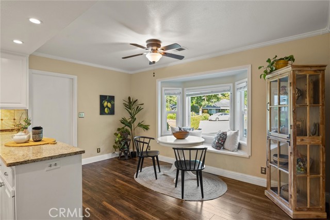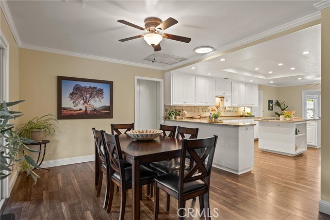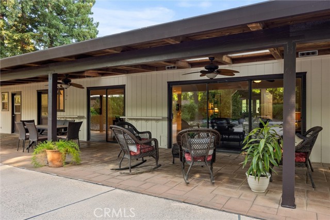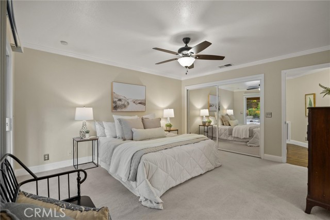25 MISTY WAY, CHICO CA 95926
- 3 beds
- 2.50 baths
- 2,075 sq.ft.
- 21,344 sq.ft. lot
Property Description
Welcome to 25 Misty Way, a truly special retreat nestled at the end of a peaceful cul-de-sac shared with only five homes. Surrounded by mature oak and redwood trees, this property offers a sense of privacy and space that's hard to find, especially in one of Chico's most established and sought-after neighborhoods. With 2,075 sq.ft. of thoughtfully updated living space, 3 spacious bedrooms, 2.5 bathrooms, and a flexible office/bonus room, this home is designed for both everyday comfort and extraordinary gatherings. Step through the front door and into a sunlit interior that flows effortlessly from room to room. The heart of the home is the expansive kitchen, ideal for cooking, entertaining, or enjoying quiet moments at the bar-top island. Outfitted with granite countertops, rich white oak cabinetry, a double-door pantry, JennAir cooktop, wall oven, Bosch dishwasher, and recessed lighting, this kitchen checks all the boxes. From here, you overlook the inviting family room, complete with soaring ceilings, a tiled fireplace ready for a wood stove, and oversized sliding doors that draw your gaze to the backyard sanctuary beyond. Thoughtful touches like crown molding, tall baseboards, skylights, skytubes, and white oak trim add warmth and detail throughout. The private primary suite feels like its own wing, with dual closets (walk-in and sliding), backyard access, and a spa-like en-suite featuring double vanities. The guest bedrooms are equally inviting, including one with its own walk-in closet. The office or bonus room, complete with exterior access and its own half bath, offers the perfect space for guests, hobbies, or working from home. But the showstopper here is the backyard. Set on a pie-shaped 0.49-acre lot, it's an entertainer's dream: a massive 80x20' covered patio with stamped concrete, skylights, and outdoor ceiling fans set the stage for memorable evenings. Add in the cool deck area, mature fruit trees (lemon, orange, apricot, grapefruit), fire pit, swing set, RV hookups, large shed, and lean-to, and you've got an outdoor lifestyle that's hard to beat. The upgrades continue with owned solar, a 2024 HVAC condenser, whole-house fan, instant hot water, updated windows, dual gated access, and newer exterior paint. Even the garage and closets offer impressive storage. This is the kind of home that wraps you in comfort and makes you never want to leave!
Listing Courtesy of Tamara Lambert, Thrive Real Estate Company
Interior Features
Exterior Features
Use of this site means you agree to the Terms of Use
Based on information from California Regional Multiple Listing Service, Inc. as of June 28, 2025. This information is for your personal, non-commercial use and may not be used for any purpose other than to identify prospective properties you may be interested in purchasing. Display of MLS data is usually deemed reliable but is NOT guaranteed accurate by the MLS. Buyers are responsible for verifying the accuracy of all information and should investigate the data themselves or retain appropriate professionals. Information from sources other than the Listing Agent may have been included in the MLS data. Unless otherwise specified in writing, Broker/Agent has not and will not verify any information obtained from other sources. The Broker/Agent providing the information contained herein may or may not have been the Listing and/or Selling Agent.

