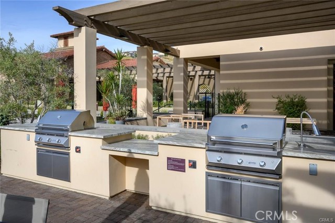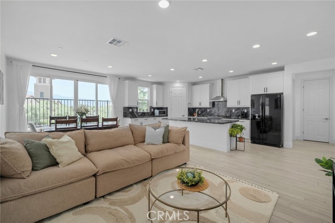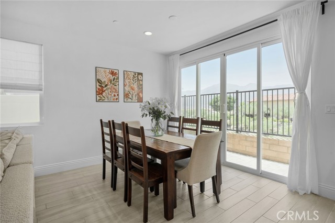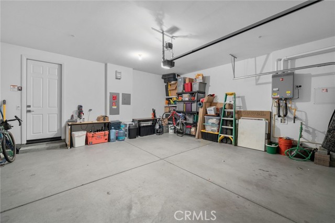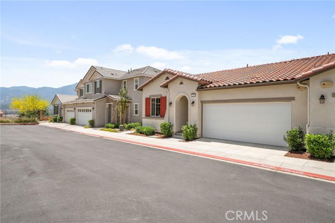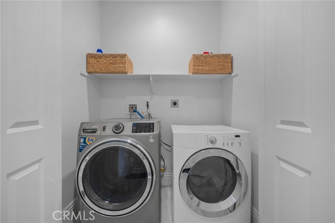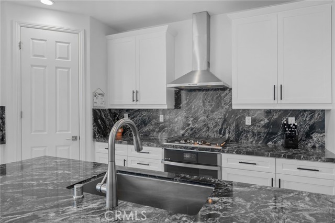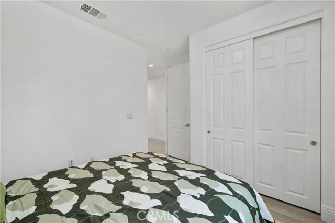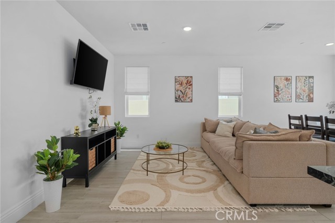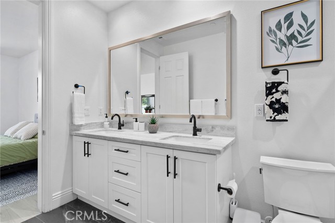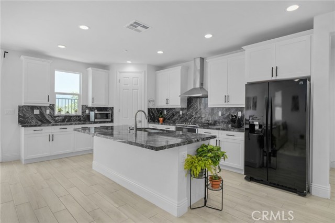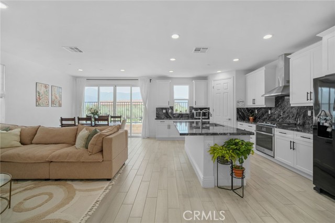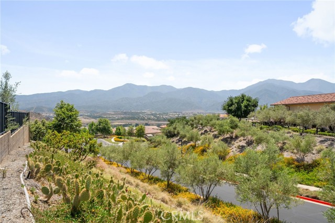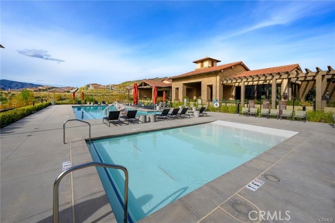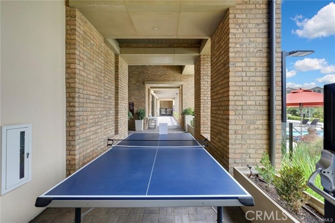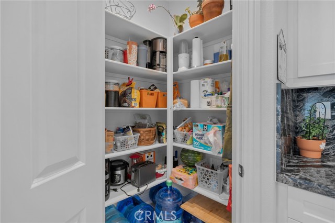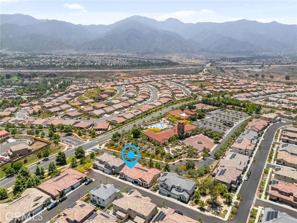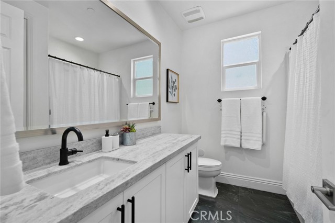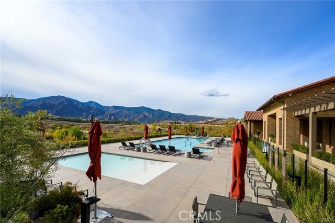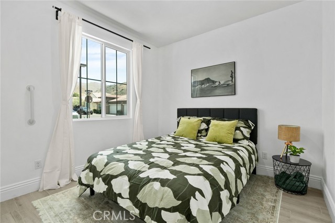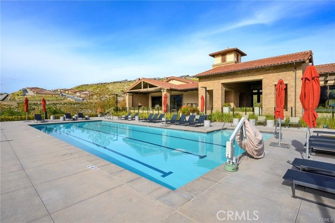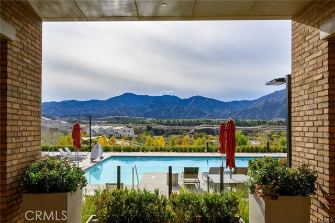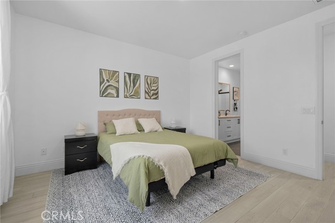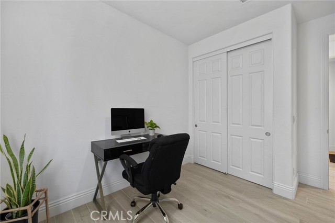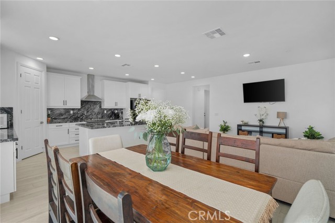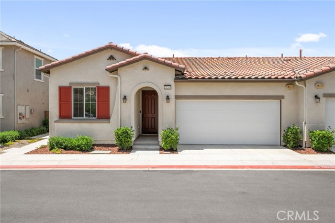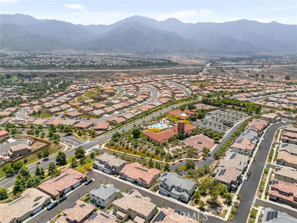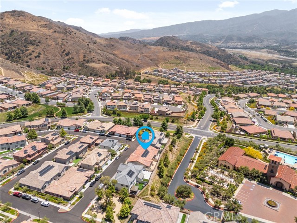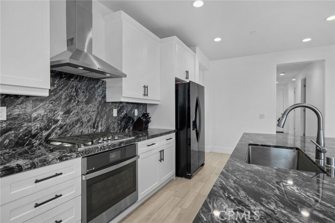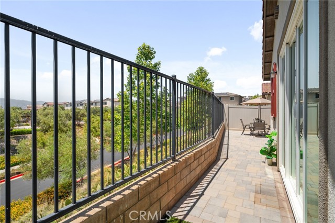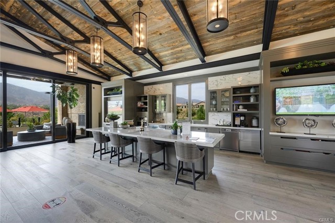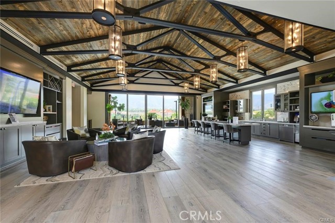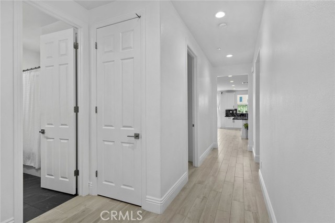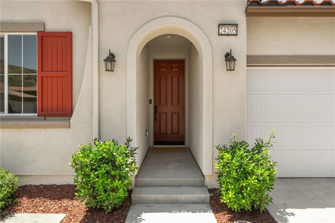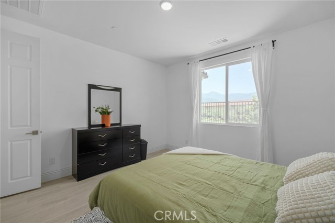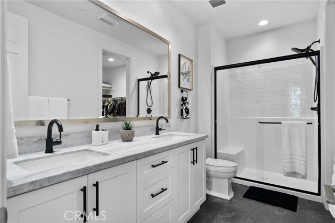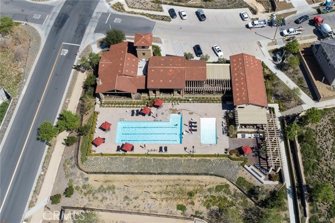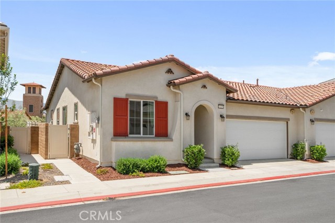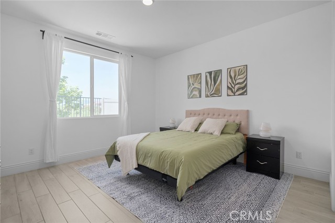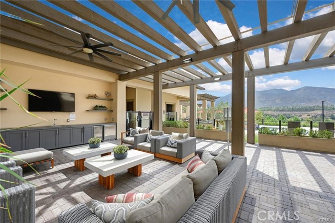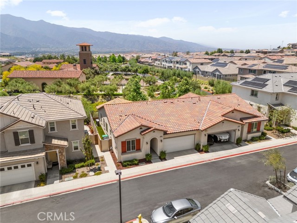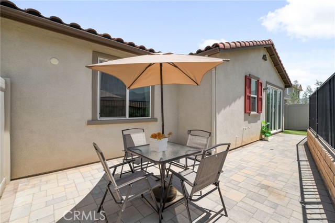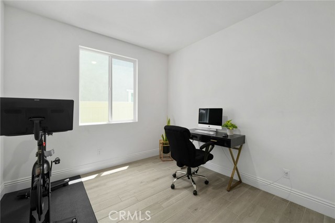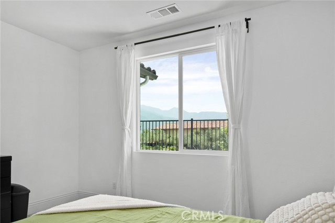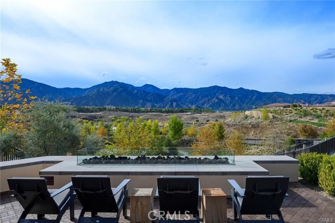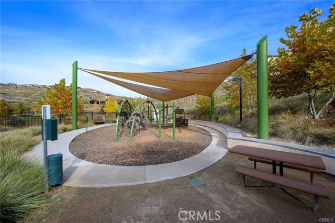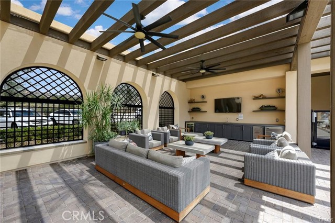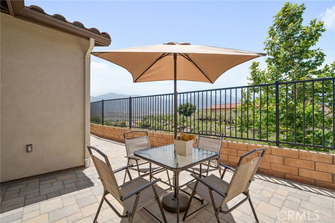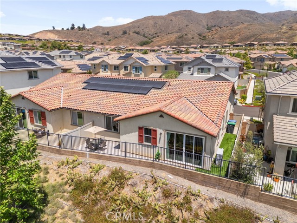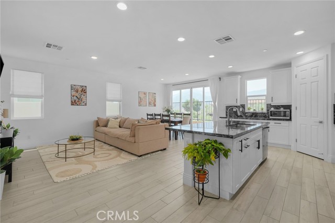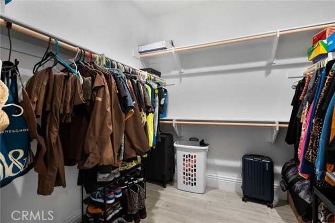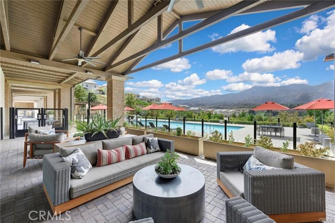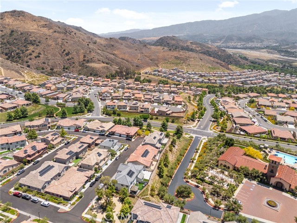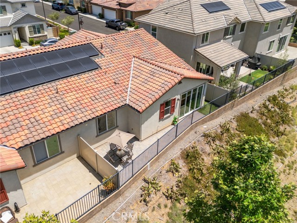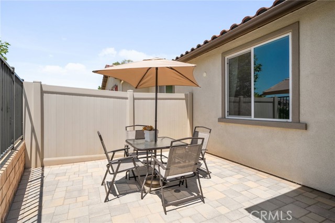24205 SELWOOD DRIVE, CORONA CA 92883
- 3 beds
- 2.00 baths
- 1,460 sq.ft.
Property Description
Chic, Modern, and Move-In Ready – One-Story Condo in Gated Terramor Community. Welcome to this charming and newer one-story condo nestled in the highly desirable, gated Terramor community. With a spacious two-car garage and over $70,000 in premium builder upgrades, this home blends comfort, convenience, and style in one stunning package. Step inside to discover sleek tile flooring throughout, creating a clean, modern look that’s as durable as it is beautiful. The open-concept kitchen flows effortlessly into the family and dining areas, where double sliding glass doors frame breathtaking mountain views—the perfect backdrop for everyday living or entertaining guests. The kitchen is a dream come true, featuring modern finishes, a generous walk-in pantry, and thoughtful design that ties the whole space together. The primary suite offers a spa-like retreat with a luxurious walk-in shower and a spacious walk-in closet for all your storage needs. Outside, the low-maintenance backyard is thoughtfully designed with pavers and artificial turf, offering a serene space to unwind. Whether you’re enjoying your morning coffee on the patio or soaking in the peaceful, panoramic views, this backyard is all about relaxation. This energy-efficient home also comes with fully paid-off solar, giving you long-term savings and peace of mind. Living in Terramor means access to an array of resort-style amenities: a clubhouse, pool, recreation center, poolside lounge, parks, and more—plus the added security and tranquility of a gated community. Don’t miss the opportunity to live in one of the Inland Empire’s most coveted communities—where modern living meets natural beauty.
Listing Courtesy of Tessa Wilkerson, Fiv Realty Co.
Interior Features
Exterior Features
Use of this site means you agree to the Terms of Use
Based on information from California Regional Multiple Listing Service, Inc. as of September 6, 2025. This information is for your personal, non-commercial use and may not be used for any purpose other than to identify prospective properties you may be interested in purchasing. Display of MLS data is usually deemed reliable but is NOT guaranteed accurate by the MLS. Buyers are responsible for verifying the accuracy of all information and should investigate the data themselves or retain appropriate professionals. Information from sources other than the Listing Agent may have been included in the MLS data. Unless otherwise specified in writing, Broker/Agent has not and will not verify any information obtained from other sources. The Broker/Agent providing the information contained herein may or may not have been the Listing and/or Selling Agent.

