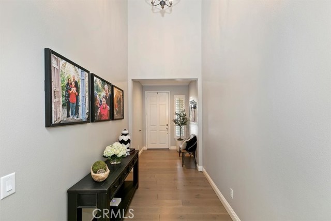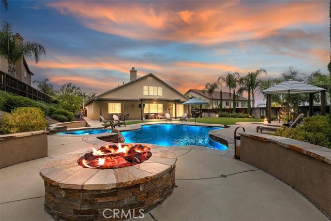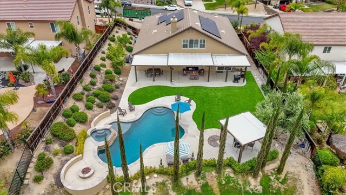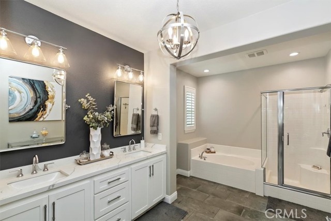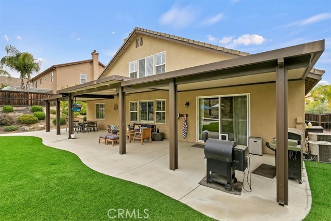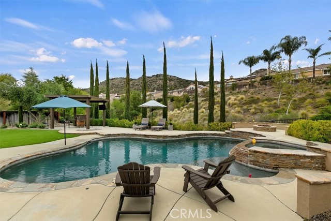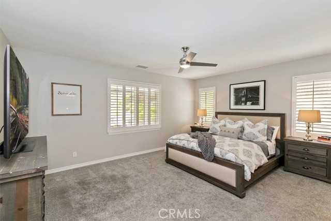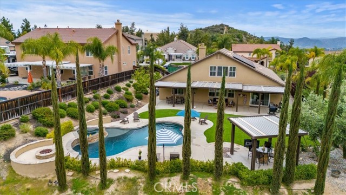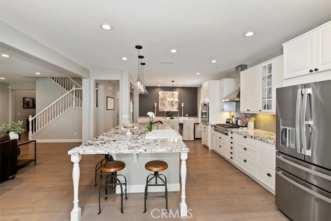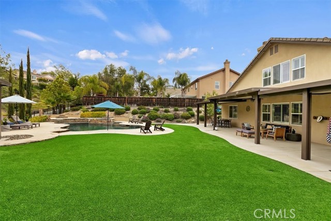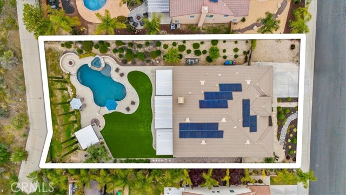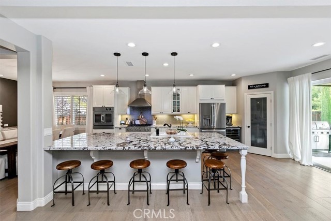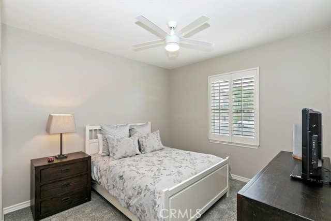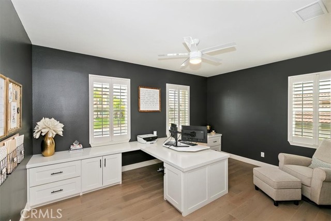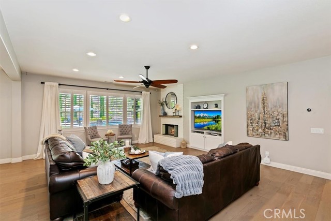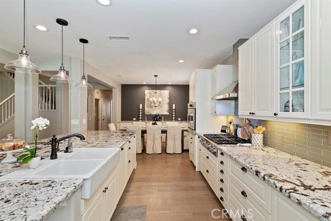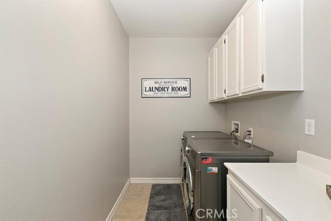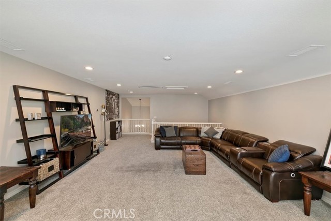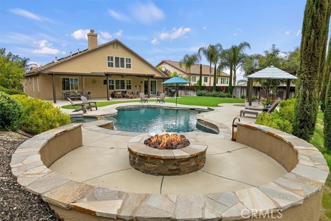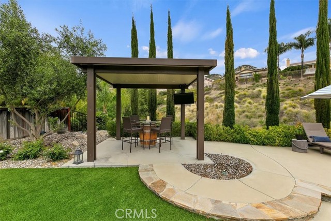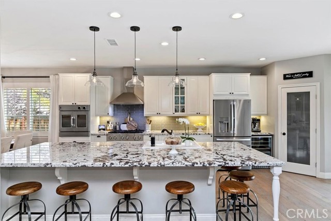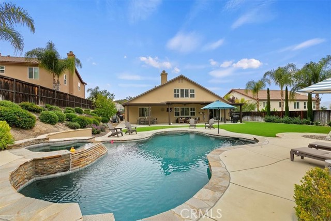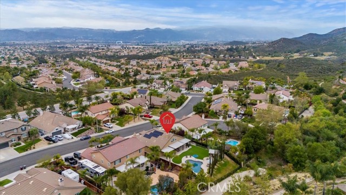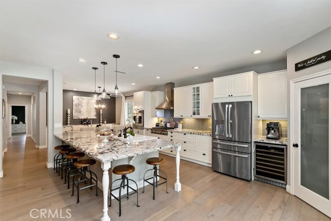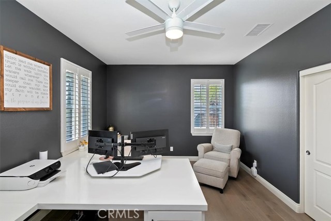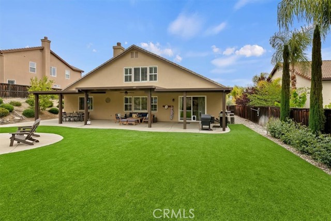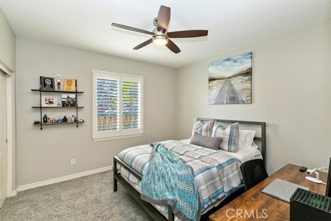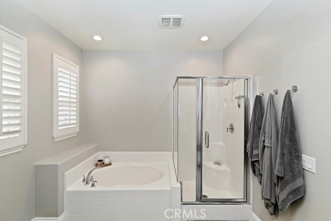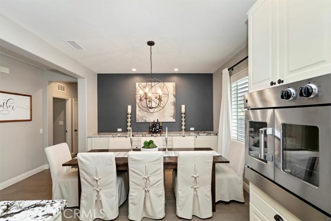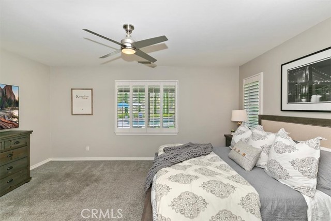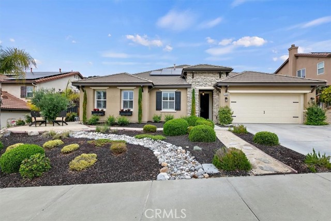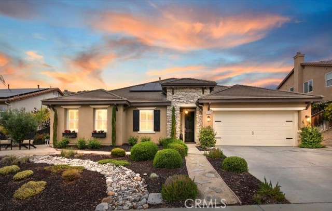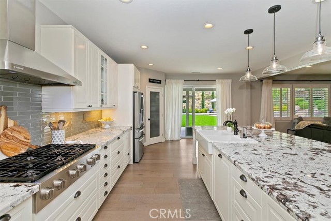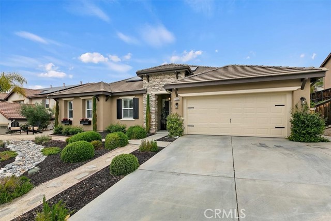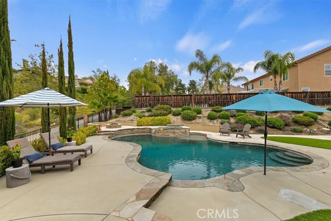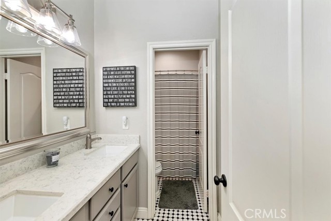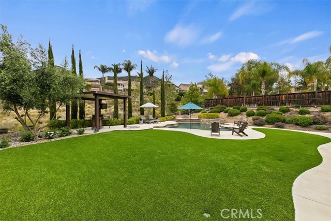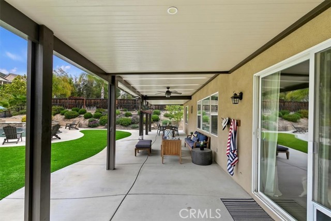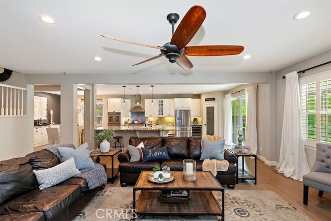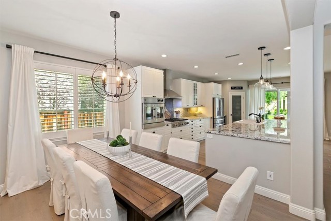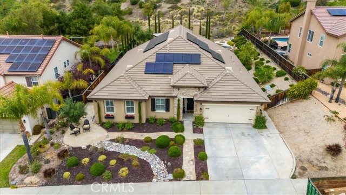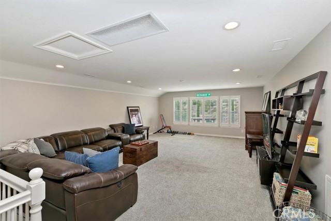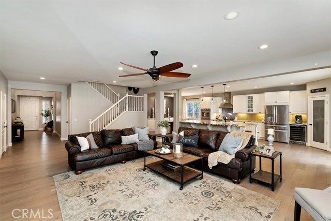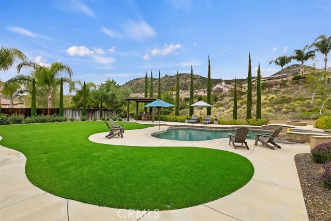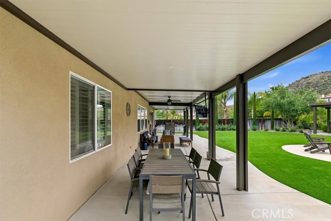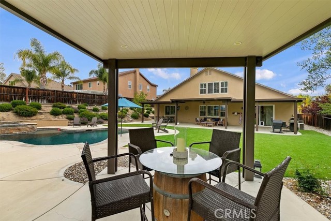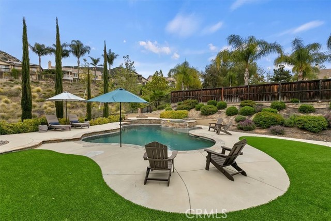23584 EUCLID STREET, MURRIETA CA 92562
- 4 beds
- 2.00 baths
- 3,146 sq.ft.
- 14,810 sq.ft. lot
Property Description
Welcome to this immaculate Murrieta home that truly has it all! Nestled on an expansive 14,810 sq ft lot, this beautifully upgraded 3,146 sq ft residence offers the perfect blend of indoor luxury and outdoor paradise. Designed for convenience and comfort, this home lives like a single story with all bedrooms and bathrooms on the main floor and only a bonus room upstairs. From the moment you arrive, you'll be impressed by the fresh exterior paint, inviting curb appeal, and newly installed professional landscaping. Inside, the completely remodeled chef’s kitchen is a showstopper—featuring a massive granite stone island, farmhouse sink, soft-close cabinetry, walk-in pantry, 6-burner stove, wine cooler, and chic subway tile backsplash. The spacious great room and dining area include custom built-ins, engineered wood floors, plantation shutters, ceiling fans in every room, and a whole house quiet cool fan elevate comfort and style. The home also offers energy efficiency with 37 owned solar panels, a water softener system, and a Nest thermostat. The spacious primary suite has a stunning, remodeled bathroom with Quartz counters and modern fixtures along with two walk-in closets. A secondary bedroom used as an office includes an impressive custom partner desk perfect for home office needs. The large second floor bonus/game room has so many possibilities. Refrigerator, washer, and dryer are all included. Step outside into your very own private resort—thoughtfully designed to take full advantage of the oversized lot. The custom Pebble Tec pool and spa provide a stunning focal point, perfect for relaxing or entertaining. A full-length Alumawood patio cover offers shaded comfort for outdoor dining and lounging, while a charming stand-alone gazebo, complete with lighting and a mounted TV, adds another layer of outdoor luxury. The built-in firepit is ideal for evening gatherings, and the lush artificial turf offers a beautiful, low-maintenance landscape year-round. Whether you're hosting large get-togethers or enjoying a quiet sunset, this backyard is designed to impress and made to enjoy. Located in an award-winning school district with no HOA and just minutes from shopping, dining, and freeway access—this is a rare opportunity to own a truly exceptional home on a huge lot in the highly desirable community of Blackmore Ranch.
Listing Courtesy of Marcel Hensley, KW Temecula
Interior Features
Exterior Features
Use of this site means you agree to the Terms of Use
Based on information from California Regional Multiple Listing Service, Inc. as of May 3, 2025. This information is for your personal, non-commercial use and may not be used for any purpose other than to identify prospective properties you may be interested in purchasing. Display of MLS data is usually deemed reliable but is NOT guaranteed accurate by the MLS. Buyers are responsible for verifying the accuracy of all information and should investigate the data themselves or retain appropriate professionals. Information from sources other than the Listing Agent may have been included in the MLS data. Unless otherwise specified in writing, Broker/Agent has not and will not verify any information obtained from other sources. The Broker/Agent providing the information contained herein may or may not have been the Listing and/or Selling Agent.

