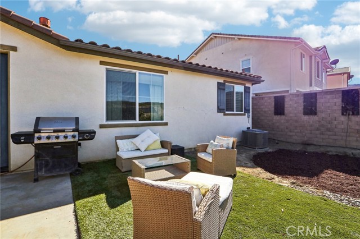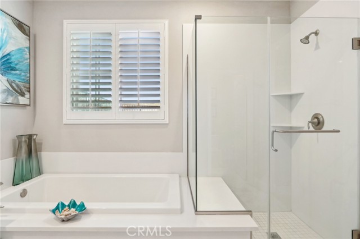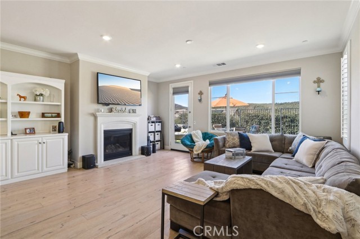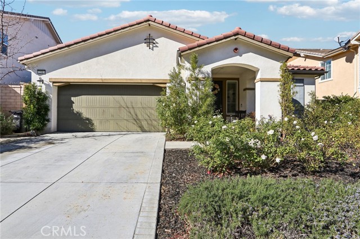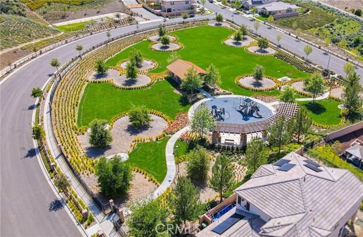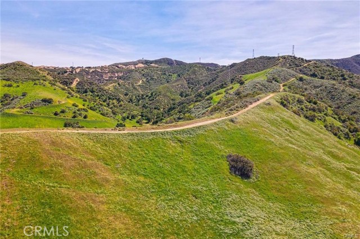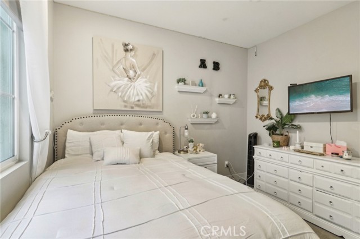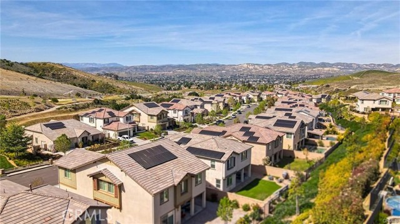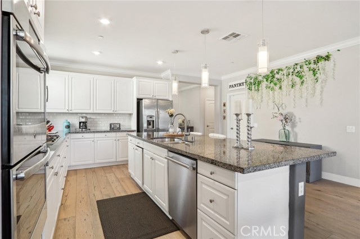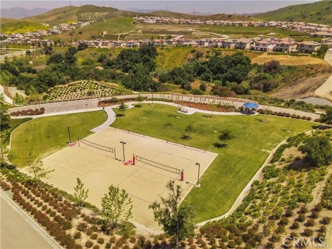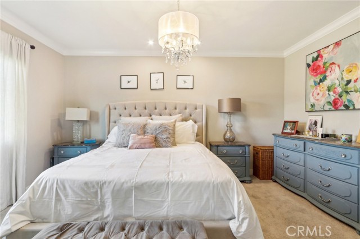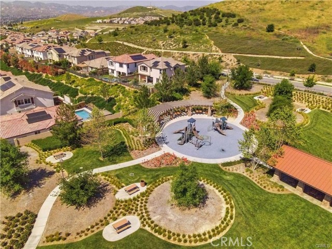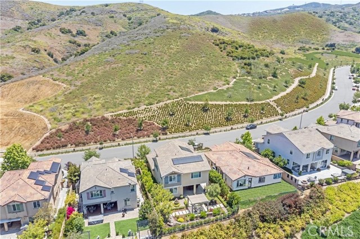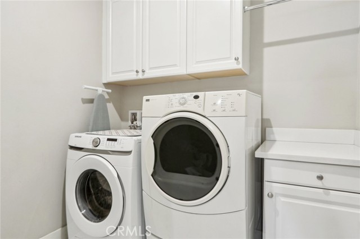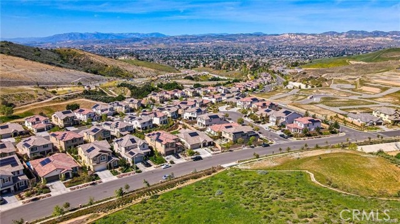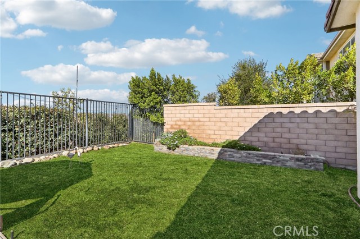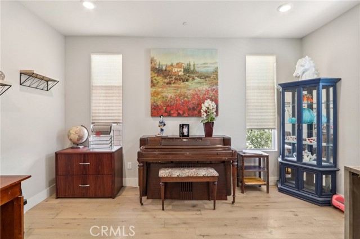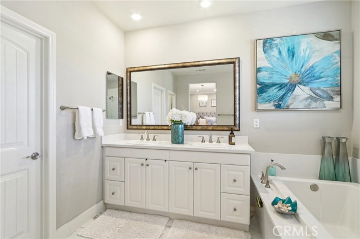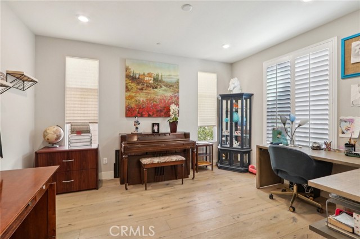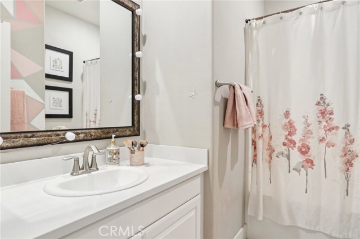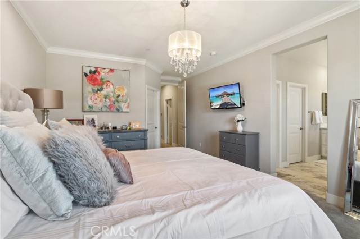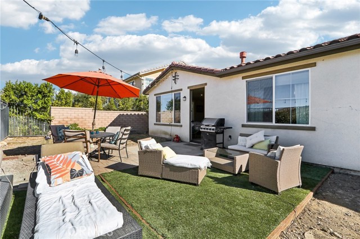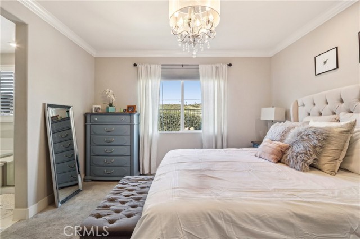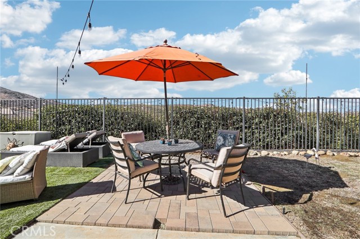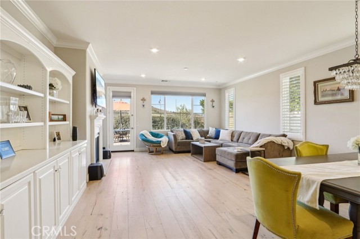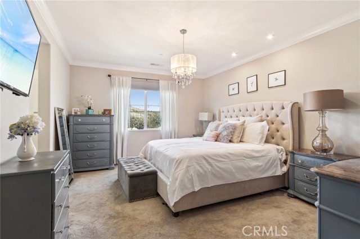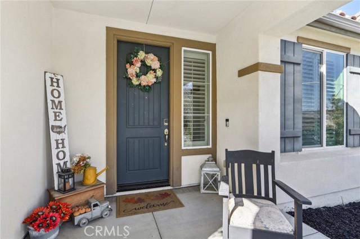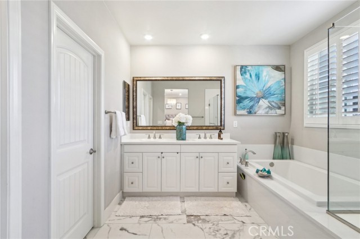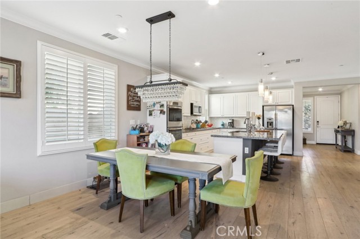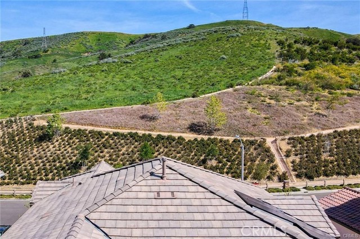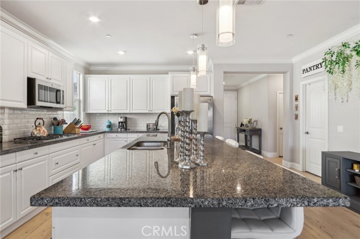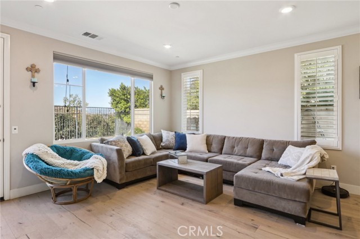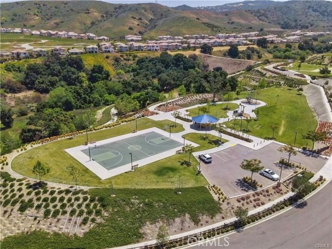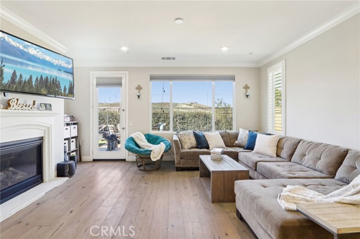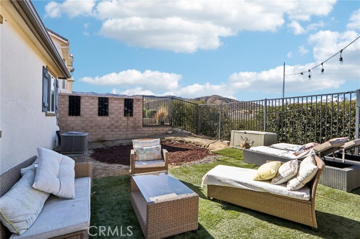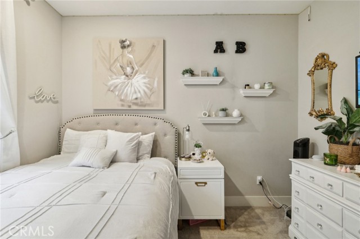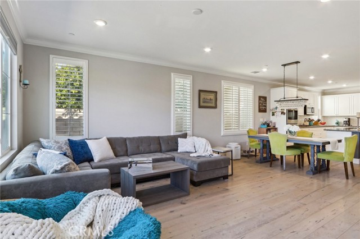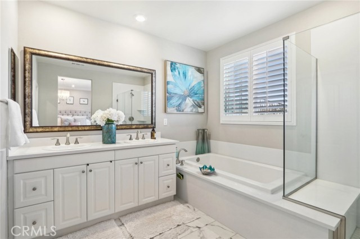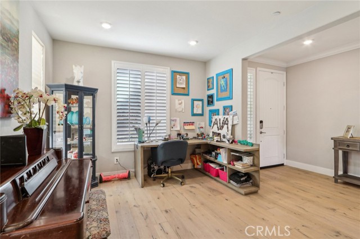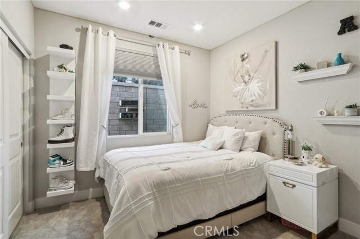231 WHITE BARK LANE, SIMI VALLEY CA 93065
- 3 beds
- 2.00 baths
- 2,014 sq.ft.
- 6,098 sq.ft. lot
Property Description
Experience the epitome of modern living in this 2017 single-story Lennar Plan 1, featuring three bedrooms, two bathrooms, and a generous flex/office space on a peaceful street in The Woodlands. As you enter, you are welcomed by soaring ceilings and light oak hardwood floors that grace most of the home, creating an immediate sense of openness and warmth. A haven for culinary enthusiasts, the spacious kitchen showcases a custom backsplash, granite countertops, stainless steel appliances, double ovens, and a walk-in pantry. A separate 10-foot island provides the perfect setting for entertaining or preparing festive meals. Painted in stylish Worldly Grey, the open floor plan flows naturally into a great room ideal for gathering with friends or enjoying a quiet evening at home. The expansive primary suite offers two walk-in closets for effortless organization, while the en suite bathroom indulges with marble-like tile, a luxurious soaking tub, and a glass-enclosed shower for a spa-inspired retreat. A dedicated laundry room adds convenience, and a large flex room presents endless possibilities for use as an office, playroom, or additional living space. Designed for efficiency, this Energy Star–certified home includes a tankless water heater and a solar system. The low-maintenance backyard, complete with pavers and grass, offers tranquil hillside and city-light views. Residents of The Woodlands enjoy illuminated streets and ample hiking and biking trails, as well as access to a gated community park featuring a covered lanai, barbecue area, and picnic tables. A nearby park offers beach volleyball and basketball courts alongside a children’s play area. Discover the best of California living in this serene community, just removed from the bustle of the city.
Listing Courtesy of Stephanie Payab, Berkshire Hathaway HomeServices California Properties
Interior Features
Exterior Features
Use of this site means you agree to the Terms of Use
Based on information from California Regional Multiple Listing Service, Inc. as of May 8, 2025. This information is for your personal, non-commercial use and may not be used for any purpose other than to identify prospective properties you may be interested in purchasing. Display of MLS data is usually deemed reliable but is NOT guaranteed accurate by the MLS. Buyers are responsible for verifying the accuracy of all information and should investigate the data themselves or retain appropriate professionals. Information from sources other than the Listing Agent may have been included in the MLS data. Unless otherwise specified in writing, Broker/Agent has not and will not verify any information obtained from other sources. The Broker/Agent providing the information contained herein may or may not have been the Listing and/or Selling Agent.

