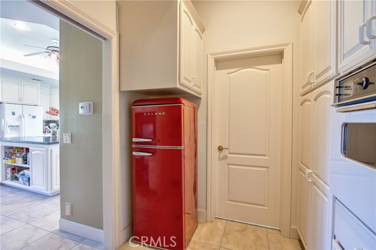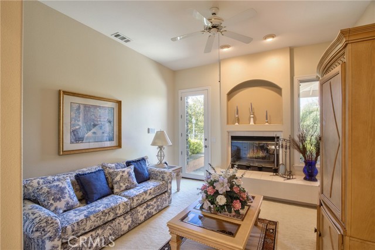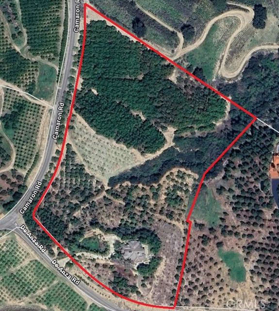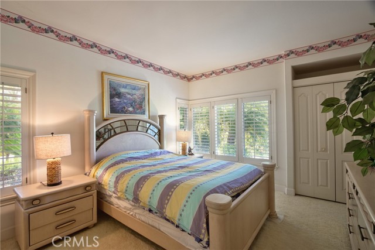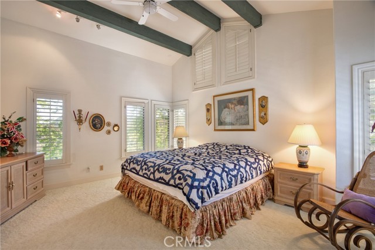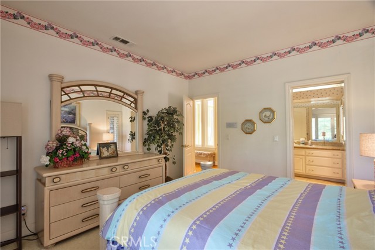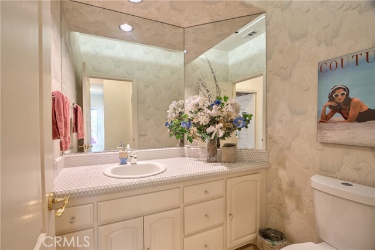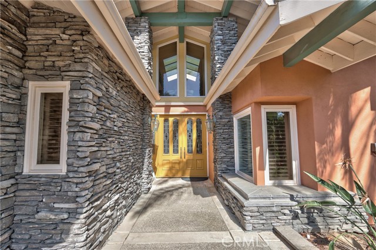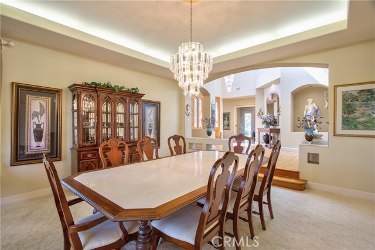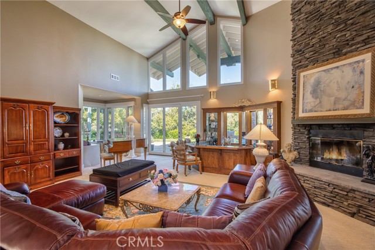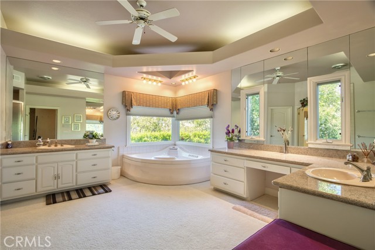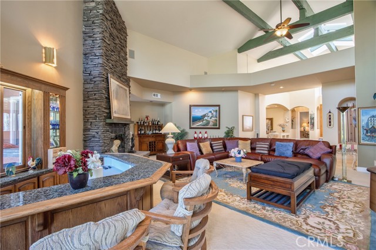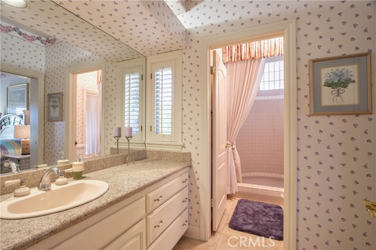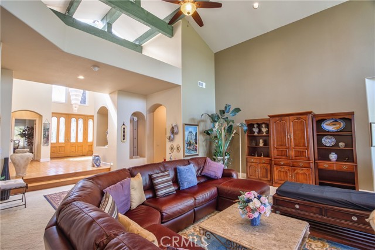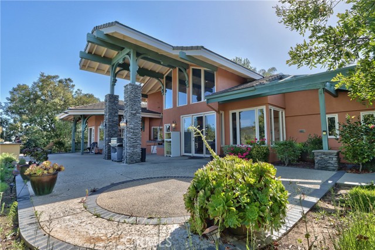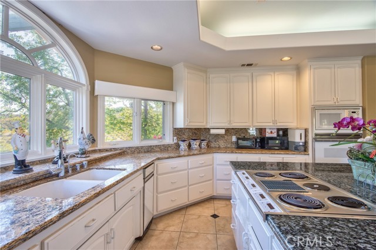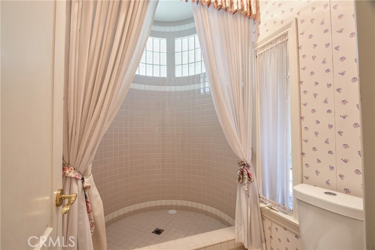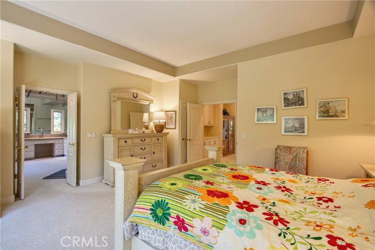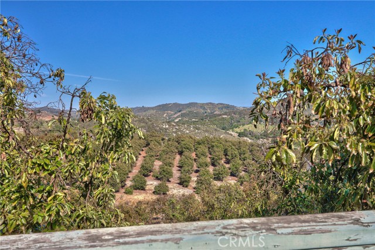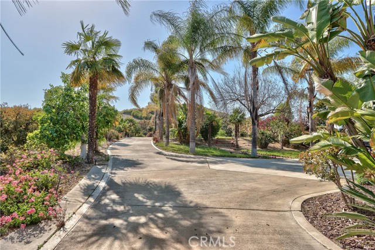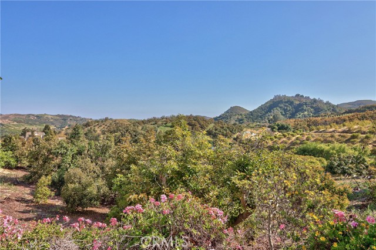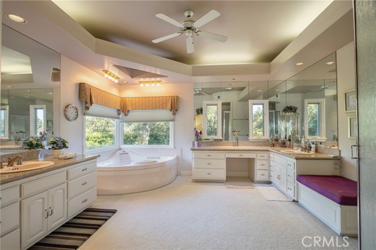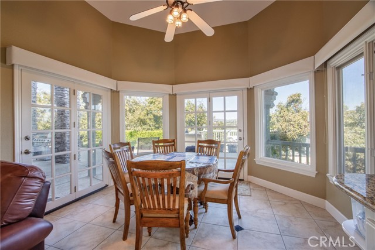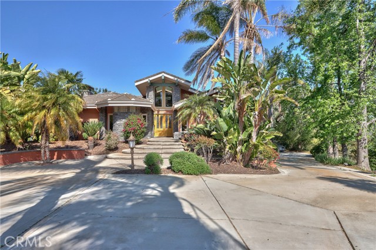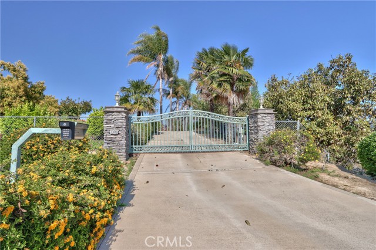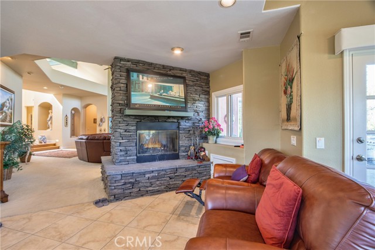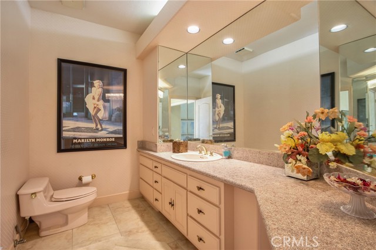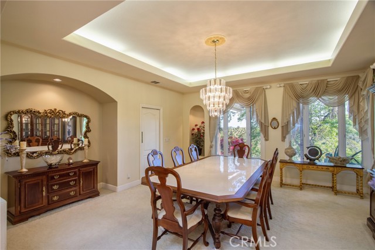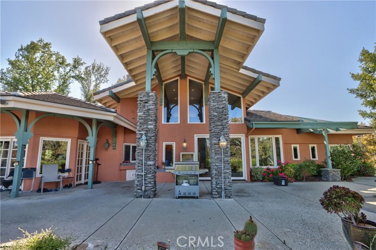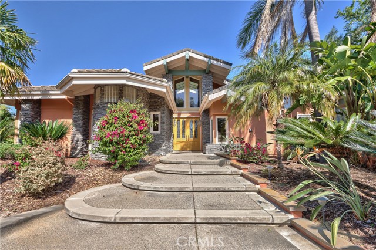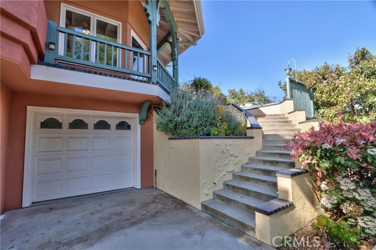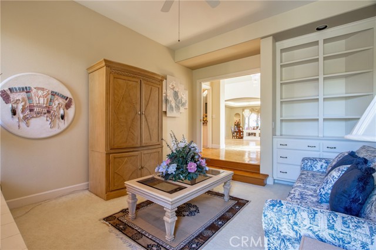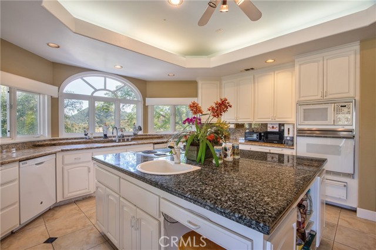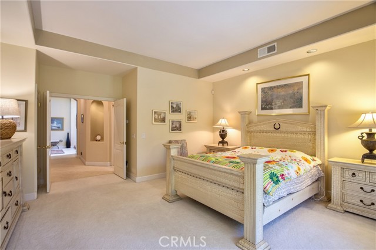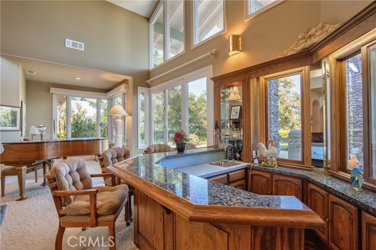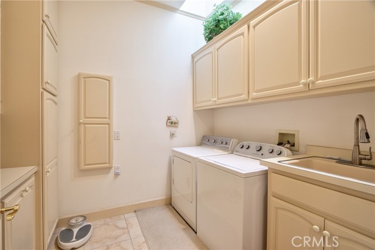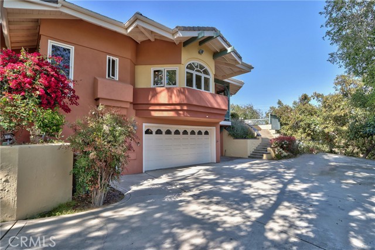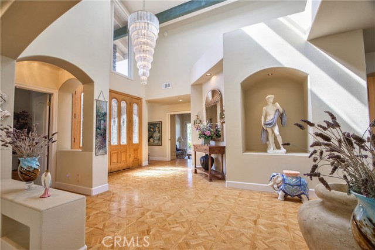23040 DE ANZA ROAD, TEMECULA CA 92590
- 3 beds
- 2.75 baths
- 4,881 sq.ft.
- 572,814 sq.ft. lot
Property Description
Perched above 13+ acres of rolling hills with panoramic views and a flourishing orchard of 1,200± Hass avocado trees, this custom-built, single-level contemporary estate is the ultimate blend of elegance, comfort, and privacy—just minutes from Old Town Temecula, wineries, and upscale dining. Gated for privacy, the home welcomes you with a light-drenched open floor plan, three oversized bedrooms, a den, and exquisite architectural details throughout. The gourmet kitchen is a true centerpiece, featuring granite countertops, a coffered ceiling, a large central island with abundant storage, a breakfast nook, and a full butler’s pantry with a private door and stairway that leads directly down to the garage level. The living space is elevated above the garages, maximizing both views and privacy. Entertain with ease in the formal dining room with its own coffered ceiling or the expansive family room complete with a wet bar and a striking double-sided fireplace. French doors from both the kitchen and living room open onto a spacious wooden deck and large patio, seamlessly blending indoor-outdoor living. The luxurious primary suite offers a double-door entry, cozy sitting area, and a spa-like bathroom with a jetted tub and its own coffered ceiling. With one full baths, one three-quarter and two half bathrooms, a flat lawn dotted with fruit trees and roses, and a 3-car garage tucked beneath the home, this estate delivers timeless sophistication, modern comfort, and unmatched natural beauty.
Listing Courtesy of Rolf Rawson, Rawson & Associates
Interior Features
Exterior Features
Use of this site means you agree to the Terms of Use
Based on information from California Regional Multiple Listing Service, Inc. as of July 17, 2025. This information is for your personal, non-commercial use and may not be used for any purpose other than to identify prospective properties you may be interested in purchasing. Display of MLS data is usually deemed reliable but is NOT guaranteed accurate by the MLS. Buyers are responsible for verifying the accuracy of all information and should investigate the data themselves or retain appropriate professionals. Information from sources other than the Listing Agent may have been included in the MLS data. Unless otherwise specified in writing, Broker/Agent has not and will not verify any information obtained from other sources. The Broker/Agent providing the information contained herein may or may not have been the Listing and/or Selling Agent.

