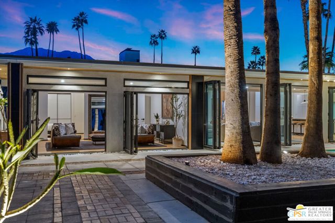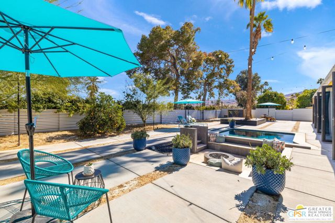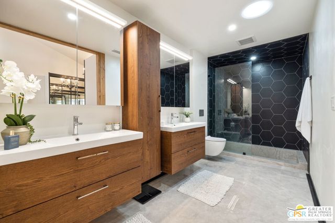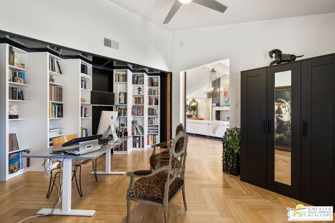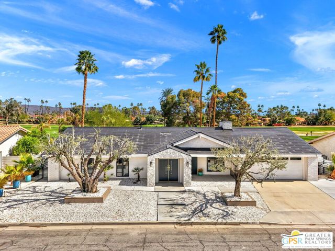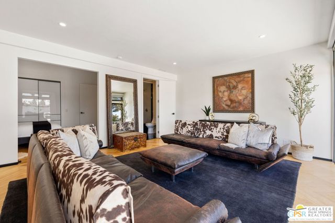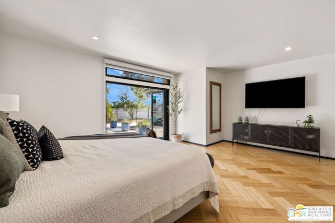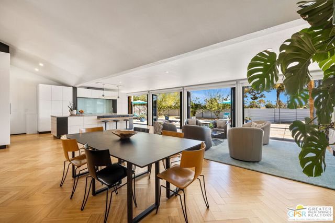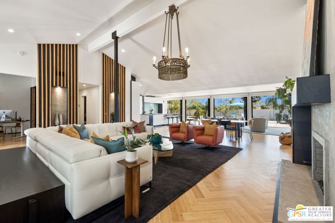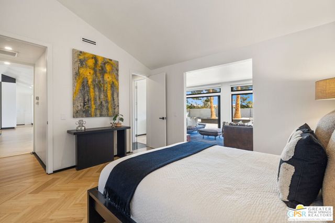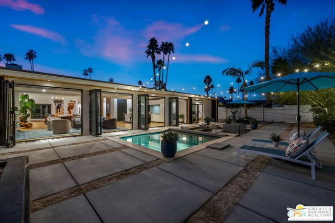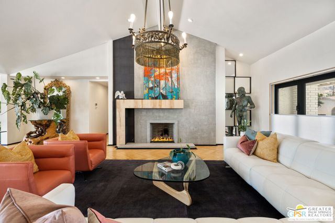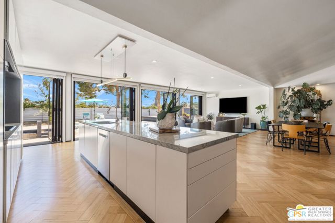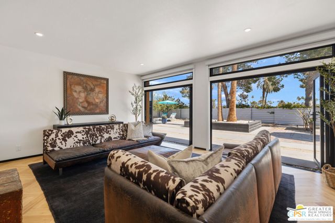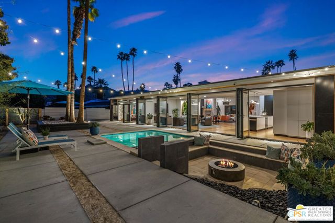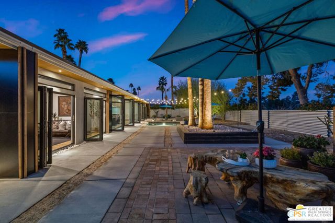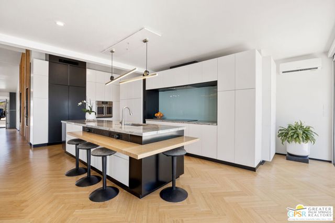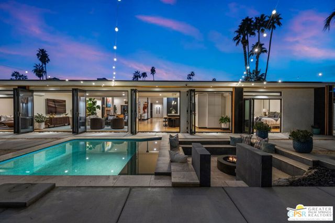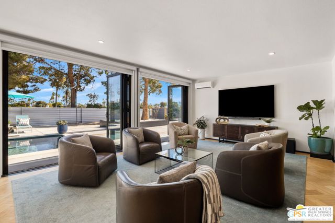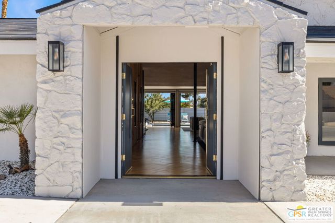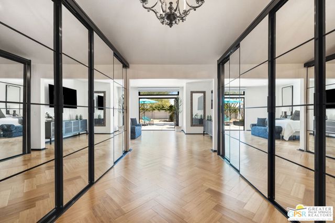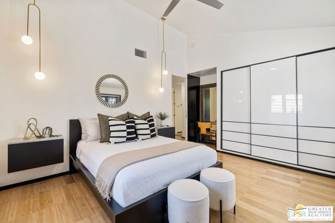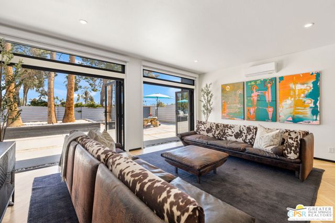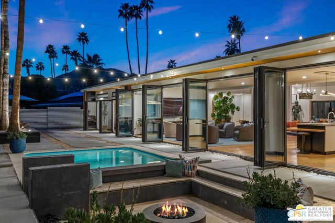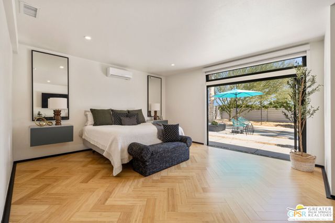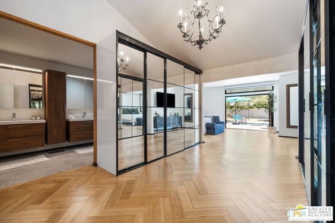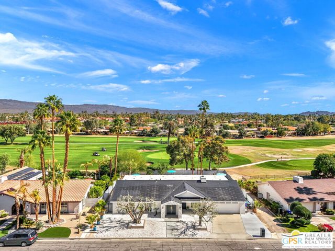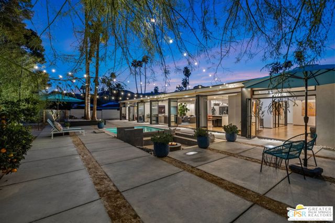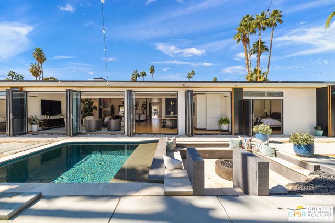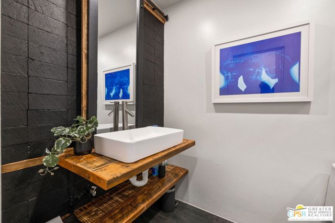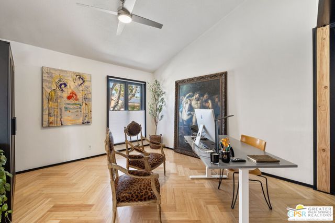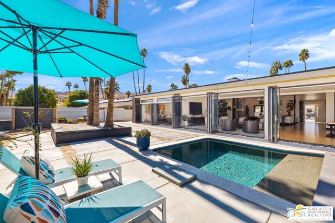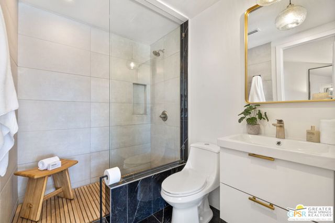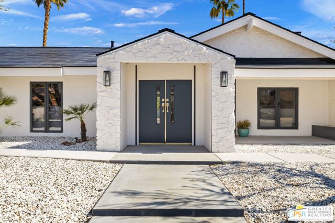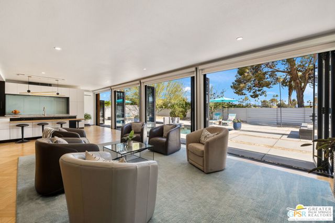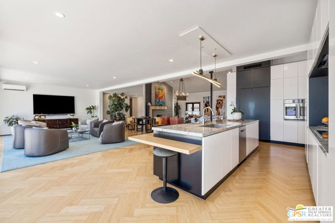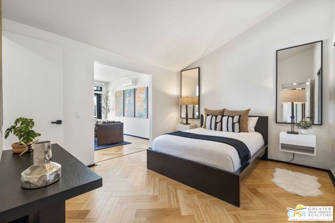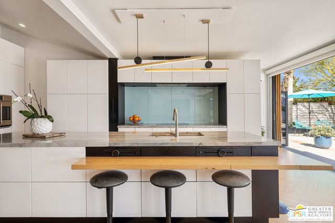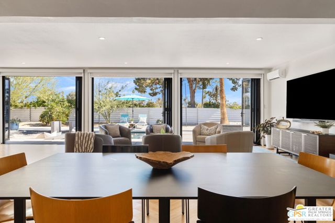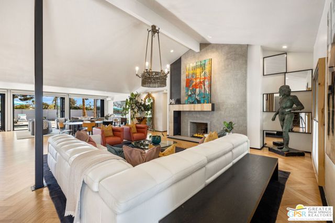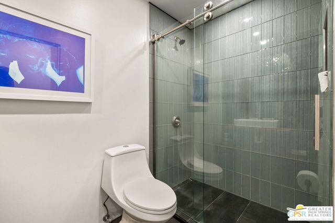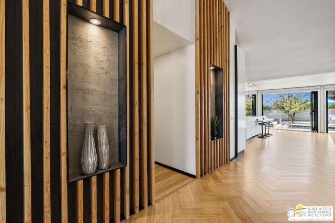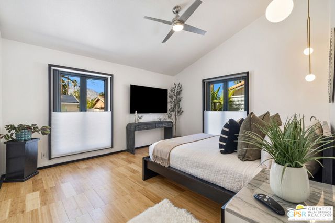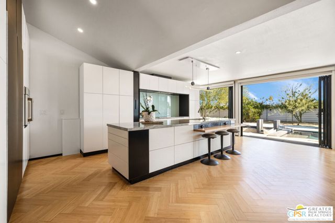2170 S PEBBLE BEACH DRIVE, PALM SPRINGS CA 92264
- 4 beds
- 3.00 baths
- 3,779 sq.ft.
- 11,761 sq.ft. lot
Property Description
WOW! Check out this recently expanded and freshly enhanced ULTRA-MODERN home in Tahquitz Creek Golf neighborhood! Tall ceilings, open floor plan, contemporary finishes, fantastic separation of bedrooms (including two LARGE primary ensuites), expansive views to the east and west, and multiple glass doors that open to create a seamless indoor/outdoor living experience! Additional highlights include paid for solar panels, five HVAC units, and NO HOA nor land lease. This one is a winner! Curb appeal is in full force with iconic white bricks, olive trees, and accent lighting at night. Step inside and the magic begins with a LARGE light and bright Great Room with vaulted ceilings, gas fireplace, bamboo flooring, and four sets of doors that create a magnificent indoor/outdoor experience. Mountain views to the west as well as pool, fairway and mountain views to the east really make this one unique. You will love how the modern kitchen styled up with contemporary finishes opens to this expansive entertaining area! Private pool with tanning ledge and adjacent in-ground firepit with built-in seating. Back inside, the Primary Ensuite has been reimagined to now include a retreat, walk-in closet with washer and dryer, separate wardrobe area, and large ensuite bath with split floating vanities and an inviting walk-in shower. Located on the other side of the house is Junior Ensuite Two which has been enlarged and enhanced with a secondary living room, private ensuite bath and direct access to the backyard. Bedroom Three also a vaulted ceiling, mountain views and easy access to a hallway bath complete with walk-in shower. Bedroom Four, currently used as a private office, has a vaulted ceiling and mountain views. Attached two car garage with storage.
Listing Courtesy of Brady Sandahl, Keller Williams Luxury Homes
Interior Features
Exterior Features
Use of this site means you agree to the Terms of Use
Based on information from California Regional Multiple Listing Service, Inc. as of March 11, 2025. This information is for your personal, non-commercial use and may not be used for any purpose other than to identify prospective properties you may be interested in purchasing. Display of MLS data is usually deemed reliable but is NOT guaranteed accurate by the MLS. Buyers are responsible for verifying the accuracy of all information and should investigate the data themselves or retain appropriate professionals. Information from sources other than the Listing Agent may have been included in the MLS data. Unless otherwise specified in writing, Broker/Agent has not and will not verify any information obtained from other sources. The Broker/Agent providing the information contained herein may or may not have been the Listing and/or Selling Agent.

