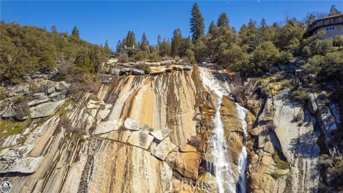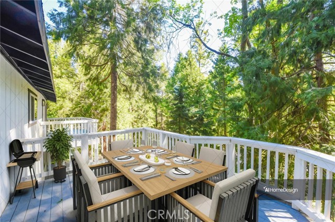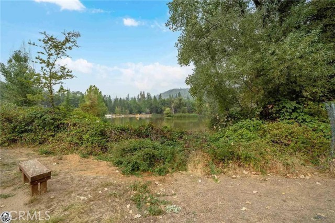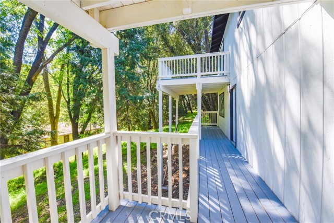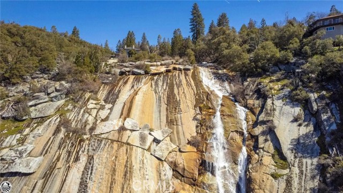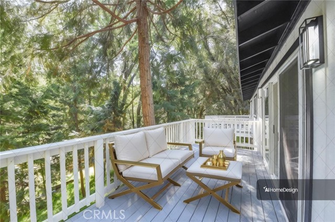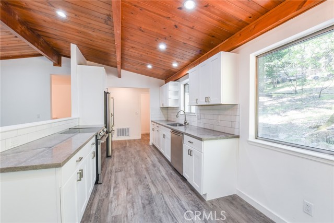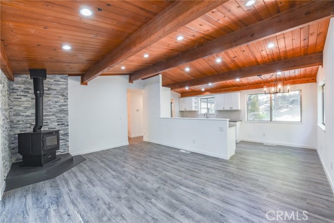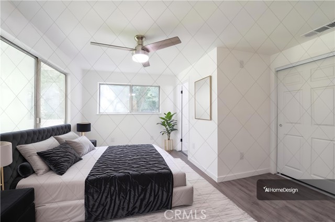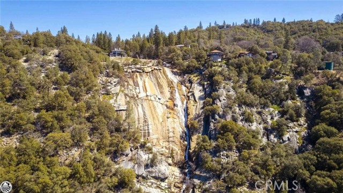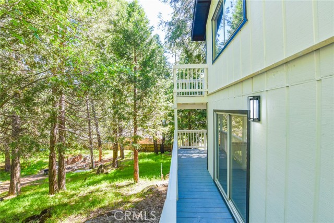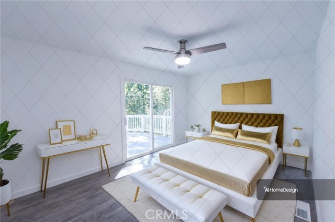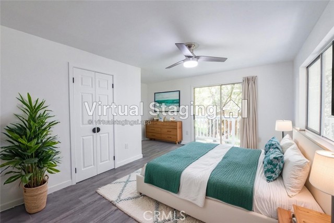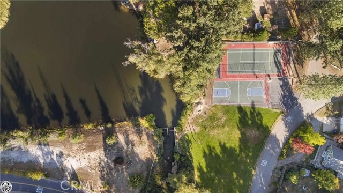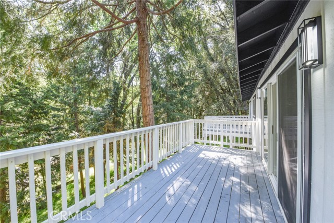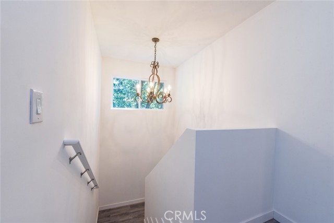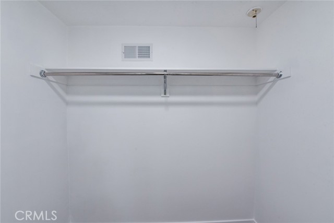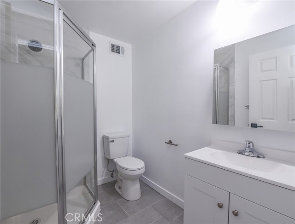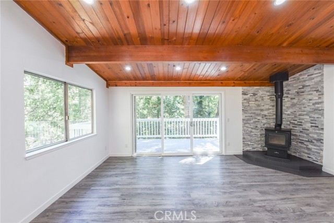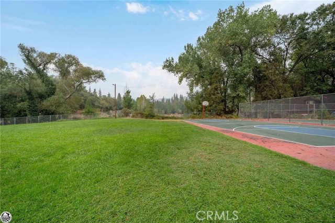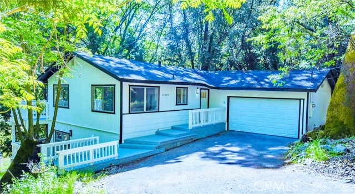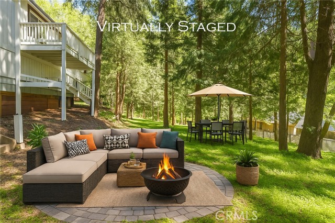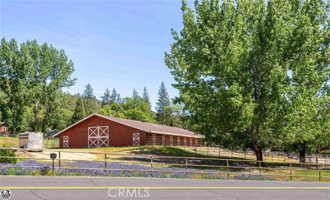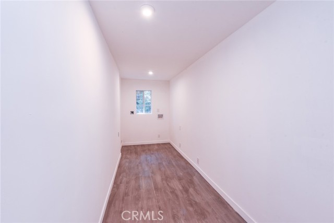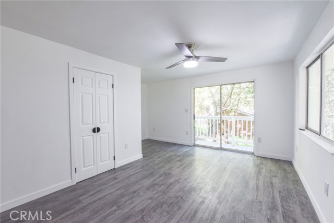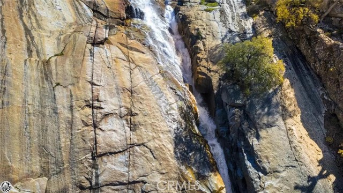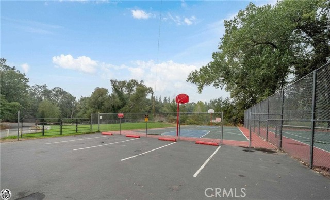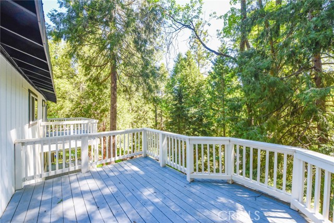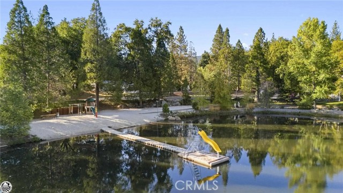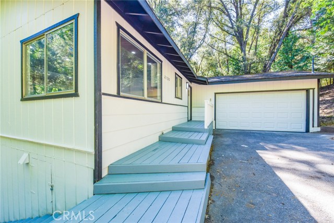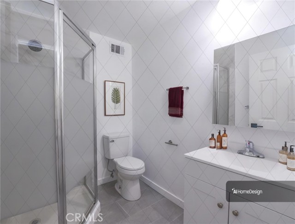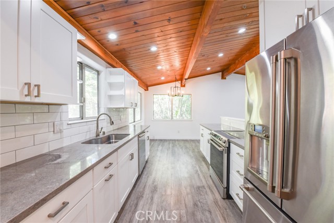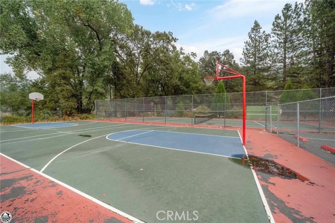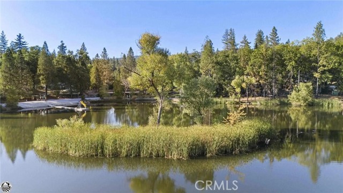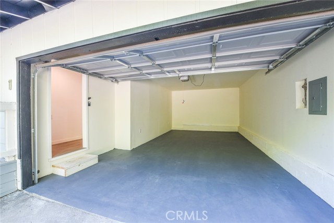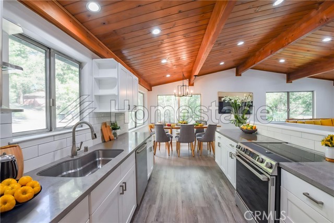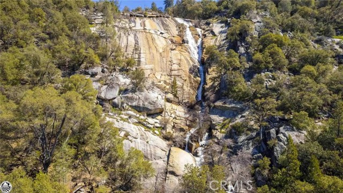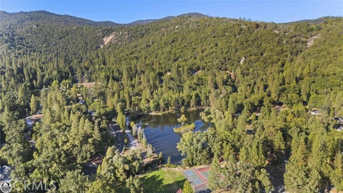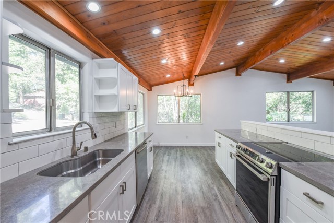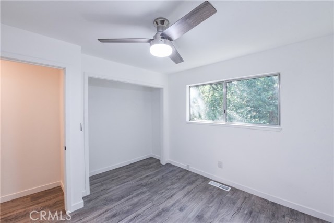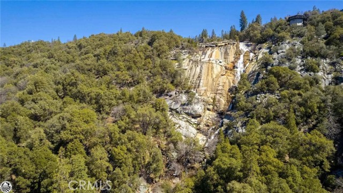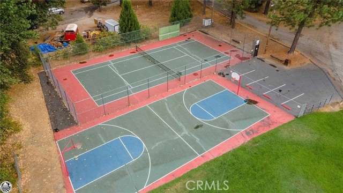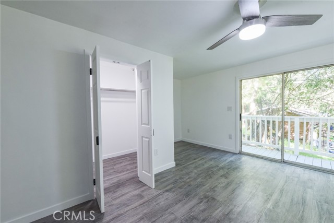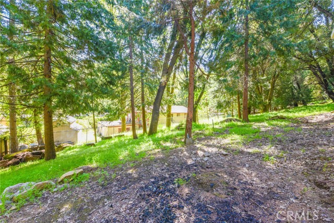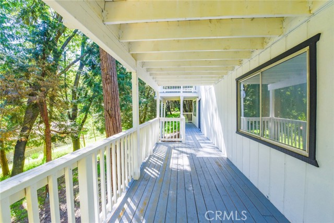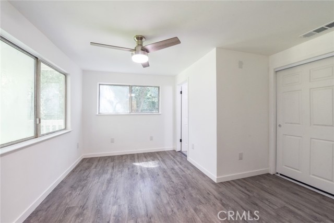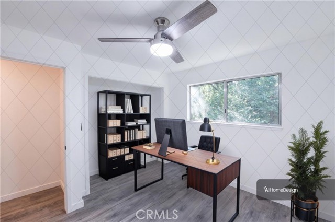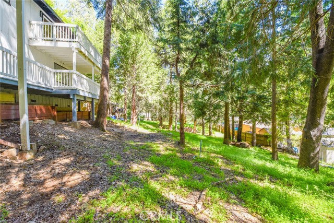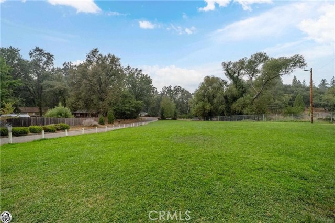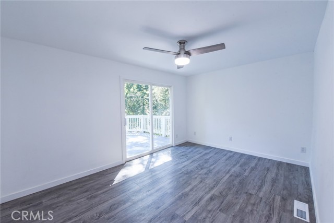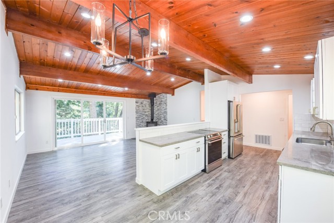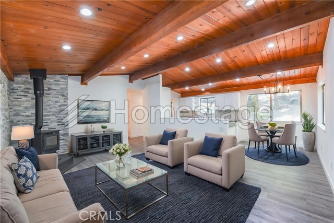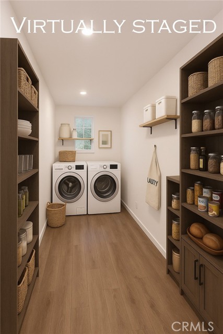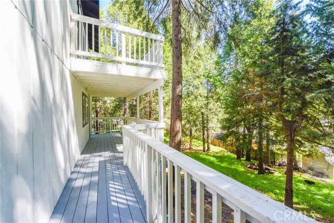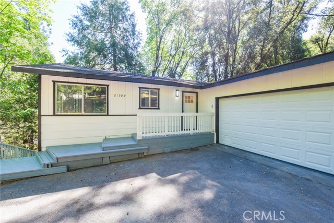21599 EEL RIVER DRIVE, SONORA CA 95370
- 3 beds
- 1.75 baths
- 1,760 sq.ft.
- 11,497 sq.ft. lot
Property Description
A Tranquil Mountain Retreat in Crystal Falls 21599 Eel River Dr, Sonora, CA 95370 3 Bedrooms + Bonus office | 2 Bathrooms | Multi-Level Decks | Private Lower-Level Entrance Escape to peaceful mountain living in this fully renovated home, where modern upgrades blend seamlessly with natural beauty. Imagine waking up to sunlight streaming through the trees, sipping coffee on your multi-level deck, and ending the day by the wood-burning stove in your cozy living room. The main floor features a spacious living room, kitchen, laundry/pantry, one bedroom, one office (convertible to a bedroom), and an attached two-car garage with epoxy-coated flooring. The lower level offers two bedrooms, one with a walk-in closet and private entrance, perfect for guests or rental income. Enjoy a brand-new kitchen with granite countertops, stainless steel appliances, upgraded cabinetry, and a walk-in pantry. Both bathrooms have been completely renovated, featuring modern finishes, upgraded fixtures, and walk-in showers. ENERGY STAR appliances and water heater ensure efficiency, while LED recessed lighting adds a modern touch. Exposed beamed ceilings, a masonry fireplace with raised hearth, and full copper plumbing bring warmth and durability. Stay comfortable year-round with central air, ceiling fans, forced air heating, propane heating, and ENERGY STAR qualified equipment. The open floor plan enhances the spacious feel, with eating areas in both the kitchen and living room. Convection oven, free-standing range, electric oven and range, propane water heater, and water line to refrigerator add convenience. Outside, the multi-tiered backyard blends with the natural landscape, offering a private, wooded retreat. A balcony attached to the living room expands indoor-outdoor living space. Crystal Falls HOA perks include lakes, horse stables, courts, clubhouse, gym, and garden. Near Dodge Ridge Ski Resort and Pinecrest Lake. Schedule your showing today.
Listing Courtesy of Michael Sharon, illi Commercial Real Estate
Interior Features
Exterior Features
Use of this site means you agree to the Terms of Use
Based on information from California Regional Multiple Listing Service, Inc. as of June 26, 2025. This information is for your personal, non-commercial use and may not be used for any purpose other than to identify prospective properties you may be interested in purchasing. Display of MLS data is usually deemed reliable but is NOT guaranteed accurate by the MLS. Buyers are responsible for verifying the accuracy of all information and should investigate the data themselves or retain appropriate professionals. Information from sources other than the Listing Agent may have been included in the MLS data. Unless otherwise specified in writing, Broker/Agent has not and will not verify any information obtained from other sources. The Broker/Agent providing the information contained herein may or may not have been the Listing and/or Selling Agent.

