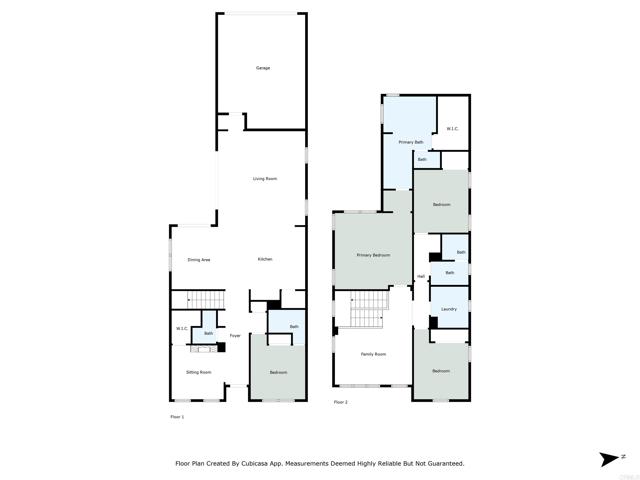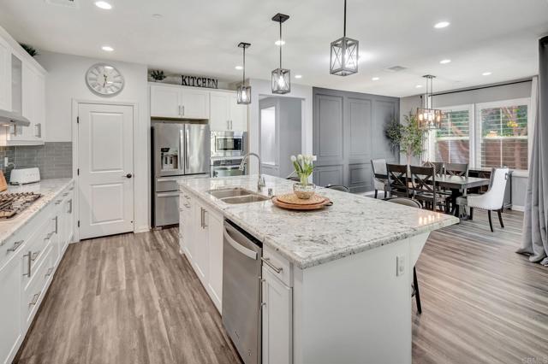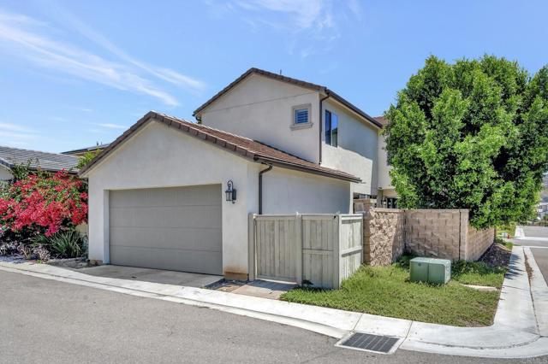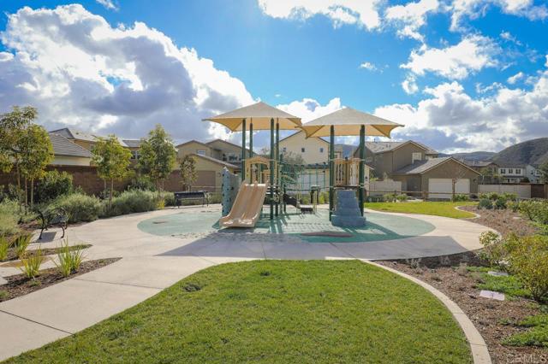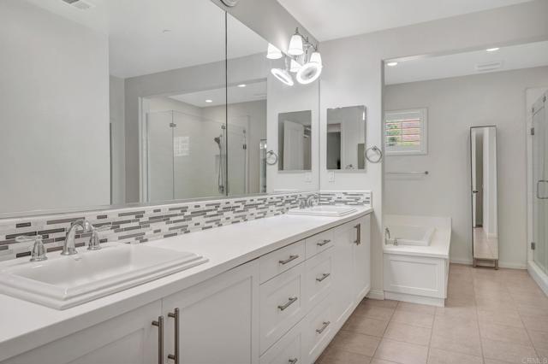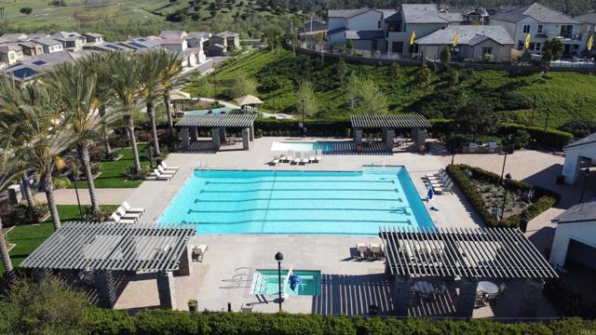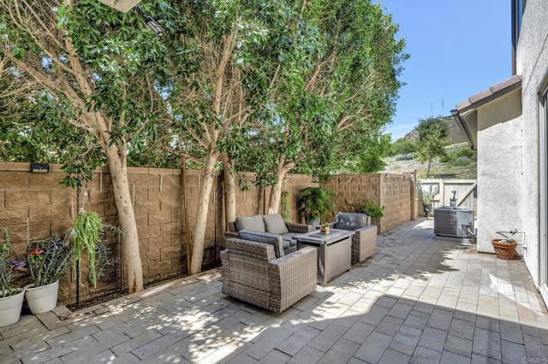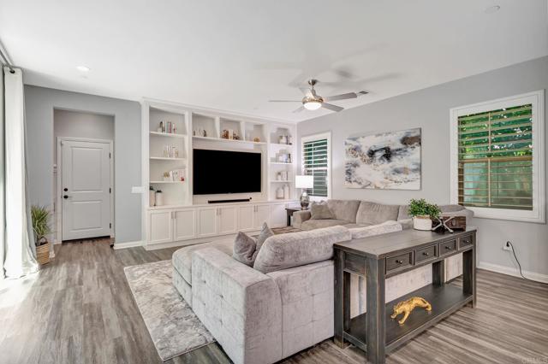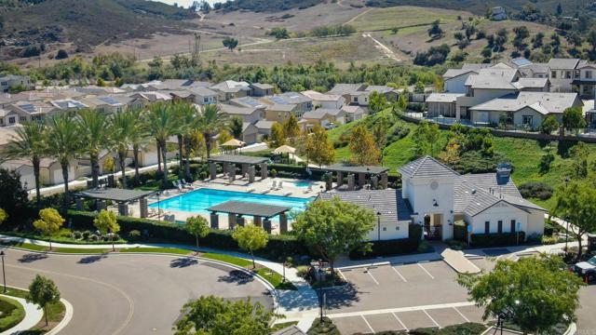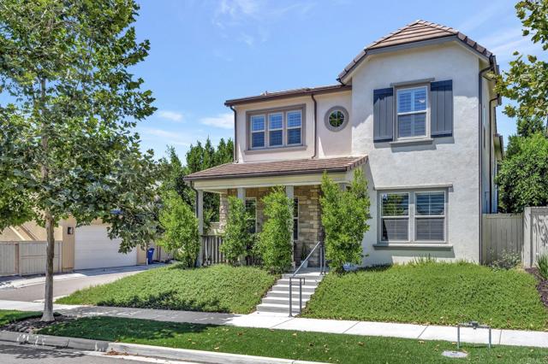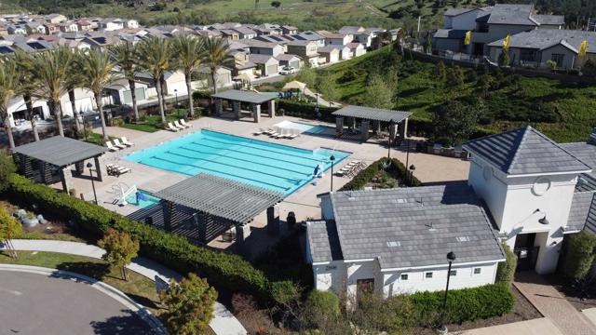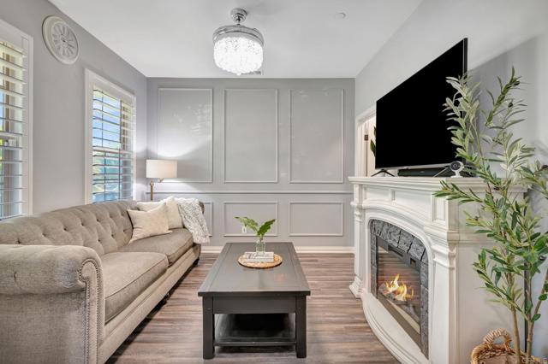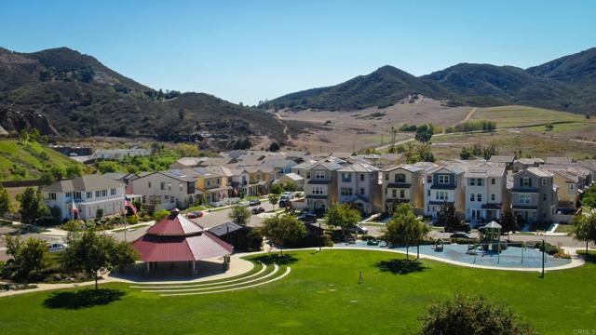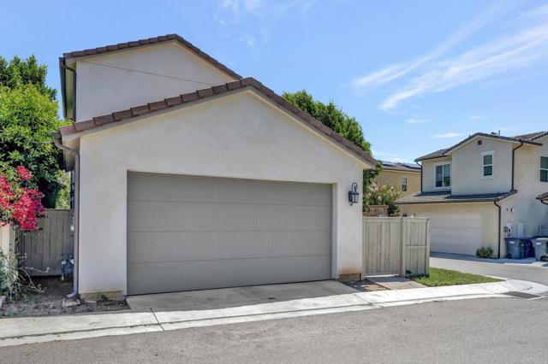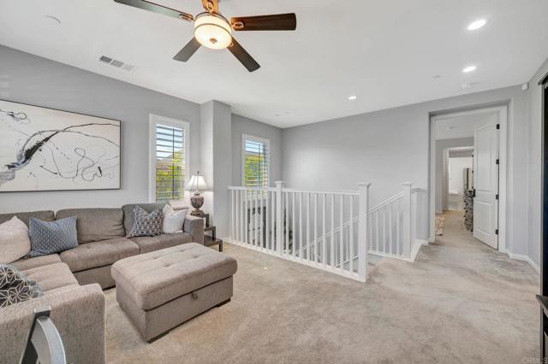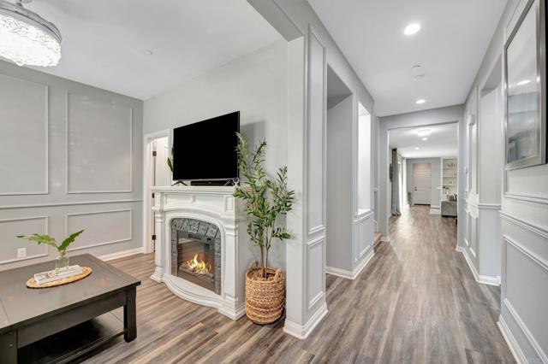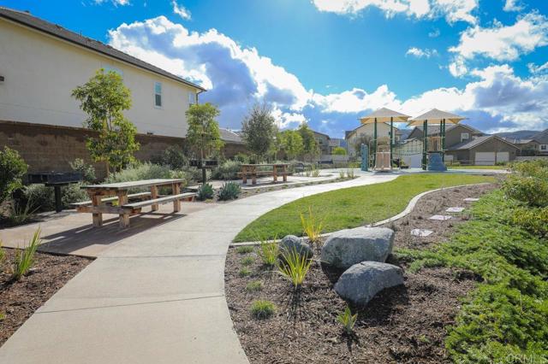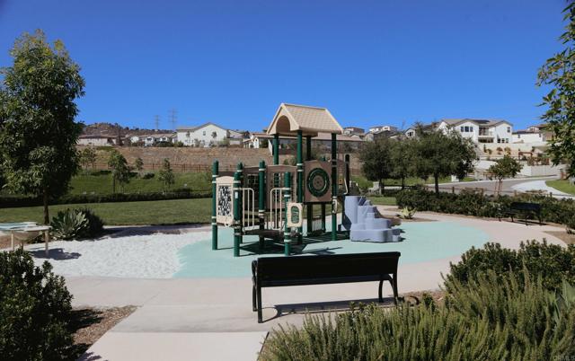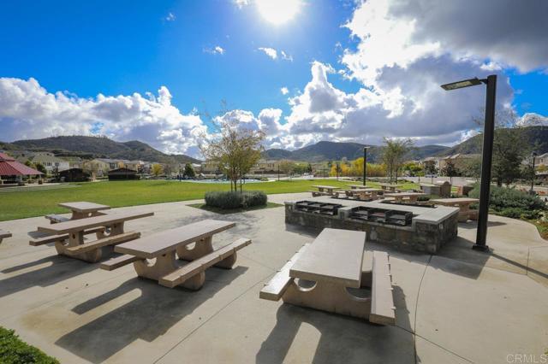21408 TRAIL RIDGE DRIVE, ESCONDIDO CA 92029
- 4 beds
- 3.50 baths
- 2,783 sq.ft.
- 4,387 sq.ft. lot
Property Description
End lot Seabreeze neighborhood home in Harmony Grove Village has 4 bedrooms, 3.5 bathrooms and features multiple built-ins, picture frame wainscoting, accent walls, and upgraded flooring throughout. The flexible floor plan includes a first-level bedroom with an attached private bathroom, a dedicated office with a walk-in closet, an upstairs loft, and thoughtful storage nooks. Additional highlights include owned solar, plantation shutters, a chef’s kitchen with granite countertops & stainless steel appliances, built-in media center, tankless water heater, a low-maintenance backyard with pavers, and a spacious primary suite. The kitchen is a true standout, featuring updated flooring, white cabinetry with two upper cabinets showcasing glass-front doors, granite countertops, and a large center island with seating. Additional upgrades include a full custom tile backsplash, under cabinet lights, stainless steel appliances, pendant lighting, and pull-out trash receptacles. The kitchen opens to a bright dining area accented with wainscoting and windows that bring in abundant natural light. Sliding glass doors lead directly to the backyard, creating a seamless indoor-outdoor connection. Throughout the main level, you’ll find elegant picture frame wainscoting, updated flooring, and custom millwork. A stylish hallway nook with a built-in ledge and arched mirror provides visual interest and display space. The powder room is conveniently located and finished with modern upgrades. The family room includes a built-in entertainment system with shelving and lower cabinet storage, a ceiling fan, and plenty of space for comfortable seating. The adjacent paved backyard is low maintenance and ideal for outdoor entertaining or relaxing, with multiple areas for seating and easy access from the main living area. The versatile first-level office offers a picture frame wainscoting accent wall, plantation shutters, updated flooring, and a walk-in closet. The first-level bedroom features a custom wood-paneled wall, plantation shutters, a closet with wood sliding doors, and an attached private bathroom with custom tile backsplash, updated fixtures, and a floor-to-ceiling tile shower with frosted glass doors. Upstairs, the spacious loft offers flexibility for a second living area, office, or media room and includes recessed lighting, a ceiling fan, and a charming round window in a custom-cut nook. Additional upstairs bedrooms include ceiling fans, plantation shutters, and closets with sliding wood doors. A built-in storage nook with storage cabinets adds function to the upper hallway. The upstairs bathroom features white countertops, a custom tile backsplash, an extra-large mirror, and a shower/tub combo. The upstairs laundry room is fully equipped with upper and lower cabinetry and multiple hanging racks for added convenience. The primary suite features a ceiling fan, plantation shutters, a built-in shelving nook with lower storage, and accent wall. The en-suite bathroom includes dual sinks, tile backsplash, a wall-to-wall mirror, a soaking tub, a walk-in tile shower with bench seating and glass doors, a private toilet room, and a spacious walk-in closet with recessed lighting. Harmony Grove Village is a master planned community with gorgeous mountain ridgeline views, multipurpose trails, gated pool for homeowners, multiple private parks and huge 4th of July Park (open to the public). The Grove is the perfect place to enjoy the outdoors- it includes the pool, jacuzzi, wading pool, barbeques, shaded tables, play structure and a covered lounge area with outdoor furniture and fireplace.
Listing Courtesy of Dan Anderson, Keller Williams Realty
Exterior Features
Use of this site means you agree to the Terms of Use
Based on information from California Regional Multiple Listing Service, Inc. as of September 2, 2025. This information is for your personal, non-commercial use and may not be used for any purpose other than to identify prospective properties you may be interested in purchasing. Display of MLS data is usually deemed reliable but is NOT guaranteed accurate by the MLS. Buyers are responsible for verifying the accuracy of all information and should investigate the data themselves or retain appropriate professionals. Information from sources other than the Listing Agent may have been included in the MLS data. Unless otherwise specified in writing, Broker/Agent has not and will not verify any information obtained from other sources. The Broker/Agent providing the information contained herein may or may not have been the Listing and/or Selling Agent.

