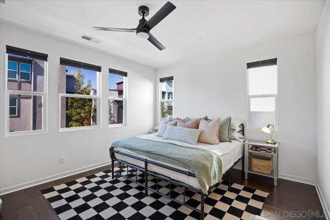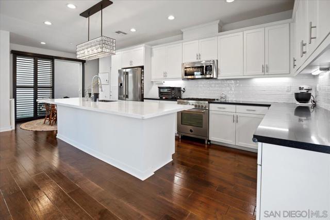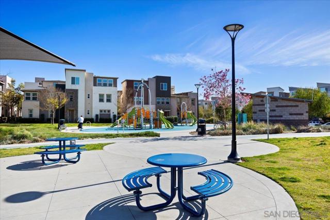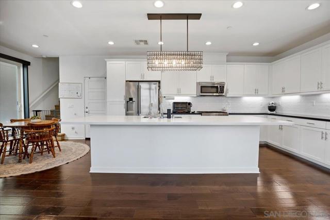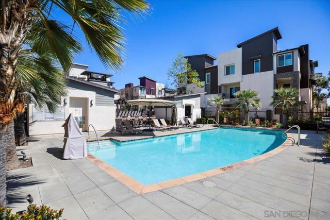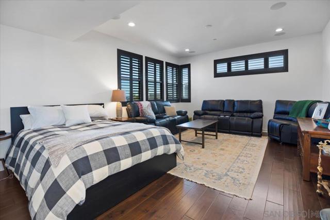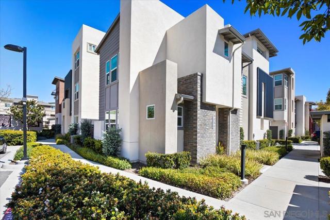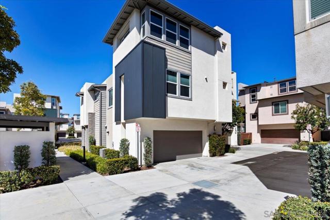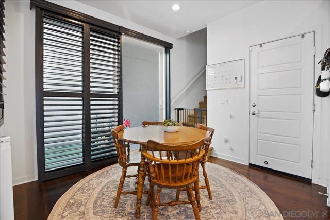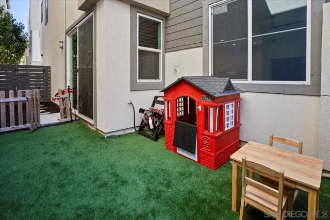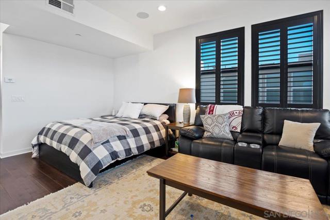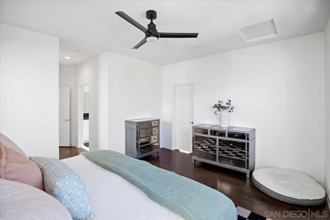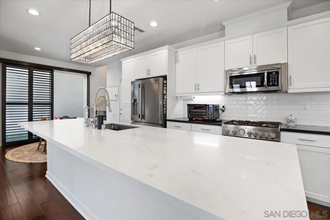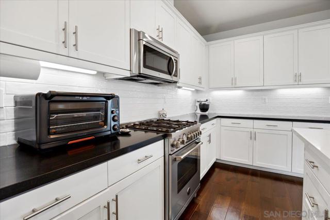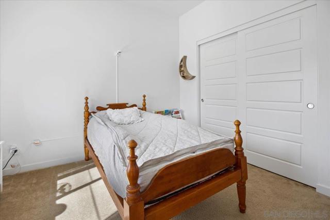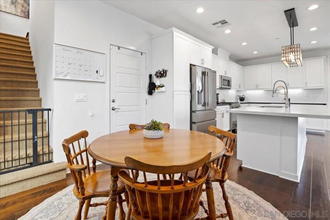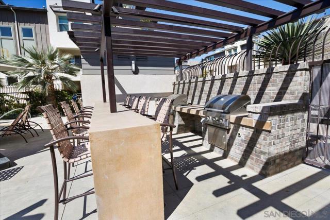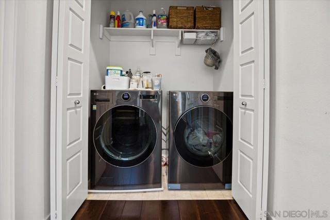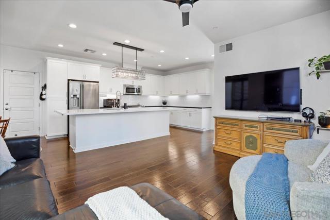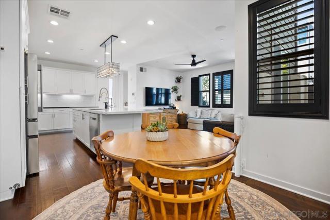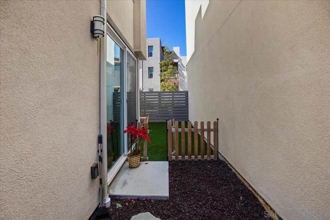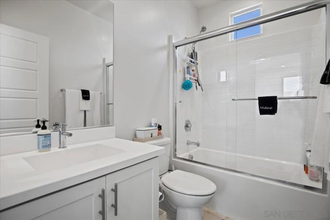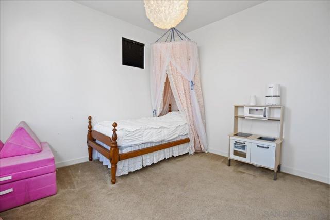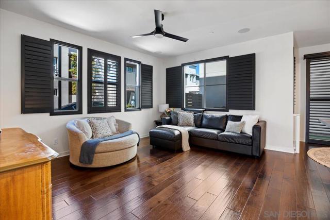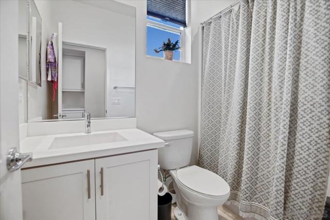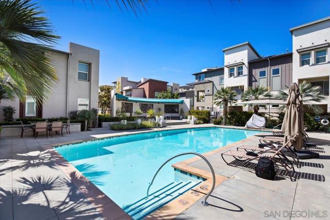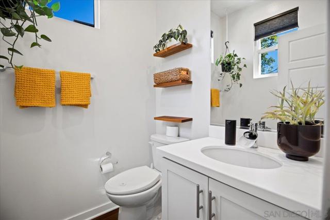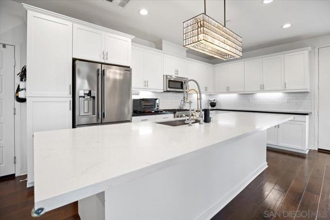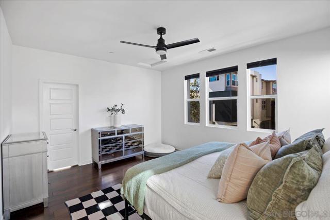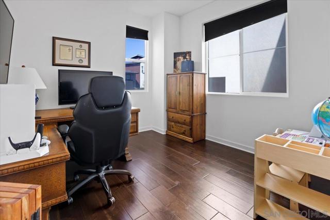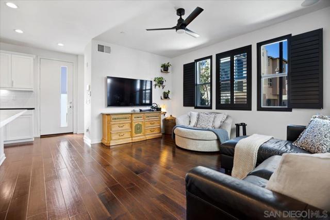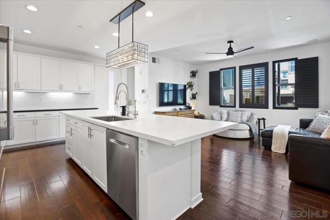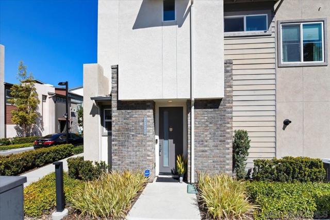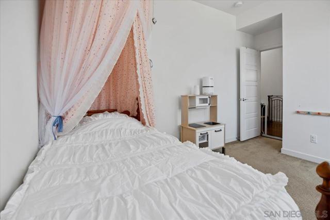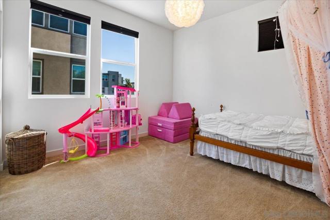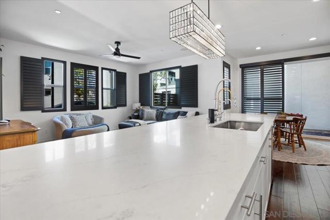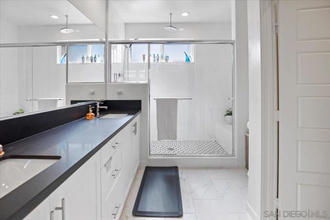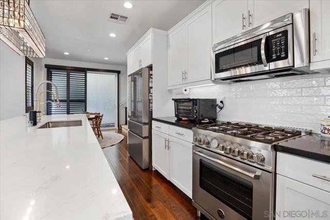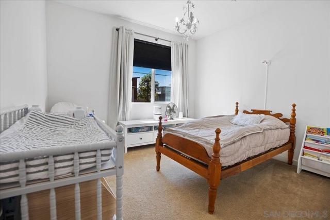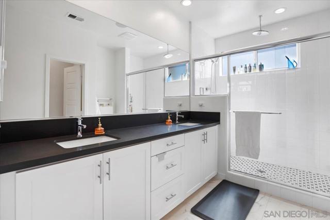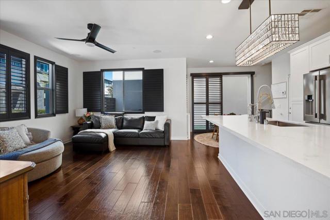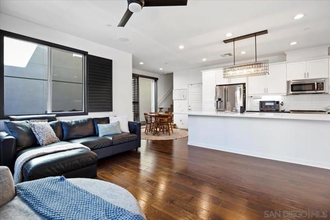2123 ELEMENT WAY, CHULA VISTA CA 91915
- 3 beds
- 3.50 baths
- 2,157 sq.ft.
- 436,055 sq.ft. lot
Property Description
VA ASSUMABLE 2.250% INTEREST RATE! Ideally situated in the highly sought-after Millenia Community of Otay Ranch, this exquisite detached residence seamlessly blends modern sophistication with everyday comfort. The light-filled, open-concept main level welcomes you with a stylish gourmet kitchen, boasting abundant counter space, ample cabinetry, premium stainless steel appliances and a generous island with breakfast bar seating—perfect for casual dining and entertaining. Flowing effortlessly from the kitchen is a charming eat-in dining area and a private, thoughtfully designed yard, while the inviting living room provides a warm and elegant retreat. Ascending to the second level, you’ll find a tranquil sanctuary featuring three well-appointed bedrooms, two full baths, a versatile home office/den and a convenient full-size laundry closet. The spacious primary suite captivates with soaring ceilings, oversized windows, an expansive walk-in closet, a spa-inspired ensuite bath with dual sinks, a generous walk-in shower and designer finishes. The top floor unveils a flexible loft space, ideal for a home office, playroom or potential fourth bedroom. Thoughtfully designed with modern comforts, this home includes central A/C, high ceilings, recessed lighting, ceiling fans and an attached two-car garage with storage. Just steps from the community pool and spa, scenic parks, playgrounds and a dog park, this exceptional home also enjoys proximity to top-rated schools, Otay Ranch Mall, local dining, scenic hiking and biking trails and convenient freeway access. Experience the perfect balance of elegance and convenience in this remarkable Millenia residence! VA and FHA approved complex!
Listing Courtesy of Melissa Goldstein Tucci, Melissa Goldstein Tucci
Interior Features
Exterior Features
Use of this site means you agree to the Terms of Use
Based on information from California Regional Multiple Listing Service, Inc. as of June 26, 2025. This information is for your personal, non-commercial use and may not be used for any purpose other than to identify prospective properties you may be interested in purchasing. Display of MLS data is usually deemed reliable but is NOT guaranteed accurate by the MLS. Buyers are responsible for verifying the accuracy of all information and should investigate the data themselves or retain appropriate professionals. Information from sources other than the Listing Agent may have been included in the MLS data. Unless otherwise specified in writing, Broker/Agent has not and will not verify any information obtained from other sources. The Broker/Agent providing the information contained herein may or may not have been the Listing and/or Selling Agent.

