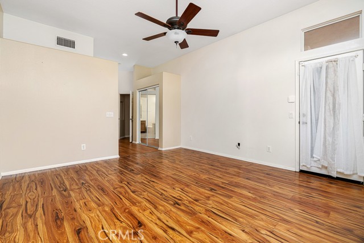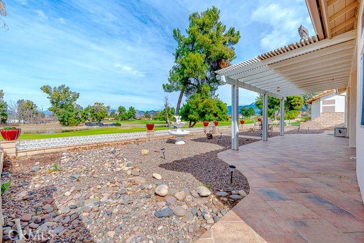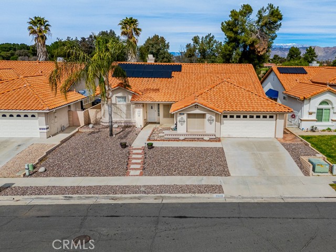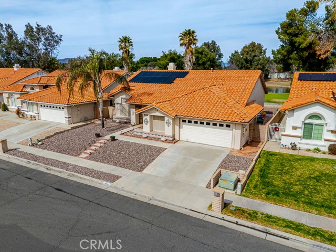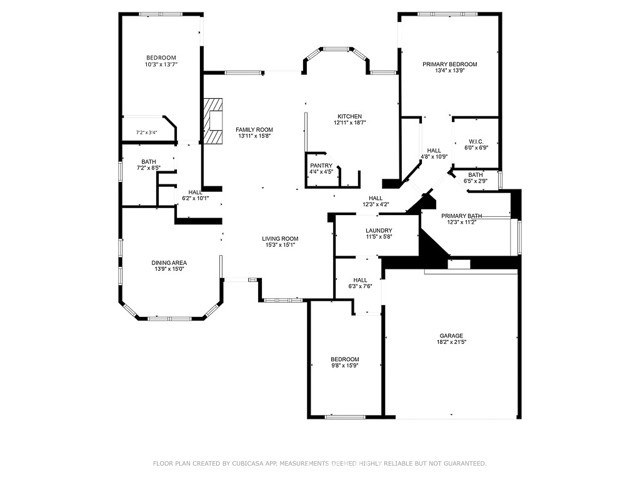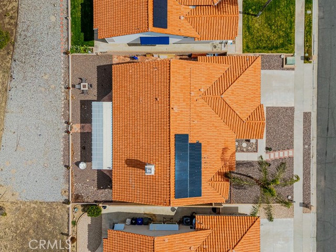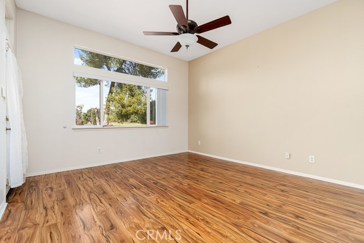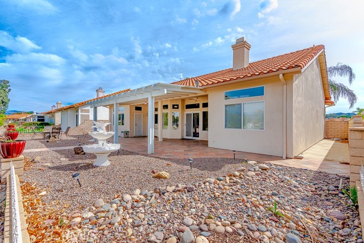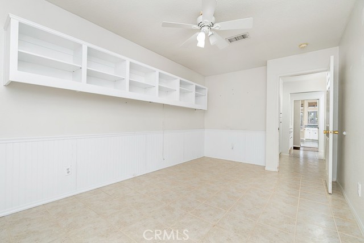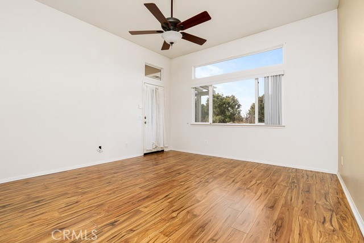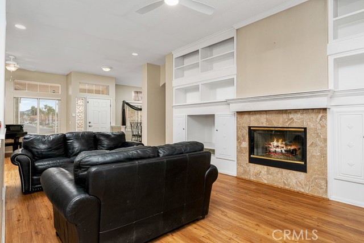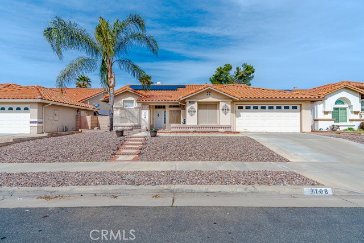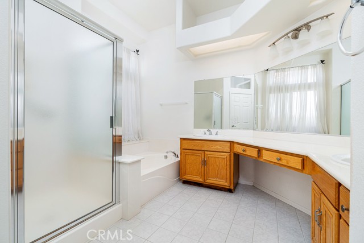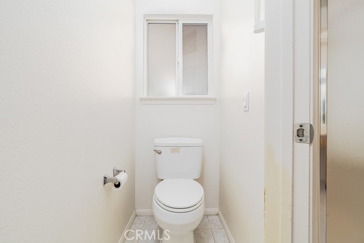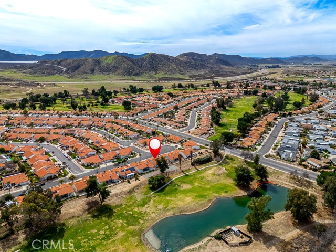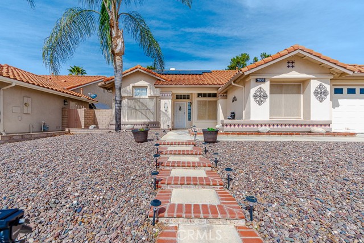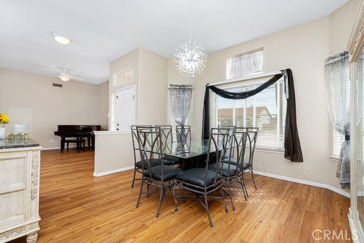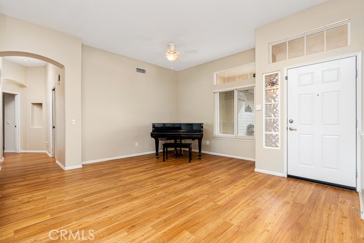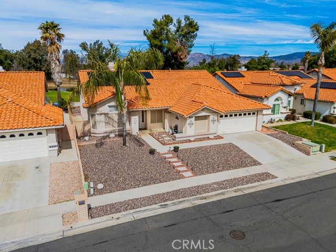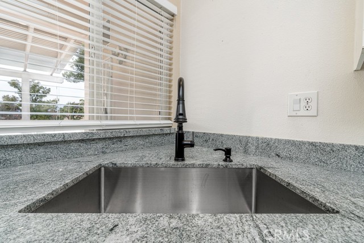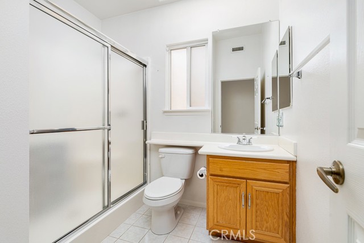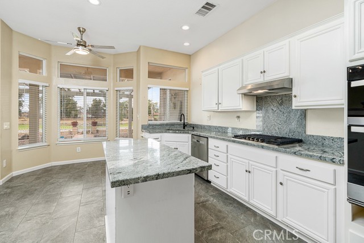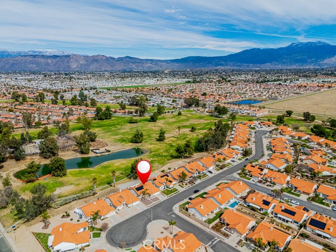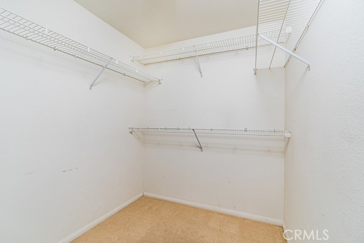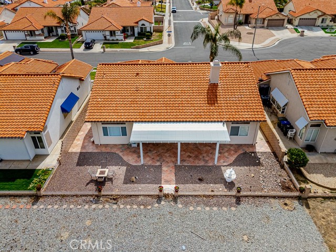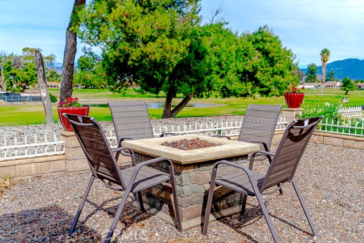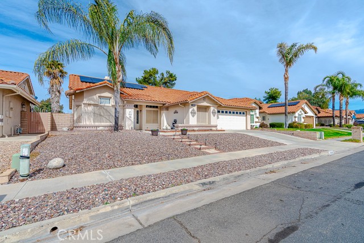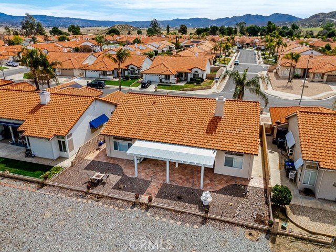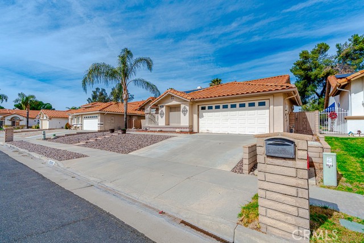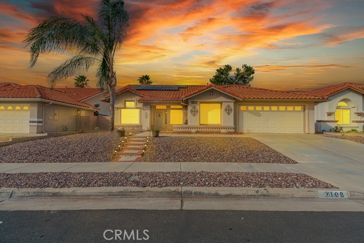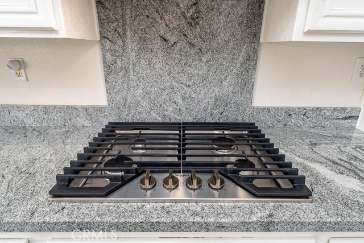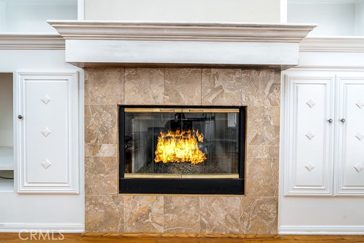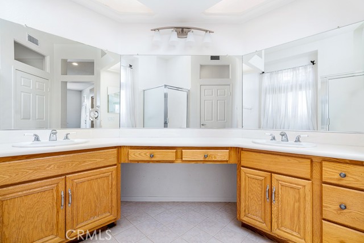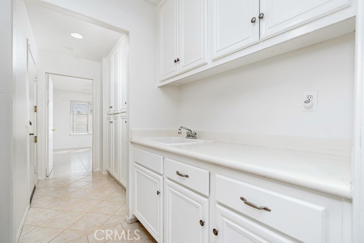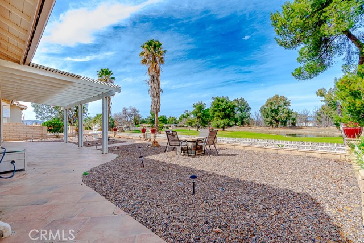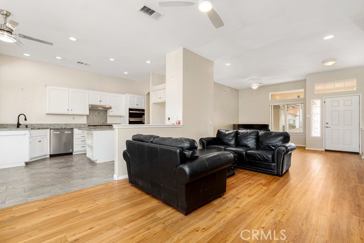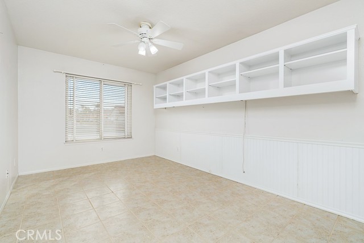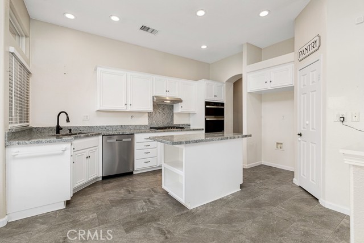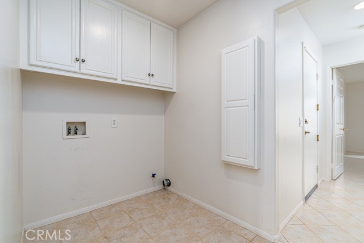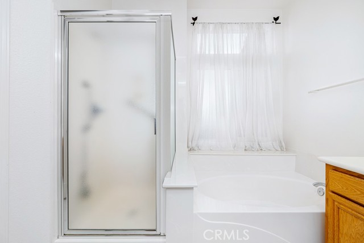2108 PECAN TREE STREET, HEMET CA 92545
- 3 beds
- 2.00 baths
- 2,036 sq.ft.
- 6,534 sq.ft. lot
Property Description
Stunning Coronado Home on the 10th Fairway in Seven Hills 55+ Golf Community Welcome to your dream home in the highly sought-after Seven Hills 55+ Golf Community! This beautifully upgraded Coronado model sits right on the 10th fairway, offering picturesque views, serene surroundings, and a lifestyle you’ll love. Step inside this turnkey residence, where tasteful upgrades abound. The chef’s kitchen features custom cabinetry, granite countertops, stainless steel appliances, and modern lighting—perfect for entertaining or everyday enjoyment. Throughout the home, you'll find Levolor blinds, laminate and tile flooring, and custom cabinetry, adding both function and elegance. Enjoy spacious bedrooms, including a versatile bonus room ideal for a guest suite, home office, craft room—or even your own eBay workspace! The laundry room is generously appointed with a sink and abundant cabinetry, and it leads directly to a finished 2-car garage complete with storage cabinets and attic space. This home is equipped with solar (assumable), a whole-house filtration system, new ceiling fans, and a new garbage disposal—everything designed with comfort and efficiency in mind. Outside, relax under the covered patio, taking in peaceful pond views, watching ducks pass by, or admiring the snow-capped mountains in the distance. With direct patio access from both the primary and second bedrooms, indoor-outdoor living has never been easier. Don’t miss this rare opportunity to own a meticulously maintained home in one of the area’s most active and desirable senior golf communities. Your forever home awaits—schedule a private showing today!
Listing Courtesy of Sabrina Chapman, Liberty Real Estate
Interior Features
Exterior Features
Use of this site means you agree to the Terms of Use
Based on information from California Regional Multiple Listing Service, Inc. as of July 22, 2025. This information is for your personal, non-commercial use and may not be used for any purpose other than to identify prospective properties you may be interested in purchasing. Display of MLS data is usually deemed reliable but is NOT guaranteed accurate by the MLS. Buyers are responsible for verifying the accuracy of all information and should investigate the data themselves or retain appropriate professionals. Information from sources other than the Listing Agent may have been included in the MLS data. Unless otherwise specified in writing, Broker/Agent has not and will not verify any information obtained from other sources. The Broker/Agent providing the information contained herein may or may not have been the Listing and/or Selling Agent.

