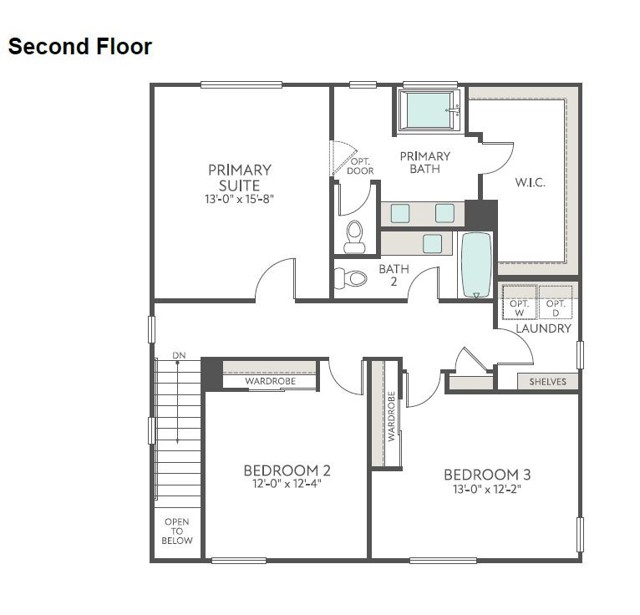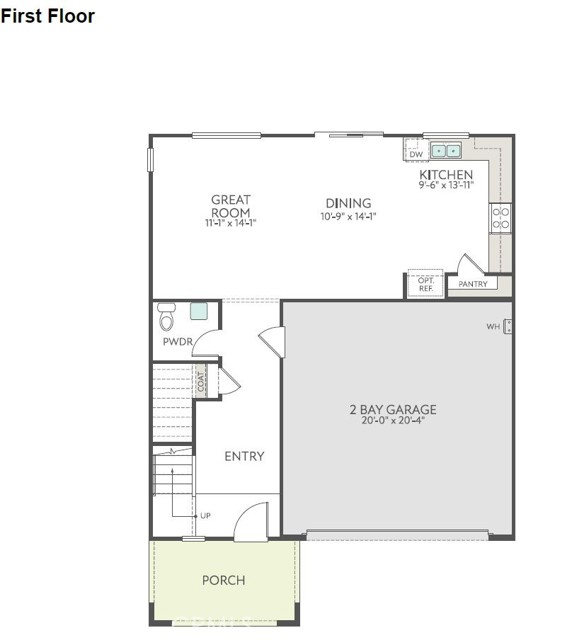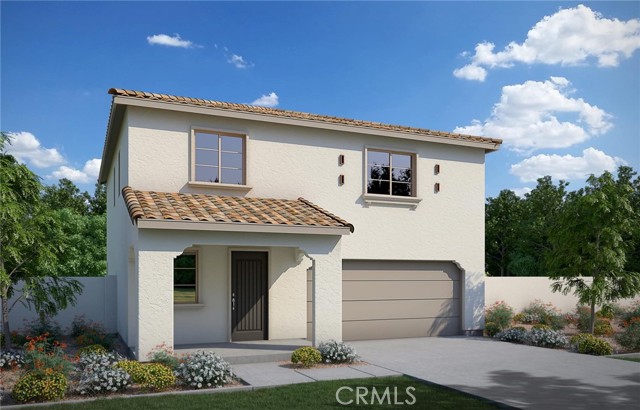2080 LINDEN LANE, BANNING CA 92220
- 3 beds
- 2.50 baths
- 1,787 sq.ft.
- 2,960 sq.ft. lot
Property Description
The Alpine Plan, spanning 1,787 sq ft, features a stately porch that welcomes you into the home. Inside, a generous great room flows seamlessly into the dining area and modern kitchen, which can include an optional prep island. Active families will benefit from additional storage provided by a first-floor closet extension and a walk-in closet in the upstairs Primary Suite. Estimated completion: August 2025
Listing Courtesy of NYLA STERLING, TRI POINTE HOMES HOLDINGS, INC.
Exterior Features
Use of this site means you agree to the Terms of Use
Based on information from California Regional Multiple Listing Service, Inc. as of June 2, 2025. This information is for your personal, non-commercial use and may not be used for any purpose other than to identify prospective properties you may be interested in purchasing. Display of MLS data is usually deemed reliable but is NOT guaranteed accurate by the MLS. Buyers are responsible for verifying the accuracy of all information and should investigate the data themselves or retain appropriate professionals. Information from sources other than the Listing Agent may have been included in the MLS data. Unless otherwise specified in writing, Broker/Agent has not and will not verify any information obtained from other sources. The Broker/Agent providing the information contained herein may or may not have been the Listing and/or Selling Agent.


















