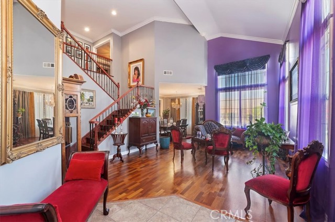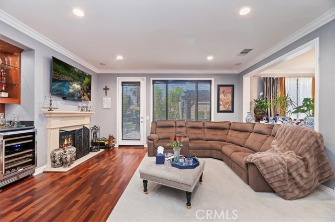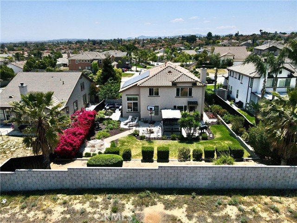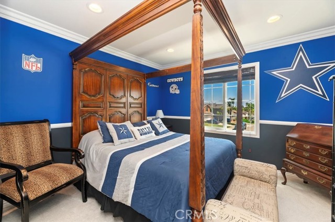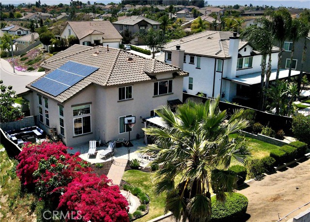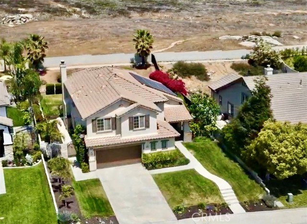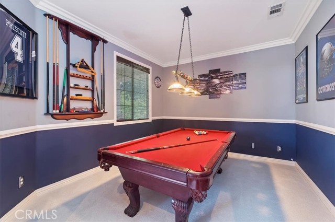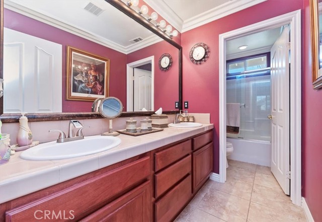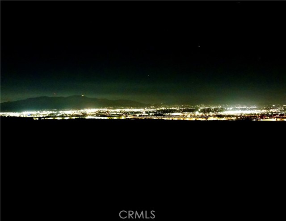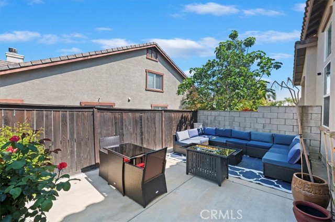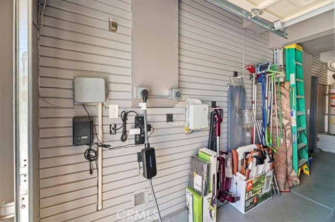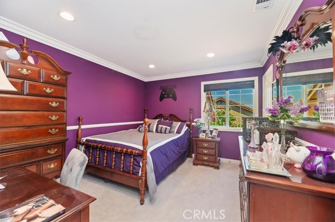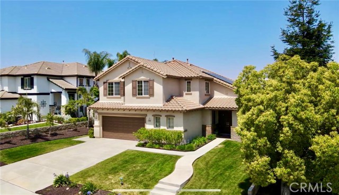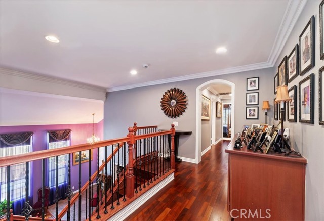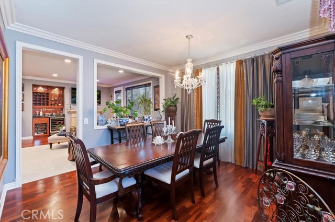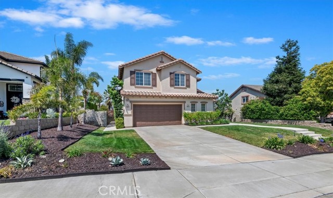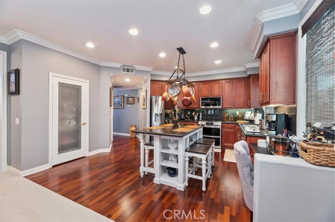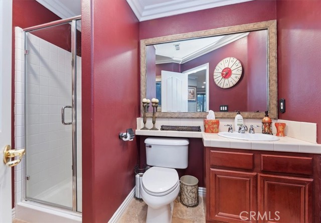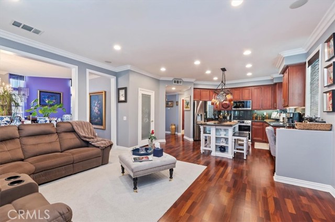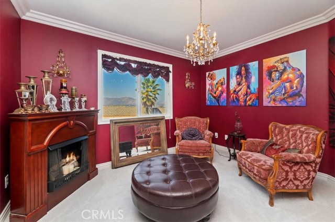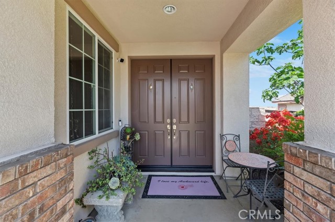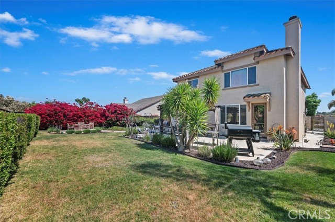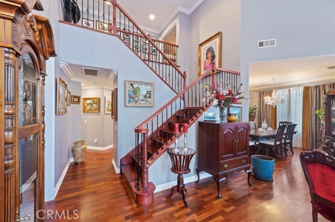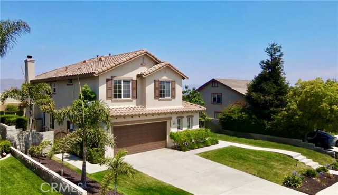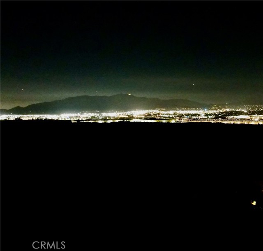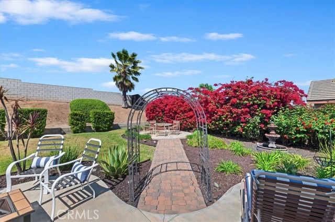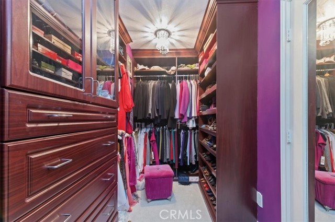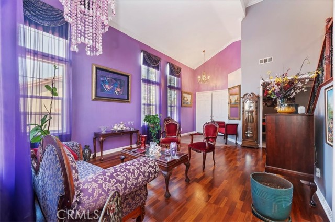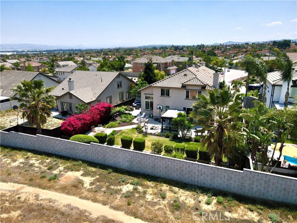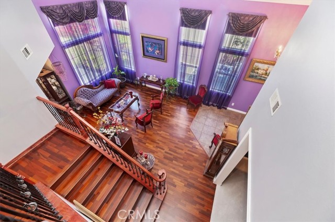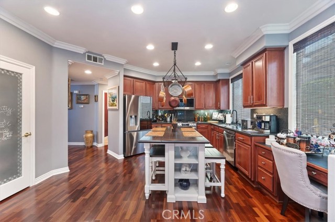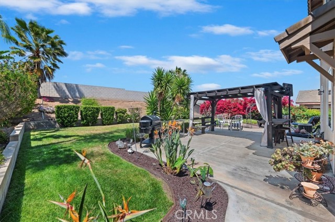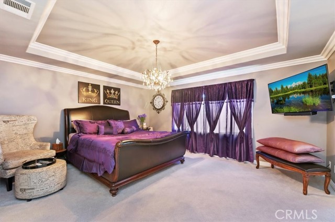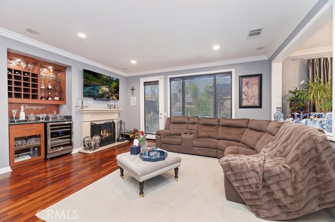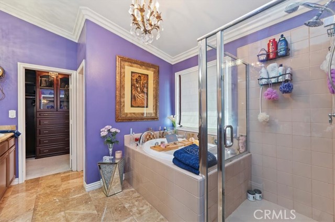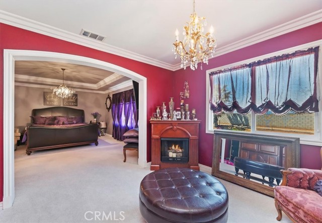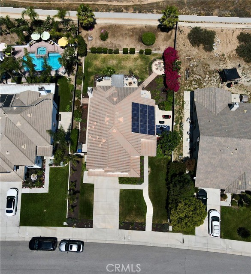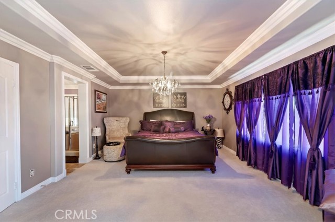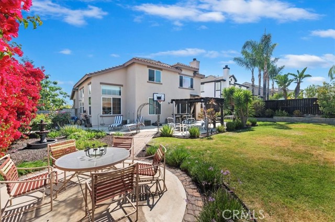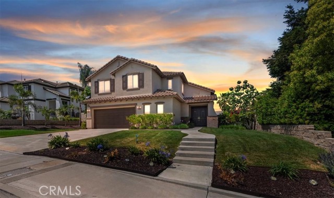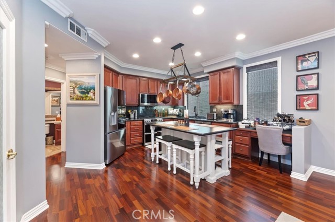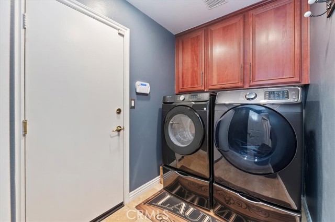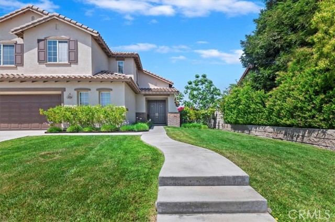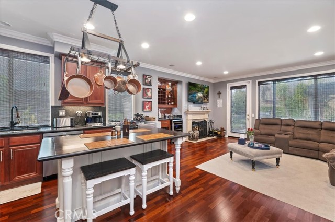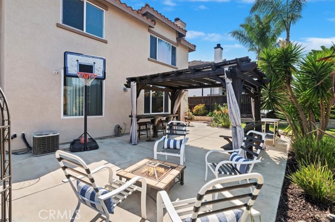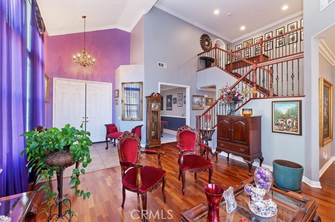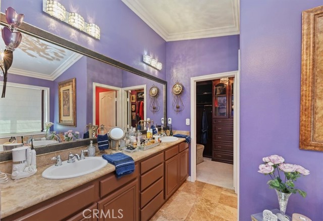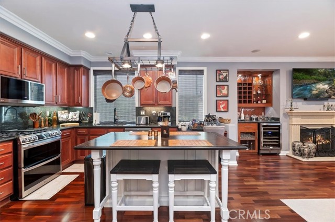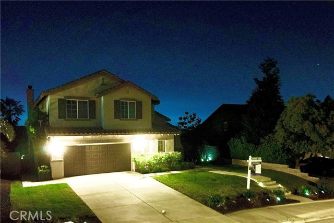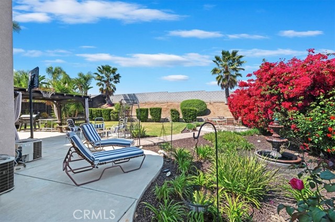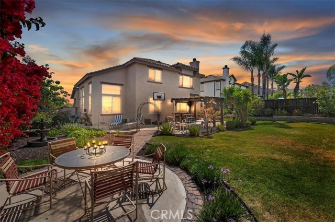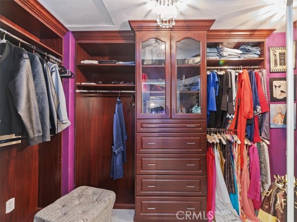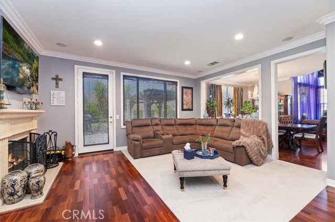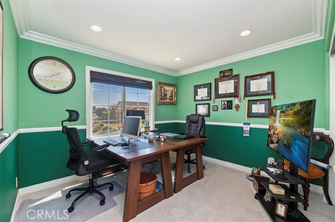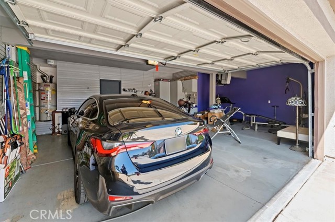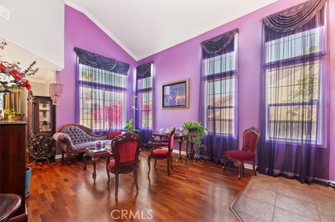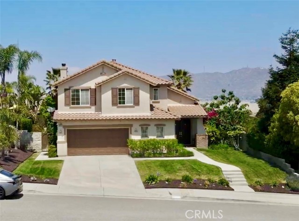20642 IRIS CANYON ROAD, RIVERSIDE CA 92508
- 4 beds
- 3.00 baths
- 2,692 sq.ft.
- 10,019 sq.ft. lot
Property Description
*Welcome to the definition of ELEGANCE in Orangecrest!* This Absolutely STUNNING HOME is available for the first time ever and will WOW YOU! Located in the Highly Desired Orangecrest Neighborhood with Top Rated Schools and Featuring a Highly Upgraded 2692 sf, 4 Bed, 3 Bath, Den, 2.5 Car Garage with DUAL 240 Volt EV Charging stations, PAID SOLAR and perfectly situated on a .23 Acre Lot with BLOCK WALLS, Long Driveway, Pristine Landscaped back yard, NO back Neighbor and yes there is a VIEW!!! Entering the Double Entry Doors into the Foyer with 18" tile floors and vaulted ceiling, you are Welcomed by endless Windows draped in Custom Window Coverings that sets the stage for the True Elegance that unfolds throughout. The Family Room features an Exquisite French limestone fireplace. 5" Crown Molding that trims EVERY ROOM! Paired with NEW Plush Shaw Carpeting is Brazilian Cherrywood Flooring that flows through the home along with Chair Rails, Custom Case Molding on EVERY Window, Doorway, and Archway, making this home ONE OF A KIND! Walk up the Custom Staircase of Brazilian Cherrywood with intricate Wrought Iron Spindles to Upstairs where every Bedroom offers Panoramic Views. The Primary Suite is a retreat of its own, highlighted by a COFFERED CEILING that adds an extra touch of elegance. Featuring a Sitting Area, Spa-like Marble Flooring, Granite-topped Dual Vanity, a walk-in shower, and a Jacuzzi Tub!! The Lavish his-and-hers CUSTOM Walk-in Closet system is the Ultimate in organization and Very Rich in Style. Each bedroom has a walk-in closet, STUNNING VIEWS, Chair Rail Molding and NEW plush Shaw carpeting! The NEW GOURMET KITCHEN is a home chef’s dream, featuring a Pantry, NEW LG stainless steel appliances, including an Insta-View refrigerator, 5-burner stove, Double Oven, Dishwasher & Built-in Microwave. Granite Countertops with a Coffee Bar flow seamlessly into the Dining and Family room, where a NEW custom Cherrywood WINE BAR and Chiller elevates your Entertaining Experience. French door leading to the Backyard Oasis with a spacious concrete patio, covered sitting area, Paver-lined walkway winds through green grass, flowers, and blooming roses, framed by block walls front and back, offering both security and privacy! .23ac lot has ample room for a Pool or ADU. Additional luxuries include custom framed bathroom mirrors, surround sound, security system with 5 cameras. Garage features Custom Cabinetry and decorative wall paneling. YOU MUST SEE THIS HOME!
Listing Courtesy of ASTRA ALVAREZ, KJ Realty Group Inc.
Interior Features
Exterior Features
Use of this site means you agree to the Terms of Use
Based on information from California Regional Multiple Listing Service, Inc. as of May 2, 2025. This information is for your personal, non-commercial use and may not be used for any purpose other than to identify prospective properties you may be interested in purchasing. Display of MLS data is usually deemed reliable but is NOT guaranteed accurate by the MLS. Buyers are responsible for verifying the accuracy of all information and should investigate the data themselves or retain appropriate professionals. Information from sources other than the Listing Agent may have been included in the MLS data. Unless otherwise specified in writing, Broker/Agent has not and will not verify any information obtained from other sources. The Broker/Agent providing the information contained herein may or may not have been the Listing and/or Selling Agent.

